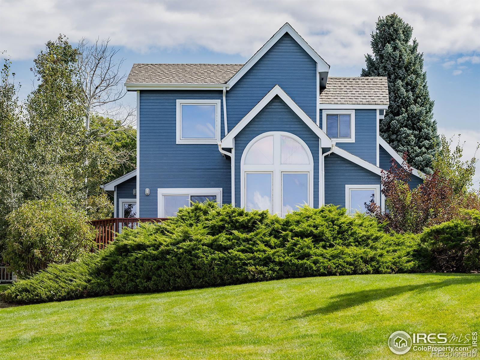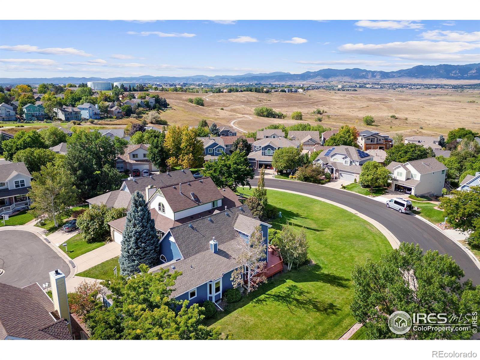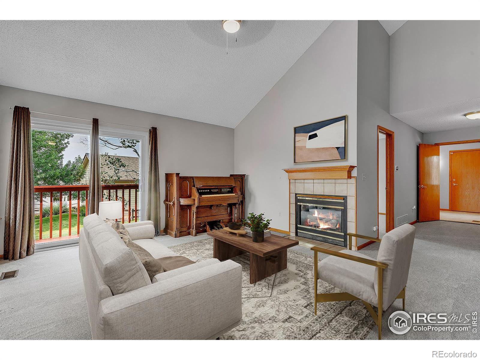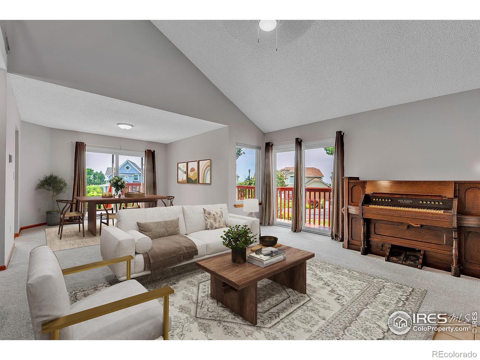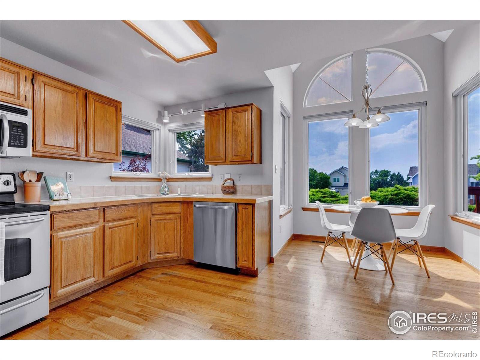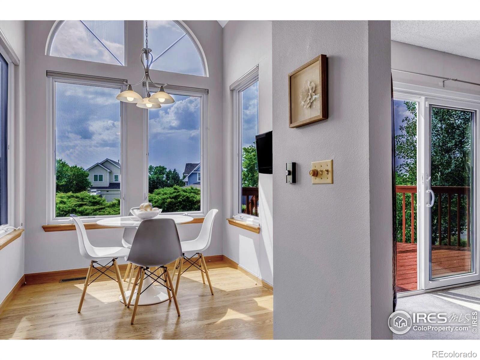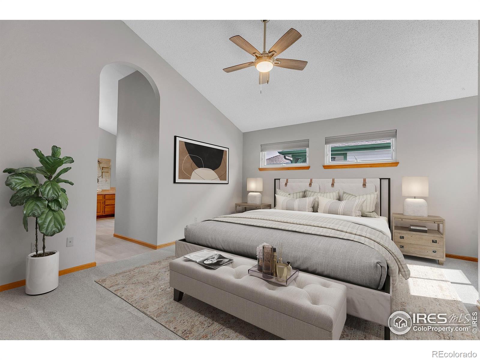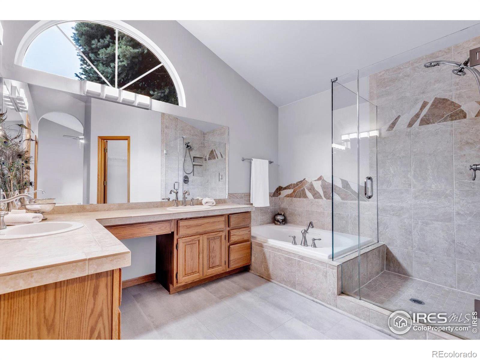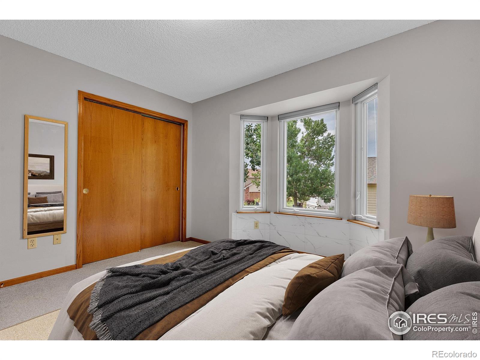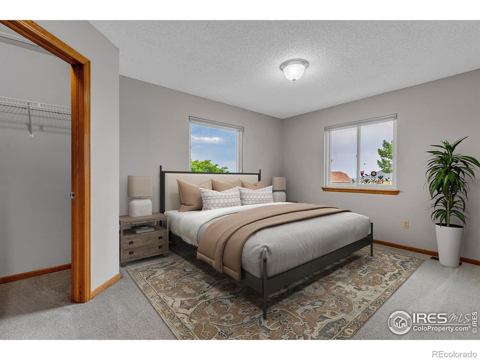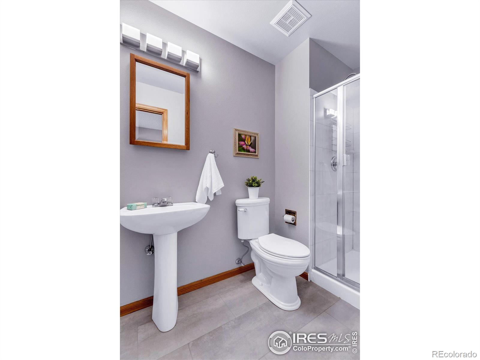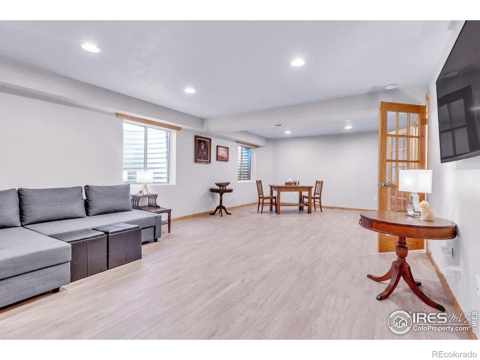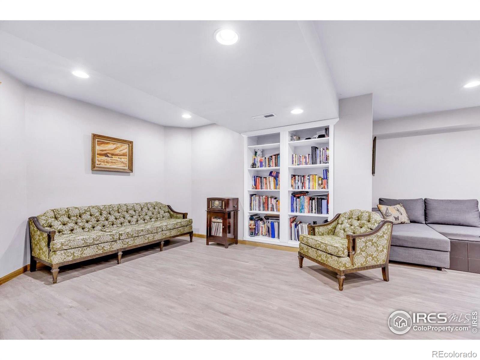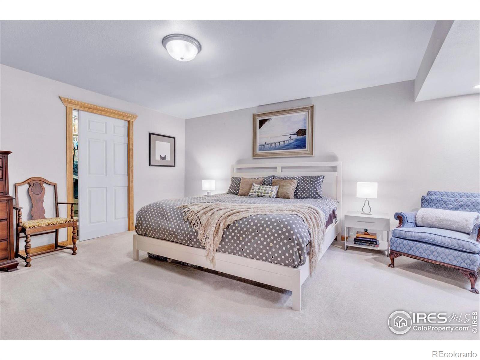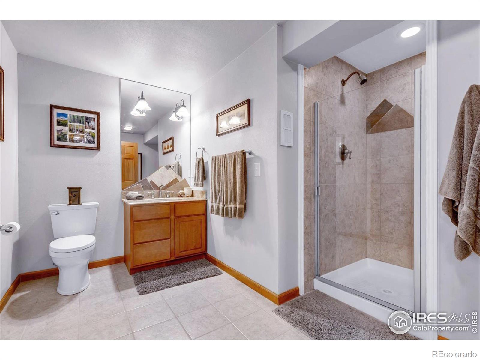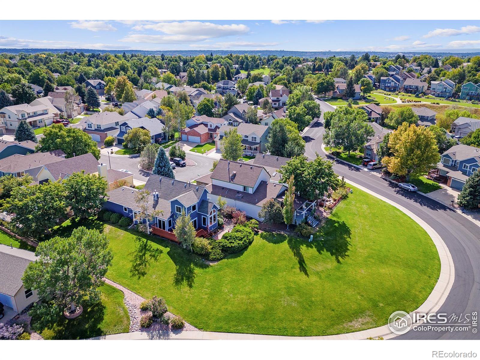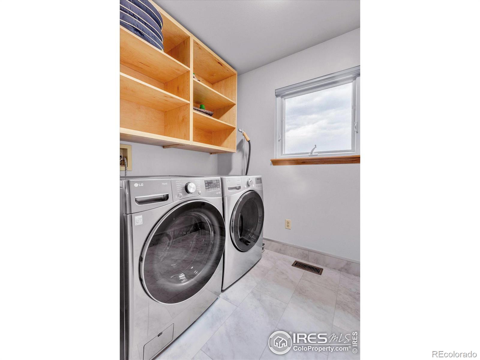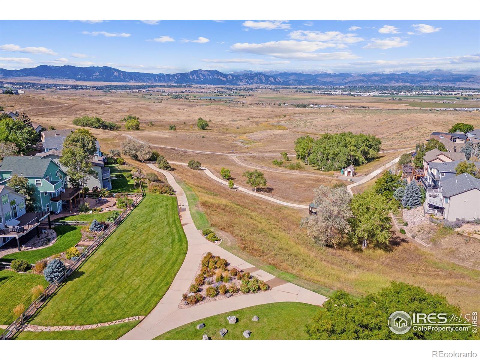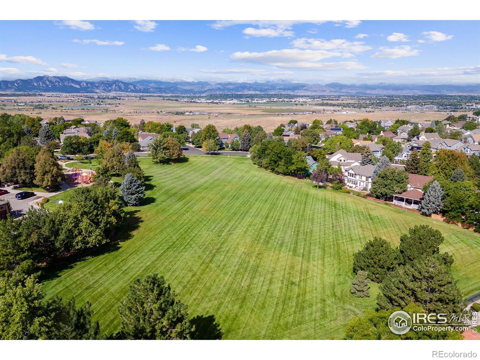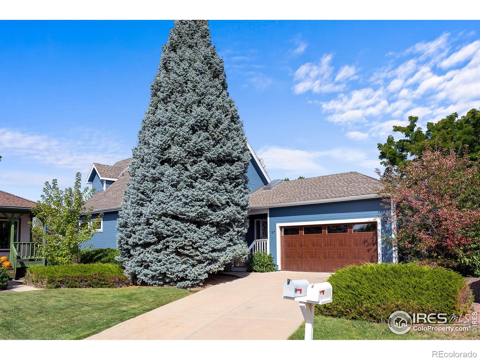Find us on...
Dashboard
- 4 Beds
- 4 Baths
- 3,051 Sqft
- .11 Acres
New Search X
147 Keystone Trail
Experience quiet, low-maintenance living in this 4-bed/4-bath home in Broomfield's Outlook neighborhood-minutes from miles of trails, parks, Old Town Broomfield, and convenient Hwy 36/I-25/287 access. Inside, vaulted ceilings and abundant natural light create bright, open living areas with a smart balance of shared space and private retreats. The main-floor primary suite includes a 5-piece bath and walk-in closet, while a flex bedroom/office, 3/4 bath, and main-level laundry add everyday ease. The kitchen and dining nook, framed by bay windows, feel spacious and inviting. Upstairs, a private bedroom with ensuite bath and mountain views offers a true getaway. A finished basement behind French doors provides flexible space ideal for guests, multi-generational living, or a dedicated hobby/media setup. Notable improvements include new exterior paint, updated lighting, stainless steel appliances, and a whole-house attic fan. Additional features include a 2-car attached garage, a large basement storage closet, and an easy-upkeep patio and deck. Home is being sold as-is. (Some rooms are virtually staged. Room measurements are approximate and should be independently verified.)
Listing Office: The Markel Group LLC 
Essential Information
- MLS® #IR1039096
- Price$699,900
- Bedrooms4
- Bathrooms4.00
- Full Baths2
- Square Footage3,051
- Acres0.11
- Year Built1988
- TypeResidential
- Sub-TypeSingle Family Residence
- StatusPending
Community Information
- Address147 Keystone Trail
- SubdivisionOutlook
- CityBroomfield
- CountyBroomfield
- StateCO
- Zip Code80020
Amenities
- Parking Spaces2
- # of Garages2
- ViewMountain(s), Plains
Utilities
Cable Available, Electricity Available, Natural Gas Available
Interior
- HeatingForced Air
- FireplaceYes
- FireplacesGas, Gas Log
- StoriesTwo
Interior Features
Eat-in Kitchen, Five Piece Bath, Open Floorplan, Pantry, Radon Mitigation System, Vaulted Ceiling(s), Walk-In Closet(s)
Appliances
Dishwasher, Disposal, Dryer, Microwave, Oven, Refrigerator, Washer
Cooling
Attic Fan, Ceiling Fan(s), Central Air
Exterior
- RoofComposition
Lot Description
Cul-De-Sac, Flood Zone, Sprinklers In Front
Windows
Bay Window(s), Window Coverings
School Information
- DistrictBoulder Valley RE 2
- ElementaryAspen Creek K-8
- MiddleAspen Creek K-8
- HighBroomfield
Additional Information
- Date ListedJuly 13th, 2025
- ZoningR-PUD
Listing Details
 The Markel Group LLC
The Markel Group LLC
 Terms and Conditions: The content relating to real estate for sale in this Web site comes in part from the Internet Data eXchange ("IDX") program of METROLIST, INC., DBA RECOLORADO® Real estate listings held by brokers other than RE/MAX Professionals are marked with the IDX Logo. This information is being provided for the consumers personal, non-commercial use and may not be used for any other purpose. All information subject to change and should be independently verified.
Terms and Conditions: The content relating to real estate for sale in this Web site comes in part from the Internet Data eXchange ("IDX") program of METROLIST, INC., DBA RECOLORADO® Real estate listings held by brokers other than RE/MAX Professionals are marked with the IDX Logo. This information is being provided for the consumers personal, non-commercial use and may not be used for any other purpose. All information subject to change and should be independently verified.
Copyright 2026 METROLIST, INC., DBA RECOLORADO® -- All Rights Reserved 6455 S. Yosemite St., Suite 500 Greenwood Village, CO 80111 USA
Listing information last updated on February 13th, 2026 at 12:48am MST.

