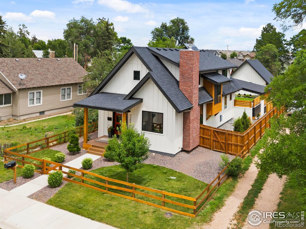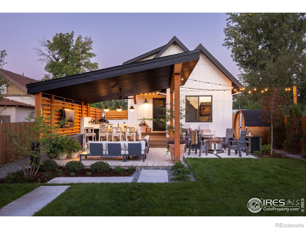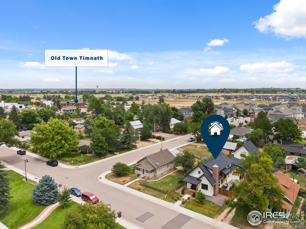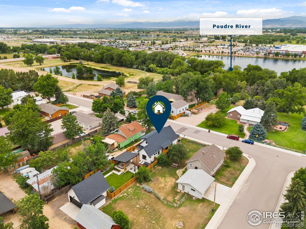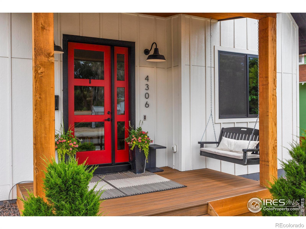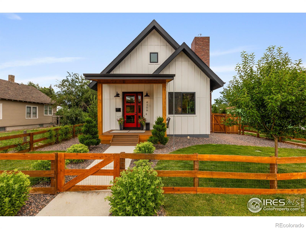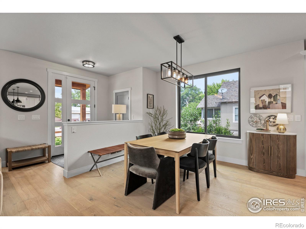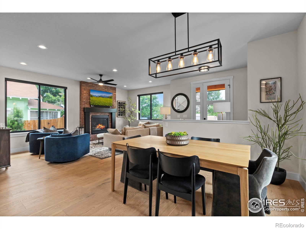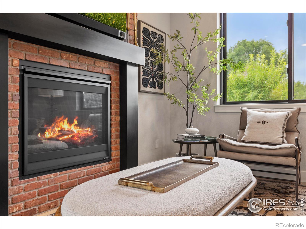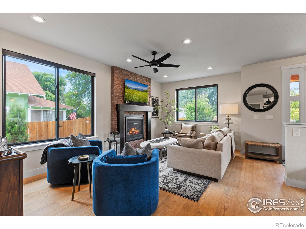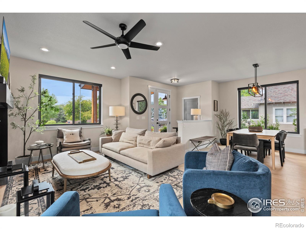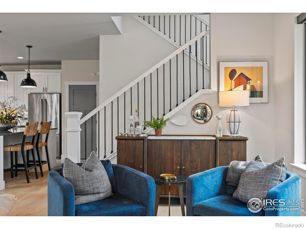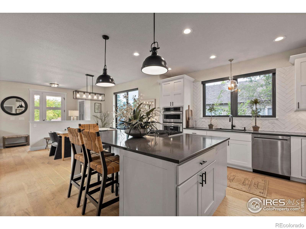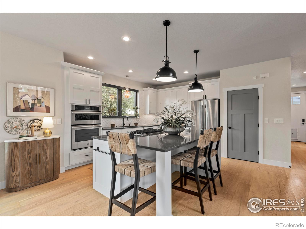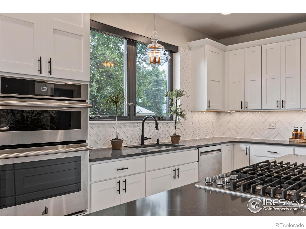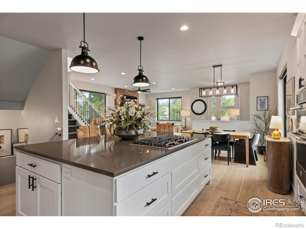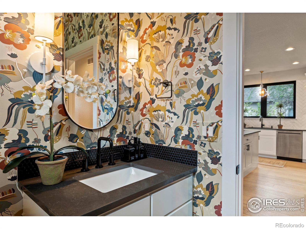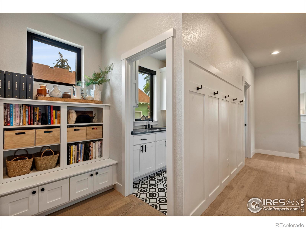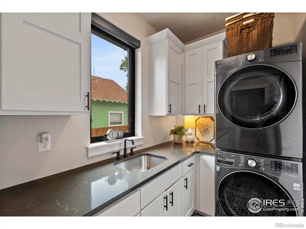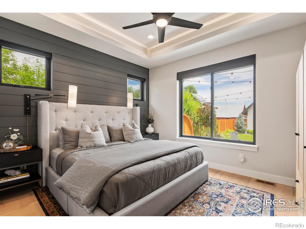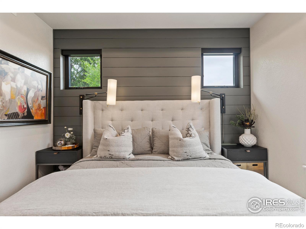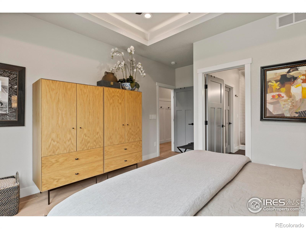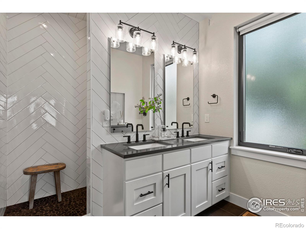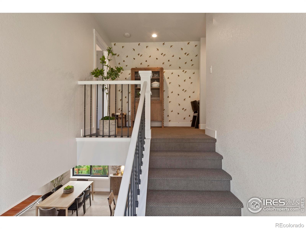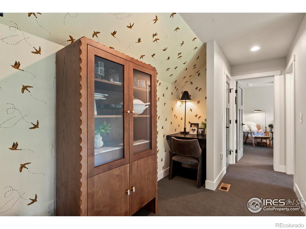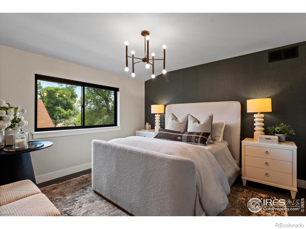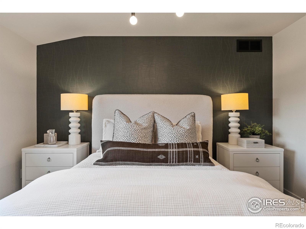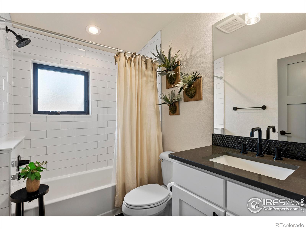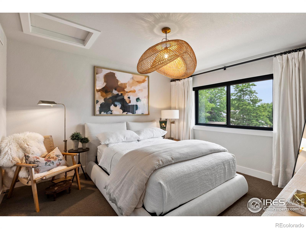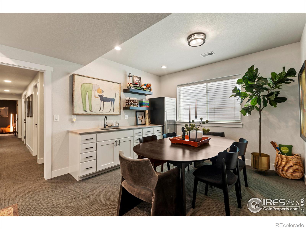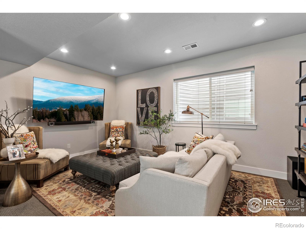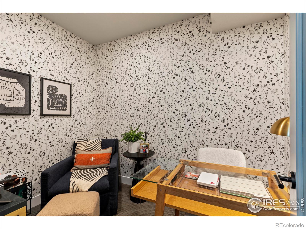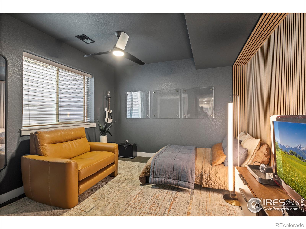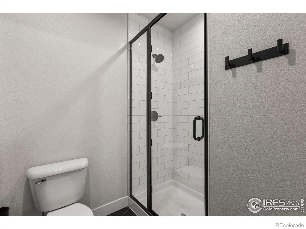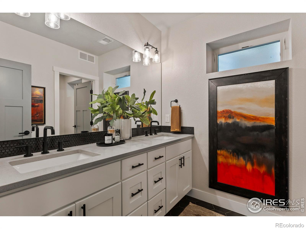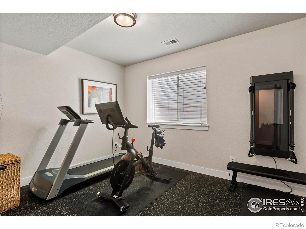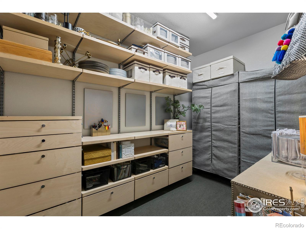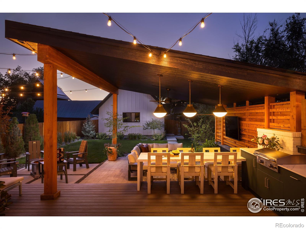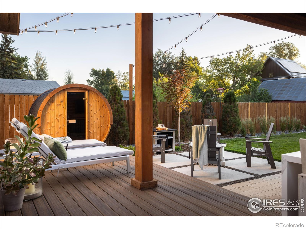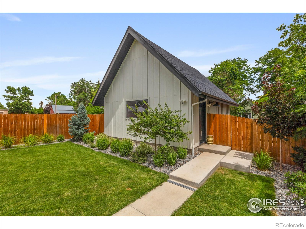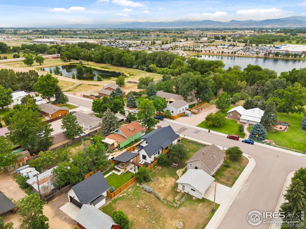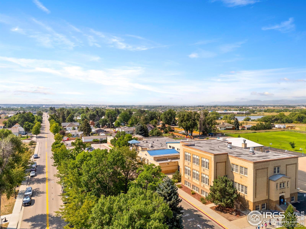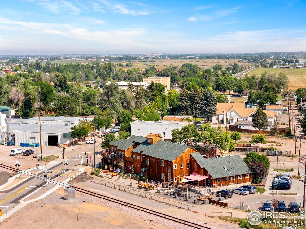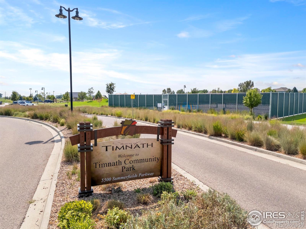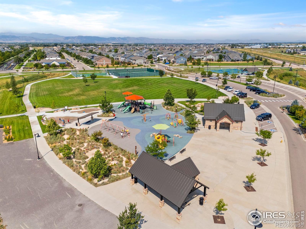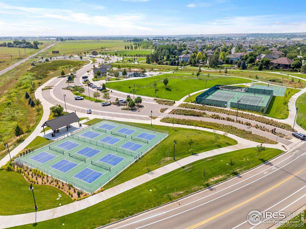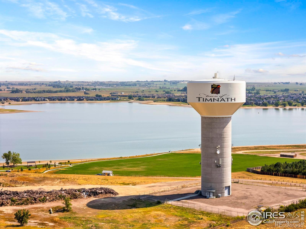Find us on...
Dashboard
- 5 Beds
- 4 Baths
- 3,280 Sqft
- .19 Acres
New Search X
4306 Dixon Street
Welcome to 4306 Dixon Street in the heart of charming Old Town Timnath! No metro-tax or HOA, including main floor primary bedroom & entertainers backyard! This beautifully crafted Mountain Standard-built modern farmhouse offers 5 bedrooms, 4 bathrooms & an alley-load 2-car garage-an tranquil oasis. The curb appeal is inviting with a small picket fence & front porch swing. Step inside to an open, thoughtfully designed floor plan where every detail has been carefully considered. At 3,280 square feet, the home feels coz y but there's plenty of room to entertain & make each space your own. Upon entering, you will find the heart of the home- a welcoming entry with wood plank floorings, beautiful bright kitchen, dining nook, bar area and living room. The kitchen features an oversized Pental quartz island, and curated designer finishes, a pantry and gas range. Beyond the kitchen you will find the 1/2 bath, separate laundry room & the primary bedroom, with an ensuite bath, walk-in closet and windows overlooking the recently finished backyard. Next step out onto the back deck with a large entertaining space, complete with outdoor kitchen, dining area, sauna, living room & more & recently featured in Houzz, professionally designed and installed by Lindgren Landscaping. Two additional bedrooms with generous closets, a cozy loft space and a full bathroom. Downstairs, the basement has been finished with a rec space and wet bar, 2 add'l bedrooms (one currently being used as a gym), plus hallway bathroom and plenty of storage. Old Town Timnath offers small-town charm with easy access to local dining, shopping & the popular Timnath Beerwerks. Just minutes from the Timnath Reservoir for boating, paddleboarding, or swimming-and connected to the scenic Poudre Trail System right from your doorstep. Located in the highly regarded Poudre School District & equipped with a passive radon mitigation system- this home is the perfect blend of modern living and timeless community charm.
Listing Office: Group Harmony 
Essential Information
- MLS® #IR1039219
- Price$1,275,000
- Bedrooms5
- Bathrooms4.00
- Full Baths1
- Half Baths1
- Square Footage3,280
- Acres0.19
- Year Built2022
- TypeResidential
- Sub-TypeSingle Family Residence
- StyleContemporary
- StatusActive
Community Information
- Address4306 Dixon Street
- Subdivisionn/a
- CityTimnath
- CountyLarimer
- StateCO
- Zip Code80547
Amenities
- Parking Spaces2
- # of Garages2
Utilities
Cable Available, Electricity Available, Natural Gas Available
Interior
- HeatingForced Air
- CoolingCeiling Fan(s), Central Air
- FireplaceYes
- FireplacesGas, Living Room
- StoriesTwo
Interior Features
Eat-in Kitchen, Kitchen Island, Open Floorplan, Pantry, Radon Mitigation System, Smart Thermostat, Walk-In Closet(s), Wet Bar
Appliances
Bar Fridge, Dishwasher, Disposal, Dryer, Microwave, Oven, Refrigerator, Self Cleaning Oven, Washer
Exterior
- WindowsWindow Coverings
- RoofComposition
Lot Description
Cul-De-Sac, Level, Sprinklers In Front
School Information
- DistrictPoudre R-1
- ElementaryTimnath
- MiddleOther
- HighOther
Additional Information
- Date ListedJuly 15th, 2025
- ZoningSFR
Listing Details
 Group Harmony
Group Harmony
 Terms and Conditions: The content relating to real estate for sale in this Web site comes in part from the Internet Data eXchange ("IDX") program of METROLIST, INC., DBA RECOLORADO® Real estate listings held by brokers other than RE/MAX Professionals are marked with the IDX Logo. This information is being provided for the consumers personal, non-commercial use and may not be used for any other purpose. All information subject to change and should be independently verified.
Terms and Conditions: The content relating to real estate for sale in this Web site comes in part from the Internet Data eXchange ("IDX") program of METROLIST, INC., DBA RECOLORADO® Real estate listings held by brokers other than RE/MAX Professionals are marked with the IDX Logo. This information is being provided for the consumers personal, non-commercial use and may not be used for any other purpose. All information subject to change and should be independently verified.
Copyright 2025 METROLIST, INC., DBA RECOLORADO® -- All Rights Reserved 6455 S. Yosemite St., Suite 500 Greenwood Village, CO 80111 USA
Listing information last updated on November 4th, 2025 at 11:48pm MST.

