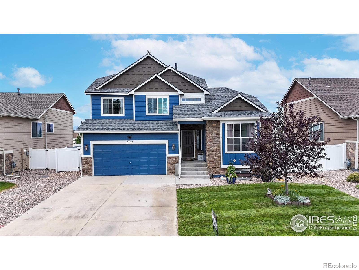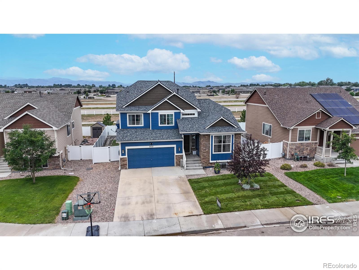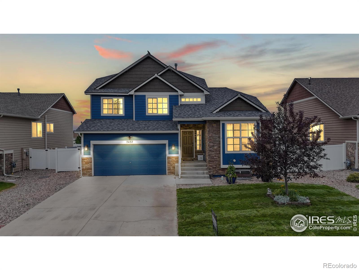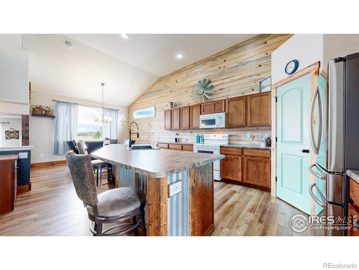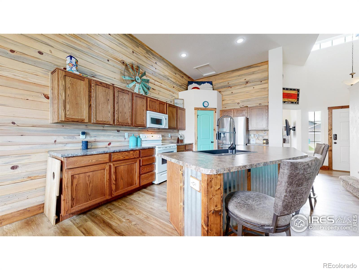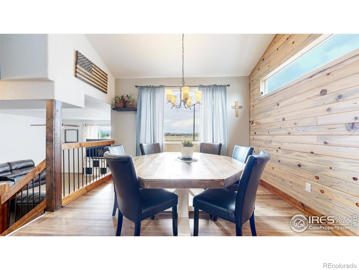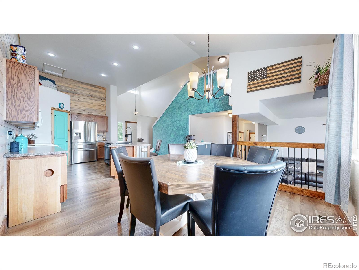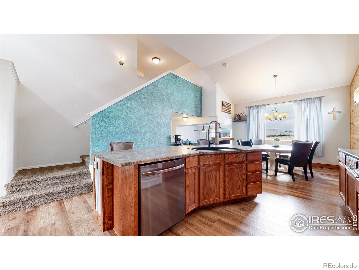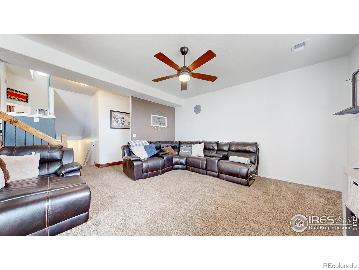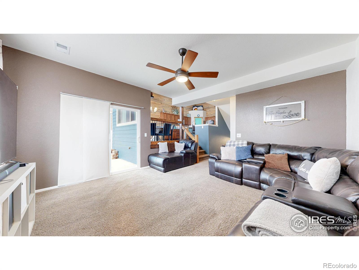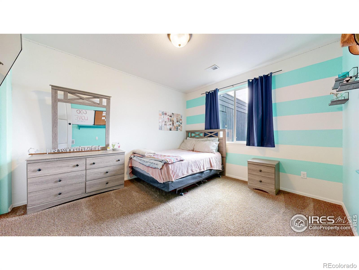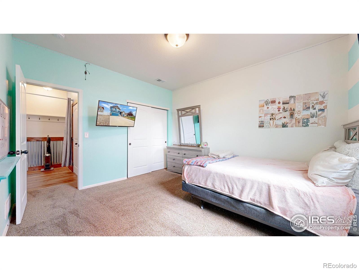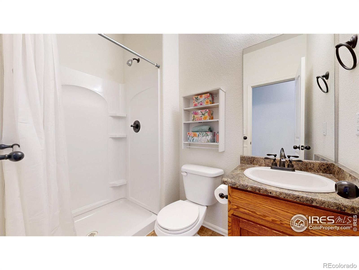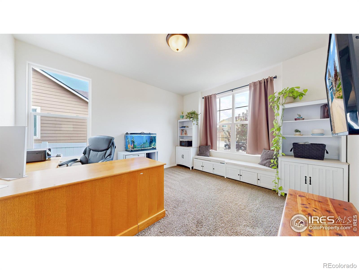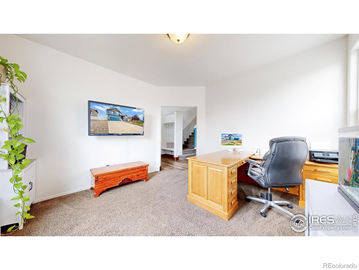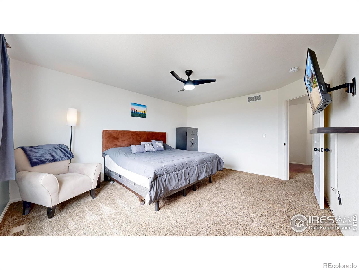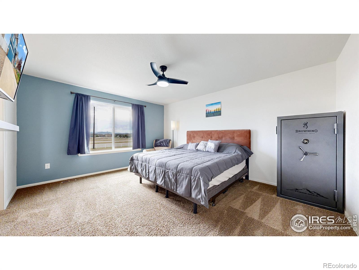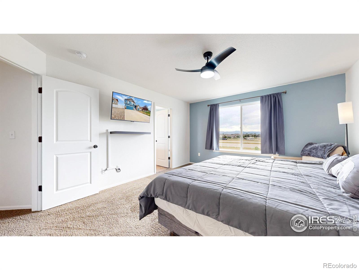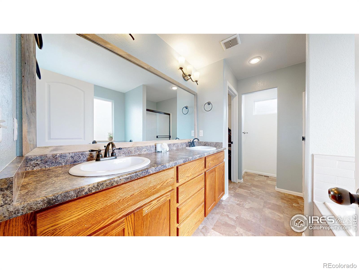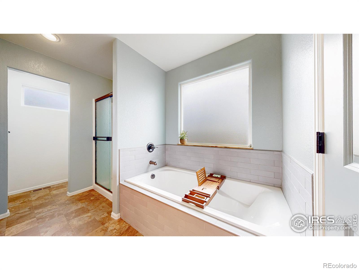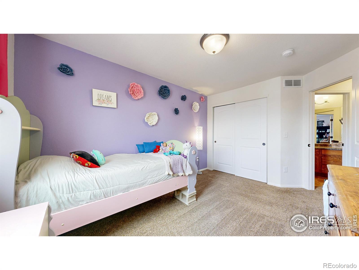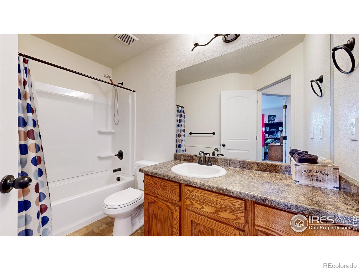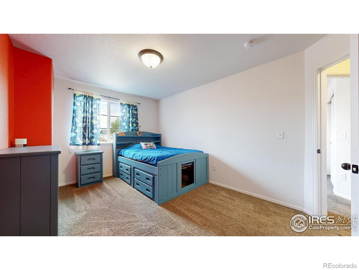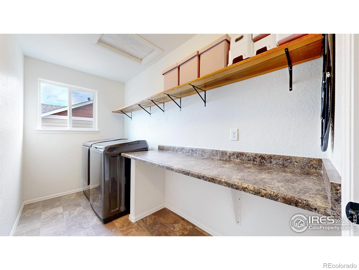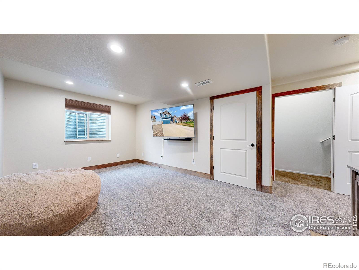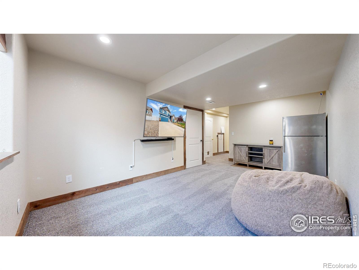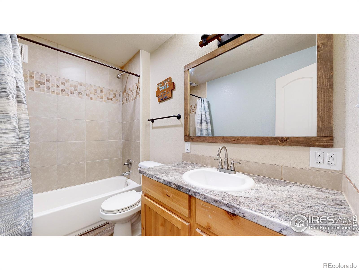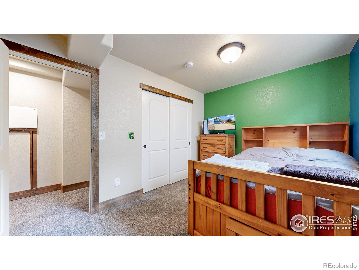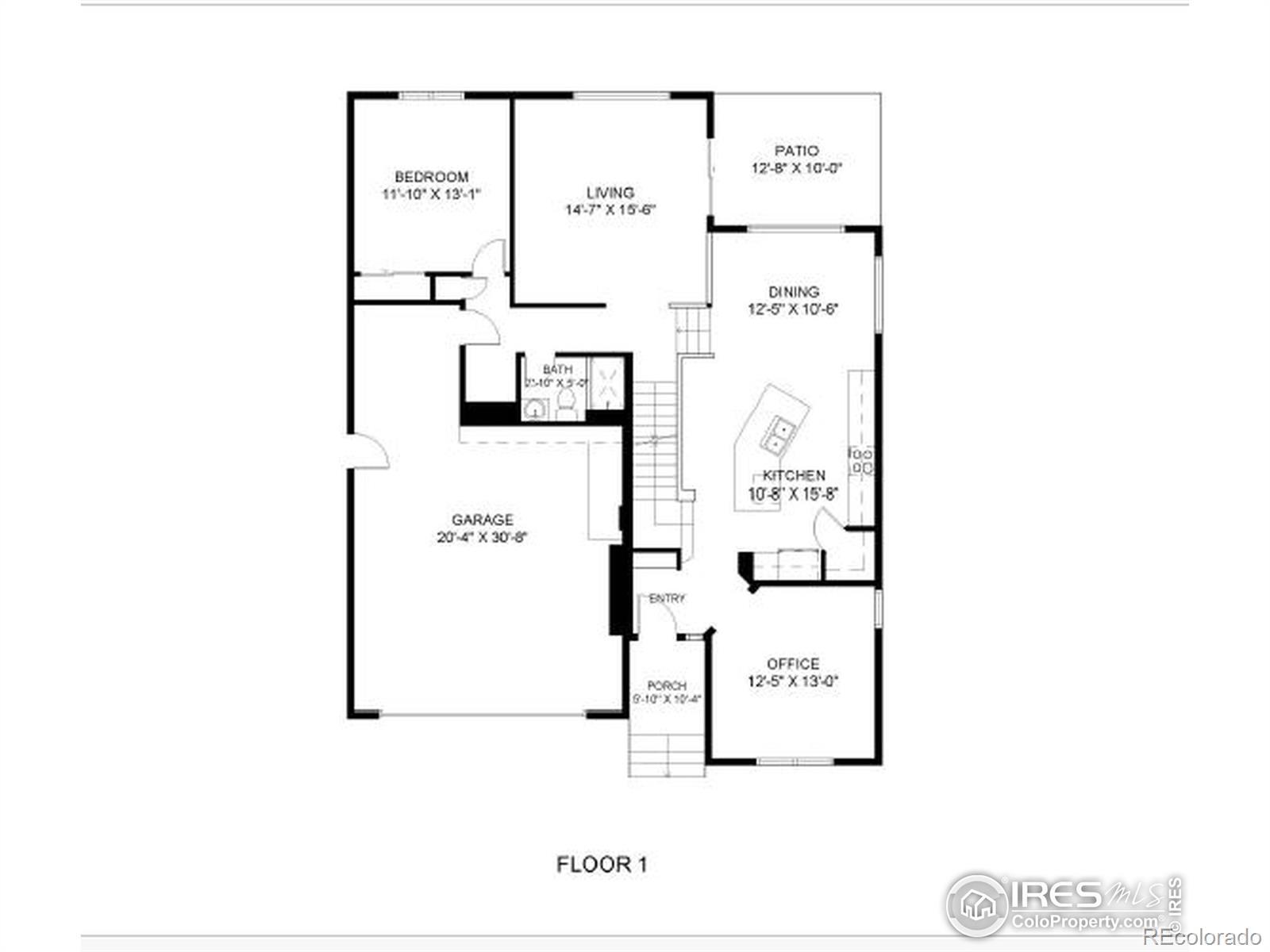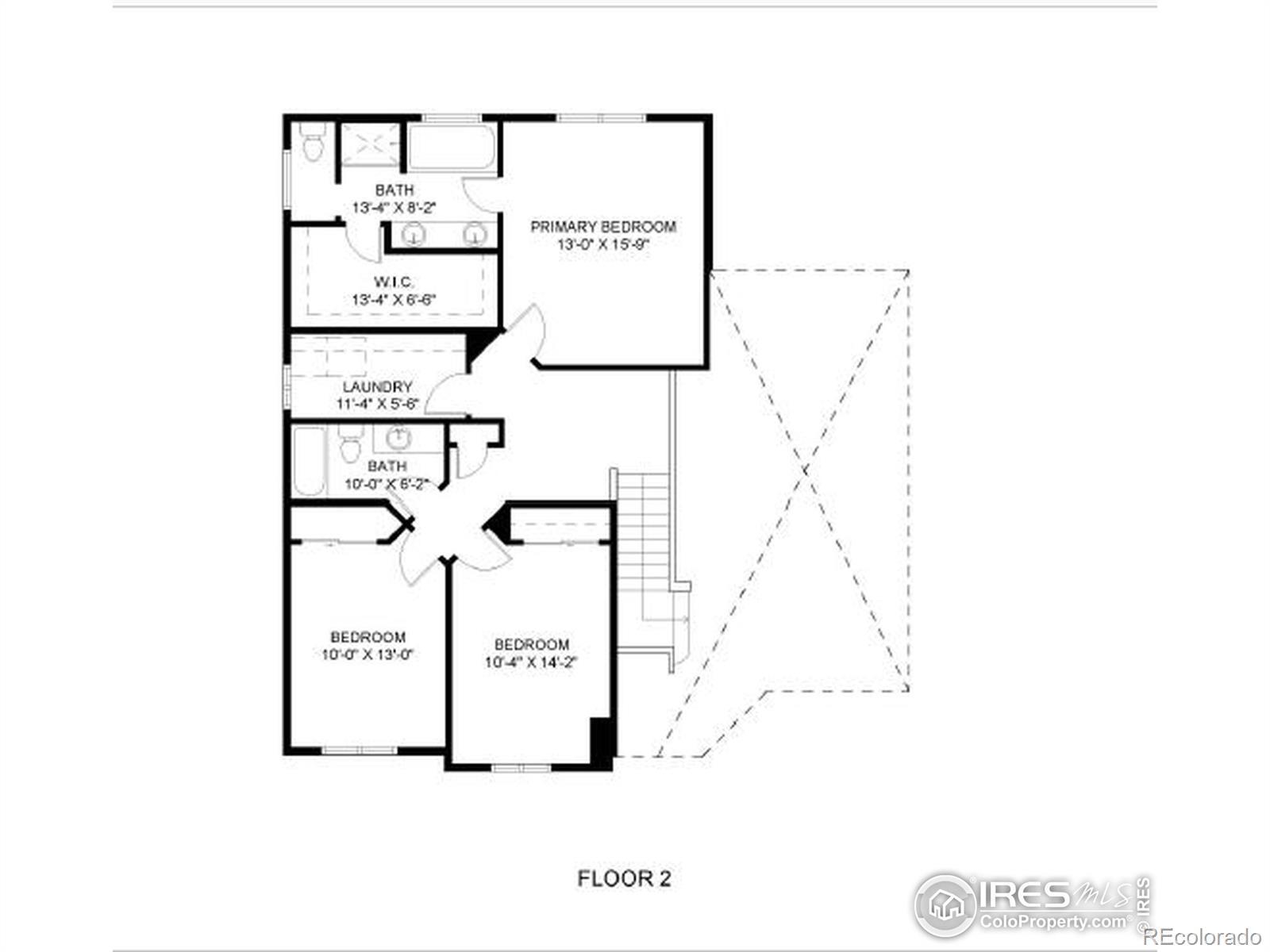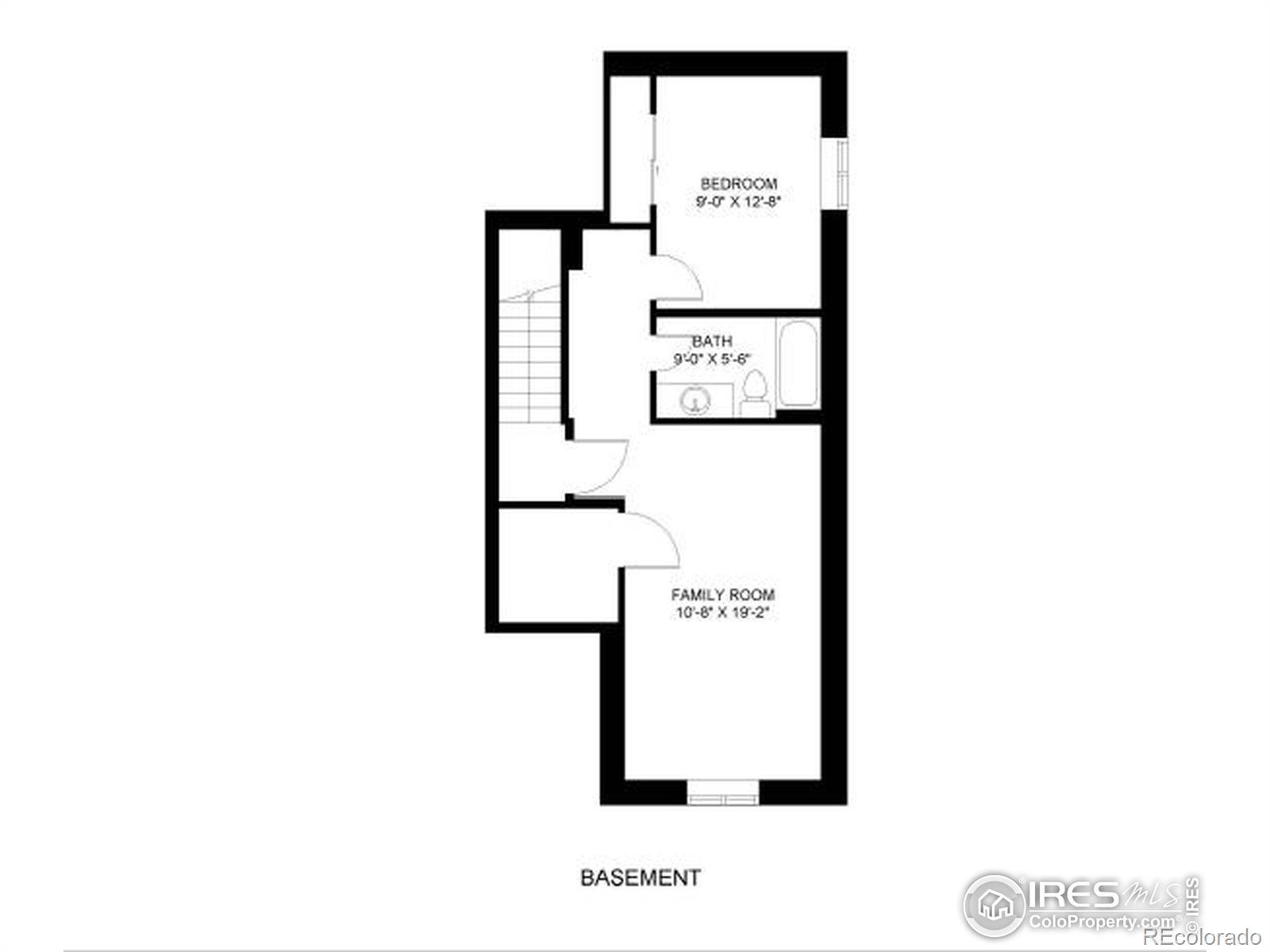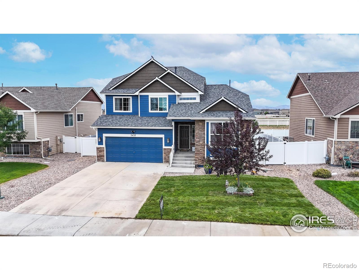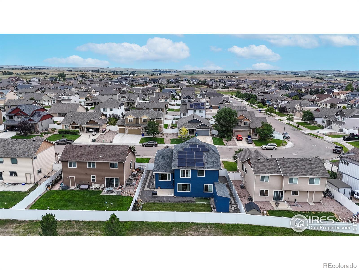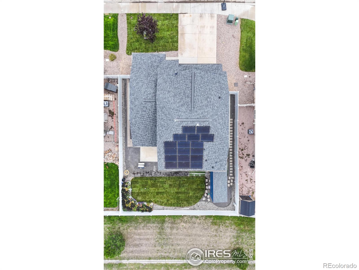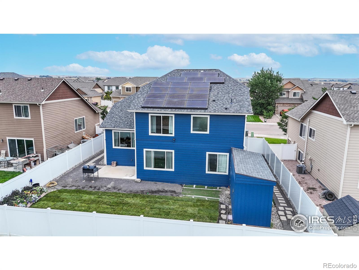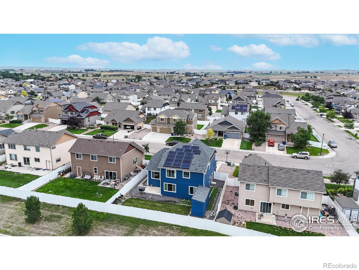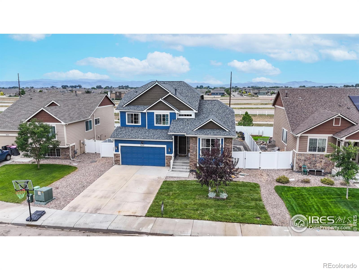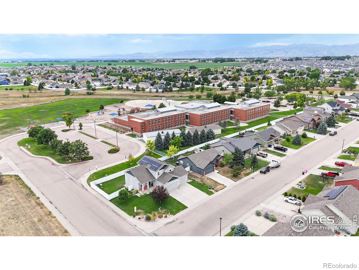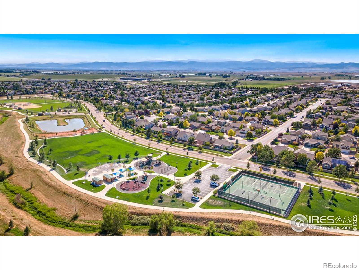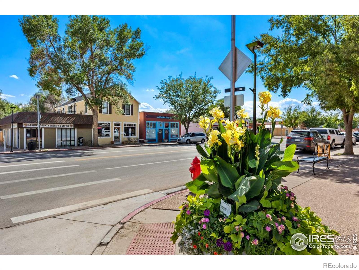Find us on...
Dashboard
- 5 Beds
- 4 Baths
- 2,716 Sqft
- .14 Acres
New Search X
7437 Home Stretch Drive
Welcome to a home that has it all - space, style, and functionality - nestled in a family-friendly, welcoming neighborhood! With 5 bedrooms plus a dedicated office, 4 bathrooms, and a fully finished basement, this warm and inviting home is as functional as it is beautiful! The main level includes a private guest bedroom and full bath - ideal for visitors or multi-generational living - as well as an office with built-ins for added seating & storage. The kitchen and dining areas feature a gorgeous tongue-and-groove accent wall, rustic touches on the kitchen island add charm and character, new LVP flooring throughout the main level add style and durability, while cozy paint tones create a sense of comfort throughout. Upstairs, you'll find a spacious primary suite with a luxurious 5-piece bath and a huge walk-in closet, 2 more bedrooms, a full bathroom and the conveniently located laundry room! Outside, enjoy your backyard with no rear neighbors, a large storage shed, and plenty of space to relax or entertain. Major updates bring peace of mind: paid-off solar panels, new A/C unit, fresh exterior paint, new front windows, a whole-house humidifier, and a 2 yr old roof! HOA provides non-potable water included in the low annual fee! This thoughtfully designed home offers the perfect blend of comfort, character, and convenience! You don't want to miss this one!
Listing Office: C3 Real Estate Solutions, LLC 
Essential Information
- MLS® #IR1039229
- Price$519,000
- Bedrooms5
- Bathrooms4.00
- Full Baths3
- Square Footage2,716
- Acres0.14
- Year Built2017
- TypeResidential
- Sub-TypeSingle Family Residence
- StatusActive
Community Information
- Address7437 Home Stretch Drive
- SubdivisionWellington Downs Sub PUD
- CityWellington
- CountyLarimer
- StateCO
- Zip Code80549
Amenities
- Parking Spaces2
- # of Garages2
Utilities
Cable Available, Electricity Available, Internet Access (Wired), Natural Gas Available
Interior
- HeatingForced Air
- CoolingCentral Air
- StoriesTwo, Three Or More
Interior Features
Eat-in Kitchen, Five Piece Bath, Kitchen Island, Pantry, Vaulted Ceiling(s), Walk-In Closet(s)
Appliances
Dishwasher, Disposal, Microwave, Oven, Refrigerator
Exterior
- Lot DescriptionSprinklers In Front
- RoofComposition
Windows
Double Pane Windows, Window Coverings
School Information
- DistrictPoudre R-1
- ElementaryEyestone
- MiddleWellington
- HighOther
Additional Information
- Date ListedJuly 16th, 2025
- ZoningRES
Listing Details
 C3 Real Estate Solutions, LLC
C3 Real Estate Solutions, LLC
 Terms and Conditions: The content relating to real estate for sale in this Web site comes in part from the Internet Data eXchange ("IDX") program of METROLIST, INC., DBA RECOLORADO® Real estate listings held by brokers other than RE/MAX Professionals are marked with the IDX Logo. This information is being provided for the consumers personal, non-commercial use and may not be used for any other purpose. All information subject to change and should be independently verified.
Terms and Conditions: The content relating to real estate for sale in this Web site comes in part from the Internet Data eXchange ("IDX") program of METROLIST, INC., DBA RECOLORADO® Real estate listings held by brokers other than RE/MAX Professionals are marked with the IDX Logo. This information is being provided for the consumers personal, non-commercial use and may not be used for any other purpose. All information subject to change and should be independently verified.
Copyright 2025 METROLIST, INC., DBA RECOLORADO® -- All Rights Reserved 6455 S. Yosemite St., Suite 500 Greenwood Village, CO 80111 USA
Listing information last updated on October 28th, 2025 at 8:03am MDT.

