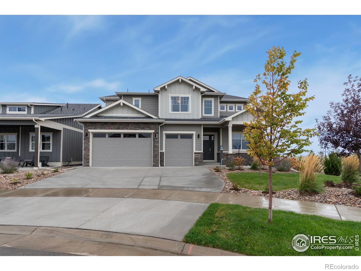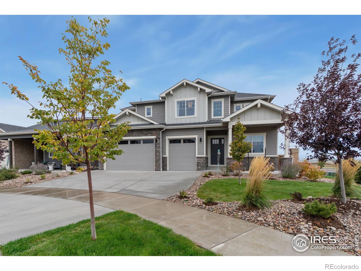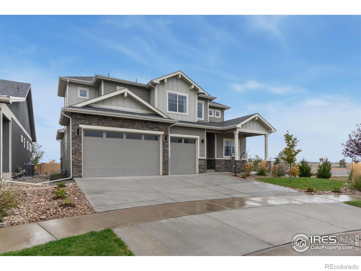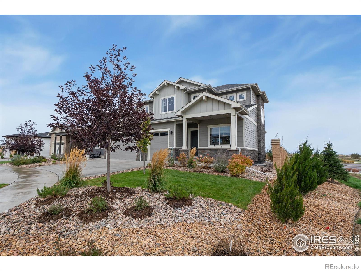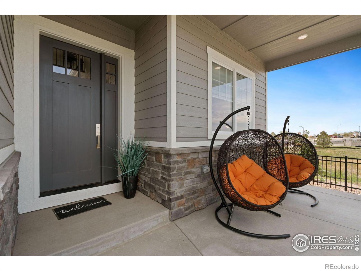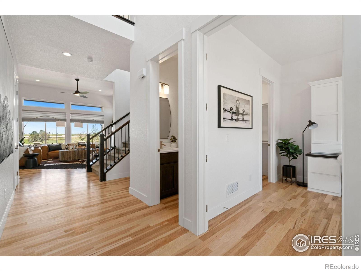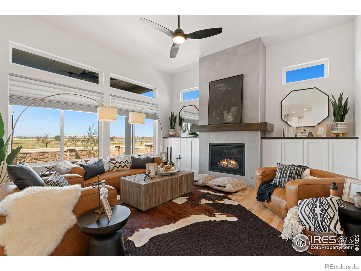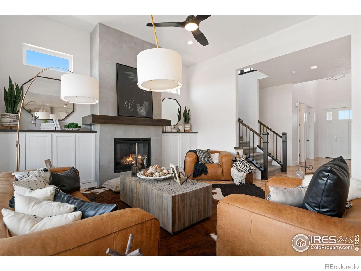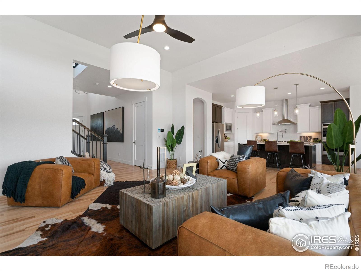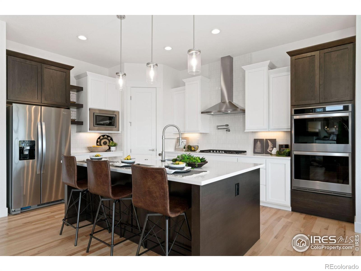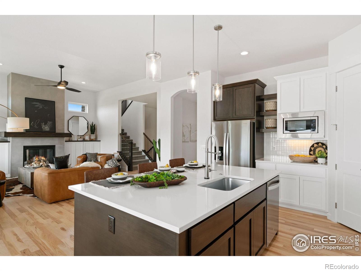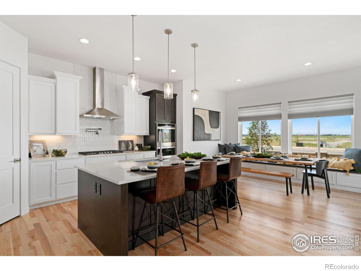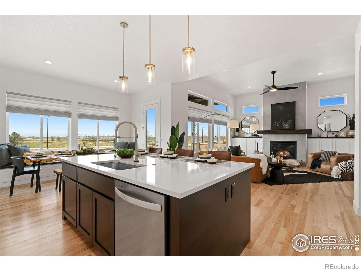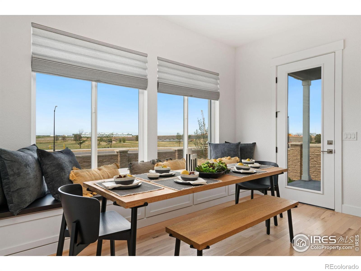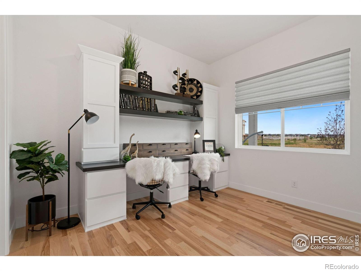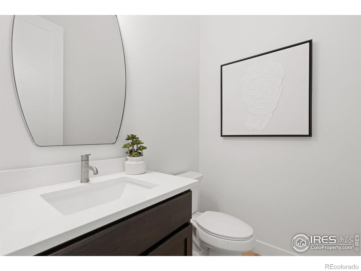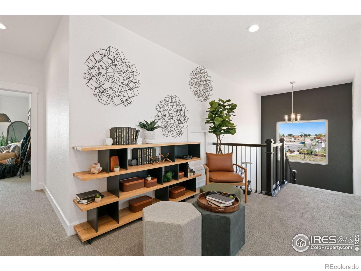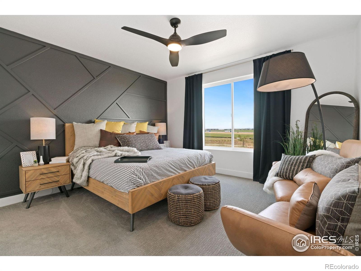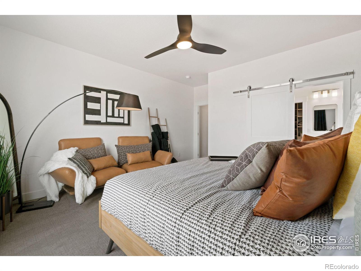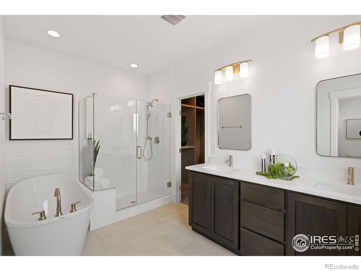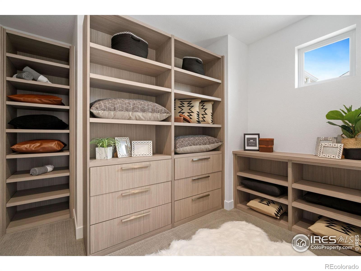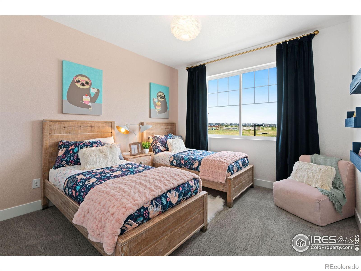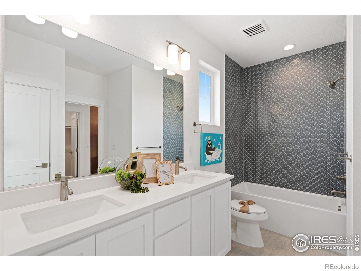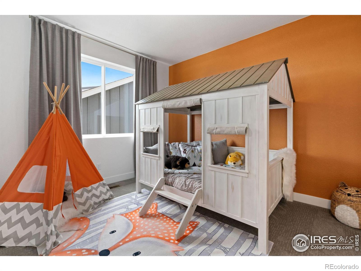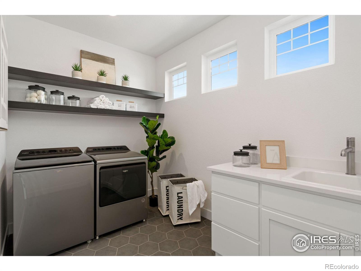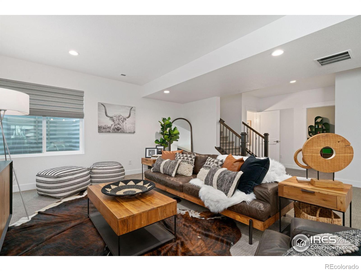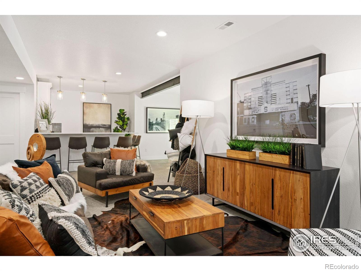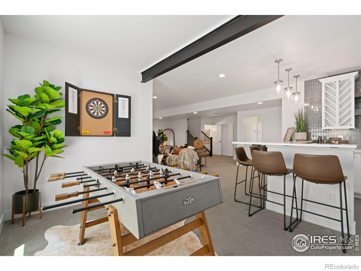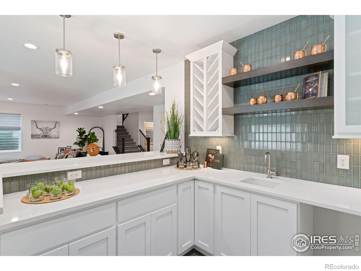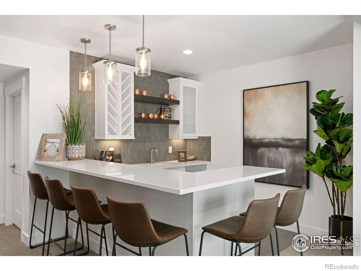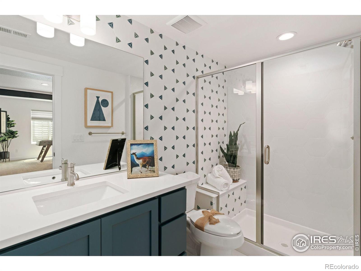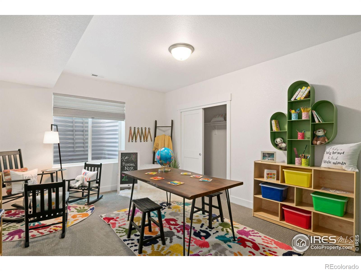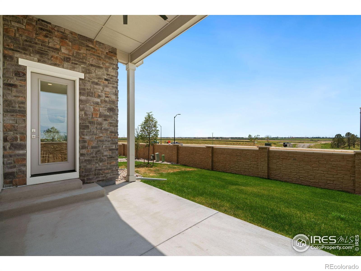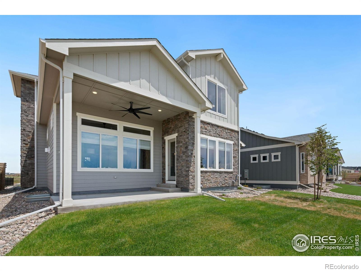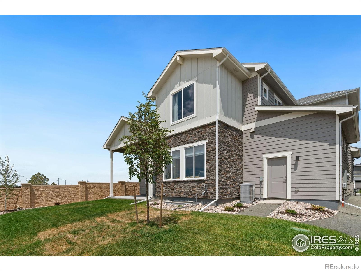Find us on...
Dashboard
- 5 Beds
- 4 Baths
- 3,822 Sqft
- .15 Acres
New Search X
3691 N Buchanan Court
Now Available - Former Model Home! The Stunning Adeline by Bridgewater HomesExperience luxury, comfort, and thoughtful design in this immaculate Adeline Model Home, crafted by renowned local builder Bridgewater Homes. This beautifully upgraded former model showcases the finest in quality construction and high-end finishes throughout.Boasting 5 bedrooms, 3.5 bathrooms, and a flexible main floor office or optional 5th bedroom, this spacious two-story home offers room for everyone - including a fully finished basement with a stylish wet bar, perfect for entertaining.Premium features include: Site-finished hardwood flooring, Gourmet kitchen with gas range, double ovens, slab quartz counters, and custom Tharp cabinetry. Large walk-in pantry and functional mudroom. Cozy gas fireplace and designer touches throughout.Retreat to the luxurious primary suite with a spa-inspired 5-piece bath and walk-in closet. Convenient upstairs laundry, central A/C, whole-home humidifier, and 2x6 exterior walls for energy efficiency add to the comfort and value.Outside, enjoy the beautifully landscaped front and back yards, a 10' x 18' covered patio, and an impressive oversized 4-car garage-perfect for vehicles, toys, and extra storage.Located in The Aurora Highlands with easy access to top schools, shopping, Denver International Airport, and commuter routes, this former model home is truly move-in ready and built to impress.Don't miss your chance to own the Adeline-schedule your private showing today! Former model home now available. Price excludes staging but can be sold fully furnished please ask for a price.
Listing Office: C3 Real Estate Solutions, LLC 
Essential Information
- MLS® #IR1039295
- Price$1,174,990
- Bedrooms5
- Bathrooms4.00
- Full Baths2
- Half Baths1
- Square Footage3,822
- Acres0.15
- Year Built2023
- TypeResidential
- Sub-TypeSingle Family Residence
- StyleContemporary
- StatusActive
Community Information
- Address3691 N Buchanan Court
- SubdivisionThe Aurora Highlands
- CityAurora
- CountyAdams
- StateCO
- Zip Code80019
Amenities
- Parking Spaces4
- ParkingOversized, Tandem
- # of Garages4
- ViewCity, Mountain(s)
Amenities
Clubhouse, Park, Playground, Pool, Trail(s)
Utilities
Cable Available, Electricity Available, Internet Access (Wired), Natural Gas Available
Interior
- CoolingCeiling Fan(s), Central Air
- FireplaceYes
- FireplacesGas, Living Room
- StoriesTwo
Interior Features
Eat-in Kitchen, Five Piece Bath, Jack & Jill Bathroom, Kitchen Island, Open Floorplan, Pantry, Smart Thermostat, Vaulted Ceiling(s), Walk-In Closet(s)
Appliances
Dishwasher, Disposal, Double Oven, Dryer, Humidifier, Microwave, Oven, Refrigerator, Washer
Exterior
- WindowsDouble Pane Windows
- RoofComposition
Lot Description
Cul-De-Sac, Level, Open Space, Sprinklers In Front
School Information
- DistrictAdams-Arapahoe 28J
- ElementaryOther
- MiddleOther
- HighVista Peak
Additional Information
- Date ListedJuly 16th, 2025
- ZoningRES
Listing Details
 C3 Real Estate Solutions, LLC
C3 Real Estate Solutions, LLC
 Terms and Conditions: The content relating to real estate for sale in this Web site comes in part from the Internet Data eXchange ("IDX") program of METROLIST, INC., DBA RECOLORADO® Real estate listings held by brokers other than RE/MAX Professionals are marked with the IDX Logo. This information is being provided for the consumers personal, non-commercial use and may not be used for any other purpose. All information subject to change and should be independently verified.
Terms and Conditions: The content relating to real estate for sale in this Web site comes in part from the Internet Data eXchange ("IDX") program of METROLIST, INC., DBA RECOLORADO® Real estate listings held by brokers other than RE/MAX Professionals are marked with the IDX Logo. This information is being provided for the consumers personal, non-commercial use and may not be used for any other purpose. All information subject to change and should be independently verified.
Copyright 2026 METROLIST, INC., DBA RECOLORADO® -- All Rights Reserved 6455 S. Yosemite St., Suite 500 Greenwood Village, CO 80111 USA
Listing information last updated on February 24th, 2026 at 12:04am MST.

