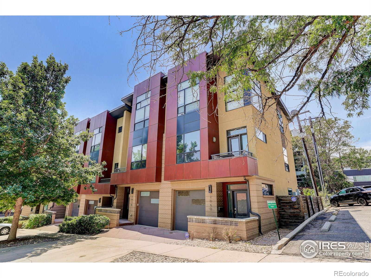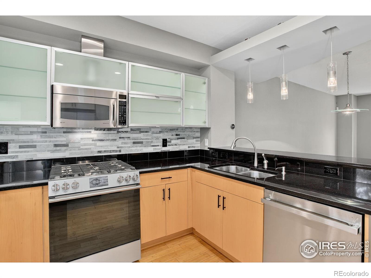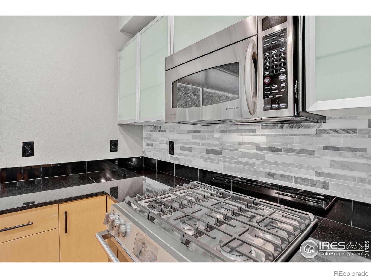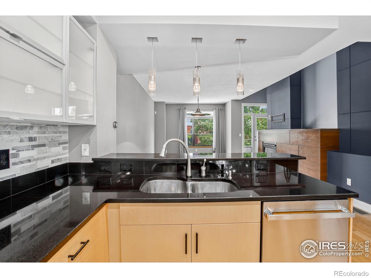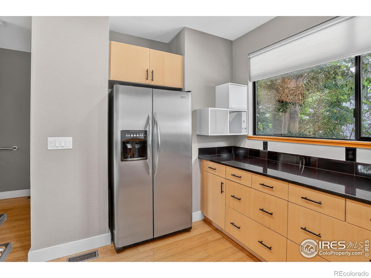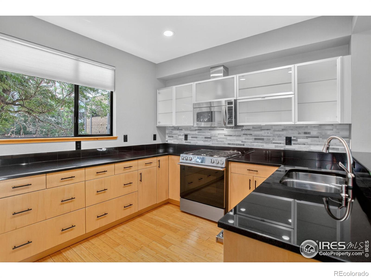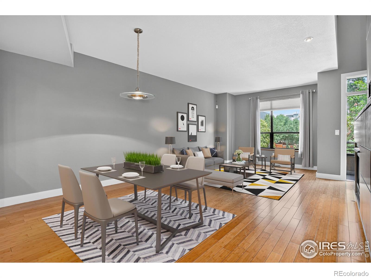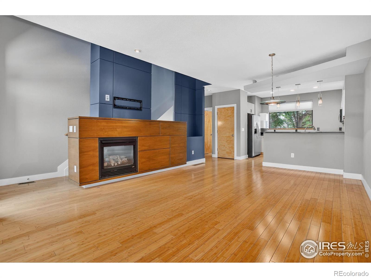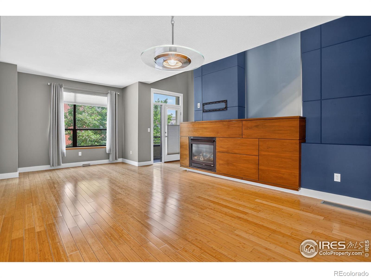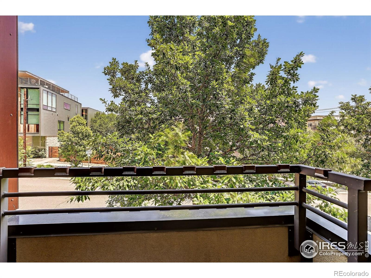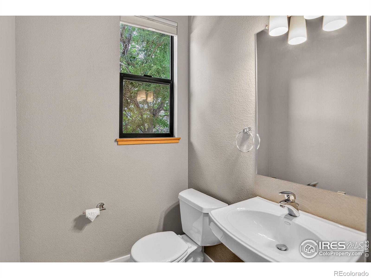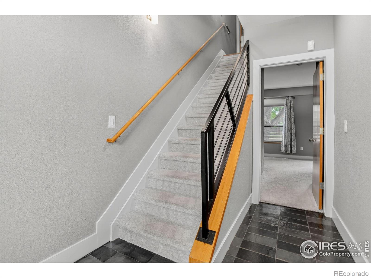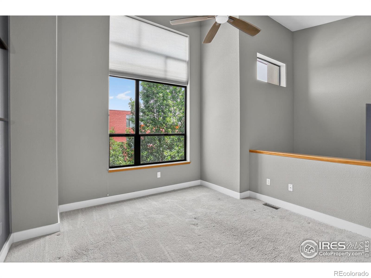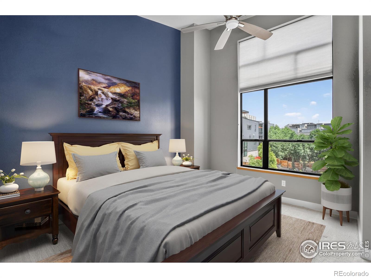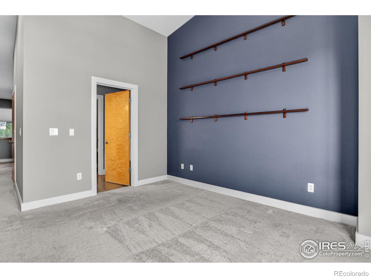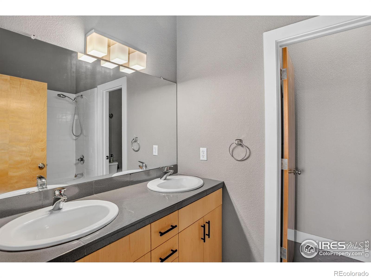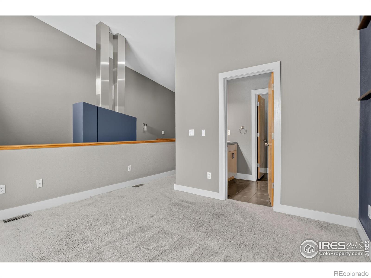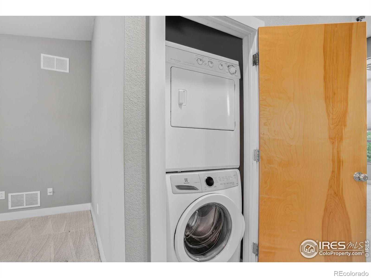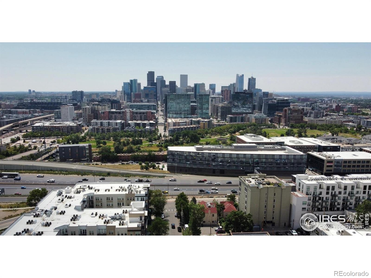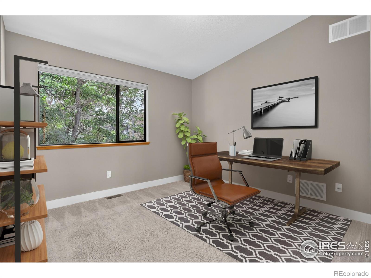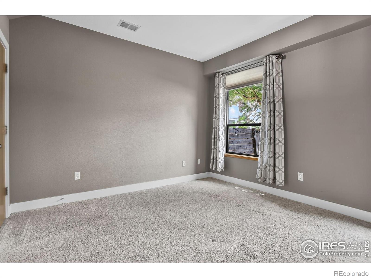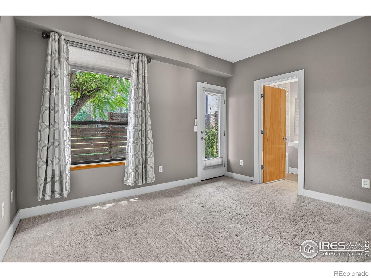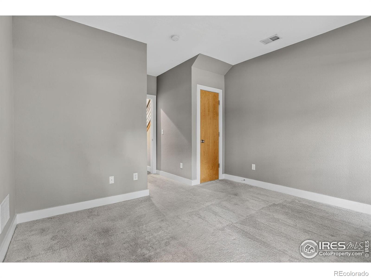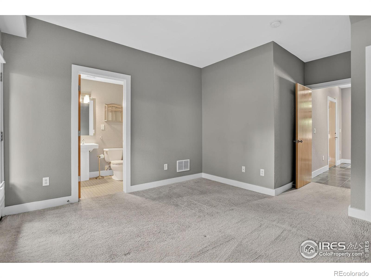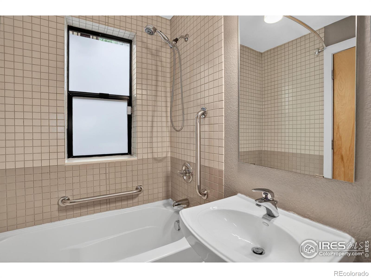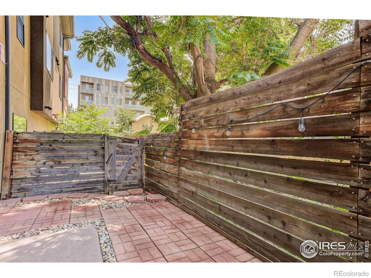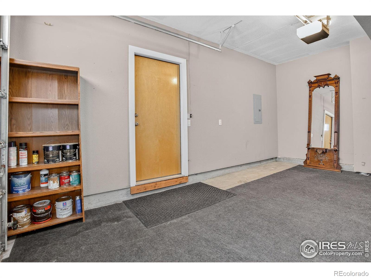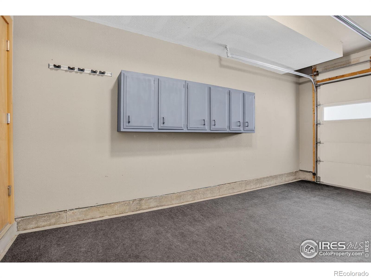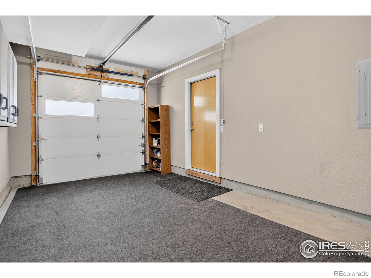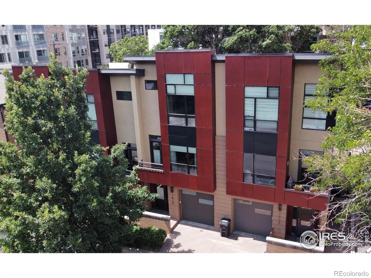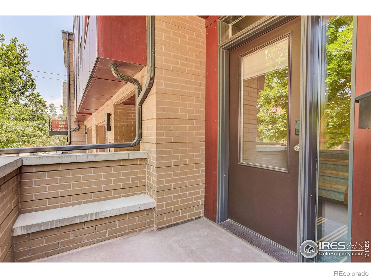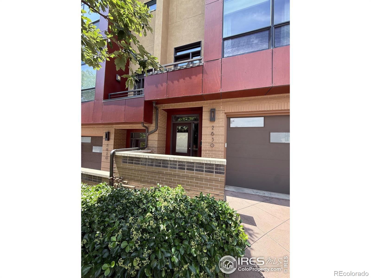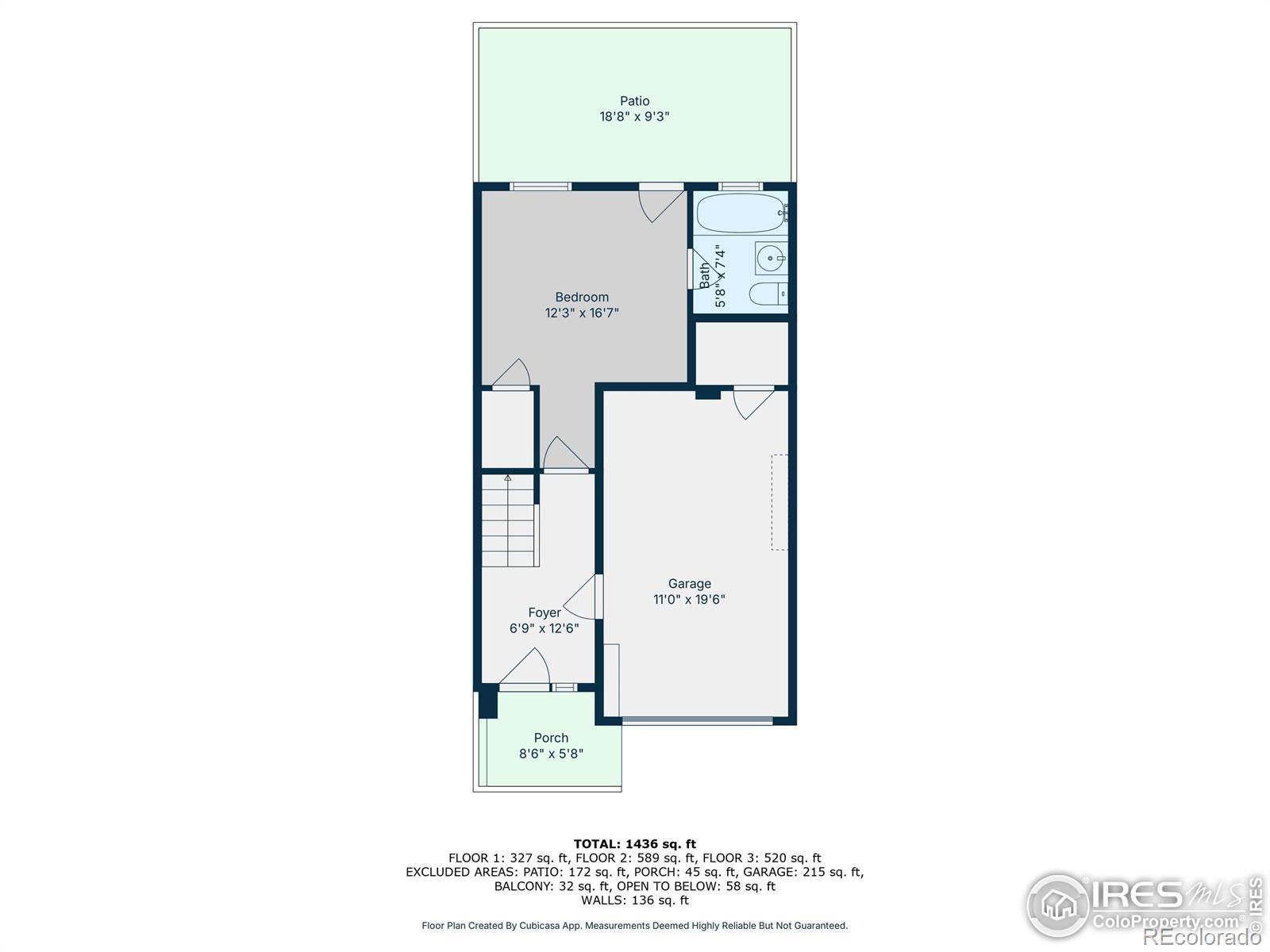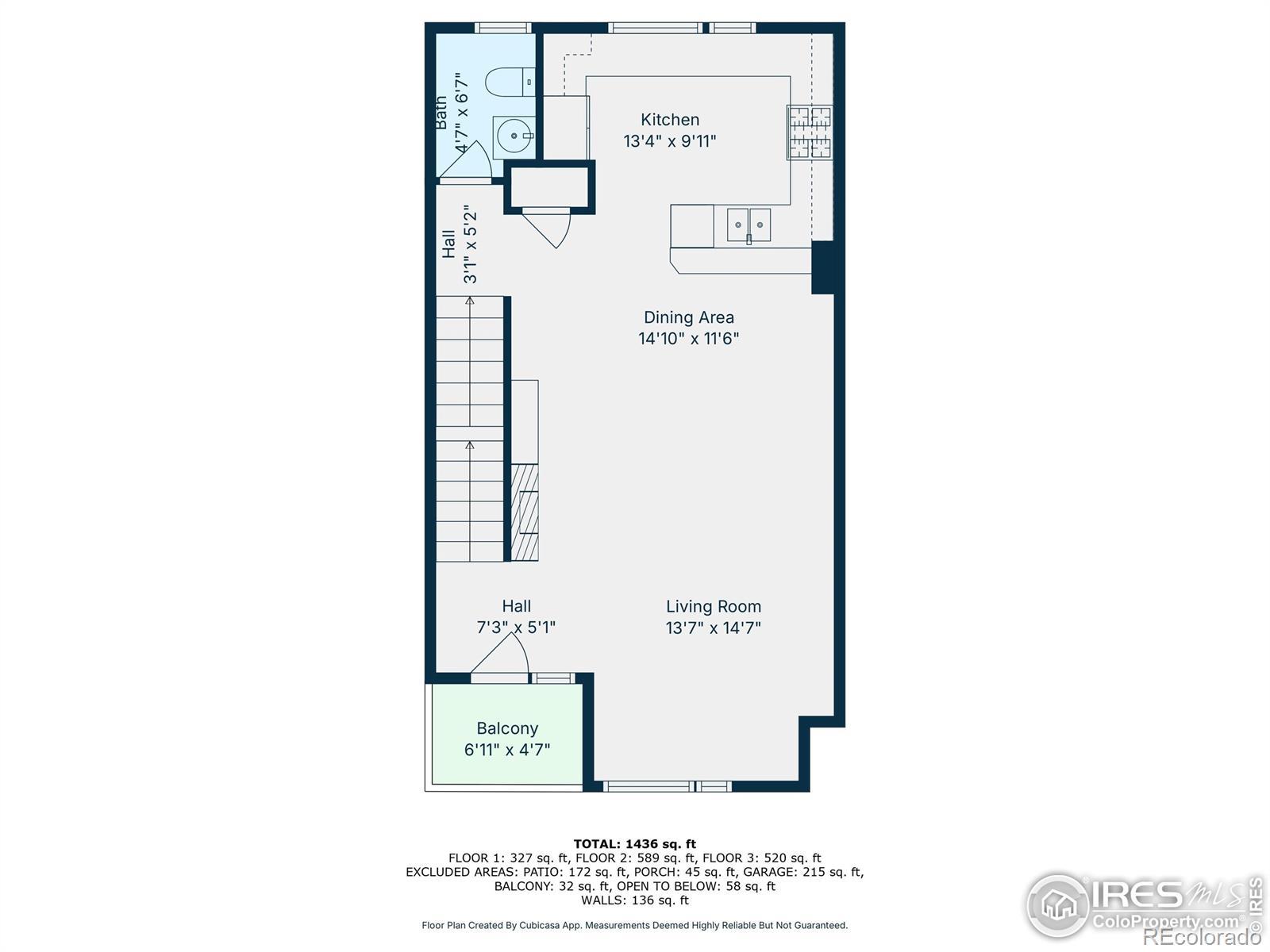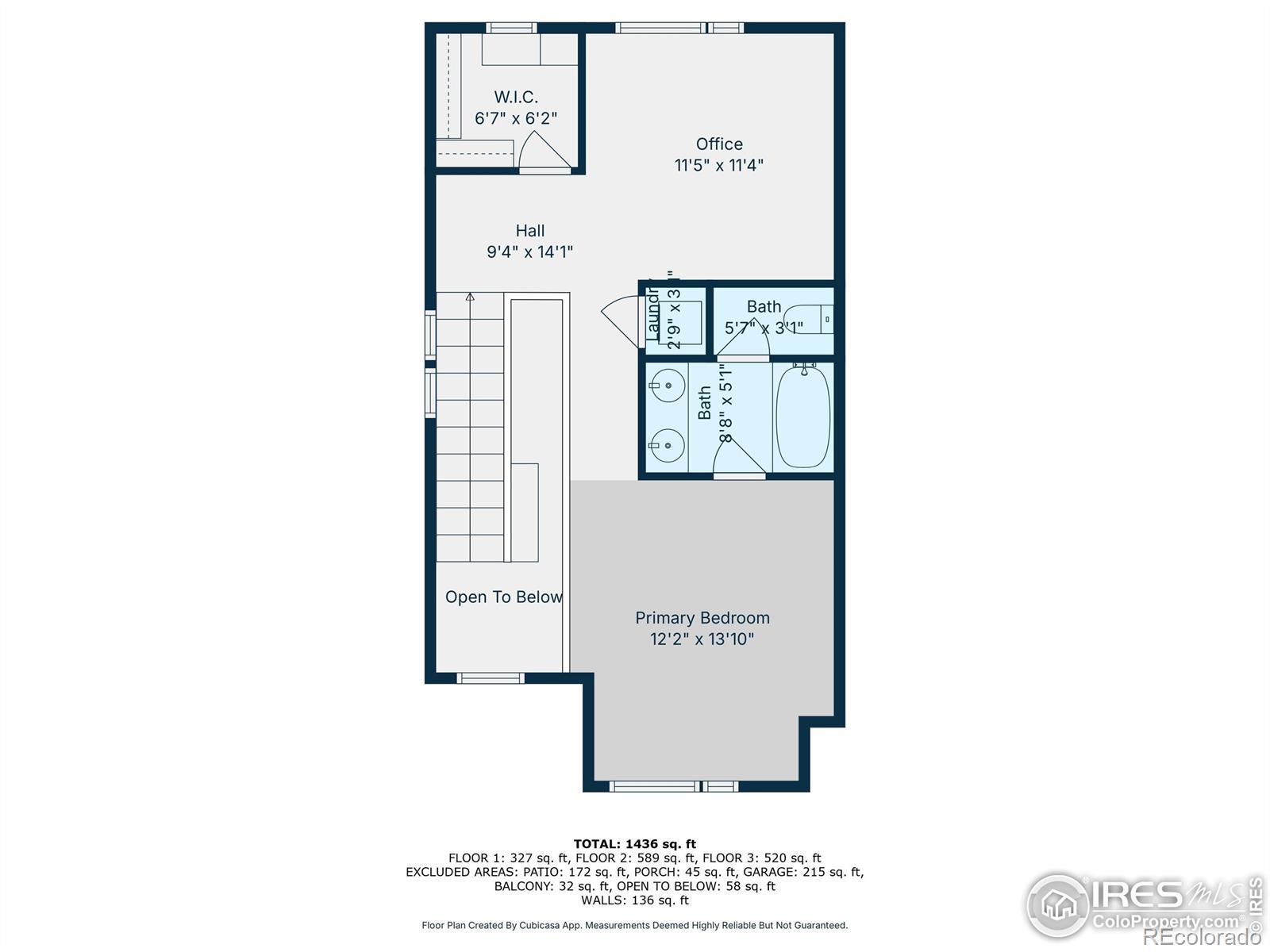Find us on...
Dashboard
- 2 Beds
- 3 Baths
- 1,656 Sqft
- .02 Acres
New Search X
2630 18th Street
Rare LoHi Gem in Prime Denver Location! Discover rarely available LoHi living at its finest-right in the heart of one of Denver's most vibrant and sought-after neighborhoods. This impeccably maintained home, cared for by its original owners, radiates pride of ownership throughout. Enjoy unmatched walkability to top Denver destinations including Michelin-starred restaurants, Coors Field, Ball Arena, Little Man Ice Cream, and more. With a stellar 94 Walk Score and 83 Bike Score, you're truly at the center of it all.The stylish chef's kitchen boasts updated cabinetry, black slab quartz countertops, a designer backsplash, and a six-burner gas range. The large open-concept second floor is perfect for entertaining, featuring a gas fireplace and convenient half bath. The third-floor offers the primary suite and an additional room which makes for a perfect dedicated office. Outdoor living includes three private spaces: a welcoming front patio, a second-floor deck, and a spacious ground-level patio off the bedroom. Additional highlights include in-unit laundry near the primary bedroom, an attached one-car garage, and reserved parking out front. Bonus: No HOA! This is urban living without compromise!
Listing Office: Coldwell Banker Realty-Boulder 
Essential Information
- MLS® #IR1039423
- Price$809,900
- Bedrooms2
- Bathrooms3.00
- Full Baths2
- Half Baths1
- Square Footage1,656
- Acres0.02
- Year Built2003
- TypeResidential
- Sub-TypeTownhouse
- StyleContemporary
- StatusPending
Community Information
- Address2630 18th Street
- SubdivisionHighland
- CityDenver
- CountyDenver
- StateCO
- Zip Code80211
Amenities
- Parking Spaces1
- # of Garages1
- ViewCity
Utilities
Cable Available, Electricity Available, Electricity Connected, Internet Access (Wired), Natural Gas Available, Natural Gas Connected
Interior
- HeatingForced Air
- CoolingCeiling Fan(s), Central Air
- FireplaceYes
- FireplacesGas
- StoriesThree Or More
Interior Features
Open Floorplan, Vaulted Ceiling(s)
Appliances
Dishwasher, Dryer, Microwave, Oven, Refrigerator, Washer
Exterior
- Exterior FeaturesBalcony
- WindowsWindow Coverings
- RoofMembrane
School Information
- DistrictDenver 1
- ElementaryEdison
- MiddleOther
- HighNorth
Additional Information
- Date ListedJuly 17th, 2025
- ZoningC-MX-3
Listing Details
 Coldwell Banker Realty-Boulder
Coldwell Banker Realty-Boulder
 Terms and Conditions: The content relating to real estate for sale in this Web site comes in part from the Internet Data eXchange ("IDX") program of METROLIST, INC., DBA RECOLORADO® Real estate listings held by brokers other than RE/MAX Professionals are marked with the IDX Logo. This information is being provided for the consumers personal, non-commercial use and may not be used for any other purpose. All information subject to change and should be independently verified.
Terms and Conditions: The content relating to real estate for sale in this Web site comes in part from the Internet Data eXchange ("IDX") program of METROLIST, INC., DBA RECOLORADO® Real estate listings held by brokers other than RE/MAX Professionals are marked with the IDX Logo. This information is being provided for the consumers personal, non-commercial use and may not be used for any other purpose. All information subject to change and should be independently verified.
Copyright 2025 METROLIST, INC., DBA RECOLORADO® -- All Rights Reserved 6455 S. Yosemite St., Suite 500 Greenwood Village, CO 80111 USA
Listing information last updated on October 30th, 2025 at 7:48pm MDT.

