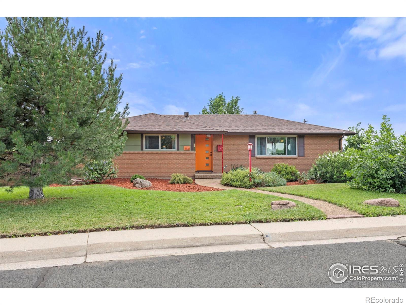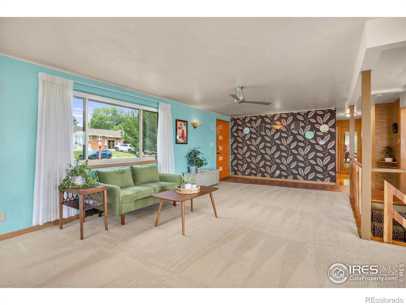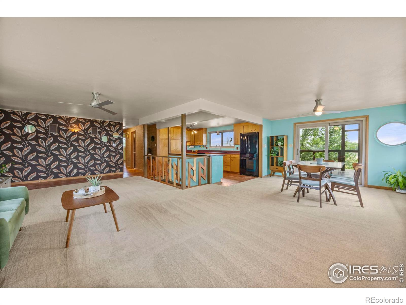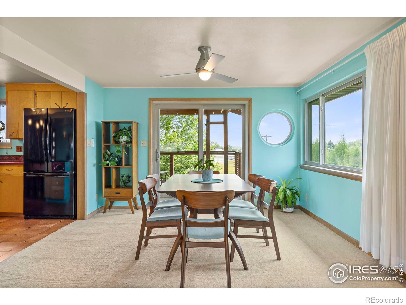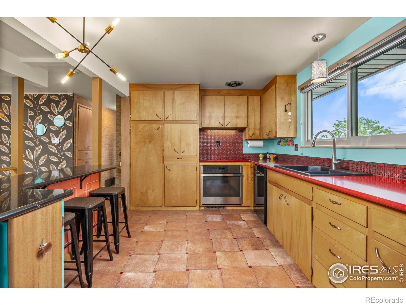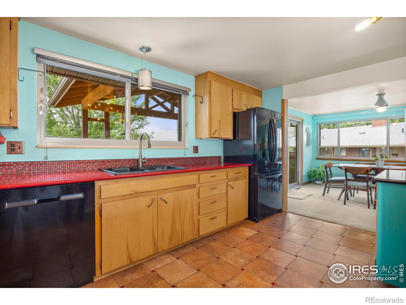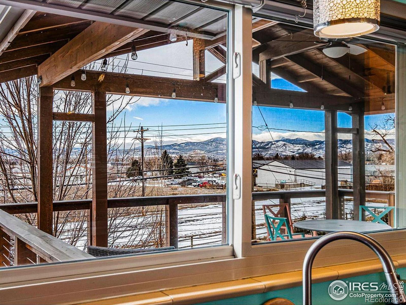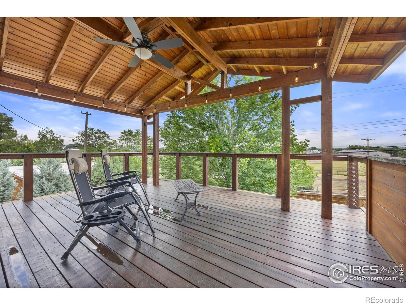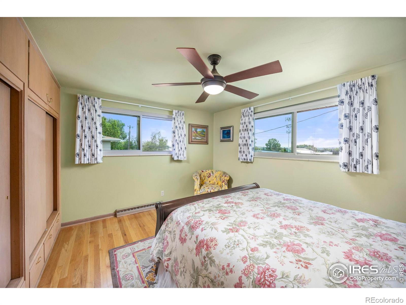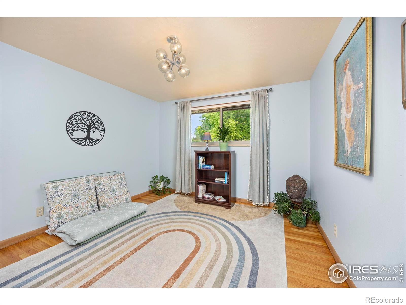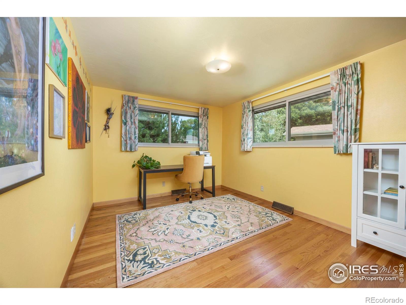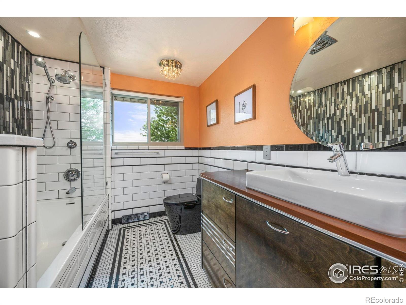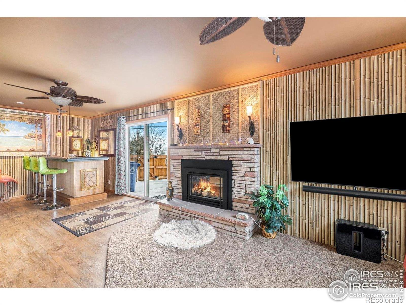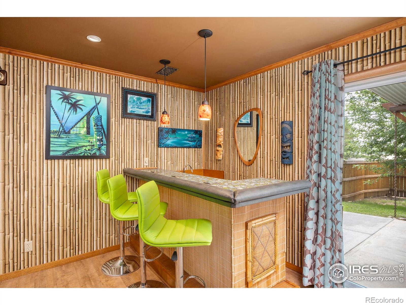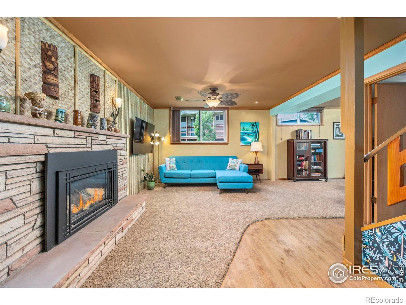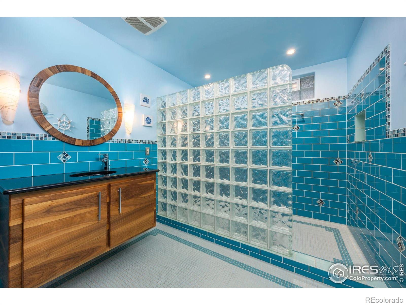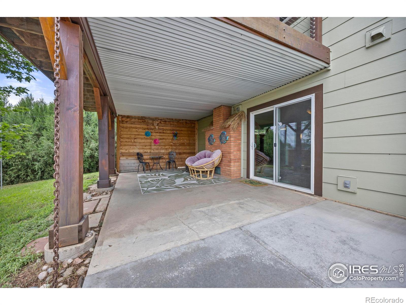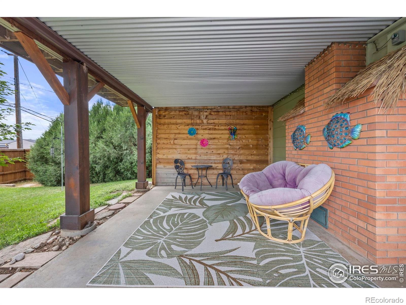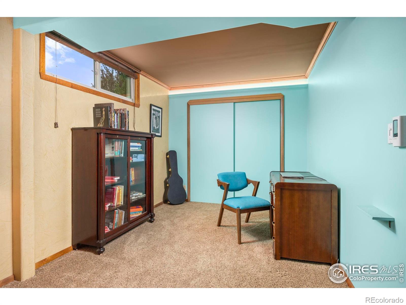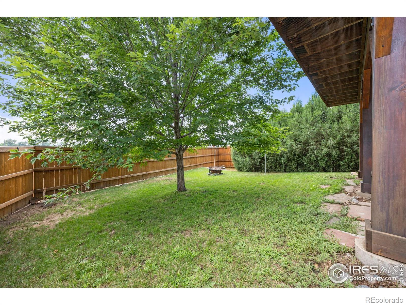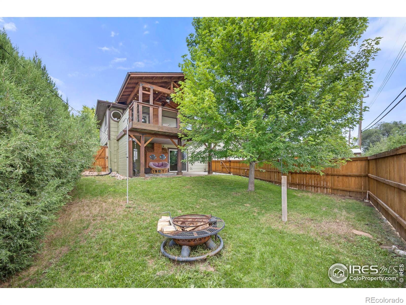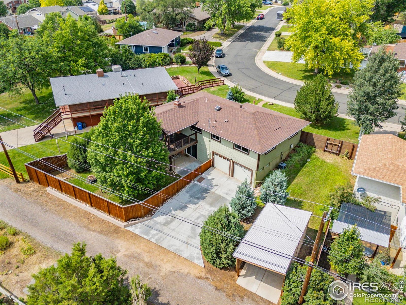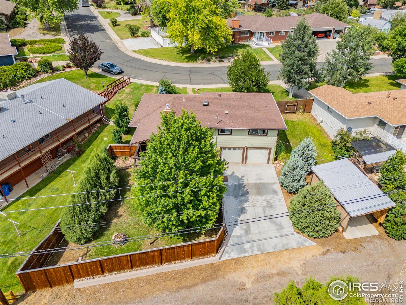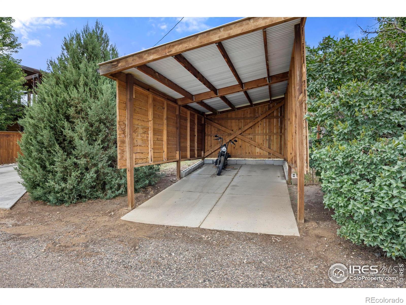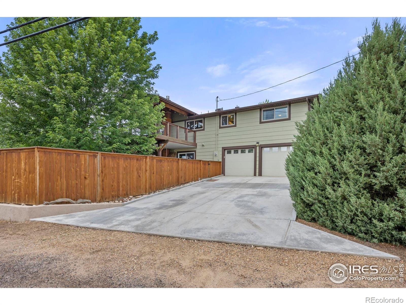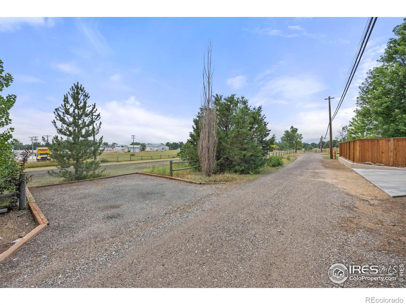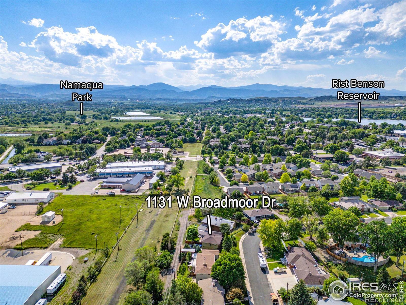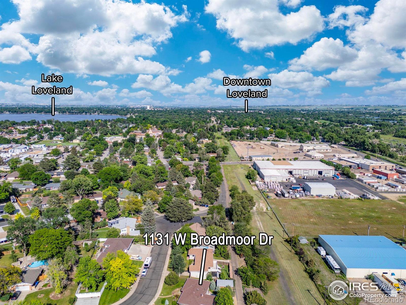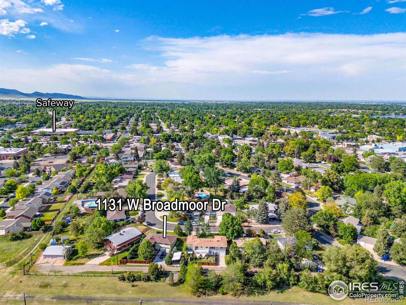Find us on...
Dashboard
- 3 Beds
- 2 Baths
- 1,970 Sqft
- .17 Acres
New Search X
1131 W Broadmoor Drive
Welcome to this stunning Mid-Century Modern ranch with magnificent views and retro flare, seamlessly combining timeless character with luxurious modern updates. Key system updates in the last 5 years include the roof, furnace, A/C, windows, doors, fence, garage doors, gas fireplace insert - ensuring comfort and efficiency. No metro tax or HOA! The main floor is full of natural light, features amazing mountain views and 3 bedrooms. The custom covered deck off the dining area is the perfect place to kick back and relax while taking in the breathtaking views of the Front Range. Every bathroom has heated floors and has been stylishly remodeled from top to bottom. Venture downstairs and discover a unique tiki-room inspired living area complete with a full bar, cozy gas fireplace and access to the covered patio that overlooks the spacious fenced yard. Enjoy the convenience of a huge two-car garage, covered carport, separate RV/boat parking, and a large storage shed. Don't miss your chance to own this beautifully updated home that offers unmatched character, comfort, and views!
Listing Office: Group Centerra 
Essential Information
- MLS® #IR1039521
- Price$629,000
- Bedrooms3
- Bathrooms2.00
- Full Baths1
- Square Footage1,970
- Acres0.17
- Year Built1960
- TypeResidential
- Sub-TypeSingle Family Residence
- StatusPending
Community Information
- Address1131 W Broadmoor Drive
- SubdivisionBroadmoor Heights
- CityLoveland
- CountyLarimer
- StateCO
- Zip Code80537
Amenities
- UtilitiesNatural Gas Available
- Parking Spaces2
- ParkingOversized, RV Access/Parking
- # of Garages2
- ViewMountain(s)
Interior
- HeatingForced Air
- CoolingCentral Air
- FireplaceYes
- FireplacesBasement, Family Room, Gas
- StoriesOne
Interior Features
Eat-in Kitchen, Open Floorplan, Wet Bar
Appliances
Bar Fridge, Dishwasher, Disposal, Dryer, Microwave, Oven, Refrigerator, Washer
Exterior
- Lot DescriptionSprinklers In Front
- WindowsWindow Coverings
- RoofComposition
School Information
- DistrictThompson R2-J
- ElementaryGarfield
- MiddleOther
- HighThompson Valley
Additional Information
- Date ListedJuly 18th, 2025
- ZoningR1E
Listing Details
 Group Centerra
Group Centerra
 Terms and Conditions: The content relating to real estate for sale in this Web site comes in part from the Internet Data eXchange ("IDX") program of METROLIST, INC., DBA RECOLORADO® Real estate listings held by brokers other than RE/MAX Professionals are marked with the IDX Logo. This information is being provided for the consumers personal, non-commercial use and may not be used for any other purpose. All information subject to change and should be independently verified.
Terms and Conditions: The content relating to real estate for sale in this Web site comes in part from the Internet Data eXchange ("IDX") program of METROLIST, INC., DBA RECOLORADO® Real estate listings held by brokers other than RE/MAX Professionals are marked with the IDX Logo. This information is being provided for the consumers personal, non-commercial use and may not be used for any other purpose. All information subject to change and should be independently verified.
Copyright 2025 METROLIST, INC., DBA RECOLORADO® -- All Rights Reserved 6455 S. Yosemite St., Suite 500 Greenwood Village, CO 80111 USA
Listing information last updated on December 1st, 2025 at 12:03pm MST.

