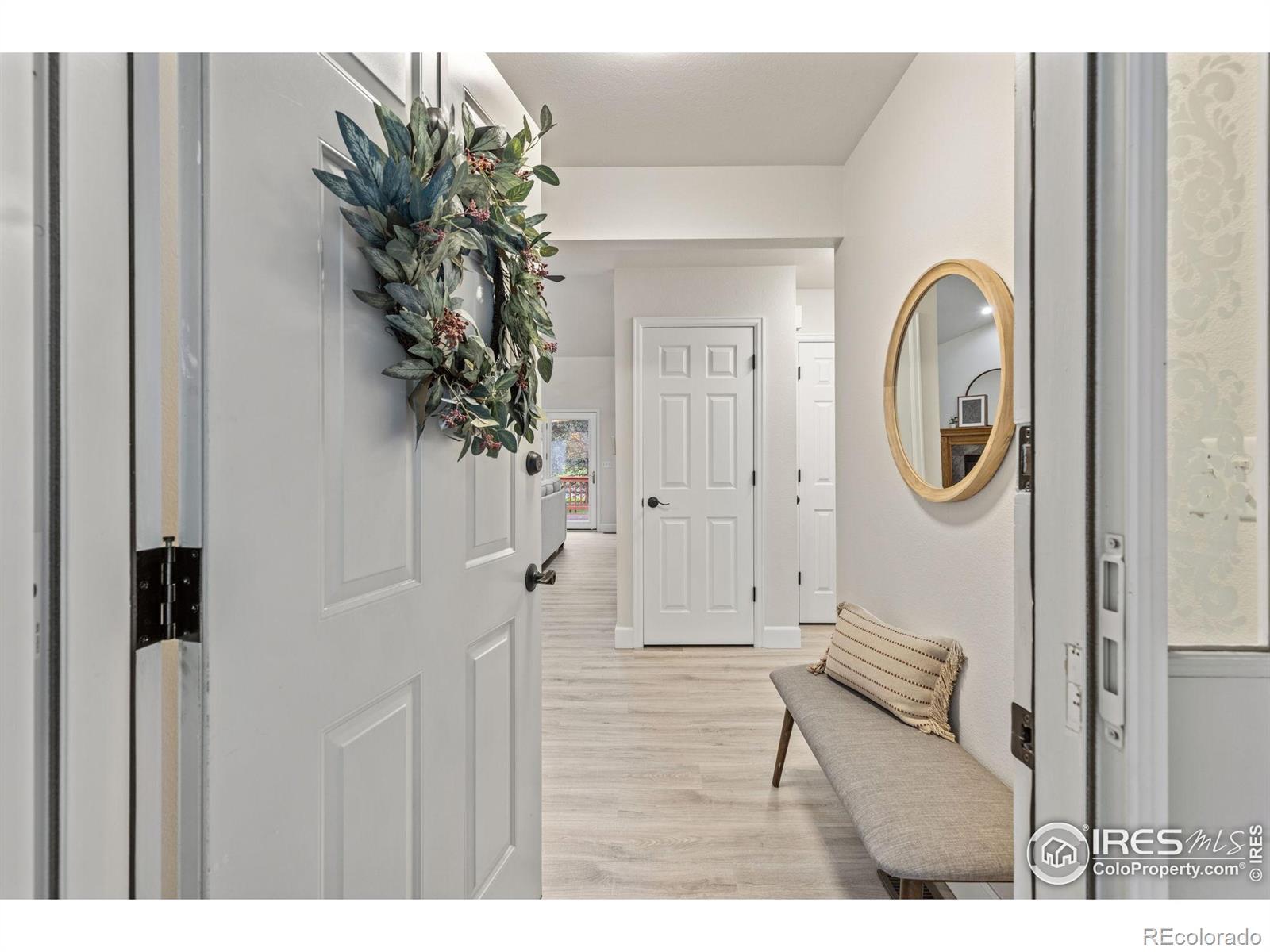Find us on...
Dashboard
- 3 Beds
- 3 Baths
- 1,651 Sqft
- .07 Acres
New Search X
848 Shire Court
Welcome to your dream townhouse in the heart of Fort Collins! This completely updated townhouse is a rare find, perfectly designed for a convenient, lock-and-leave lifestyle. Offering a 1% temporary interest rate buydown for the Buyer's first year when financing is obtained through our preferred lender. This incentive makes your new Fort Collins lifestyle immediately more affordable. >>>> Imagine unwinding in the spacious main-level primary suite, a highly sought-after feature that offers ultimate privacy and ease. Every bedroom is a private sanctuary with its own en-suite bathroom, making it perfect for guests, roommates, or a home office. >>>> Step inside and be captivated by the modern elegance: new luxury vinyl flooring, stylishly tiled showers, and a gourmet kitchen that dazzles with white cabinetry, quartz countertops, and stainless-steel appliances. >>>> Your new lifestyle awaits just outside your door. You are a short stroll or bike ride to the scenic Spring Creek Trail, The Gardens on Spring Creek, and Rolland Moore Park. Plus, you're only 1.5 miles from CSU! >>>> This home truly is in an unbeatable location. Additional features you'll love include a newer central heating and cooling system, an attached 2-car garage, and a private wood deck. This is more than a house-it's your next chapter.
Listing Office: Tara Tooley 
Essential Information
- MLS® #IR1039547
- Price$511,900
- Bedrooms3
- Bathrooms3.00
- Full Baths2
- Square Footage1,651
- Acres0.07
- Year Built1996
- TypeResidential
- Sub-TypeTownhouse
- StatusActive
Community Information
- Address848 Shire Court
- SubdivisionWindtrail Twnhms PUD
- CityFort Collins
- CountyLarimer
- StateCO
- Zip Code80526
Amenities
- AmenitiesPark
- UtilitiesNatural Gas Available
- Parking Spaces2
- # of Garages2
Interior
- HeatingForced Air
- CoolingCentral Air
- StoriesTwo
Interior Features
Eat-in Kitchen, Open Floorplan, Walk-In Closet(s)
Appliances
Dishwasher, Disposal, Dryer, Microwave, Oven, Refrigerator, Washer
Exterior
- WindowsWindow Coverings
- RoofComposition
School Information
- DistrictPoudre R-1
- ElementaryBennett
- MiddleBlevins
- HighRocky Mountain
Additional Information
- Date ListedJuly 18th, 2025
- ZoningMMN
Listing Details
 Tara Tooley
Tara Tooley
 Terms and Conditions: The content relating to real estate for sale in this Web site comes in part from the Internet Data eXchange ("IDX") program of METROLIST, INC., DBA RECOLORADO® Real estate listings held by brokers other than RE/MAX Professionals are marked with the IDX Logo. This information is being provided for the consumers personal, non-commercial use and may not be used for any other purpose. All information subject to change and should be independently verified.
Terms and Conditions: The content relating to real estate for sale in this Web site comes in part from the Internet Data eXchange ("IDX") program of METROLIST, INC., DBA RECOLORADO® Real estate listings held by brokers other than RE/MAX Professionals are marked with the IDX Logo. This information is being provided for the consumers personal, non-commercial use and may not be used for any other purpose. All information subject to change and should be independently verified.
Copyright 2025 METROLIST, INC., DBA RECOLORADO® -- All Rights Reserved 6455 S. Yosemite St., Suite 500 Greenwood Village, CO 80111 USA
Listing information last updated on October 22nd, 2025 at 9:34am MDT.




































