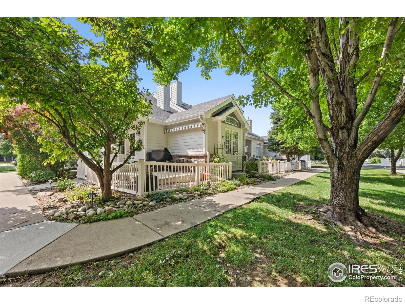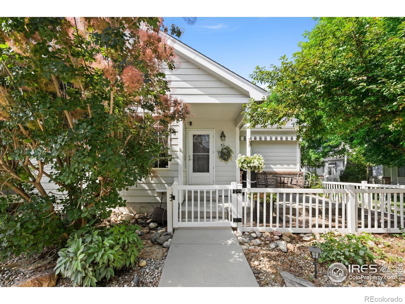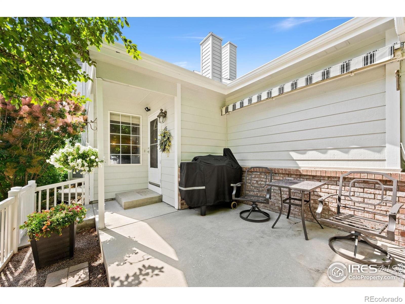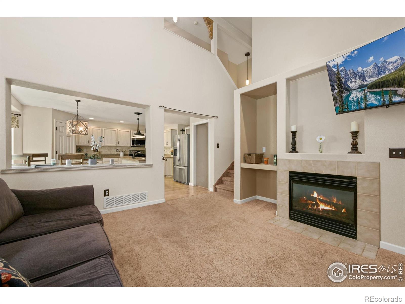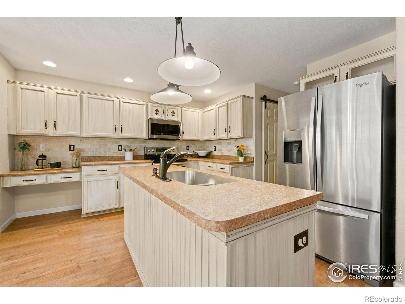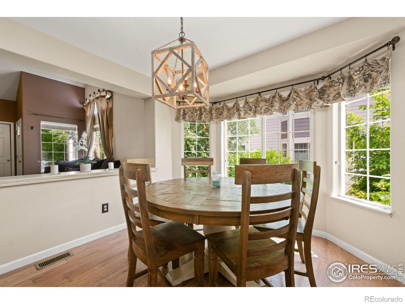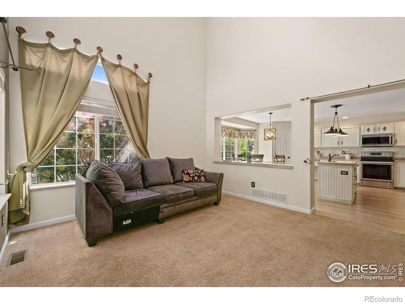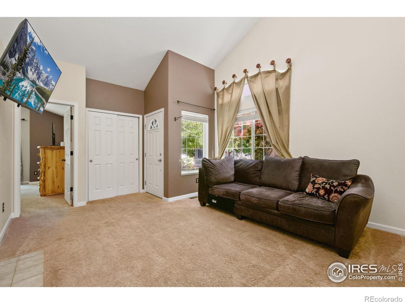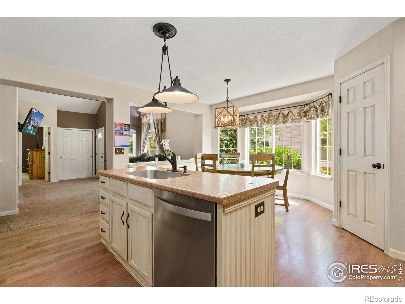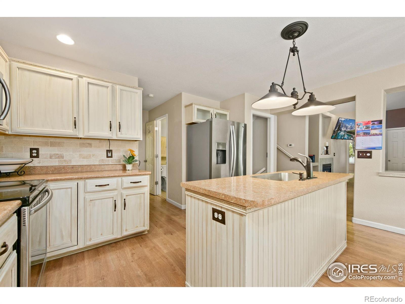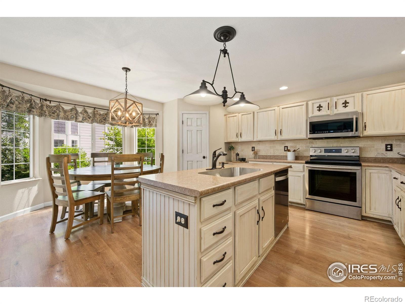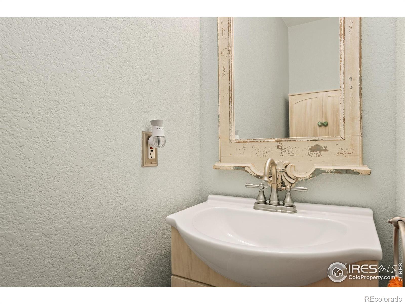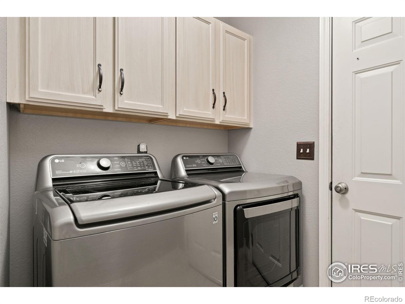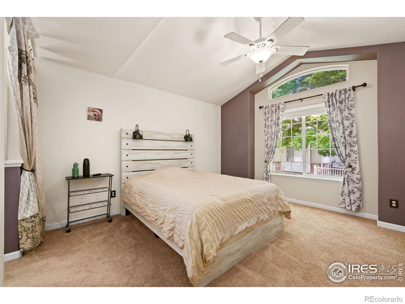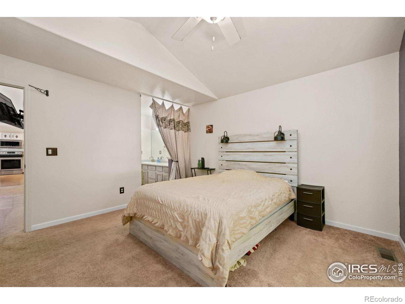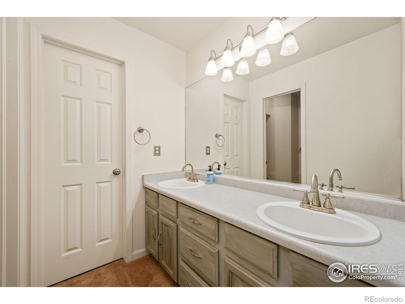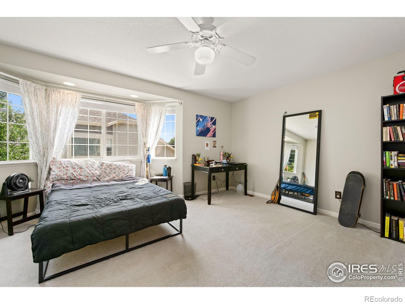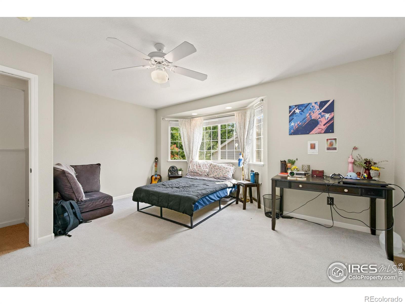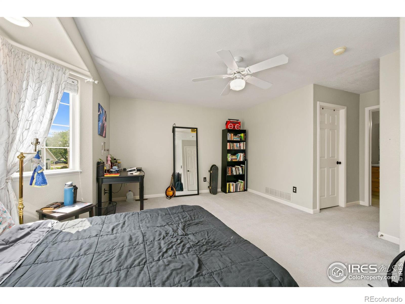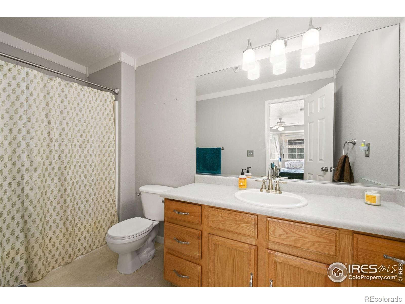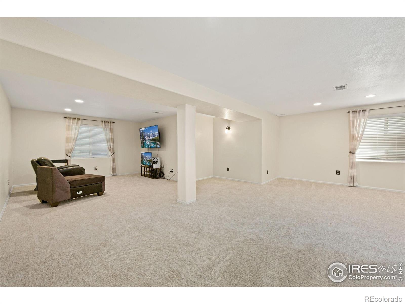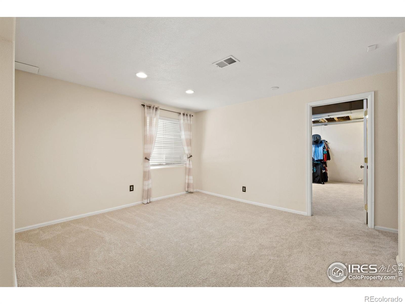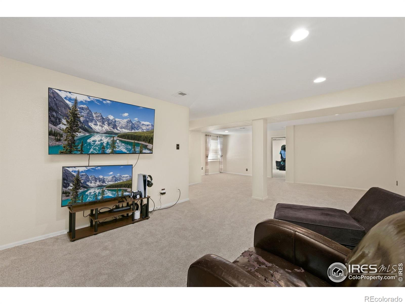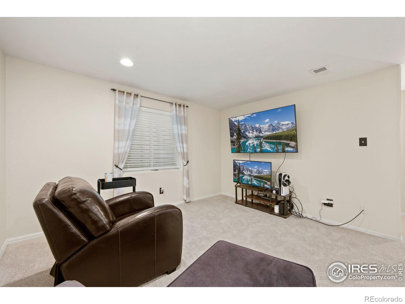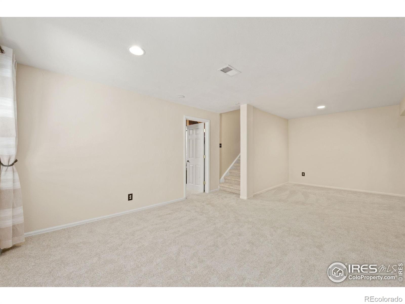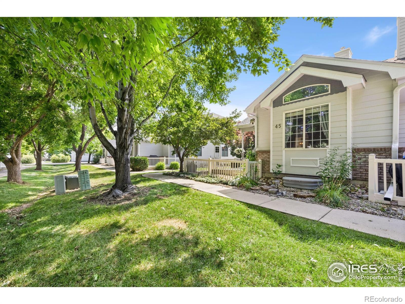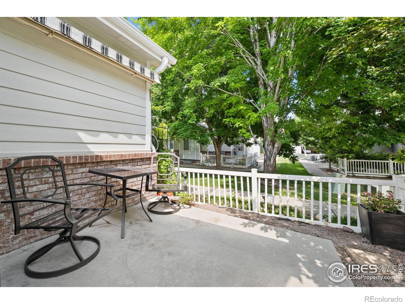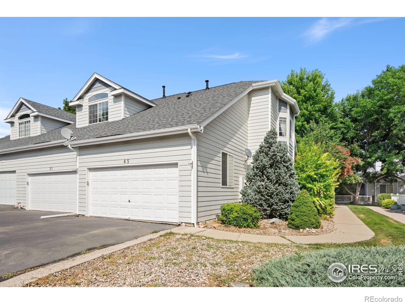Find us on...
Dashboard
- 3 Beds
- 4 Baths
- 2,422 Sqft
- .06 Acres
New Search X
45 Sebring Lane
Discover this beautifully maintained townhome tucked away in a peaceful neighborhood just minutes from the heart of Downtown Johnstown. Step inside to a bright, open layout featuring vaulted ceilings, abundant natural light, and a neutral color palette that suits any decor.The spacious eat-in kitchen is a true highlight. Complete with stainless steel appliances, bay windows, a walk-in pantry, ample cabinetry, and an elegant travertine tile backsplash. Enjoy the rare convenience of two primary suites; one on the main level and one upstairs each with its own ensuite bathroom and walk-in closet, providing comfort and privacy for guests or multi-generational living. The finished basement offers even more versatility with brand new carpet, a large recreation room, and an additional bedroom or home office complete with its own ensuite bath perfect for work, play, or extended stays.Outside, you'll find mature landscaping, peaceful greenbelts, and a private patio ideal for morning coffee or evening gatherings. The west-facing two-car attached garage offers lots of storage.Don't miss your chance to own this inviting, move-in-ready home in a prime Johnstown location where convenience, comfort, and charm come together beautifully.
Listing Office: Group Harmony 
Essential Information
- MLS® #IR1039548
- Price$429,900
- Bedrooms3
- Bathrooms4.00
- Full Baths1
- Half Baths1
- Square Footage2,422
- Acres0.06
- Year Built2001
- TypeResidential
- Sub-TypeSingle Family Residence
- StyleContemporary
- StatusActive
Community Information
- Address45 Sebring Lane
- SubdivisionRolling Hills Ranch Ph 9
- CityJohnstown
- CountyWeld
- StateCO
- Zip Code80534
Amenities
- Parking Spaces2
- # of Garages2
Utilities
Cable Available, Electricity Available, Natural Gas Available
Interior
- HeatingForced Air
- CoolingCeiling Fan(s), Central Air
- FireplaceYes
- # of Fireplaces1
- FireplacesGas, Gas Log, Living Room
- StoriesTwo
Interior Features
Eat-in Kitchen, Kitchen Island, Open Floorplan, Pantry, Smart Thermostat, Vaulted Ceiling(s), Walk-In Closet(s)
Appliances
Dishwasher, Disposal, Microwave, Refrigerator, Self Cleaning Oven
Exterior
- RoofComposition
Windows
Bay Window(s), Double Pane Windows, Window Coverings
School Information
- DistrictJohnstown-Milliken RE-5J
- ElementaryOther
- MiddleMilliken
- HighRoosevelt
Additional Information
- Date ListedJuly 18th, 2025
- ZoningRES
Listing Details
 Group Harmony
Group Harmony
 Terms and Conditions: The content relating to real estate for sale in this Web site comes in part from the Internet Data eXchange ("IDX") program of METROLIST, INC., DBA RECOLORADO® Real estate listings held by brokers other than RE/MAX Professionals are marked with the IDX Logo. This information is being provided for the consumers personal, non-commercial use and may not be used for any other purpose. All information subject to change and should be independently verified.
Terms and Conditions: The content relating to real estate for sale in this Web site comes in part from the Internet Data eXchange ("IDX") program of METROLIST, INC., DBA RECOLORADO® Real estate listings held by brokers other than RE/MAX Professionals are marked with the IDX Logo. This information is being provided for the consumers personal, non-commercial use and may not be used for any other purpose. All information subject to change and should be independently verified.
Copyright 2025 METROLIST, INC., DBA RECOLORADO® -- All Rights Reserved 6455 S. Yosemite St., Suite 500 Greenwood Village, CO 80111 USA
Listing information last updated on November 4th, 2025 at 9:18pm MST.

