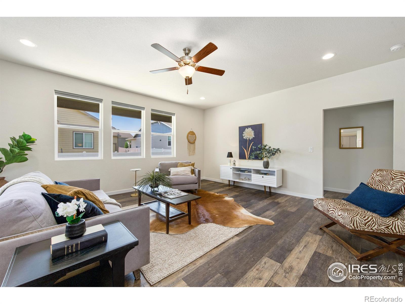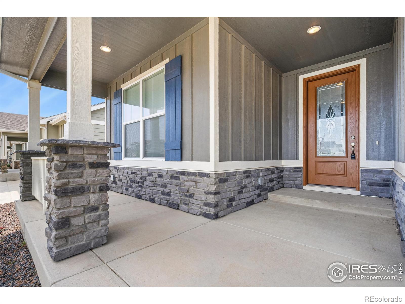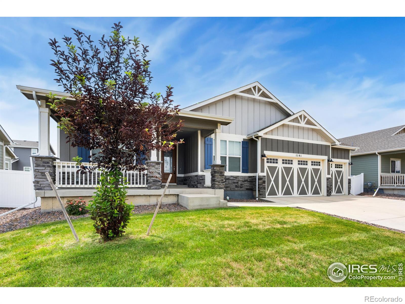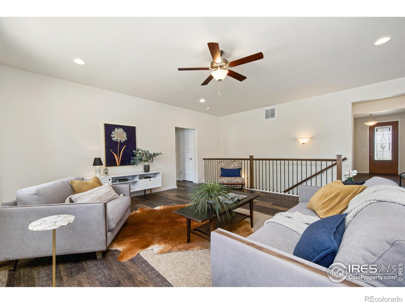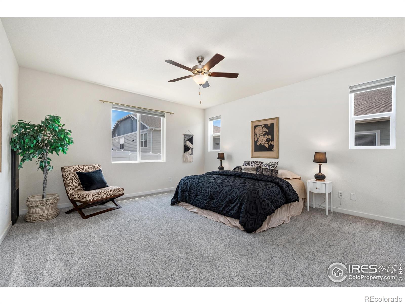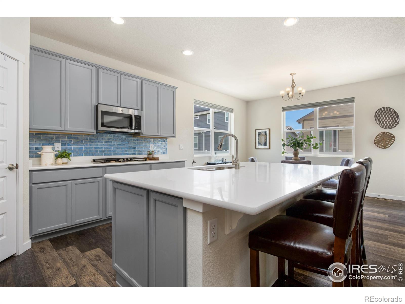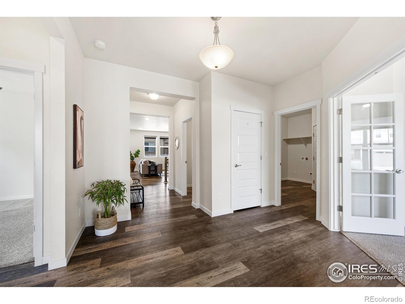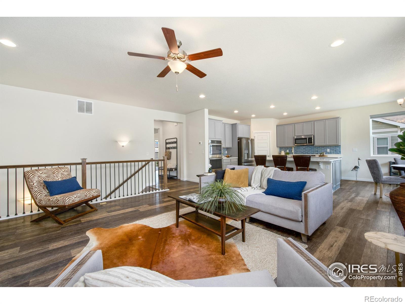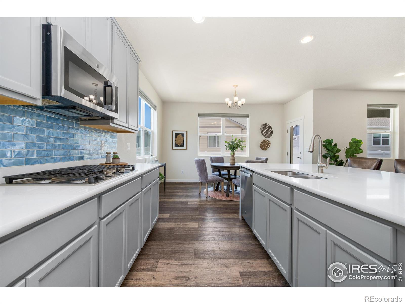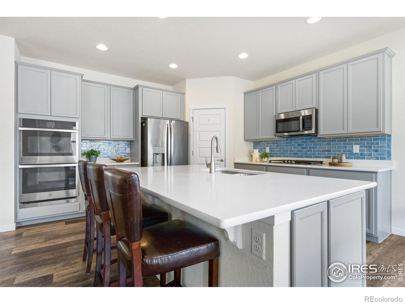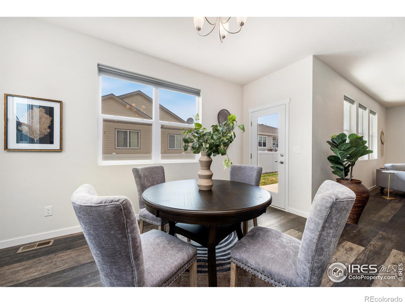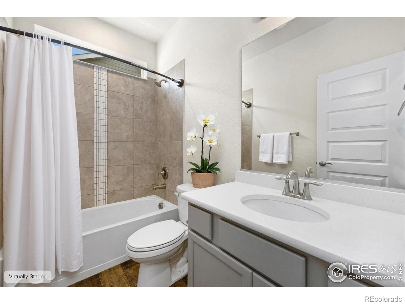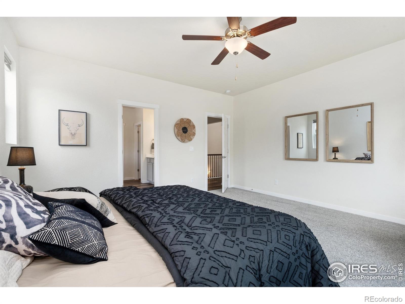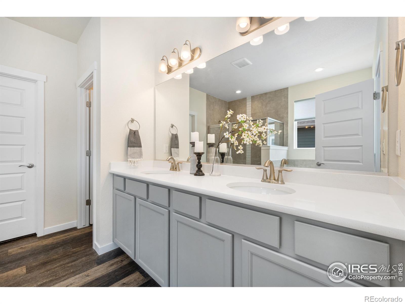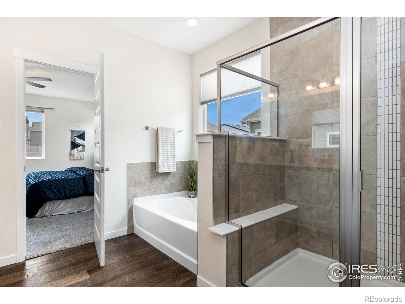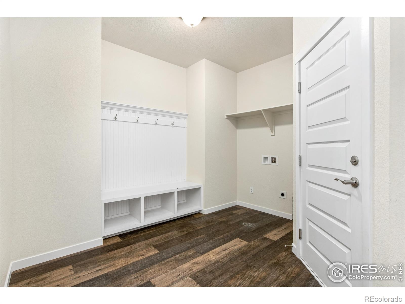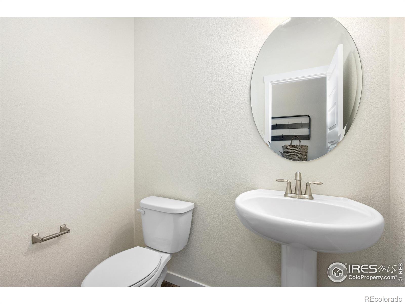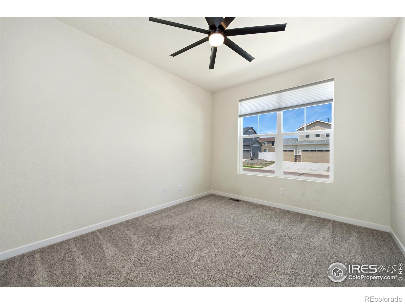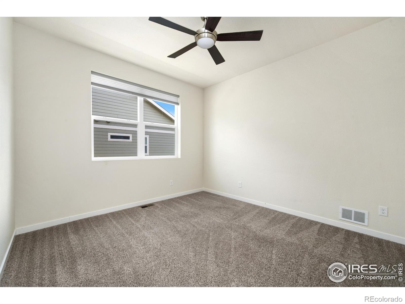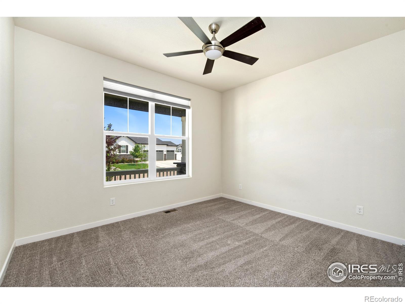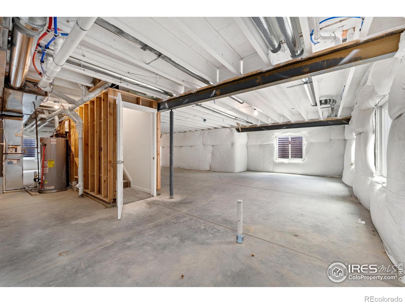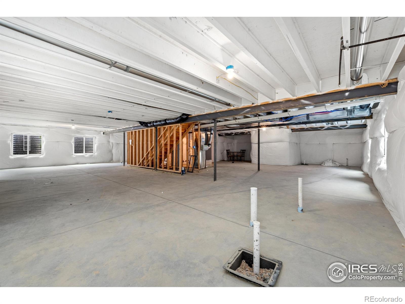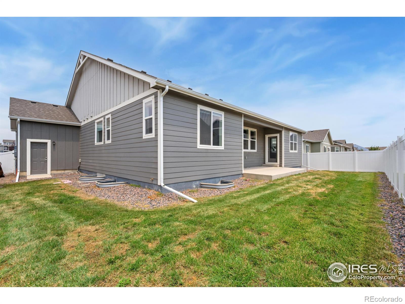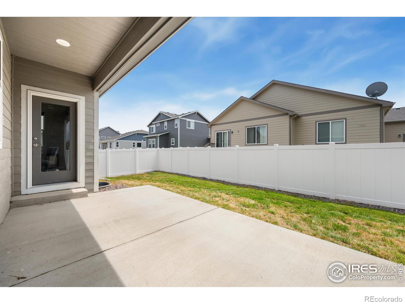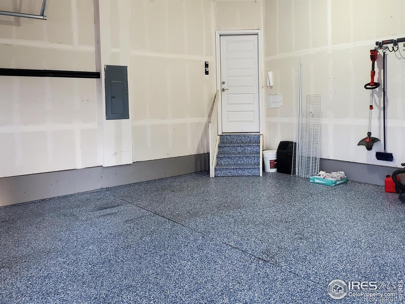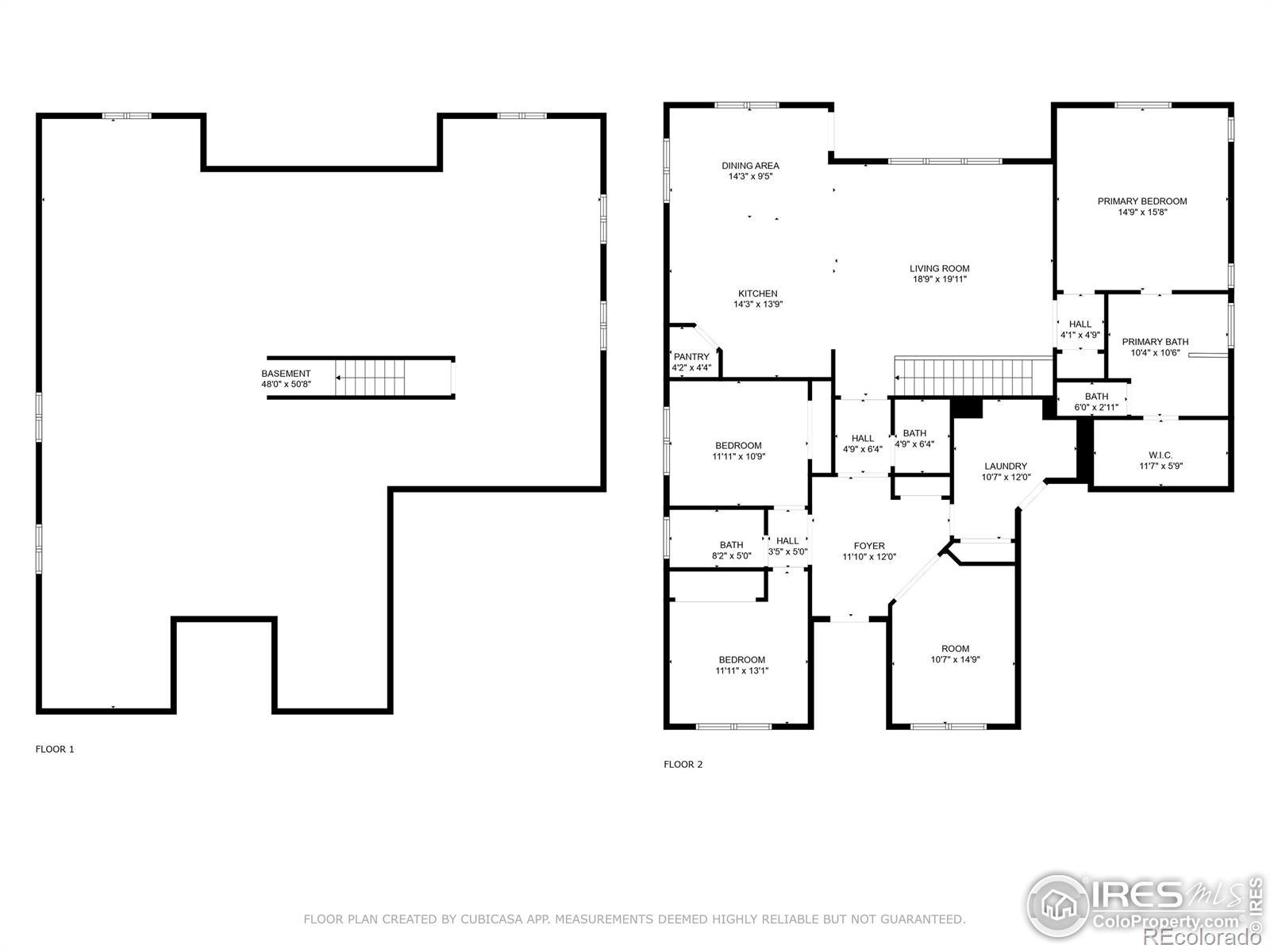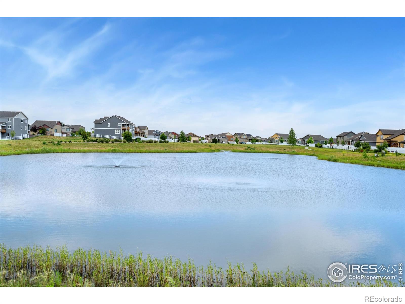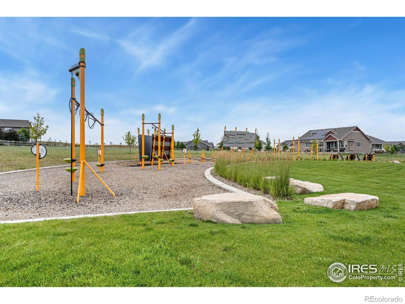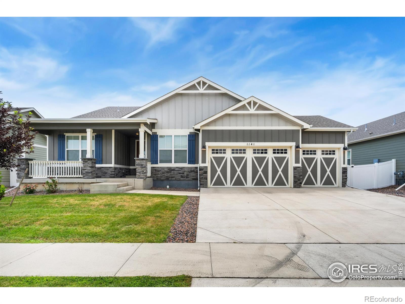Find us on...
Dashboard
- 3 Beds
- 3 Baths
- 2,229 Sqft
- .16 Acres
New Search X
1141 Ibex Drive
Just imagine... move to the charming town of Severance in this home of over 4400 square feet for under $600K! Qualified buyers can assume the VA mortgage of $2773.79 per month (you do not need to be a veteran). This 3-bed, 3-bath ranch-style home includes a finished 3-car garage and custom features. Enjoy single-level living in an open-concept floor plan filled with natural light, a private primary suite, and modern construction benefits. The full, unfinished basement offers endless potential for expansion, and the neighborhood offers lots of adventure with the playgrounds, parks, trails and ponds. This home offers excellent value, situated in a community known for its quiet, small-town atmosphere, great schools, and open space. It's an easy commute to Northern Colorado's larger cities, giving you the best of both worlds. A perfect blend of modern comfort and limitless potential in an ideal location. Don't miss this incredible opportunity.
Listing Office: Keller Williams Realty NoCo 
Essential Information
- MLS® #IR1039621
- Price$599,900
- Bedrooms3
- Bathrooms3.00
- Full Baths2
- Half Baths1
- Square Footage2,229
- Acres0.16
- Year Built2021
- TypeResidential
- Sub-TypeSingle Family Residence
- StyleContemporary
- StatusActive
Community Information
- Address1141 Ibex Drive
- SubdivisionHunters Crossing Fg 1
- CitySeverance
- CountyWeld
- StateCO
- Zip Code80550
Amenities
- AmenitiesPark, Playground
- Parking Spaces3
- ParkingOversized
- # of Garages3
Utilities
Cable Available, Electricity Available, Internet Access (Wired), Natural Gas Available
Interior
- HeatingForced Air
- CoolingCeiling Fan(s), Central Air
- StoriesOne
Interior Features
Eat-in Kitchen, Five Piece Bath, Kitchen Island, Open Floorplan, Pantry, Walk-In Closet(s)
Appliances
Disposal, Microwave, Oven, Refrigerator
Exterior
- Lot DescriptionLevel, Sprinklers In Front
- WindowsDouble Pane Windows
- RoofComposition
School Information
- DistrictOther
- ElementaryRange View
- MiddleSeverance
- HighSeverance
Additional Information
- Date ListedJuly 25th, 2025
- ZoningRes
Listing Details
 Keller Williams Realty NoCo
Keller Williams Realty NoCo
 Terms and Conditions: The content relating to real estate for sale in this Web site comes in part from the Internet Data eXchange ("IDX") program of METROLIST, INC., DBA RECOLORADO® Real estate listings held by brokers other than RE/MAX Professionals are marked with the IDX Logo. This information is being provided for the consumers personal, non-commercial use and may not be used for any other purpose. All information subject to change and should be independently verified.
Terms and Conditions: The content relating to real estate for sale in this Web site comes in part from the Internet Data eXchange ("IDX") program of METROLIST, INC., DBA RECOLORADO® Real estate listings held by brokers other than RE/MAX Professionals are marked with the IDX Logo. This information is being provided for the consumers personal, non-commercial use and may not be used for any other purpose. All information subject to change and should be independently verified.
Copyright 2025 METROLIST, INC., DBA RECOLORADO® -- All Rights Reserved 6455 S. Yosemite St., Suite 500 Greenwood Village, CO 80111 USA
Listing information last updated on November 6th, 2025 at 10:18pm MST.

