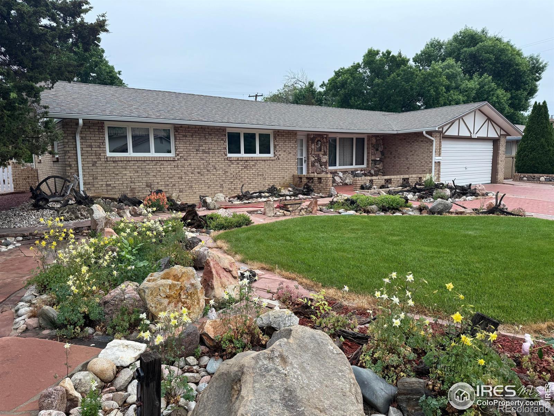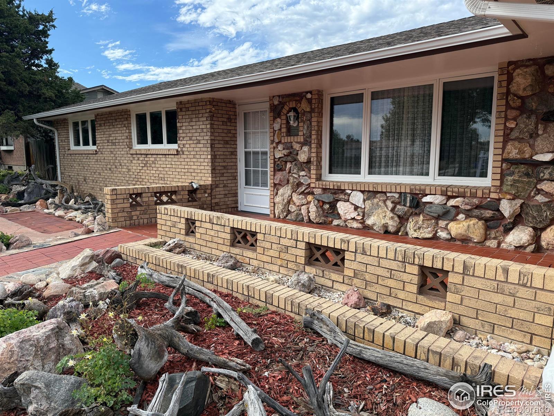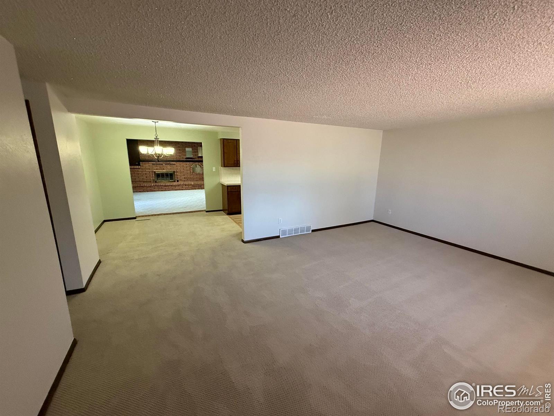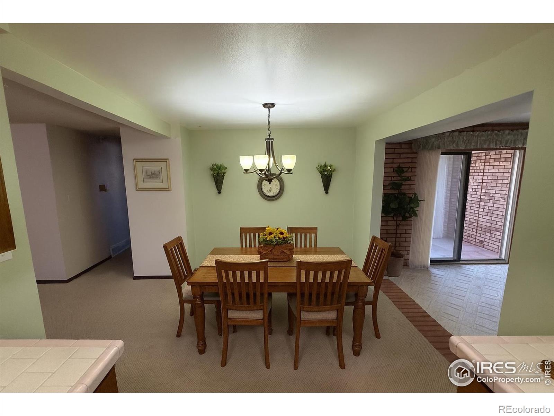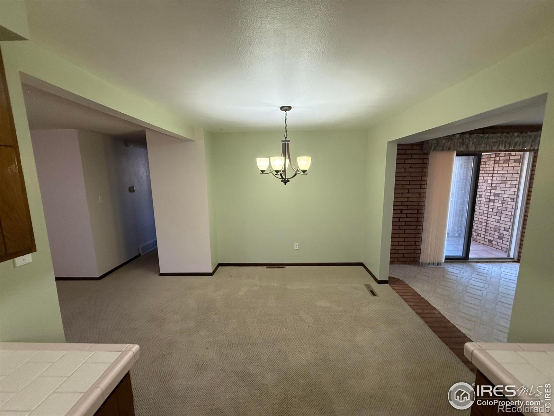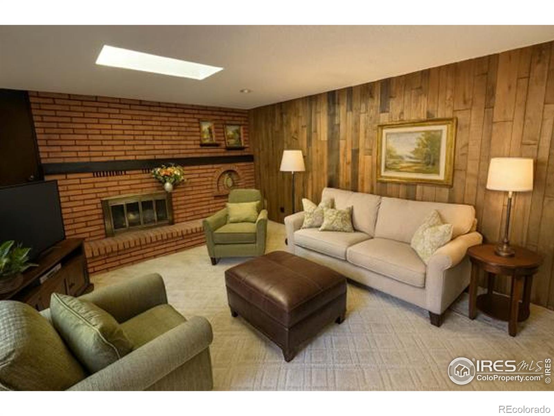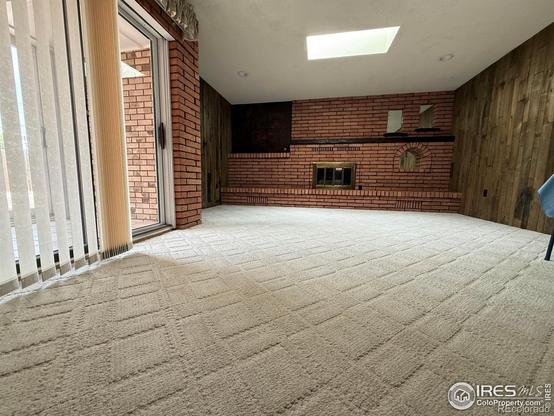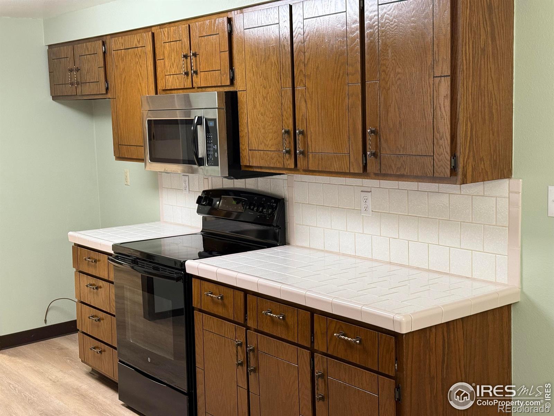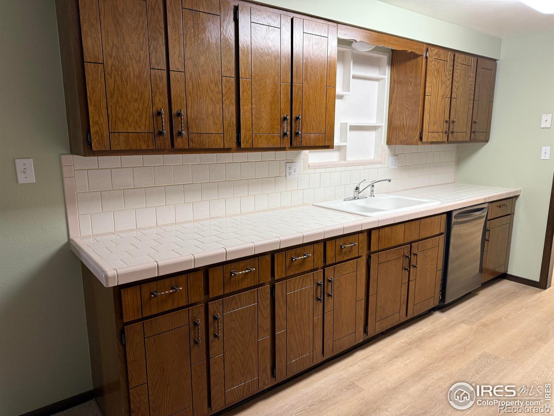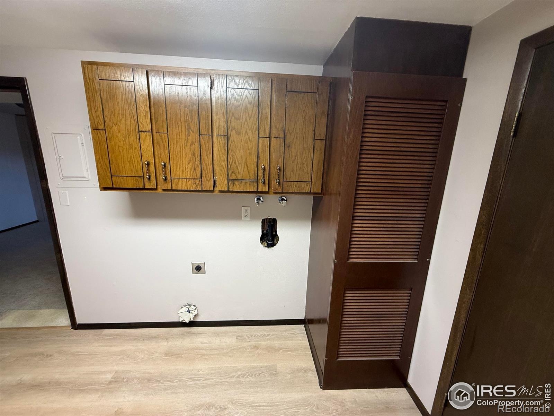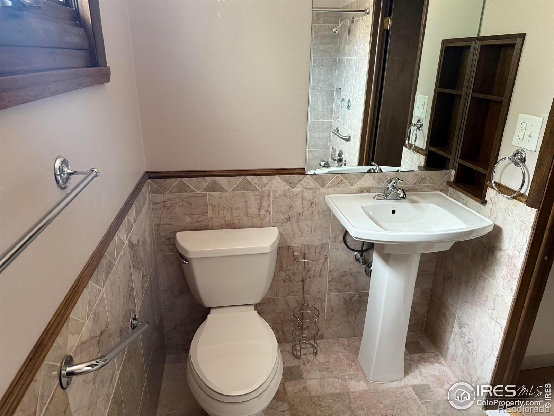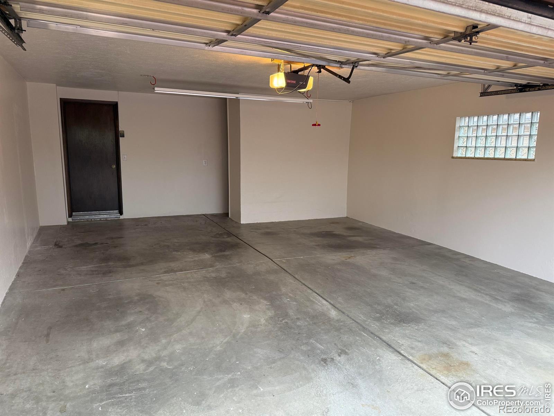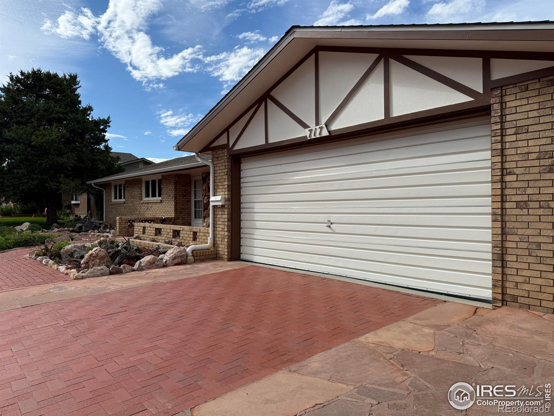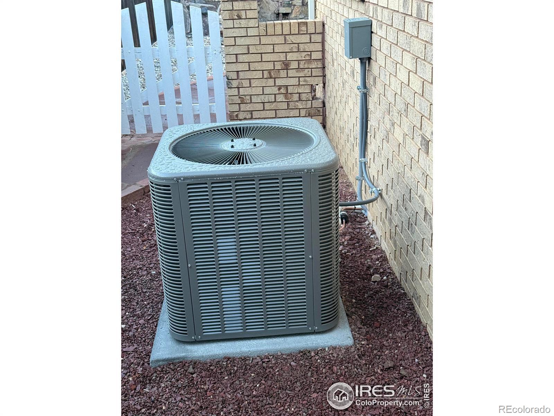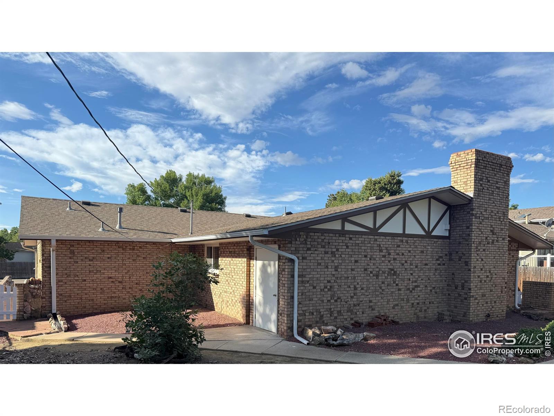Find us on...
Dashboard
- 3 Beds
- 2 Baths
- 1,850 Sqft
- .23 Acres
New Search X
717 W 36th Street
You are home as the easy-care front yard combines a small lawn with Xeriscaping and a brick walkway leading to a welcoming, south-facing front porch with no-step entry. As you enter the front door of this charming brick ranch the large front window fills a spacious living room with natural light. Now the dining and kitchen area passes through to a large family room with a gas log fireplace. A small greenhouse area provides year round gardening, patio and backyard access for entertaining. Returning the kitchen provides ample storage and counter space on through a convenient laundry room a tiled bath room with no step shower/dog wash. A large room off the laundry can serve as office, hobby or 4th bedroom, includes a generous walk-in closet offering valuable flexibility. This well-maintained home features numerous practical updates: a new furnace and A/C, fresh interior paint, newer carpet and laminate flooring, refinished kitchen cabinets with updated hardware, and a recently replaced roof.The fenced backyard is designed for outdoor enjoyment, offering a large Colorado flagstone patio (partially covered), custom stone planters, raised garden beds, two storage closets, shed, and a natural gas grill hookup. An apple tree, peach tree, and grapevine bring seasonal charm and homegrown harvests. Additional highlights include: No HOA or special districts Pulse fiber Internet available Quality full-brick construction Excellent Loveland location: Close to Lincoln Elementary and Loveland High School, grocery stores, restaurants, coffee shops, gas, medical offices, and hospitals. Nearby attractions include Benson Sculpture Garden (with more than 170 outdoor sculptures), Hammond Amphitheater, North Lake Park with its seasonal Buckhorn Northern Railroad miniature train, The Olde Course at Loveland golf course, Mehaffey Park, and Boyd Lake State Park.This home offers solid construction, a comfortable layout, and unbeatable convenience-ready for you to move in and make it your own.
Listing Office: Millennium Progressive Vantage 
Essential Information
- MLS® #IR1039641
- Price$487,600
- Bedrooms3
- Bathrooms2.00
- Full Baths1
- Square Footage1,850
- Acres0.23
- Year Built1972
- TypeResidential
- Sub-TypeSingle Family Residence
- StyleContemporary
- StatusActive
Community Information
- Address717 W 36th Street
- SubdivisionSunset Acres
- CityLoveland
- CountyLarimer
- StateCO
- Zip Code80538
Amenities
- Parking Spaces2
- # of Garages2
- ViewCity
Utilities
Cable Available, Electricity Available, Internet Access (Wired), Natural Gas Available
Interior
- HeatingForced Air
- CoolingCentral Air
- FireplaceYes
- FireplacesFamily Room, Gas Log, Other
- StoriesOne
Interior Features
Eat-in Kitchen, No Stairs, Smart Thermostat, Walk-In Closet(s)
Appliances
Dishwasher, Disposal, Microwave, Oven, Self Cleaning Oven
Exterior
- Lot DescriptionLevel, Rolling Slope
- RoofComposition
- FoundationSlab
Windows
Double Pane Windows, Skylight(s), Window Coverings
School Information
- DistrictThompson R2-J
- ElementaryLincoln
- MiddleLucile Erwin
- HighLoveland
Additional Information
- Date ListedJuly 20th, 2025
- ZoningR1E
Listing Details
 Millennium Progressive Vantage
Millennium Progressive Vantage
 Terms and Conditions: The content relating to real estate for sale in this Web site comes in part from the Internet Data eXchange ("IDX") program of METROLIST, INC., DBA RECOLORADO® Real estate listings held by brokers other than RE/MAX Professionals are marked with the IDX Logo. This information is being provided for the consumers personal, non-commercial use and may not be used for any other purpose. All information subject to change and should be independently verified.
Terms and Conditions: The content relating to real estate for sale in this Web site comes in part from the Internet Data eXchange ("IDX") program of METROLIST, INC., DBA RECOLORADO® Real estate listings held by brokers other than RE/MAX Professionals are marked with the IDX Logo. This information is being provided for the consumers personal, non-commercial use and may not be used for any other purpose. All information subject to change and should be independently verified.
Copyright 2026 METROLIST, INC., DBA RECOLORADO® -- All Rights Reserved 6455 S. Yosemite St., Suite 500 Greenwood Village, CO 80111 USA
Listing information last updated on February 4th, 2026 at 11:48pm MST.

