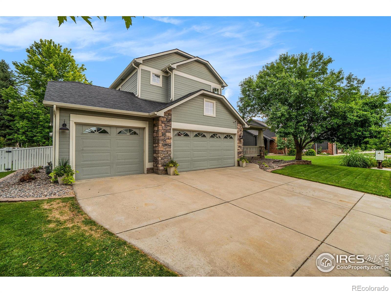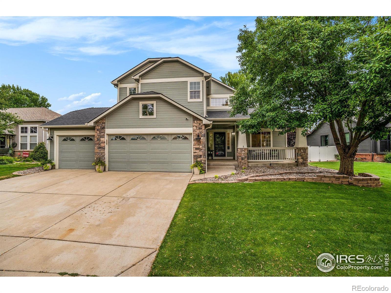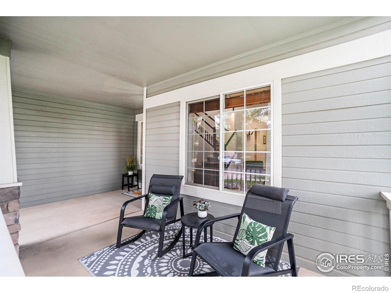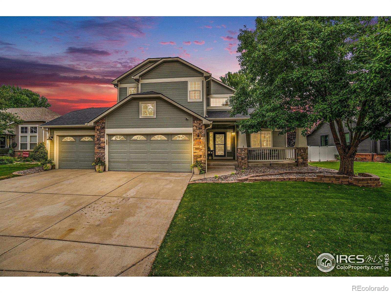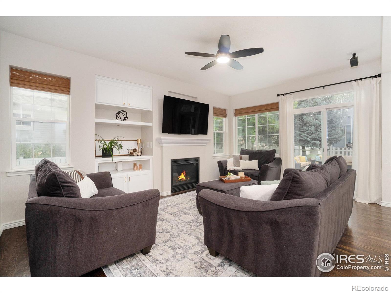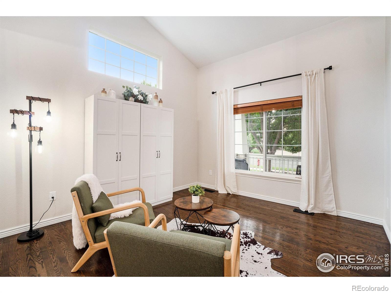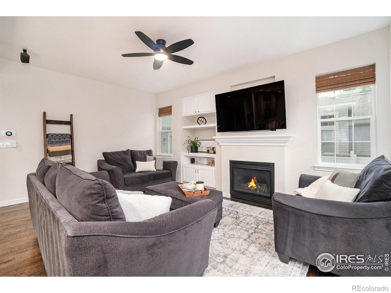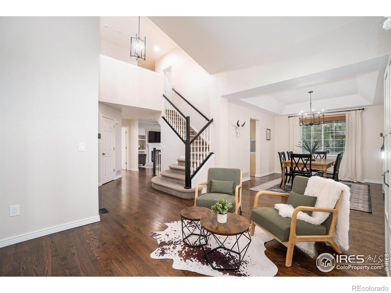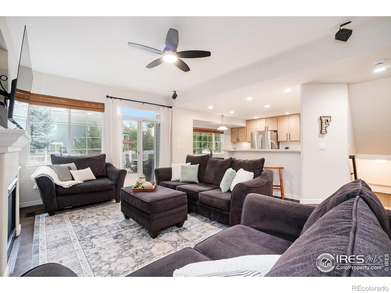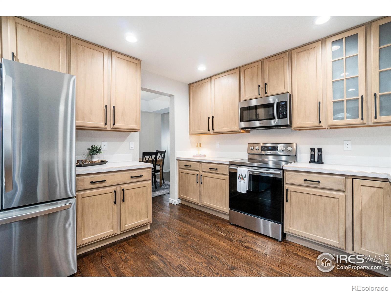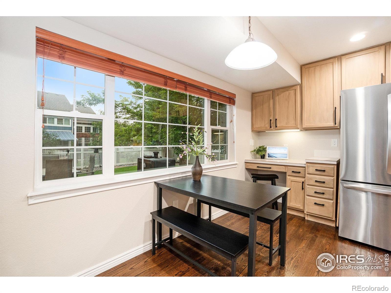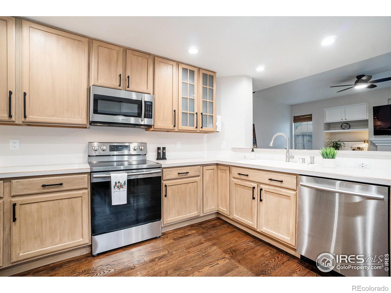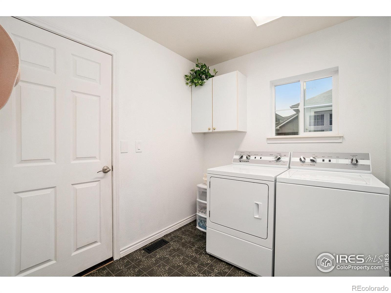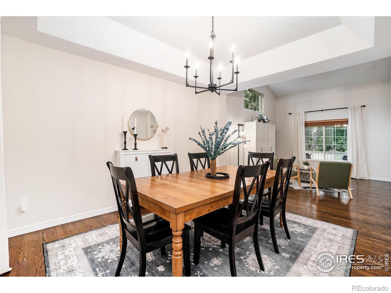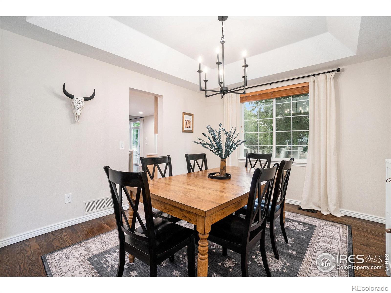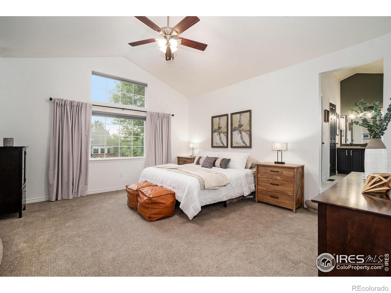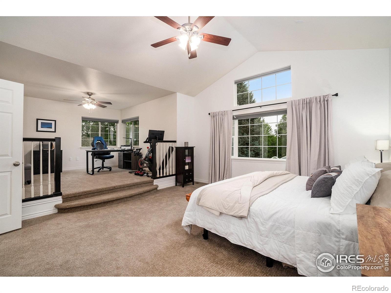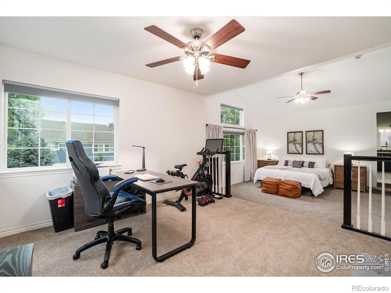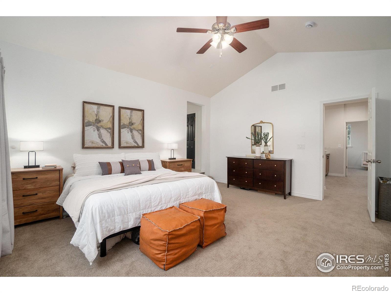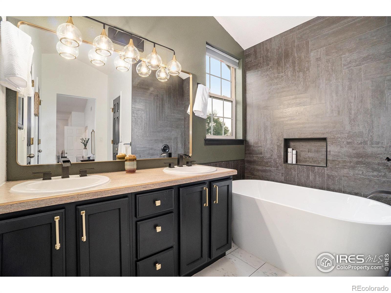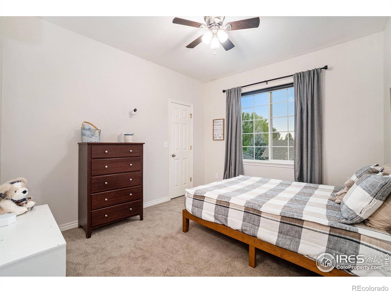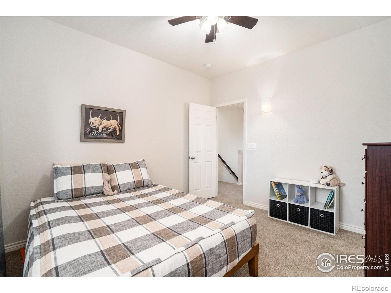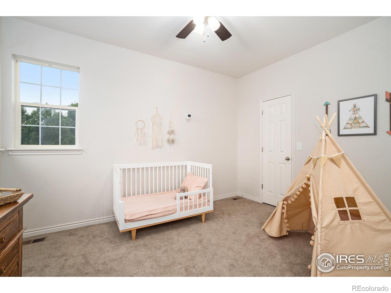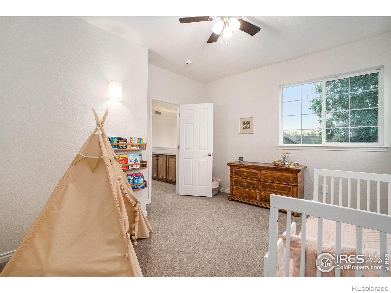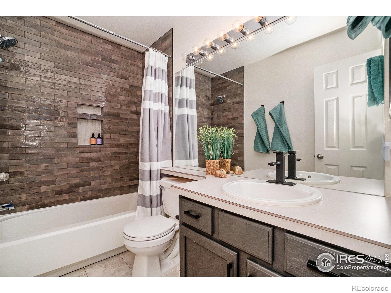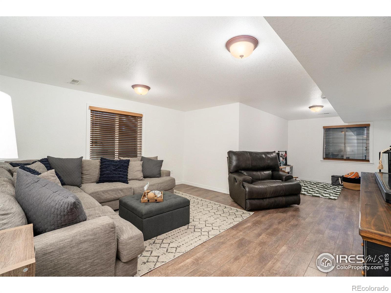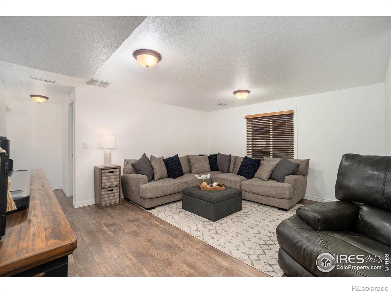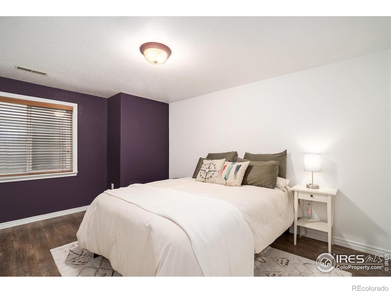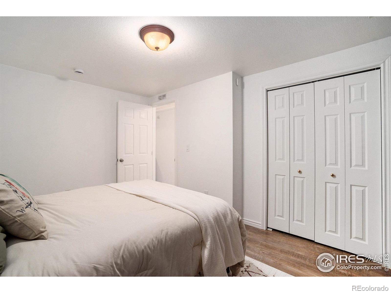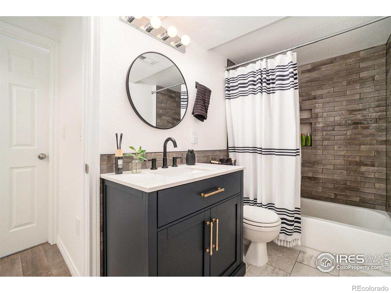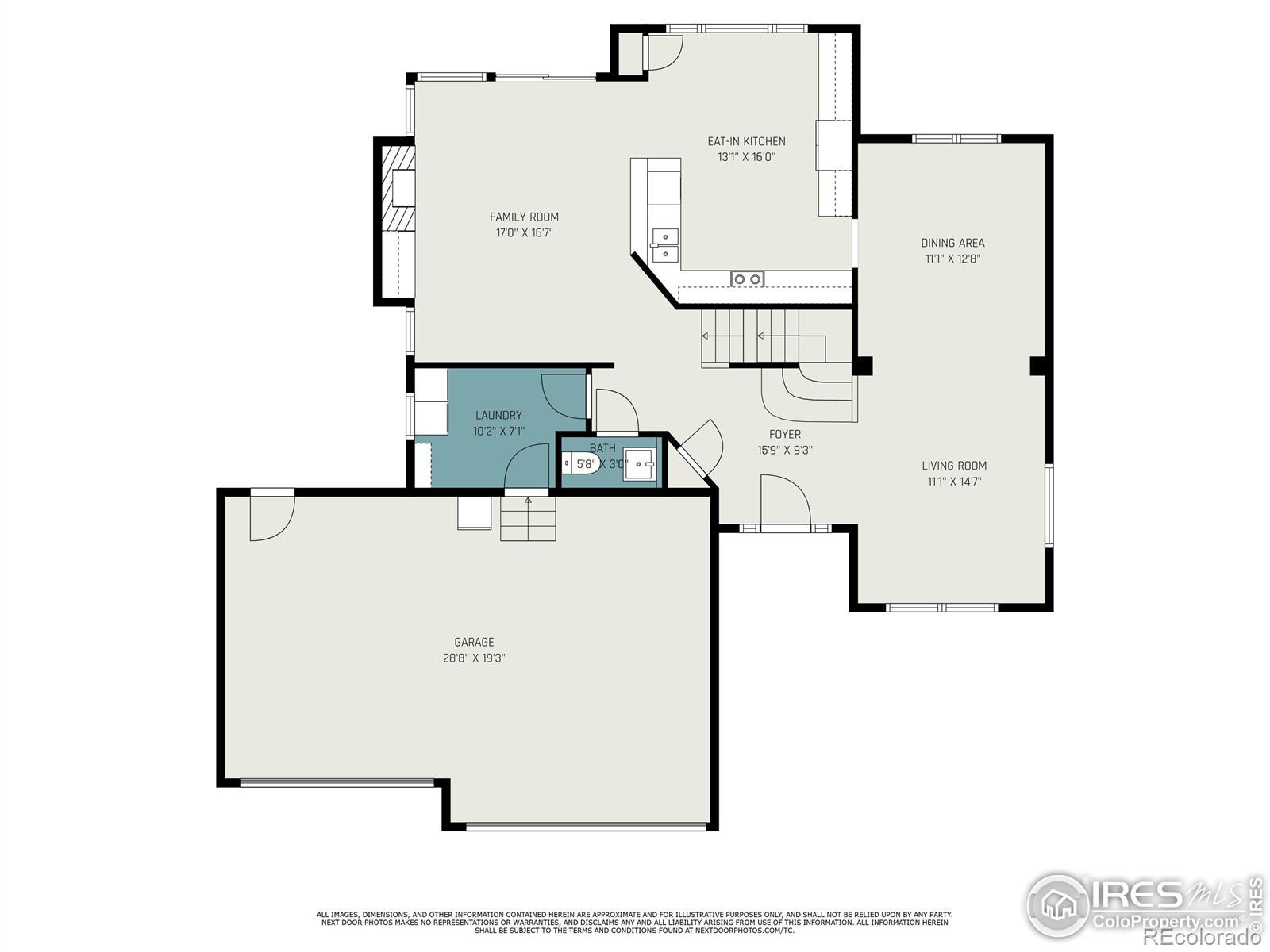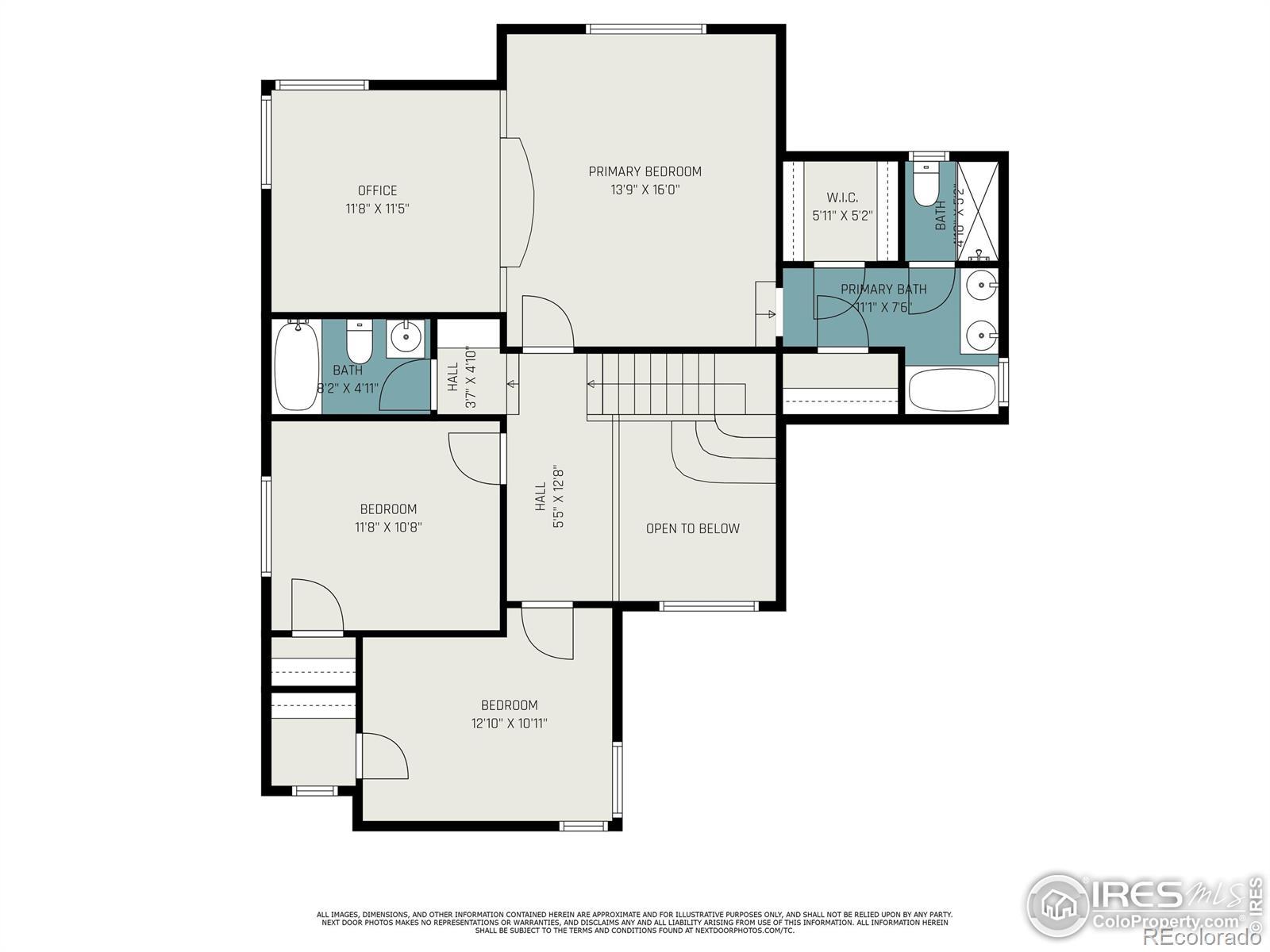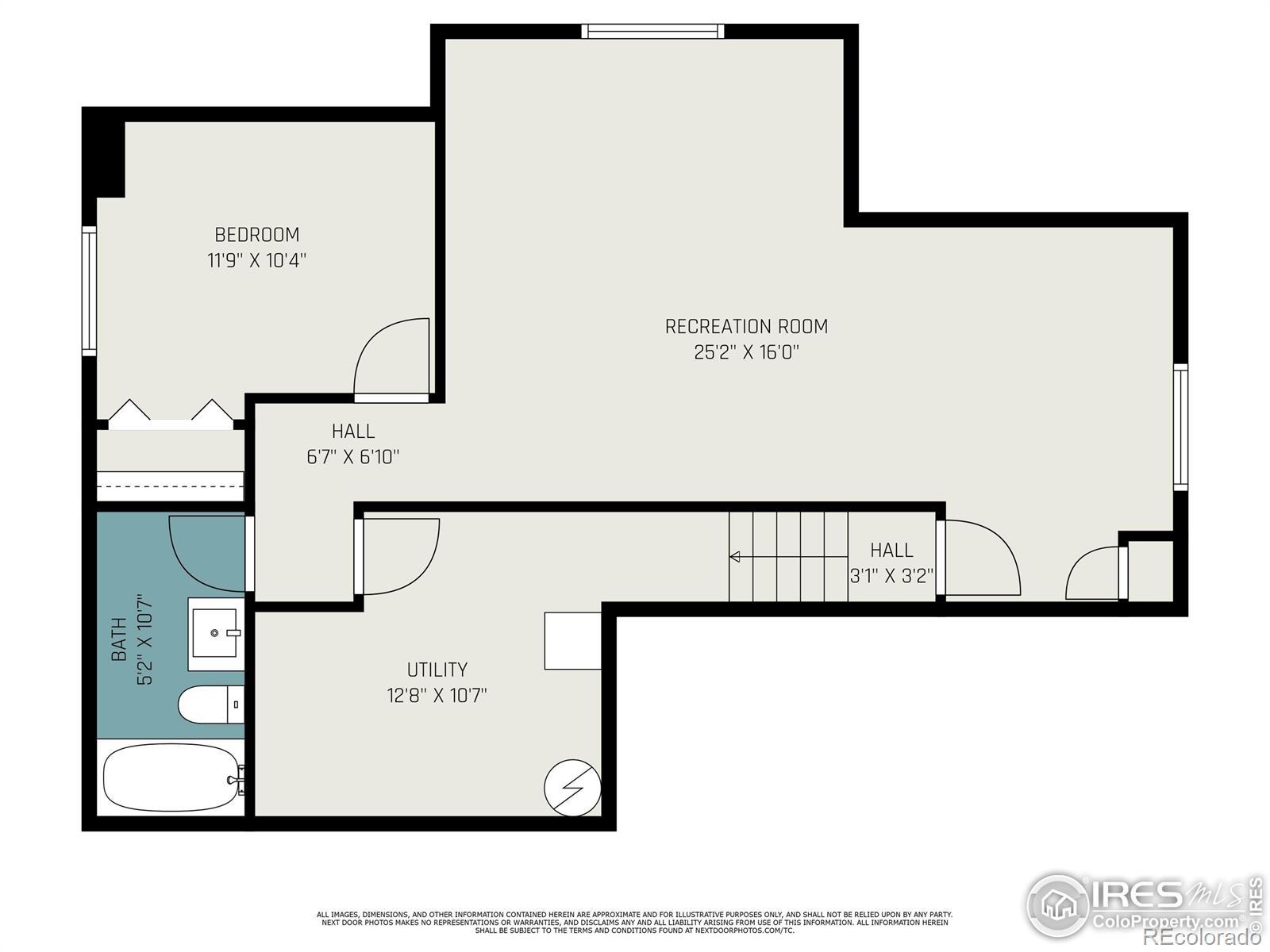Find us on...
Dashboard
- 4 Beds
- 4 Baths
- 2,980 Sqft
- .19 Acres
New Search X
238 Wood Duck Court
Enjoy the charm of shady, tree-lined streets as you arrive at this beautiful two-story home, filled with upgraded finishes and large windows that frame views of the lush landscape. From the moment you enter, you'll be impressed by the grand staircase and the soaring ceiling in the living room. Choose to entertain in the elegant dining room or enjoy a quiet meal in the expansive eat-in kitchen. The adjacent family room offers the perfect setting for cozy evenings at home.Upstairs, the primary suite includes a split-level bonus area ready to become your workout loft, reading nook, office, or even a newborn's nest. Thoughtful touches are everywhere-from the exquisite tilework in the bathrooms and the freestanding tub in the primary suite, to the built-in cabinetry in the upper hall and so much more.The backyard patio is ideal for hosting a couple or a crowd, with garden beds ready for your personal touch. The three-car garage, complete with a wall of storage cabinets and epoxy-coated floors, provides the perfect place for your classic car, paddleboard, tools, and more.Water Valley is known for its golf cart gatherings, lake fun, and miles of scenic paths to stroll, run, or ride. Tour today and imagine making this exceptional resort lifestyle your own.
Listing Office: Venture 727 Real Estate LLC 
Essential Information
- MLS® #IR1039649
- Price$687,500
- Bedrooms4
- Bathrooms4.00
- Full Baths3
- Half Baths1
- Square Footage2,980
- Acres0.19
- Year Built1999
- TypeResidential
- Sub-TypeSingle Family Residence
- StatusActive
Community Information
- Address238 Wood Duck Court
- SubdivisionWater Valley Sub Fg#2 Ph 1
- CityWindsor
- CountyWeld
- StateCO
- Zip Code80550
Amenities
- Parking Spaces3
- # of Garages3
Amenities
Park, Playground, Tennis Court(s), Trail(s)
Utilities
Cable Available, Electricity Available, Internet Access (Wired), Natural Gas Available
Interior
- HeatingForced Air
- CoolingCentral Air
- FireplaceYes
- FireplacesGas, Gas Log
- StoriesTwo
Interior Features
Eat-in Kitchen, Five Piece Bath, Open Floorplan, Pantry, Smart Thermostat, Vaulted Ceiling(s), Walk-In Closet(s)
Appliances
Dishwasher, Oven, Self Cleaning Oven
Exterior
- RoofComposition
Lot Description
Cul-De-Sac, Sprinklers In Front
Windows
Double Pane Windows, Window Coverings
School Information
- DistrictOther
- ElementaryTozer
- MiddleWindsor
- HighWindsor
Additional Information
- Date ListedJuly 21st, 2025
- Zoningres
Listing Details
 Venture 727 Real Estate LLC
Venture 727 Real Estate LLC
 Terms and Conditions: The content relating to real estate for sale in this Web site comes in part from the Internet Data eXchange ("IDX") program of METROLIST, INC., DBA RECOLORADO® Real estate listings held by brokers other than RE/MAX Professionals are marked with the IDX Logo. This information is being provided for the consumers personal, non-commercial use and may not be used for any other purpose. All information subject to change and should be independently verified.
Terms and Conditions: The content relating to real estate for sale in this Web site comes in part from the Internet Data eXchange ("IDX") program of METROLIST, INC., DBA RECOLORADO® Real estate listings held by brokers other than RE/MAX Professionals are marked with the IDX Logo. This information is being provided for the consumers personal, non-commercial use and may not be used for any other purpose. All information subject to change and should be independently verified.
Copyright 2025 METROLIST, INC., DBA RECOLORADO® -- All Rights Reserved 6455 S. Yosemite St., Suite 500 Greenwood Village, CO 80111 USA
Listing information last updated on November 30th, 2025 at 4:18am MST.

