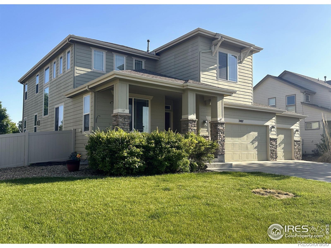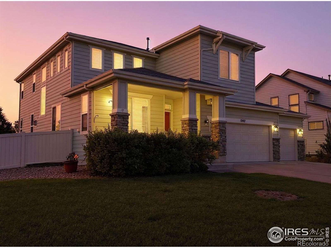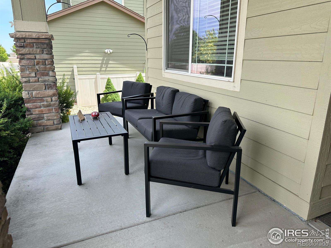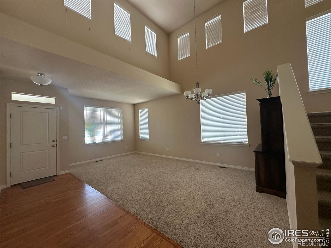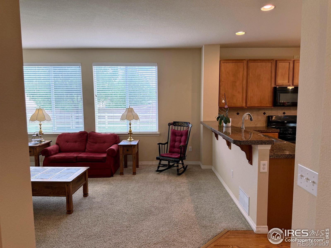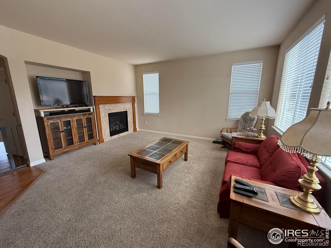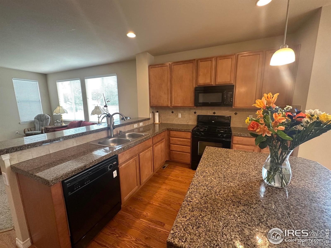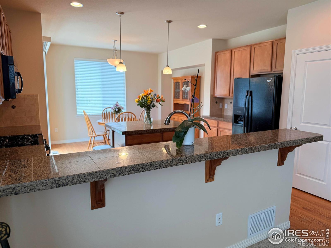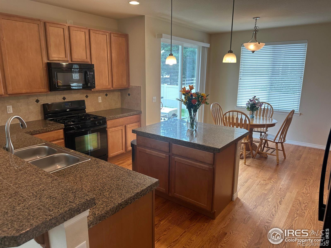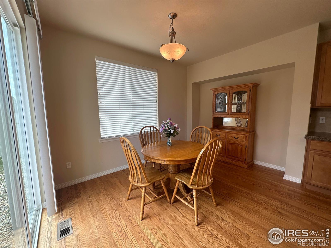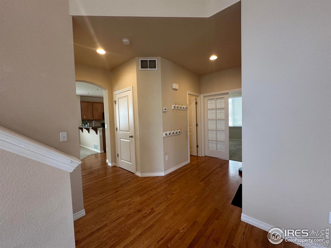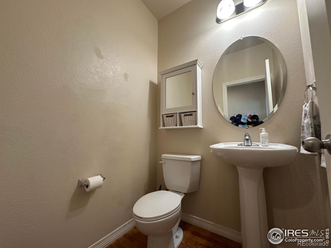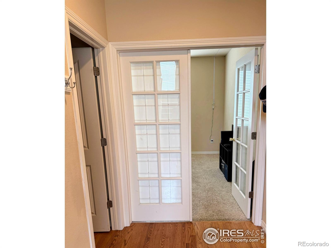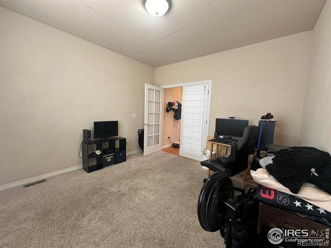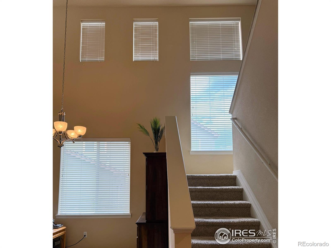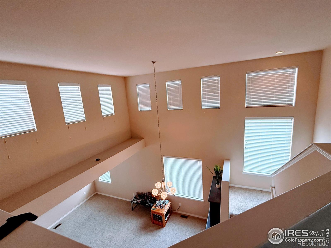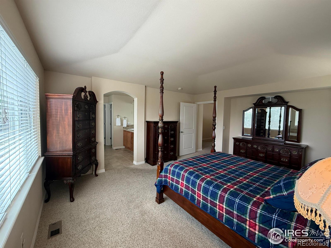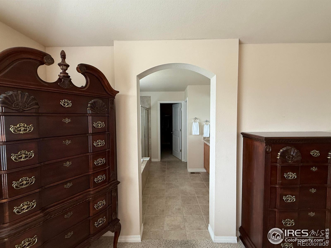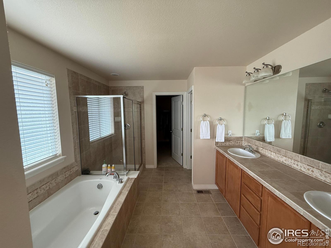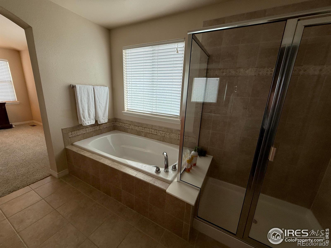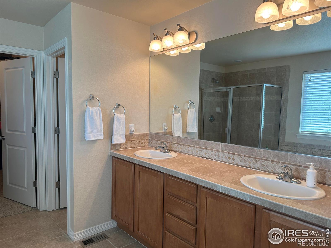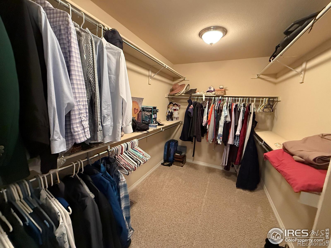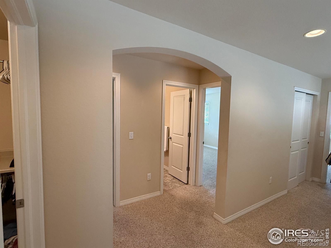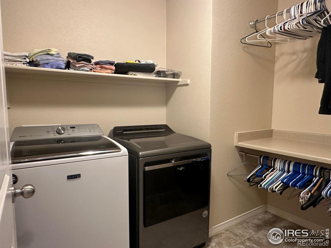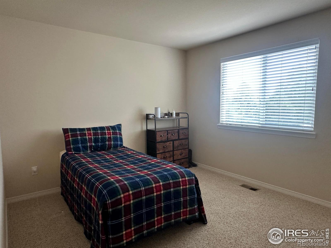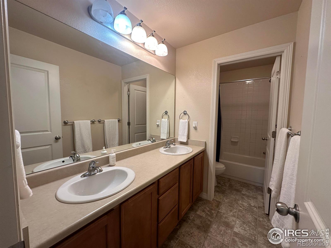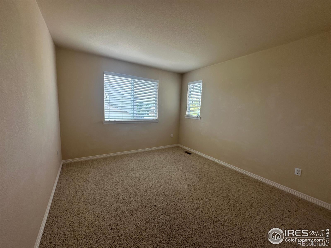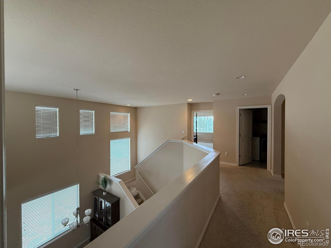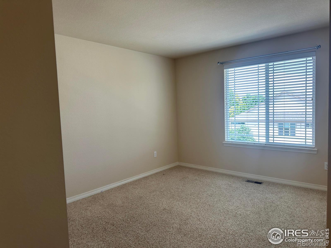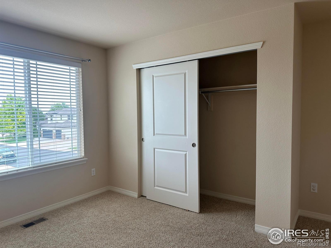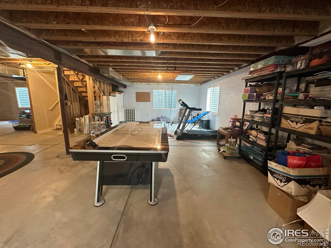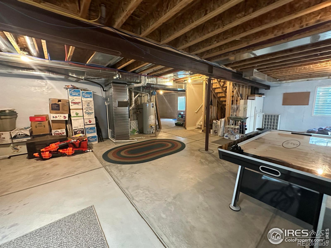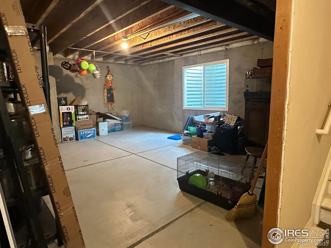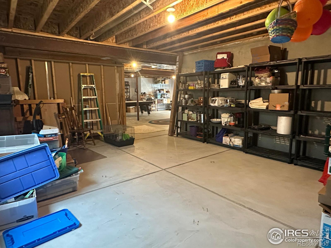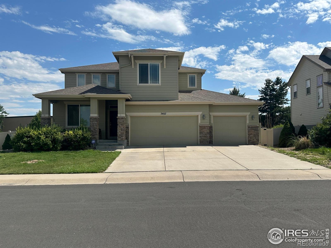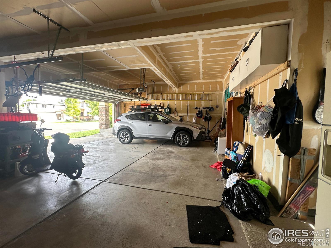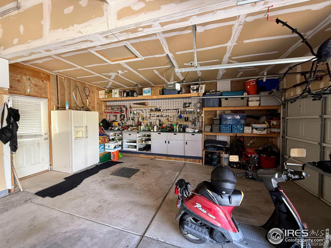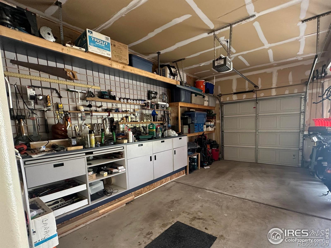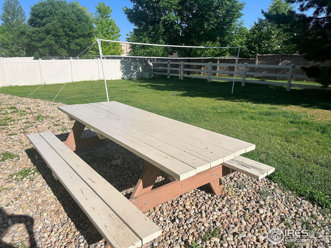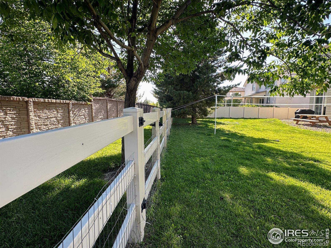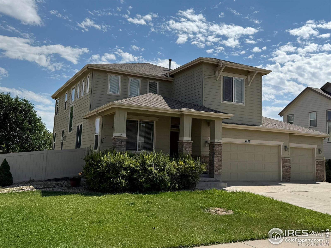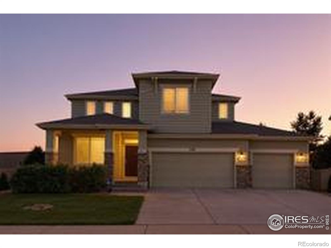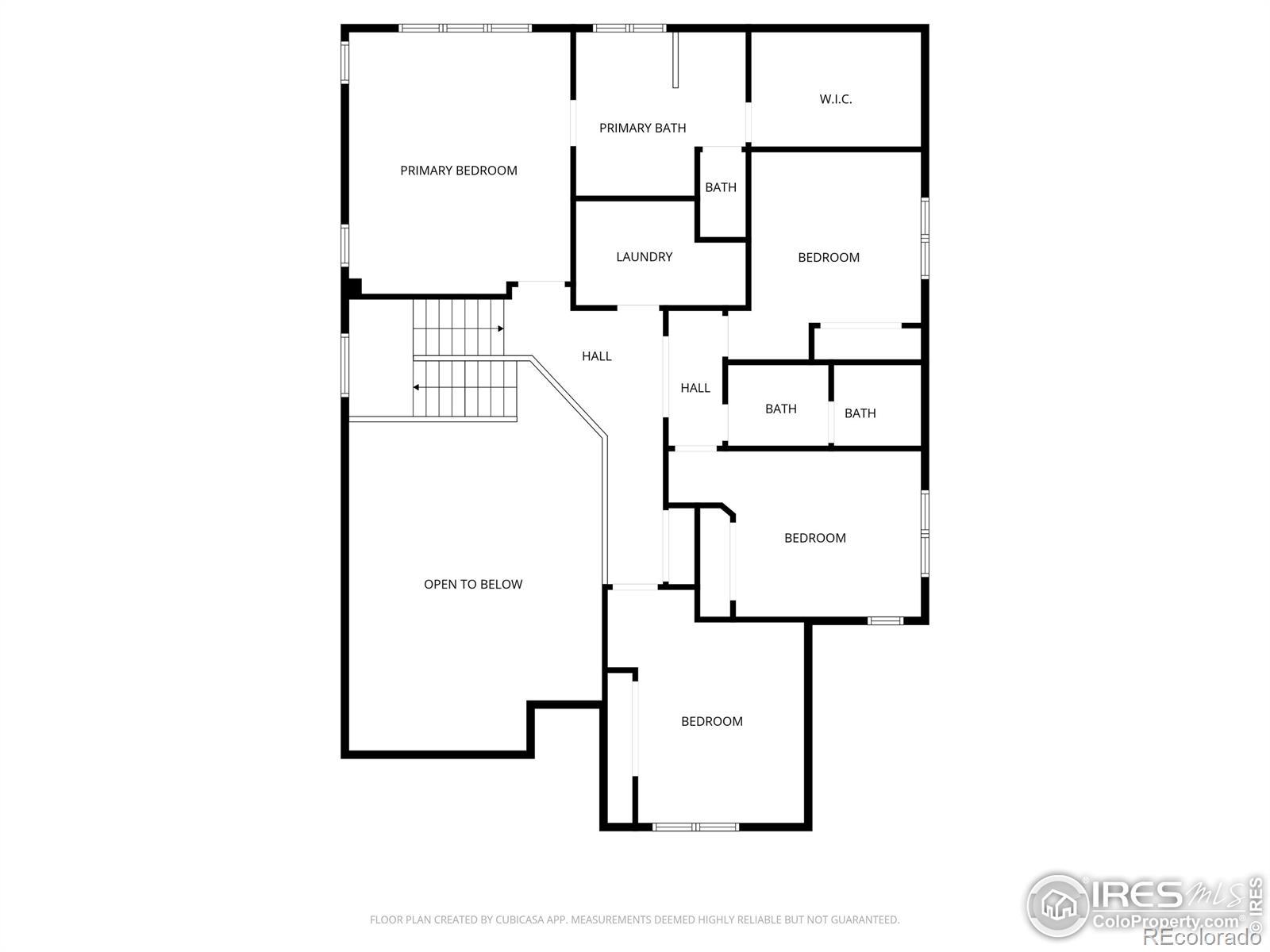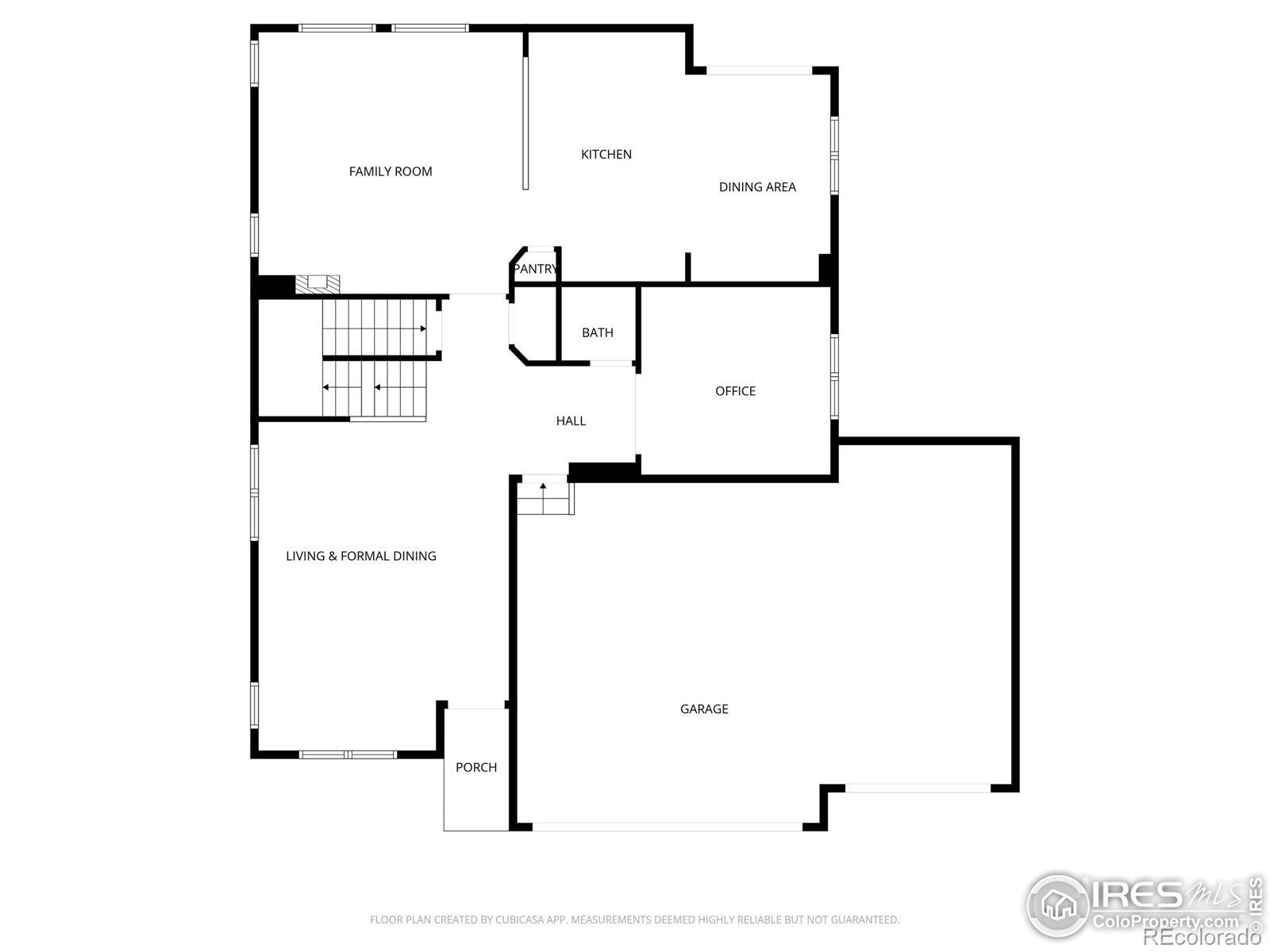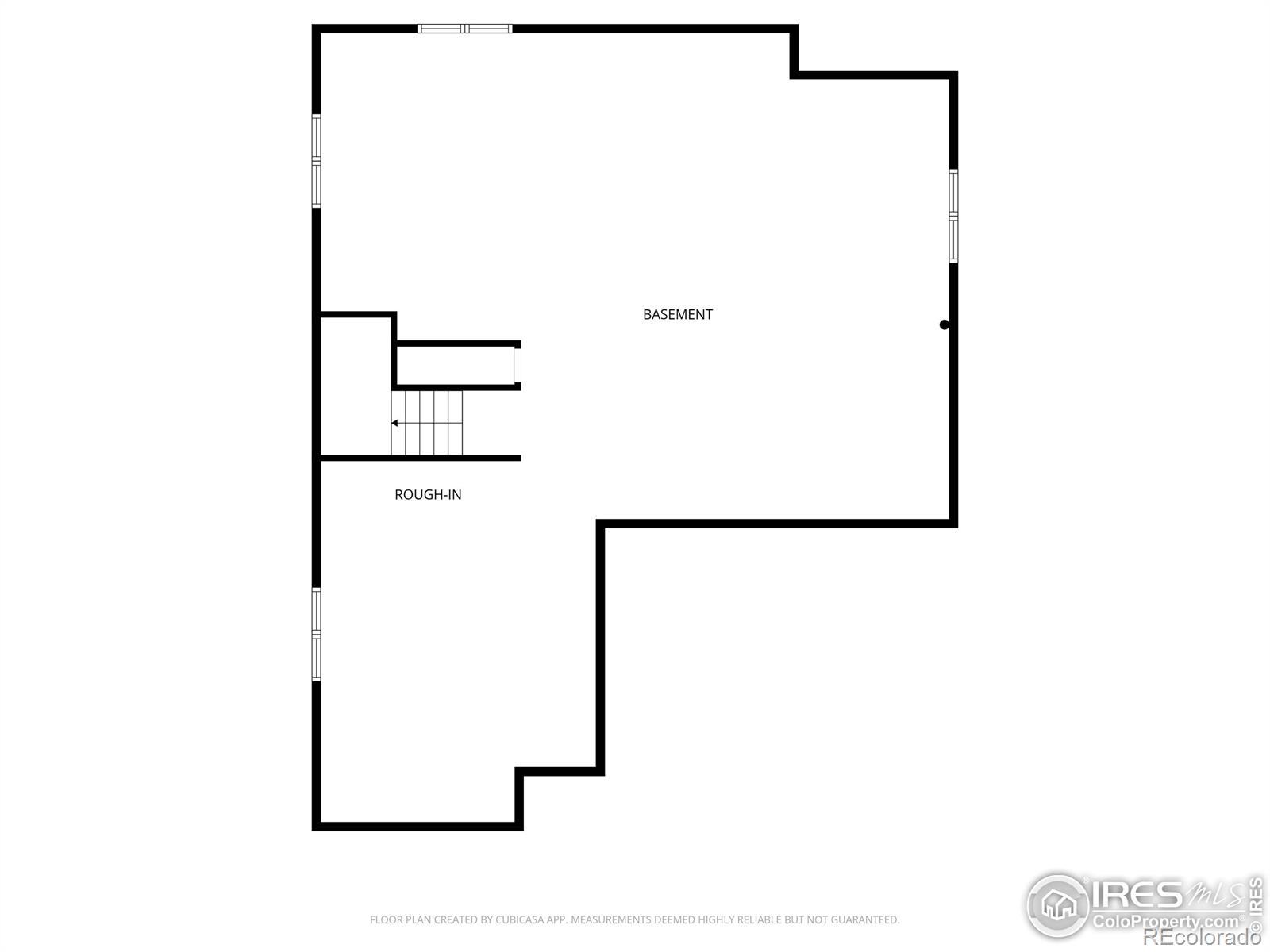Find us on...
Dashboard
- 4 Beds
- 3 Baths
- 2,641 Sqft
- .2 Acres
New Search X
7407 Pimlico Drive
NEW PRICING. Bright, airy 2-story home with 3 car garage. Enter into an inviting Living room with high ceiling and windows. Enjoy the great room set up of the family room with gas log fireplace, and insert for tv. Kitchen and dining area have wood floors and space for a hutch. Backyard is accessible from this area. Kitchen has pantry, island granite counter tops, gas range, microwave, refrigerator. Main floor office has french doors. Half bath conveniently located on the main floor. All 4 bedrooms are on one level. Spacious Primary Suite Bedroom has 5 piece bath: soaking tub, shower with seat, 2 sinks, and walk in closet. 2 bedrooms have a full bath between them. 4th bedroom is just beyond the extra wide linen closet. Generous Laundry room is located upstairs with folding shelf and rods for hanging clothes.Spacious Back yard is perfect for relaxing or play, has mature trees, split rail vinyl fence with a gate at the back. Wire has been installed to keep your dogs in the back yard. Great space for storage. On the sides of the home from the front there are Vinyl privacy fences,one with a gate. Unfinished basement has rough-in for bath. High-efficiency furnace & radon mitigation system in place. 3-Car Attached Garage with storage and workbench and cabinets and shelving.Desirable Southwest Windsor Location! Seller is providing a home warranty to the buyer for the first year after closing.
Listing Office: Real 
Essential Information
- MLS® #IR1039732
- Price$650,000
- Bedrooms4
- Bathrooms3.00
- Full Baths2
- Half Baths1
- Square Footage2,641
- Acres0.20
- Year Built2010
- TypeResidential
- Sub-TypeSingle Family Residence
- StyleContemporary
- StatusActive
Community Information
- Address7407 Pimlico Drive
- SubdivisionFossil Ridge Sub Win
- CityWindsor
- CountyLarimer
- StateCO
- Zip Code80550
Amenities
- Parking Spaces3
- # of Garages3
Utilities
Cable Available, Electricity Available, Natural Gas Available
Interior
- HeatingForced Air
- CoolingCentral Air
- FireplaceYes
- FireplacesFamily Room, Gas
- StoriesTwo
Interior Features
Eat-in Kitchen, Five Piece Bath, Kitchen Island, Pantry, Vaulted Ceiling(s), Walk-In Closet(s)
Appliances
Dishwasher, Disposal, Microwave, Oven, Refrigerator
Exterior
- Lot DescriptionSprinklers In Front
- RoofComposition
Windows
Double Pane Windows, Window Coverings
School Information
- DistrictThompson R2-J
- ElementaryOther
- MiddleOther
- HighMountain View
Additional Information
- Date ListedJuly 22nd, 2025
- ZoningSFR
Listing Details
 Real
Real
 Terms and Conditions: The content relating to real estate for sale in this Web site comes in part from the Internet Data eXchange ("IDX") program of METROLIST, INC., DBA RECOLORADO® Real estate listings held by brokers other than RE/MAX Professionals are marked with the IDX Logo. This information is being provided for the consumers personal, non-commercial use and may not be used for any other purpose. All information subject to change and should be independently verified.
Terms and Conditions: The content relating to real estate for sale in this Web site comes in part from the Internet Data eXchange ("IDX") program of METROLIST, INC., DBA RECOLORADO® Real estate listings held by brokers other than RE/MAX Professionals are marked with the IDX Logo. This information is being provided for the consumers personal, non-commercial use and may not be used for any other purpose. All information subject to change and should be independently verified.
Copyright 2025 METROLIST, INC., DBA RECOLORADO® -- All Rights Reserved 6455 S. Yosemite St., Suite 500 Greenwood Village, CO 80111 USA
Listing information last updated on December 5th, 2025 at 12:18pm MST.

