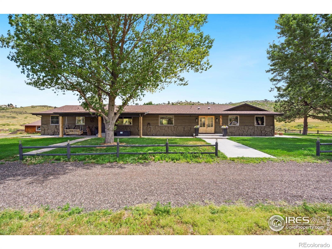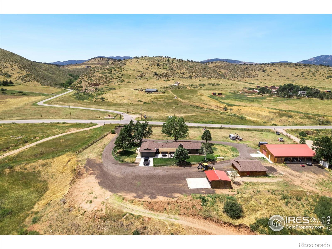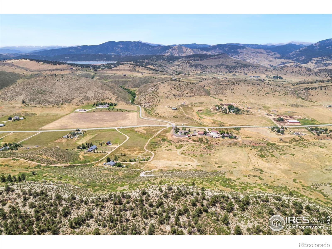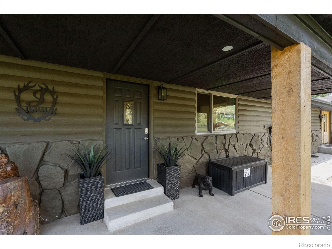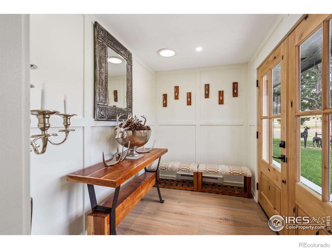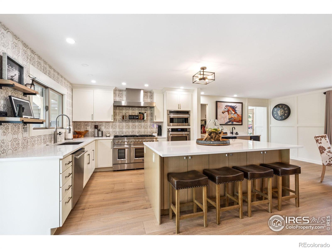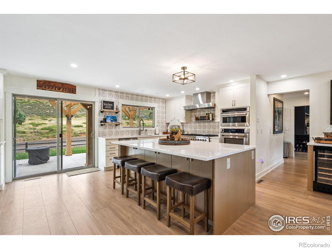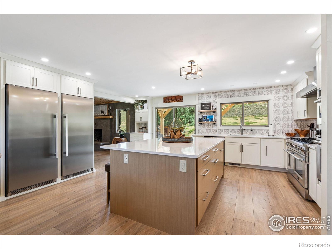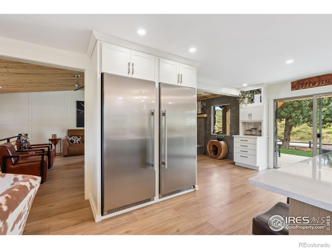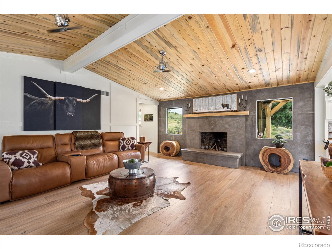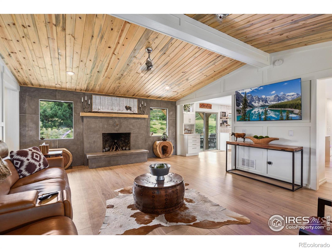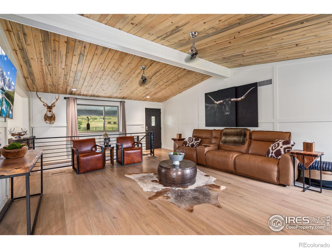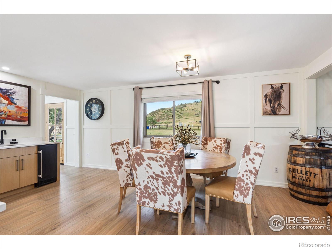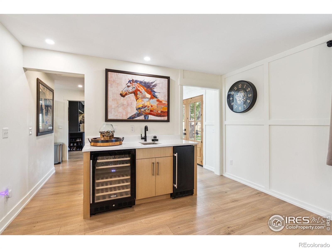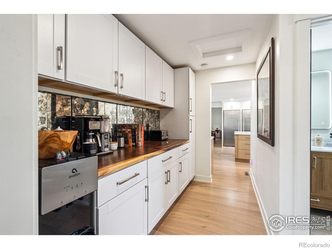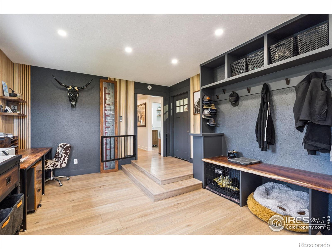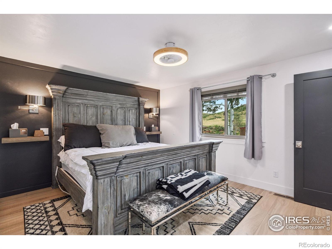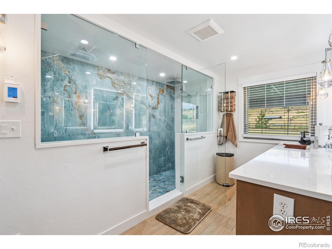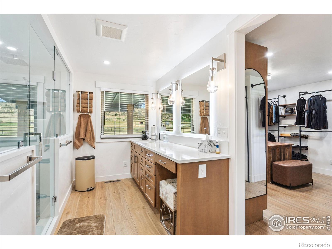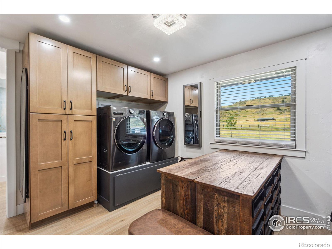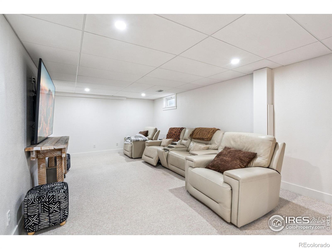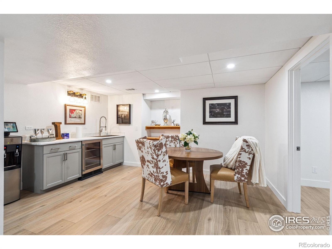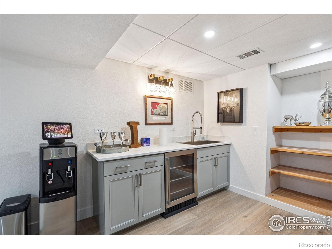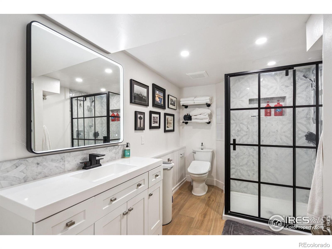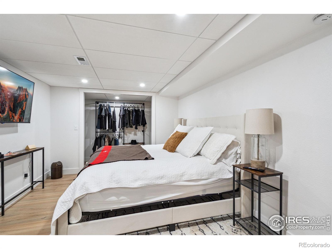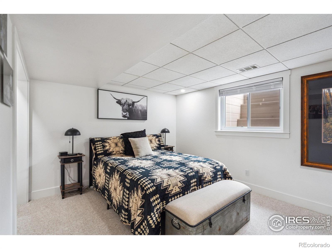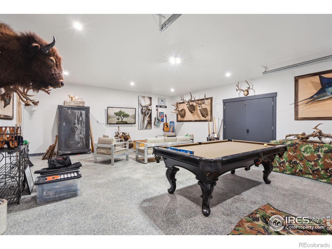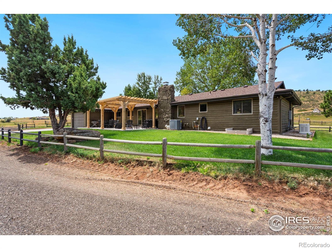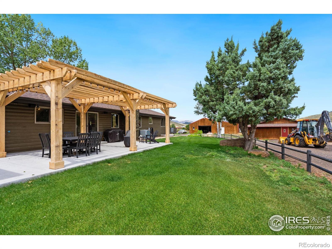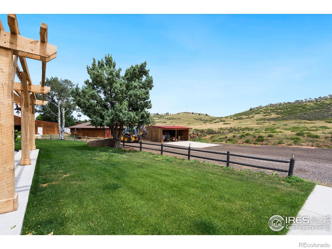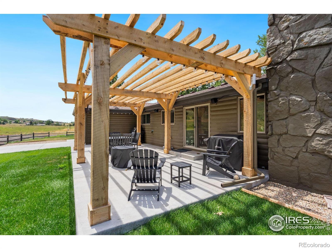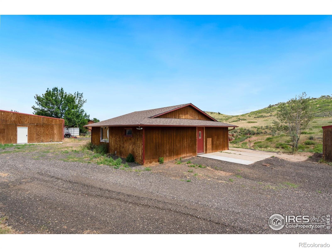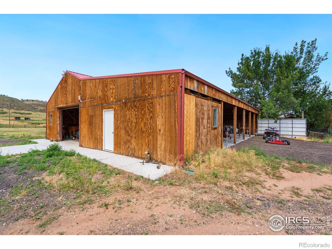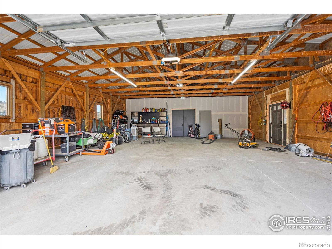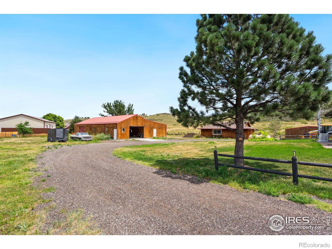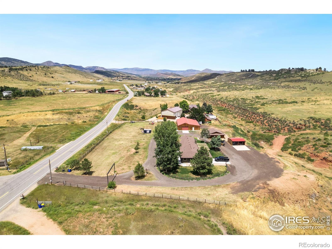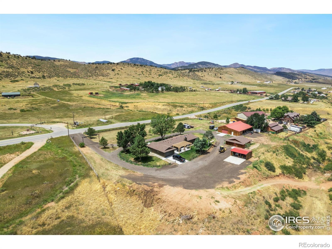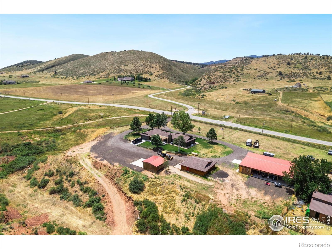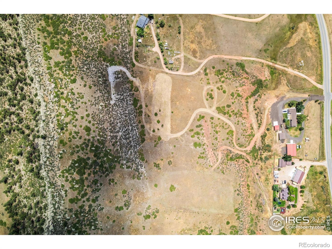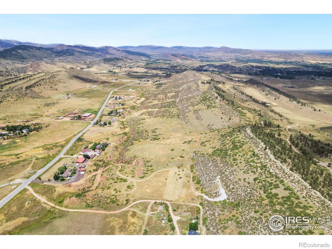Find us on...
Dashboard
- 3 Beds
- 3 Baths
- 3,515 Sqft
- 12½ Acres
New Search X
2712 S County Road 29
Experience luxury & tranquility in this completely renovated by builder/owner, 3,564 sq ft ranch home on 12.5 lush acres /rock outcroppings offering breathtaking views of foothills. Blending sleek sophistication with contemporary elegance, this thoughtfully re-designed home welcomes you w/warmth & new windows that flood the home w/natural light. Stunning stone hearth graces the gas fireplace creating a cozy, inviting atmosphere. Vaulted ceiling is crowned w/beautiful wood & beam ceiling that adds character. Gourmet kitchen is culinary dream, featuring quartz counters that cover oversized island w/breakfast bar, designer tile backsplash, high-end appliances including Forno double oven/microwave, Forno gas range, 2 built-in Forno refrigerators & dishwasher. Wine bar with refrigerator elevates your entertainment possibilities. Butler's pantry for special kitchenware, quaint 1/2 bath adjacent to laundry room & pantry. Home office offers privacy w/private entrance. Main level primary suite has spa-like bath w/2-person walk-in shower, oversized vanity, washer/dryer & walk-in w/custom built-ins. Basement features theater room, wet bar with wine refrigerator, 2 bedrooms, 3/4 bath & nice sized storage room. Outdoors you can enjoy wildlife and serenity on an oversized patio with a custom pergola enhanced with a hot tub & Al Fresco patio lights for evening BBQs. 2-car attached garage plus ample parking space for your recreational vehicles. Outbuildings include a 2,272 sq. ft. shop w/fully finished entertainment room that includes pool table and tv perfect for watching the game, a tack room/office and a covered loafing shed, additional storage shed, and an oversized loafing shed with concrete apron. Outbuildings are perfectly set up for your large & small animals! 15 mins from the Loveland corridor amenities. Close to the entrance to Big Thompson Canyon along the river leading to Estes Park & Rocky Mountain National Park. No HOA or covenants! Bring your horses! Welcome HOME!
Listing Office: Group Mulberry 
Essential Information
- MLS® #IR1039740
- Price$1,739,000
- Bedrooms3
- Bathrooms3.00
- Full Baths1
- Half Baths1
- Square Footage3,515
- Acres12.50
- Year Built1974
- TypeResidential
- Sub-TypeSingle Family Residence
- StyleContemporary
- StatusActive
Community Information
- Address2712 S County Road 29
- Subdivisionnone
- CityLoveland
- CountyLarimer
- StateCO
- Zip Code80537
Amenities
- Parking Spaces2
- # of Garages2
- ViewMountain(s)
Utilities
Electricity Available, Internet Access (Wired)
Parking
Heated Garage, Oversized, RV Access/Parking
Interior
- HeatingForced Air, Propane
- CoolingCeiling Fan(s), Central Air
- FireplaceYes
- FireplacesGas, Living Room
- StoriesOne
Interior Features
Eat-in Kitchen, Kitchen Island, Open Floorplan, Pantry, Vaulted Ceiling(s), Walk-In Closet(s), Wet Bar
Appliances
Bar Fridge, Dishwasher, Disposal, Double Oven, Dryer, Microwave, Oven, Refrigerator, Washer
Exterior
- RoofComposition
Lot Description
Level, Meadow, Rock Outcropping, Rolling Slope, Sprinklers In Front
Windows
Double Pane Windows, Window Coverings
School Information
- DistrictThompson R2-J
- ElementaryBig Thompson
- MiddleWalt Clark
- HighThompson Valley
Additional Information
- Date ListedJuly 22nd, 2025
- ZoningOpen
Listing Details
 Group Mulberry
Group Mulberry
 Terms and Conditions: The content relating to real estate for sale in this Web site comes in part from the Internet Data eXchange ("IDX") program of METROLIST, INC., DBA RECOLORADO® Real estate listings held by brokers other than RE/MAX Professionals are marked with the IDX Logo. This information is being provided for the consumers personal, non-commercial use and may not be used for any other purpose. All information subject to change and should be independently verified.
Terms and Conditions: The content relating to real estate for sale in this Web site comes in part from the Internet Data eXchange ("IDX") program of METROLIST, INC., DBA RECOLORADO® Real estate listings held by brokers other than RE/MAX Professionals are marked with the IDX Logo. This information is being provided for the consumers personal, non-commercial use and may not be used for any other purpose. All information subject to change and should be independently verified.
Copyright 2025 METROLIST, INC., DBA RECOLORADO® -- All Rights Reserved 6455 S. Yosemite St., Suite 500 Greenwood Village, CO 80111 USA
Listing information last updated on December 29th, 2025 at 2:03am MST.

