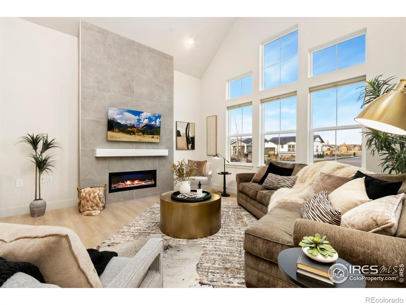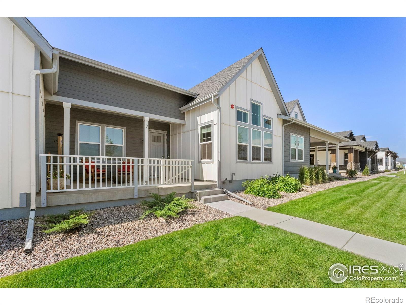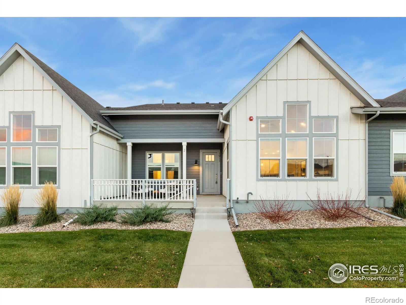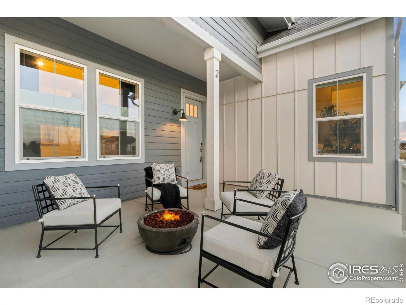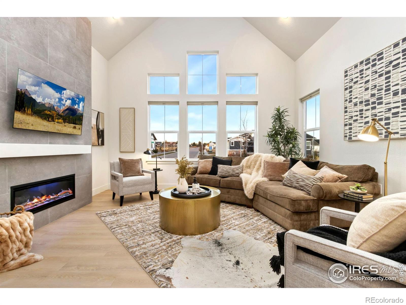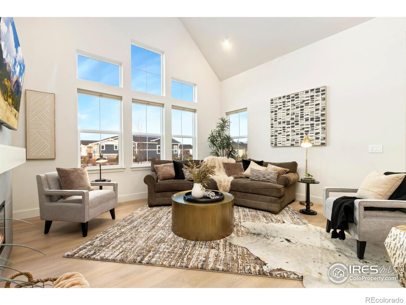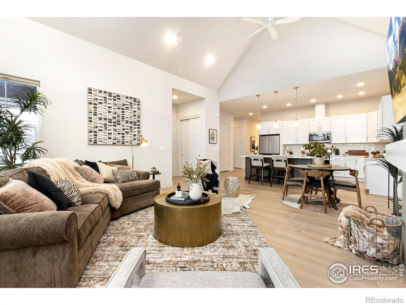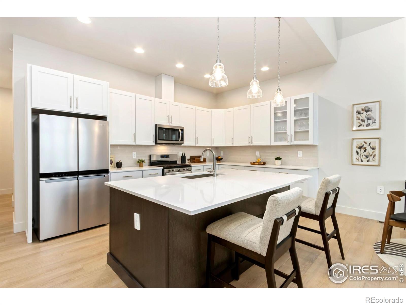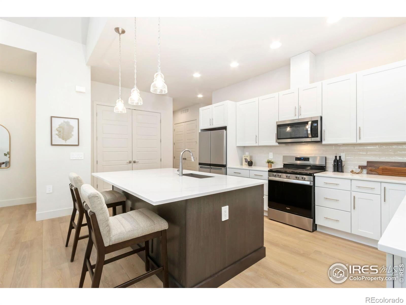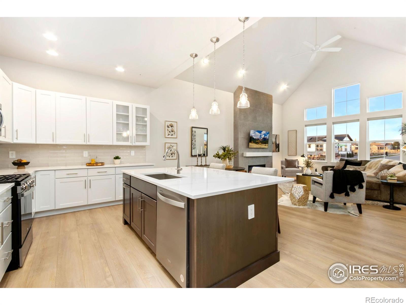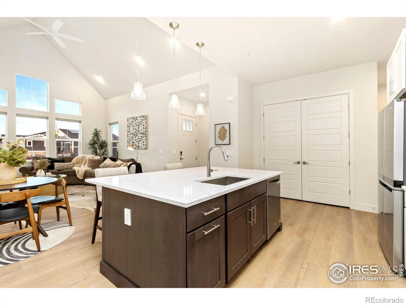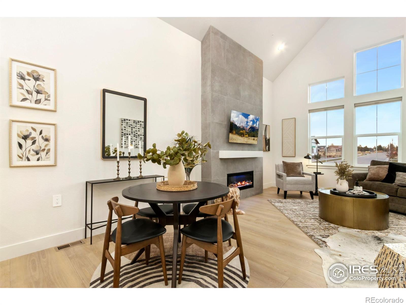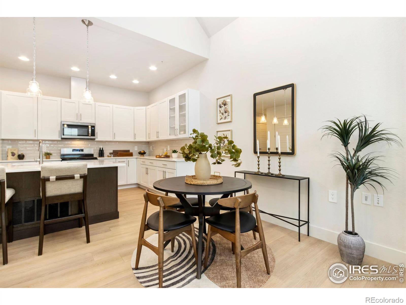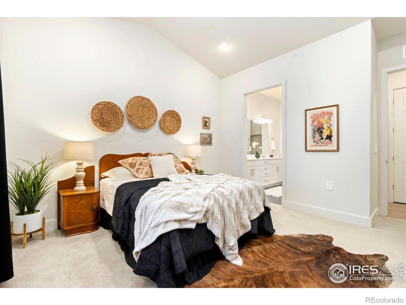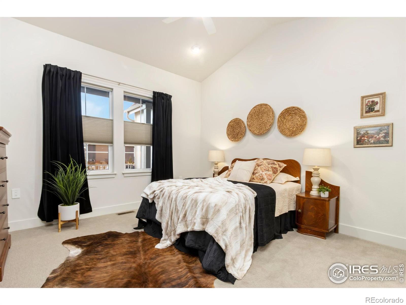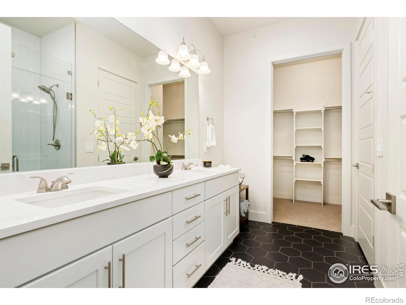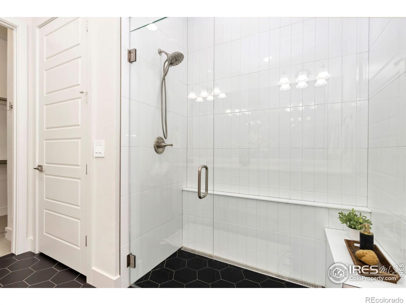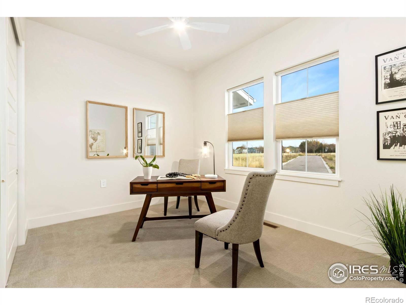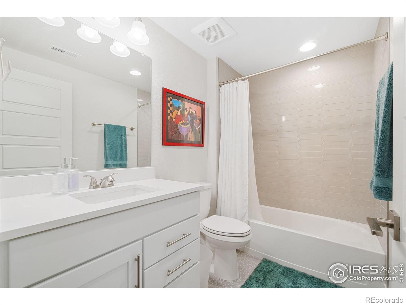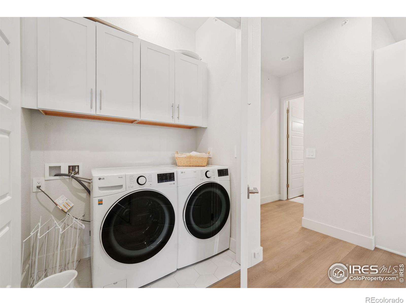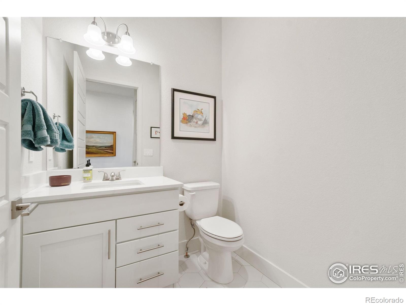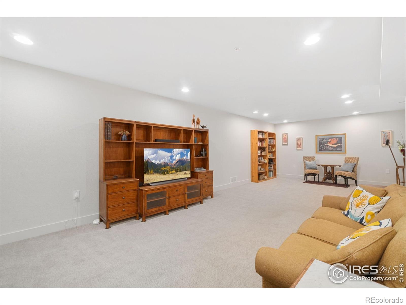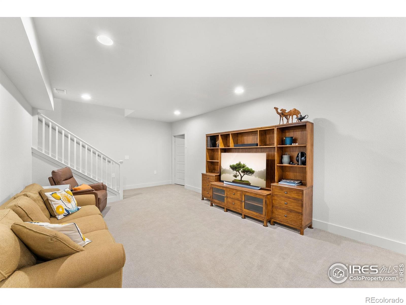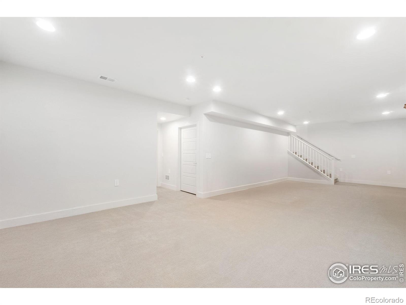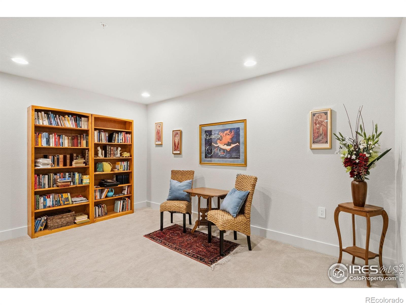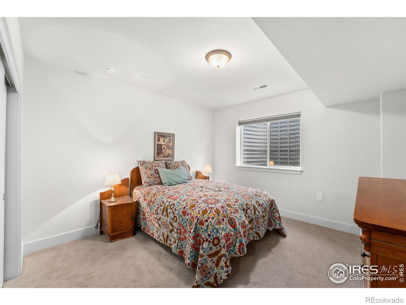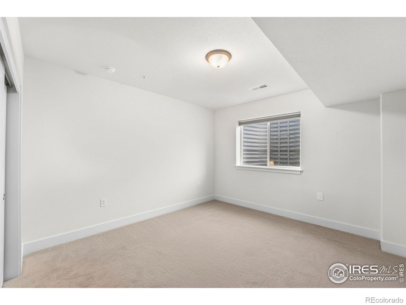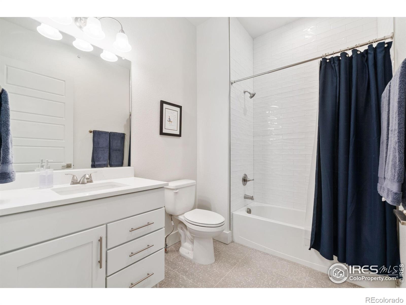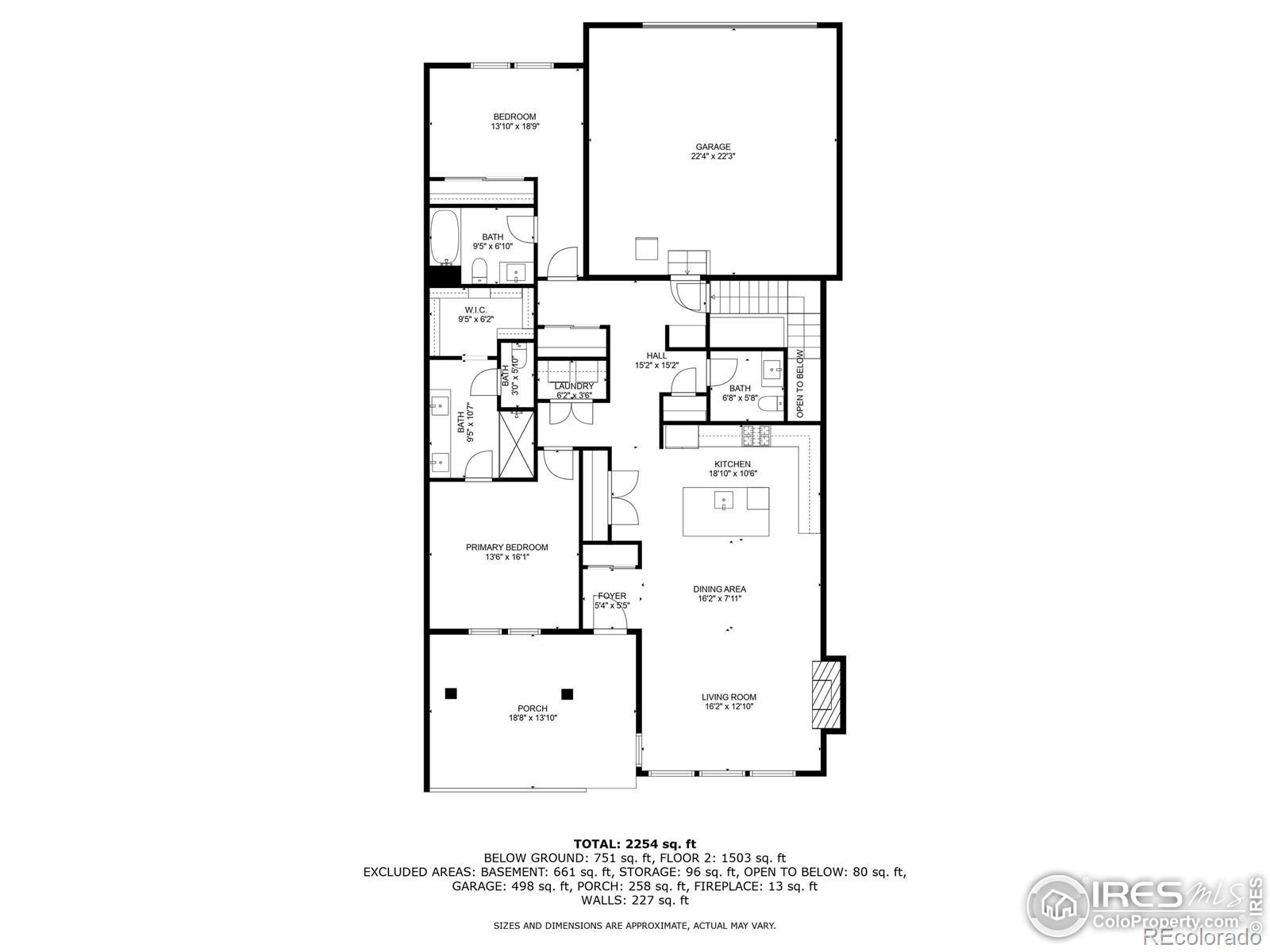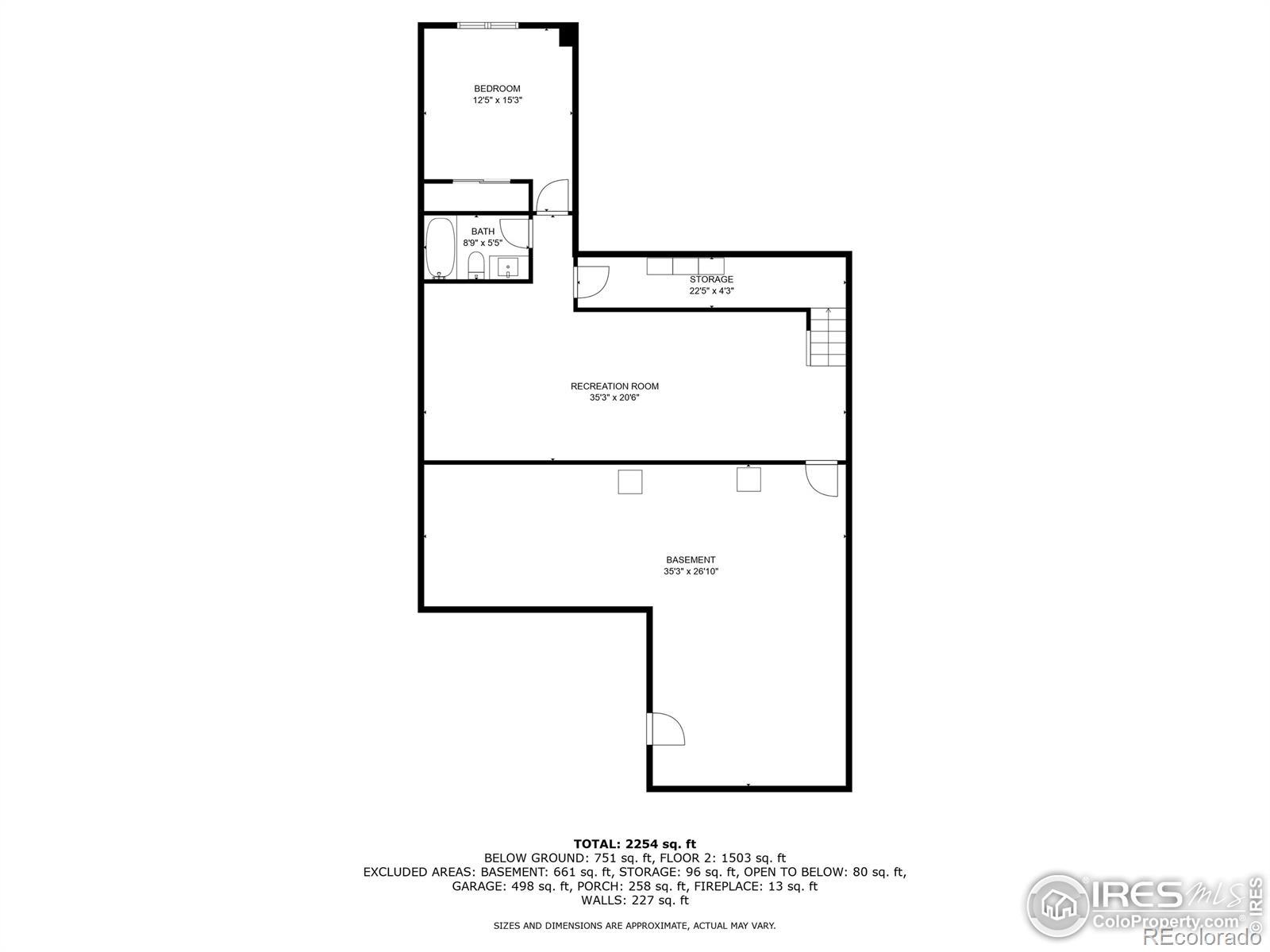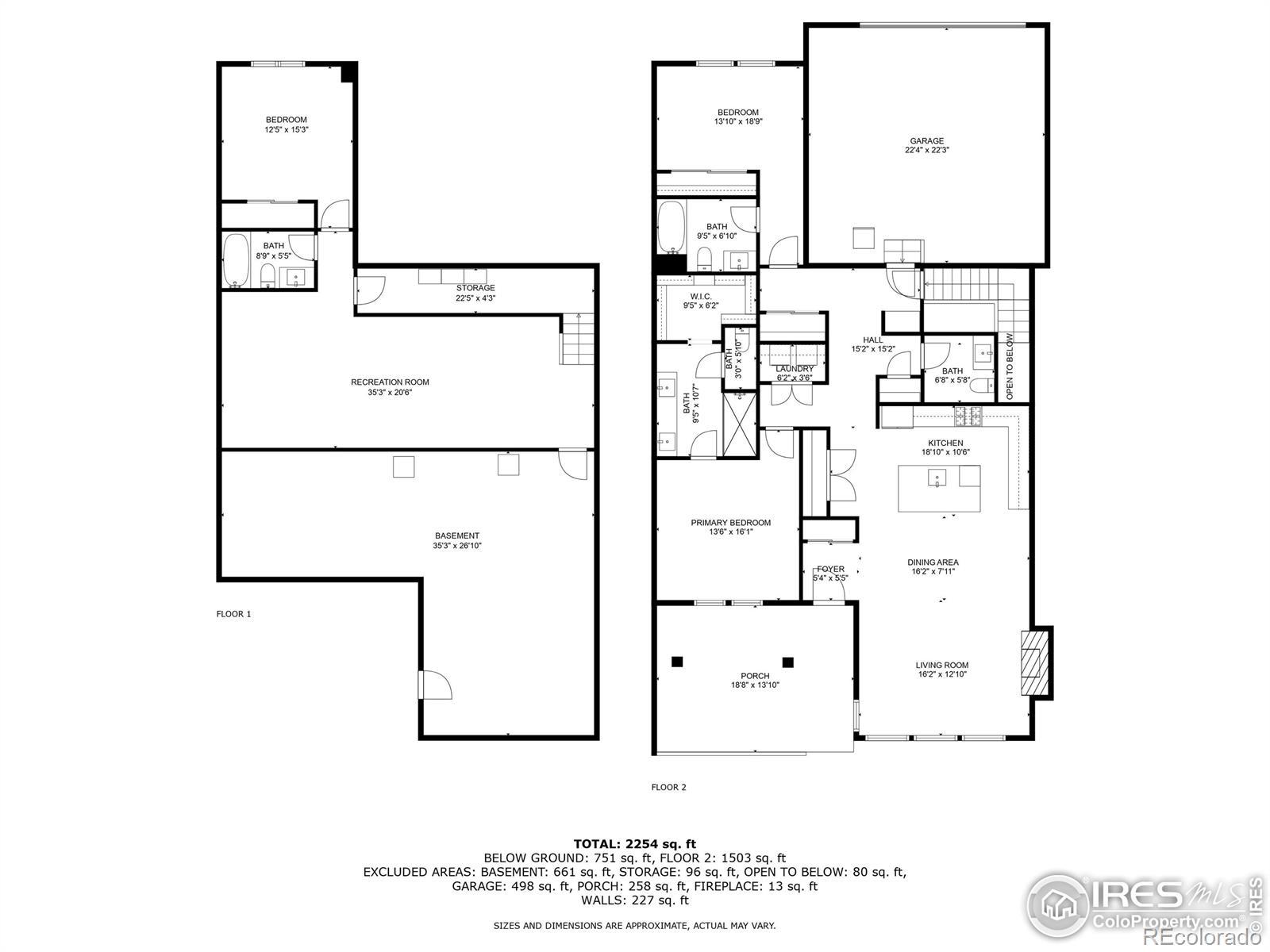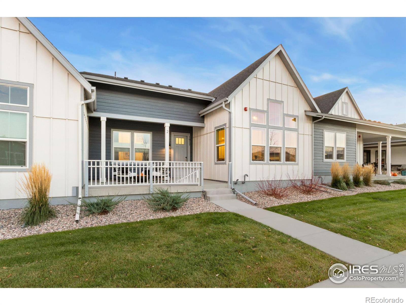Find us on...
Dashboard
- 3 Beds
- 4 Baths
- 2,708 Sqft
- .07 Acres
New Search X
1911 Morningstar Way 2
Motivated Seller is ready to hand over the keys to this beautiful home - just in time for the Holidays. This luxury Thrive townhome combines easy elegance, light-filled design, and main-floor living with a finished basement you won't find in Thrive's newer builds. Enjoy quiet north Fort Collins living with private access to Richards Lake, easy commute to I-25 and just minutes to the Fort Collins Country Club and Old Town. Gorgeous kitchen with quartz countertops, large island, Whirlpool stainless appliances, a pantry that will be the envy of all your guests, and abundant cabinetry. Spacious living area features floor-to-ceiling windows, programmable electric fireplace, and luxury vinyl flooring. Main-floor primary suite with spa-inspired bath, walk-in shower, double vanity, custom bidet, and large closet. Second bedroom suite, laundry, mud room area, and half bath complete the main level. The full basement offers a large rec/media room, bonus area, 3rd bedroom, and full bath. Energy-efficient systems include Navien tankless water heater, Mitsubishi HVAC with humidifier, AprilAire filtration, and solar. Thrive homes offer unparalleled quality, comfort, efficiency, and convenience. Enjoy lock-and-leave freedom, walking trails, lake access and future community amenities including pool, learning center, putting green, parks and community gardens. Don't miss your chance to own this stunning home at an incredible price!
Listing Office: Resident Realty 
Essential Information
- MLS® #IR1039835
- Price$630,000
- Bedrooms3
- Bathrooms4.00
- Full Baths3
- Half Baths1
- Square Footage2,708
- Acres0.07
- Year Built2022
- TypeResidential
- Sub-TypeTownhouse
- StyleContemporary
- StatusActive
Community Information
- Address1911 Morningstar Way 2
- SubdivisionSonders
- CityFort Collins
- CountyLarimer
- StateCO
- Zip Code80524
Amenities
- AmenitiesTrail(s)
- Parking Spaces2
- # of Garages2
Utilities
Electricity Available, Internet Access (Wired), Natural Gas Available
Interior
- HeatingForced Air
- CoolingCentral Air
- FireplaceYes
- FireplacesElectric, Living Room
- StoriesOne
Interior Features
Kitchen Island, Open Floorplan, Pantry, Primary Suite, Vaulted Ceiling(s), Walk-In Closet(s)
Appliances
Dishwasher, Disposal, Humidifier, Microwave, Oven, Refrigerator, Self Cleaning Oven
Exterior
- Lot DescriptionLevel
- RoofComposition
Windows
Double Pane Windows, Window Coverings
School Information
- DistrictPoudre R-1
- ElementaryTavelli
- MiddleCache La Poudre
- HighPoudre
Additional Information
- Date ListedJuly 23rd, 2025
- ZoningRes-Improv
Listing Details
 Resident Realty
Resident Realty
 Terms and Conditions: The content relating to real estate for sale in this Web site comes in part from the Internet Data eXchange ("IDX") program of METROLIST, INC., DBA RECOLORADO® Real estate listings held by brokers other than RE/MAX Professionals are marked with the IDX Logo. This information is being provided for the consumers personal, non-commercial use and may not be used for any other purpose. All information subject to change and should be independently verified.
Terms and Conditions: The content relating to real estate for sale in this Web site comes in part from the Internet Data eXchange ("IDX") program of METROLIST, INC., DBA RECOLORADO® Real estate listings held by brokers other than RE/MAX Professionals are marked with the IDX Logo. This information is being provided for the consumers personal, non-commercial use and may not be used for any other purpose. All information subject to change and should be independently verified.
Copyright 2025 METROLIST, INC., DBA RECOLORADO® -- All Rights Reserved 6455 S. Yosemite St., Suite 500 Greenwood Village, CO 80111 USA
Listing information last updated on November 6th, 2025 at 6:03am MST.

