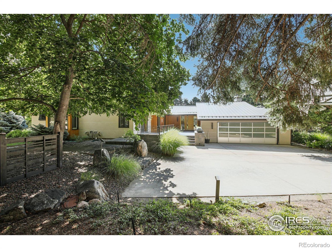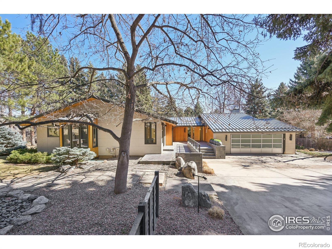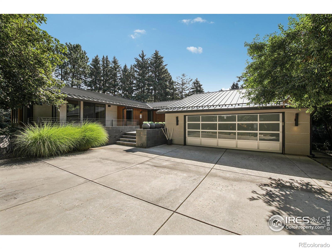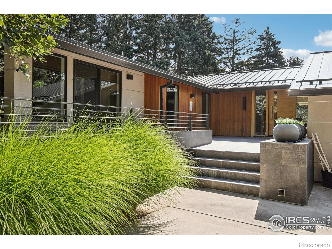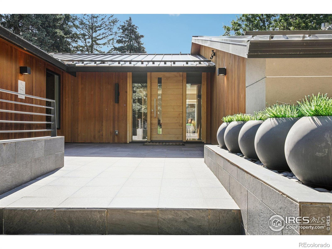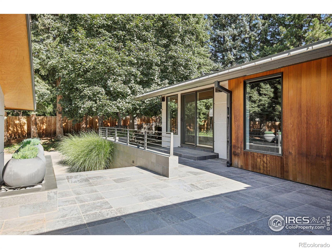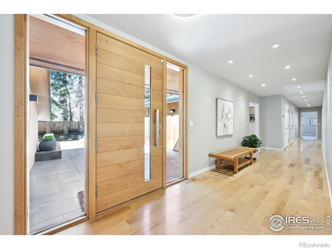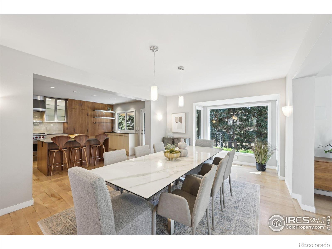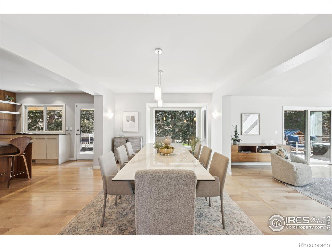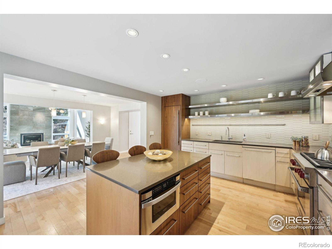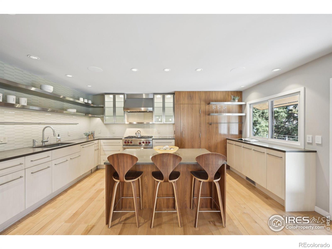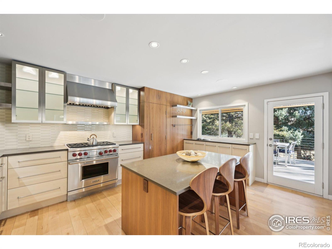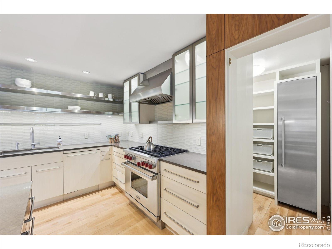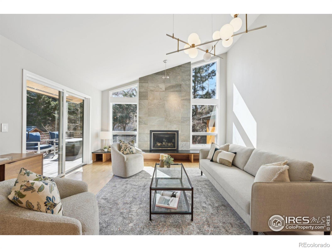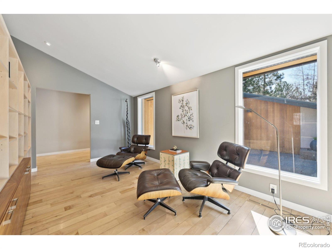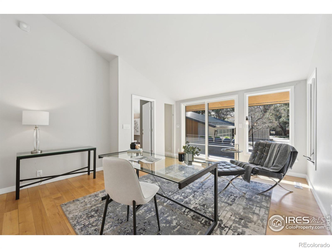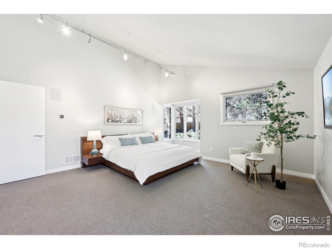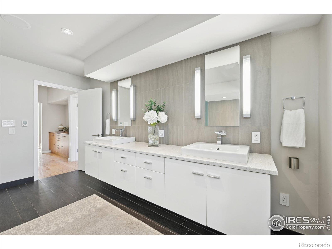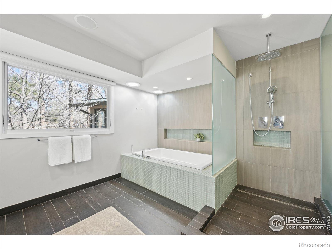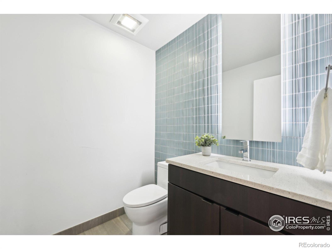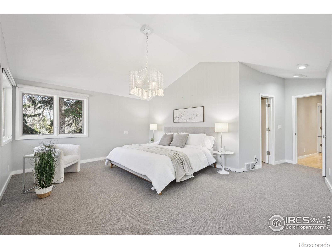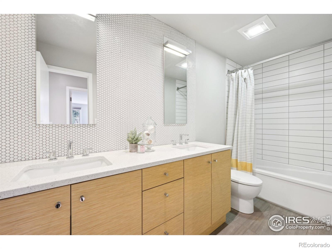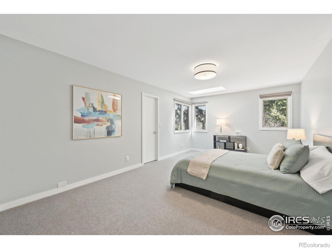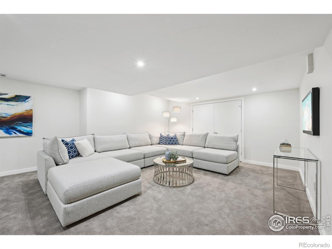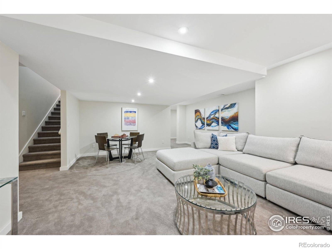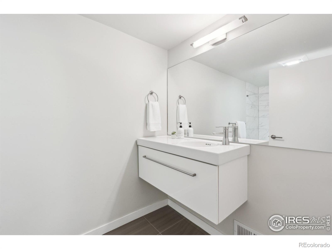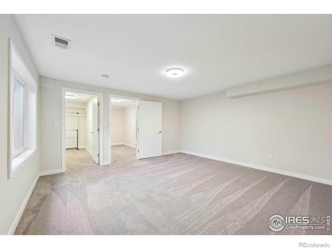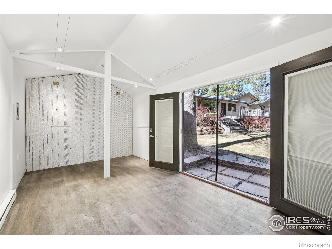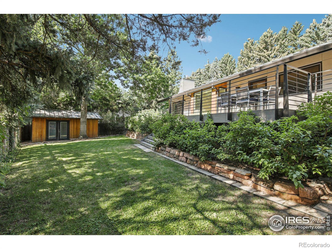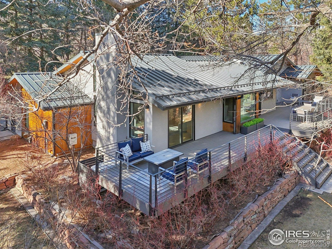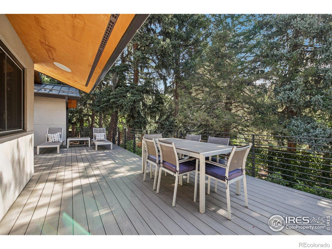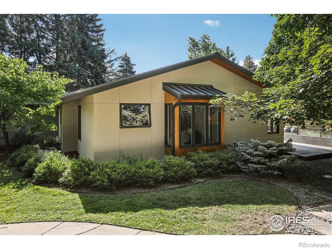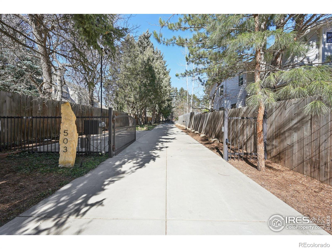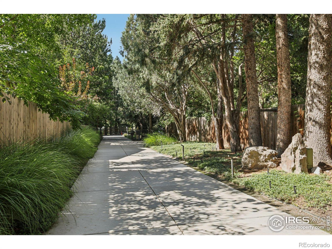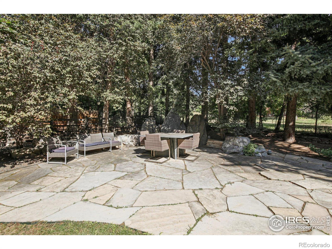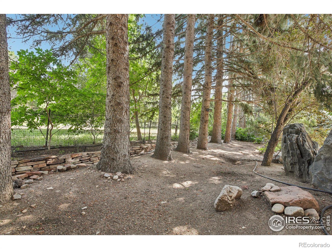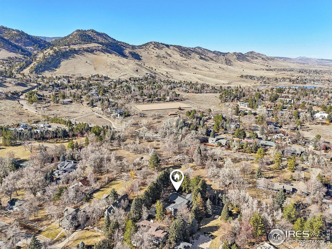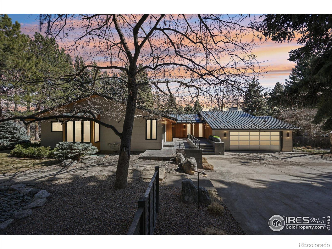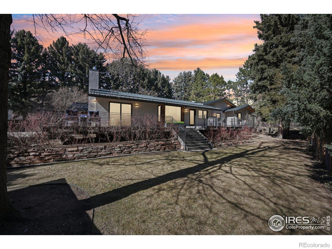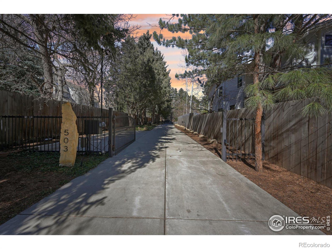Find us on...
Dashboard
- 5 Beds
- 4 Baths
- 5,113 Sqft
- .57 Acres
New Search X
503 Kalmia Avenue
Behind a dramatic illuminated gate on a lush 0.57-acre lot, this architecturally refined residence was remodeled by renowned architect Harvey Hine and embodies the pinnacle of modern luxury and design. A striking wood exterior, standing seam metal roof, and grand slate patio set the tone for the sophisticated living experience within. Enter through an oversized pivoting wood door into a sun-drenched great room with soaring vaulted ceilings, a statement fireplace, and warm maple hardwood flooring. Walls of glass frame the open-concept living space, seamlessly connecting to an expansive rear deck-an entertainer's dream. The chef's kitchen features custom cabinetry, waterfall stone island, tile backsplash, walk-in pantry, a Wolf range, and a Sub-Zero refrigerator-offering both form and function in equal measure. A cozy library lounge leads to a versatile home office or fifth bedroom with direct access to the front patio. The main-level primary suite is a private retreat with a generous walk-in closet and a spa-inspired en suite bathroom. On the lower level, a fully finished space includes a media room, fitness area, and guest suite-perfect for everyday living or hosting visitors. The beautifully landscaped grounds are surrounded by 40-50' evergreens and enhanced by natural boulders, stone patios, a seasonal ditch, water feature, and multiple serene seating areas. A bonus heated studio offers flexible use as a gym, art studio, or private office. Additional highlights include an attached two-car garage, ample guest parking, and a show stopping gated driveway. Located in the coveted Newlands neighborhood with close proximity to North Boulder shops, downtown, open space, hiking trails, and top-rated schools, this extraordinary home offers the ultimate blend of luxury, privacy, and convenience. Be sure to view the virtual tour and listing video-this one is not to be missed.
Listing Office: Open Real Estate 
Essential Information
- MLS® #IR1039841
- Price$3,900,000
- Bedrooms5
- Bathrooms4.00
- Full Baths3
- Half Baths1
- Square Footage5,113
- Acres0.57
- Year Built1978
- TypeResidential
- Sub-TypeSingle Family Residence
- StyleContemporary
- StatusActive
Community Information
- Address503 Kalmia Avenue
- SubdivisionFoothills
- CityBoulder
- CountyBoulder
- StateCO
- Zip Code80304
Amenities
- Parking Spaces2
- ParkingOversized, RV Access/Parking
- # of Garages2
Utilities
Electricity Available, Internet Access (Wired), Natural Gas Available
Interior
- HeatingForced Air
- CoolingCeiling Fan(s), Central Air
- FireplaceYes
- FireplacesGas, Living Room
- StoriesOne
Interior Features
Eat-in Kitchen, Five Piece Bath, Kitchen Island, Open Floorplan, Pantry, Vaulted Ceiling(s), Walk-In Closet(s)
Appliances
Dishwasher, Disposal, Microwave, Oven, Refrigerator
Exterior
- RoofMetal
Lot Description
Ditch, Flood Zone, Level, Sprinklers In Front
Windows
Double Pane Windows, Window Coverings
School Information
- DistrictBoulder Valley RE 2
- ElementaryFoothill
- MiddleCentennial
- HighBoulder
Additional Information
- Date ListedJuly 23rd, 2025
- ZoningSFR
Listing Details
 Open Real Estate
Open Real Estate
 Terms and Conditions: The content relating to real estate for sale in this Web site comes in part from the Internet Data eXchange ("IDX") program of METROLIST, INC., DBA RECOLORADO® Real estate listings held by brokers other than RE/MAX Professionals are marked with the IDX Logo. This information is being provided for the consumers personal, non-commercial use and may not be used for any other purpose. All information subject to change and should be independently verified.
Terms and Conditions: The content relating to real estate for sale in this Web site comes in part from the Internet Data eXchange ("IDX") program of METROLIST, INC., DBA RECOLORADO® Real estate listings held by brokers other than RE/MAX Professionals are marked with the IDX Logo. This information is being provided for the consumers personal, non-commercial use and may not be used for any other purpose. All information subject to change and should be independently verified.
Copyright 2025 METROLIST, INC., DBA RECOLORADO® -- All Rights Reserved 6455 S. Yosemite St., Suite 500 Greenwood Village, CO 80111 USA
Listing information last updated on December 14th, 2025 at 3:18am MST.

