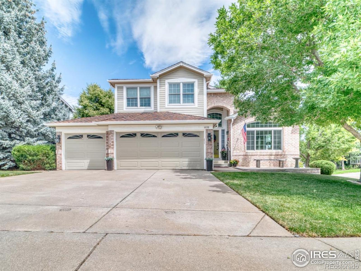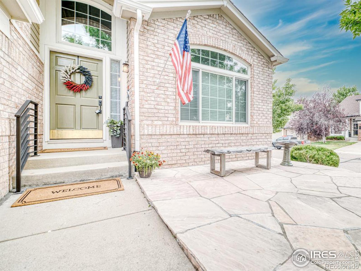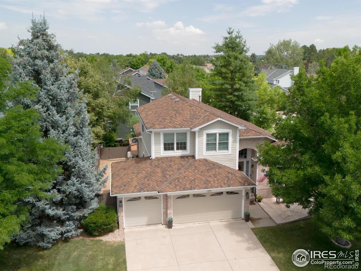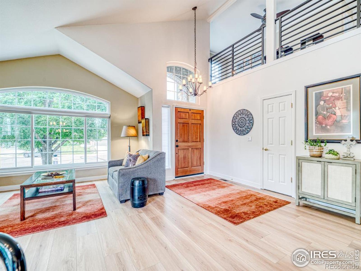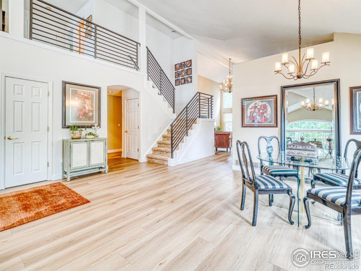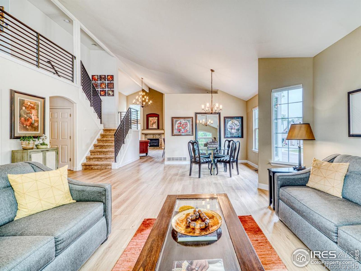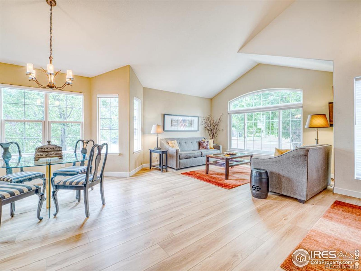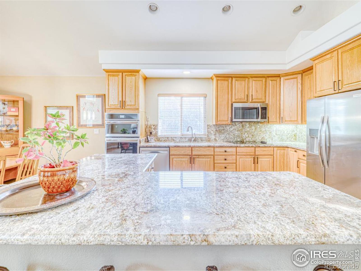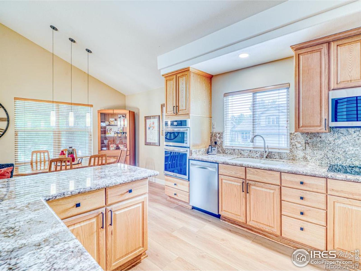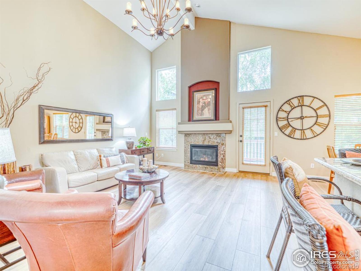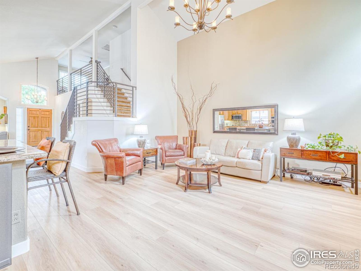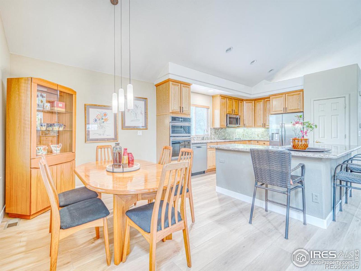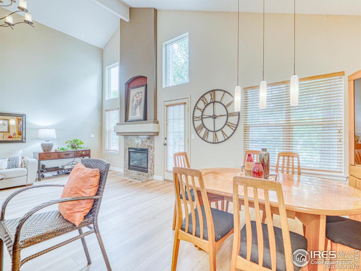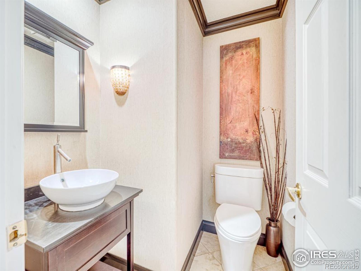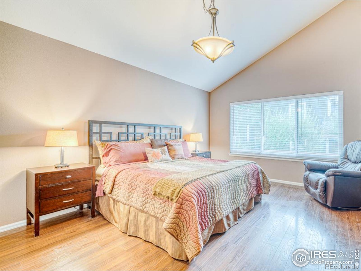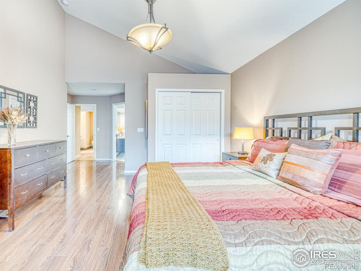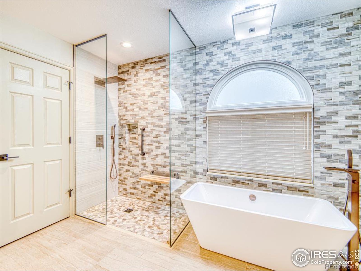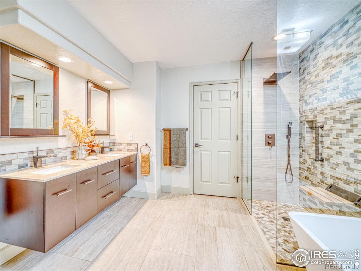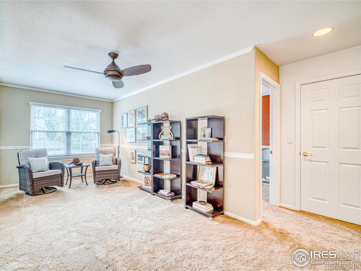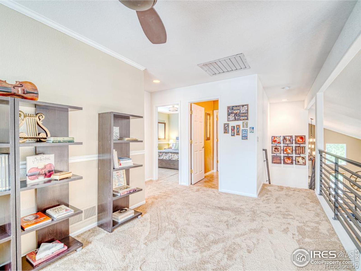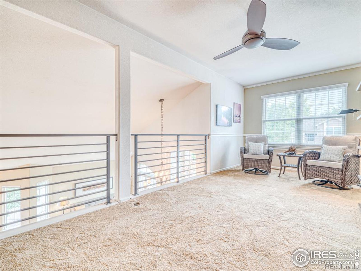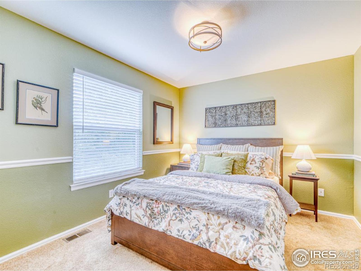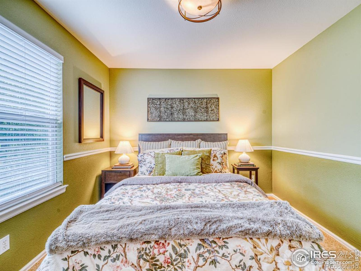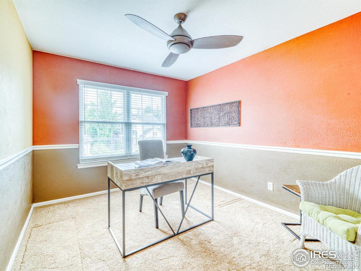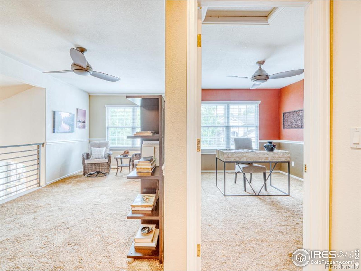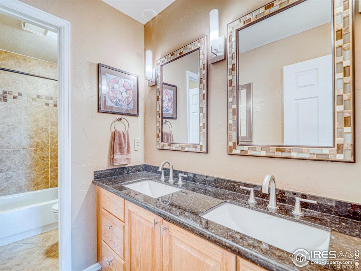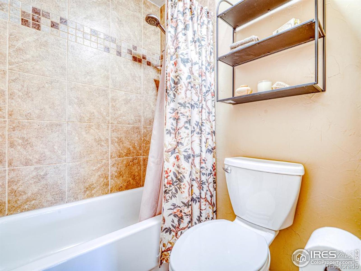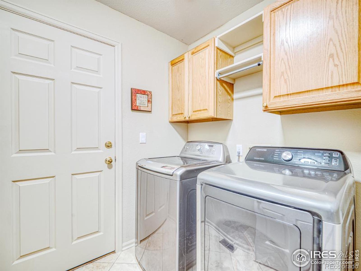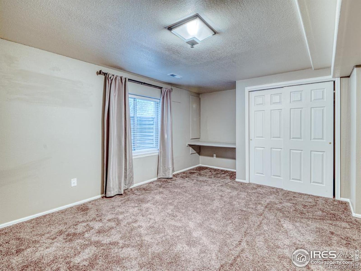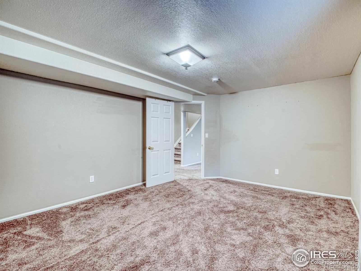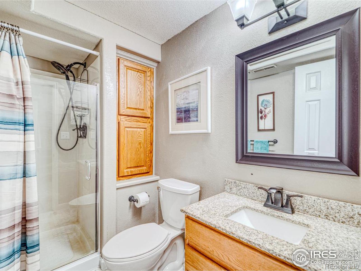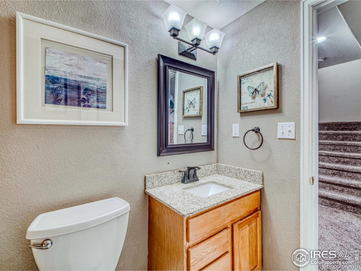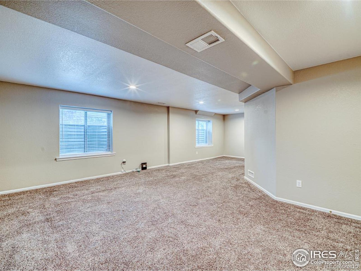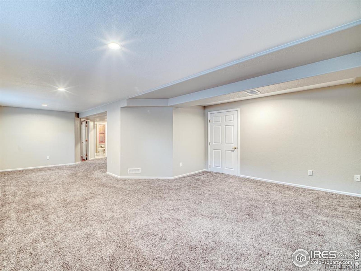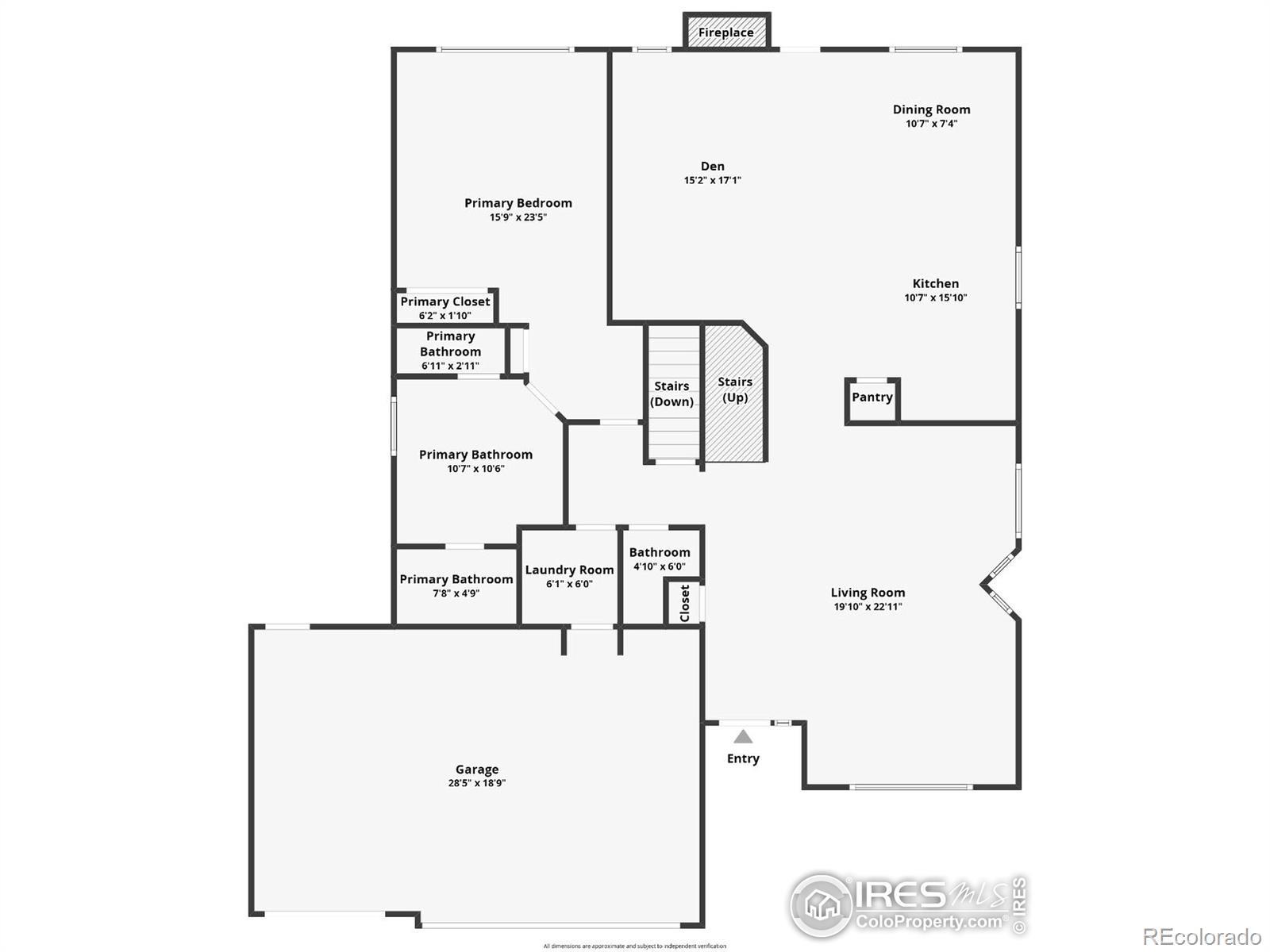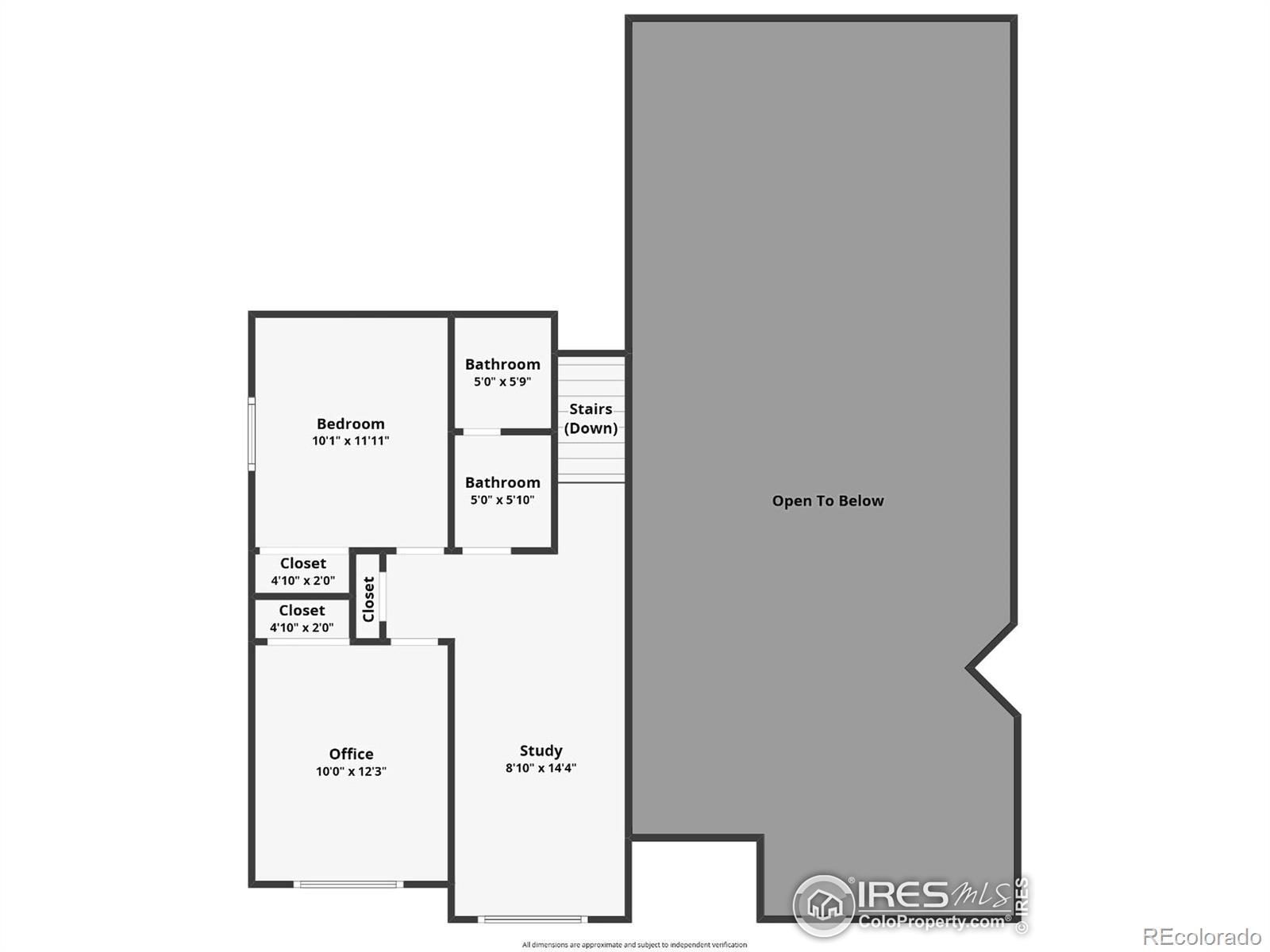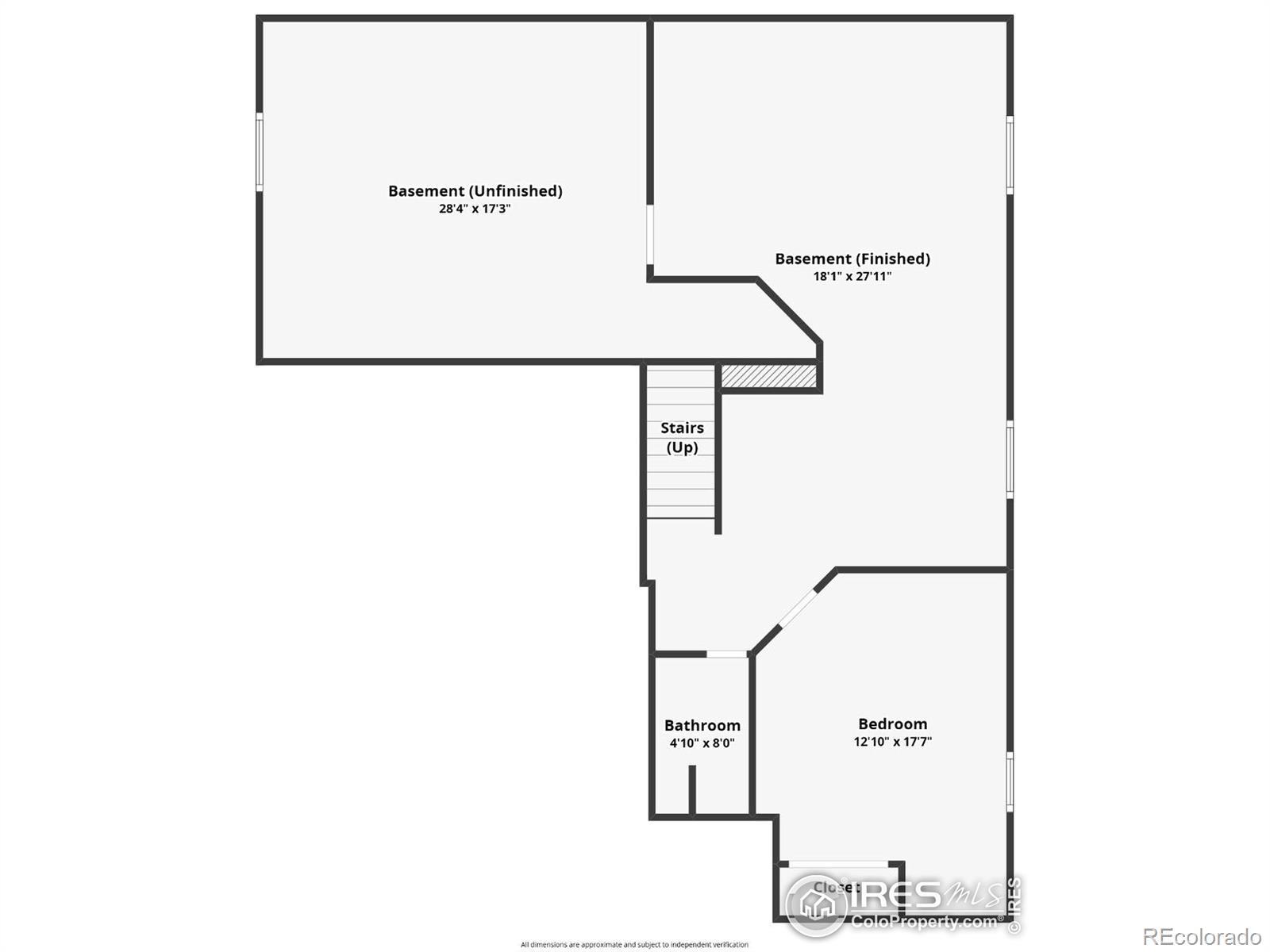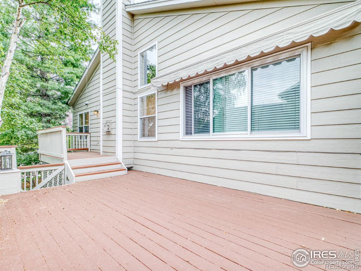Find us on...
Dashboard
- 4 Beds
- 4 Baths
- 3,286 Sqft
- .16 Acres
New Search X
9838 Cypress Point Circle
Major price improvement, and the sellers recently planted large bushes for more backyard privacy! Main floor primary bedroom and bathroom! Discover serenity in this ideally located home on a corner lot in Cypress Greens, just a short stroll from Lone Tree Golf Course. The open concept layout and southern exposure illuminate 4 bedrooms, highlighted by a spacious main-floor primary suite. Recent upgrades include new kitchen appliances and flooring in 2025, complementing the updated master bath. A remodeled finished basement offers additional living space with a 3/4 bathroom and ample storage. Outdoors, enjoy a newly laid stone patio shaded by mature trees in the front, perfect for relaxation. The back deck, also shaded by mature trees, features a retractable awning for added comfort, and the back yard is very easy to maintain. Other features include Andersen windows, a 2021 roof replacement, gorgeous metal railings, and a large basement storage room. Security cameras, a new hot water heater, and leaf guards on the gutters provide added convenience and peace of mind. Close proximity to Park Meadows mall and a reasonably priced HOA make this home a must-see for modern living.
Listing Office: LoKation Real Estate 
Essential Information
- MLS® #IR1039900
- Price$814,000
- Bedrooms4
- Bathrooms4.00
- Full Baths2
- Half Baths1
- Square Footage3,286
- Acres0.16
- Year Built1994
- TypeResidential
- Sub-TypeSingle Family Residence
- StatusActive
Community Information
- Address9838 Cypress Point Circle
- SubdivisionLone Tree
- CityLone Tree
- CountyDouglas
- StateCO
- Zip Code80124
Amenities
- Parking Spaces3
- ParkingOversized
- # of Garages3
Utilities
Electricity Available, Natural Gas Available
Interior
- HeatingForced Air
- CoolingCentral Air
- FireplaceYes
- FireplacesOther
- StoriesBi-Level
Interior Features
Eat-in Kitchen, Kitchen Island, Open Floorplan, Vaulted Ceiling(s), Walk-In Closet(s)
Appliances
Dishwasher, Disposal, Double Oven, Dryer, Microwave, Oven, Refrigerator, Self Cleaning Oven, Washer
Exterior
- Exterior FeaturesDog Run
- WindowsWindow Coverings
- RoofComposition
Lot Description
Corner Lot, Sprinklers In Front
School Information
- DistrictDouglas RE-1
- ElementaryEagle Ridge
- MiddleCresthill
- HighHighlands Ranch
Additional Information
- Date ListedAugust 1st, 2025
- ZoningRes
Listing Details
 LoKation Real Estate
LoKation Real Estate
 Terms and Conditions: The content relating to real estate for sale in this Web site comes in part from the Internet Data eXchange ("IDX") program of METROLIST, INC., DBA RECOLORADO® Real estate listings held by brokers other than RE/MAX Professionals are marked with the IDX Logo. This information is being provided for the consumers personal, non-commercial use and may not be used for any other purpose. All information subject to change and should be independently verified.
Terms and Conditions: The content relating to real estate for sale in this Web site comes in part from the Internet Data eXchange ("IDX") program of METROLIST, INC., DBA RECOLORADO® Real estate listings held by brokers other than RE/MAX Professionals are marked with the IDX Logo. This information is being provided for the consumers personal, non-commercial use and may not be used for any other purpose. All information subject to change and should be independently verified.
Copyright 2025 METROLIST, INC., DBA RECOLORADO® -- All Rights Reserved 6455 S. Yosemite St., Suite 500 Greenwood Village, CO 80111 USA
Listing information last updated on November 6th, 2025 at 1:19am MST.

