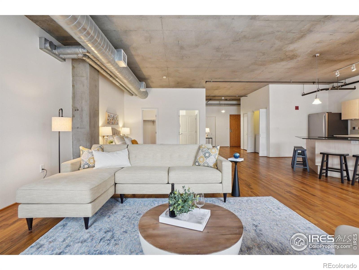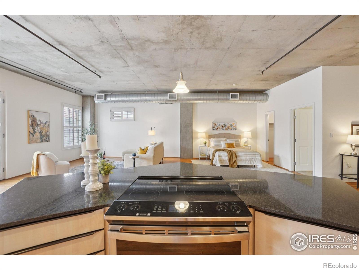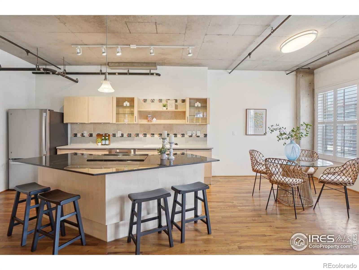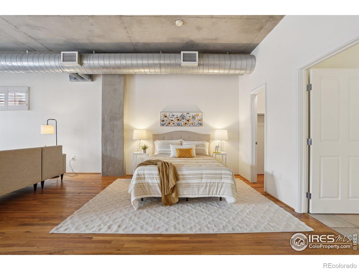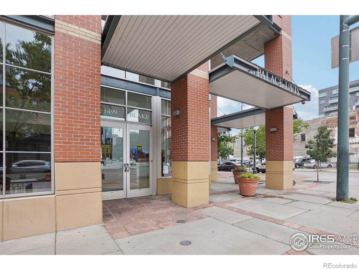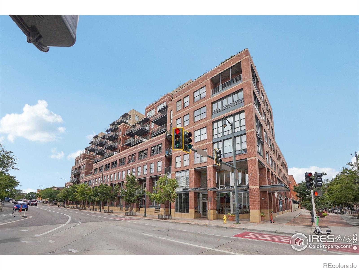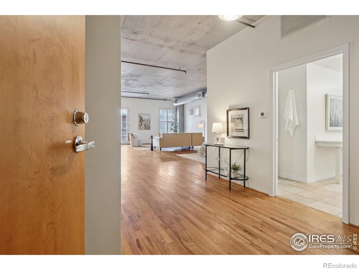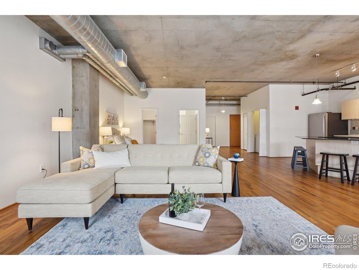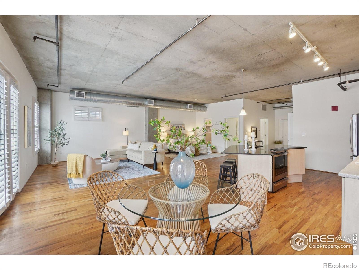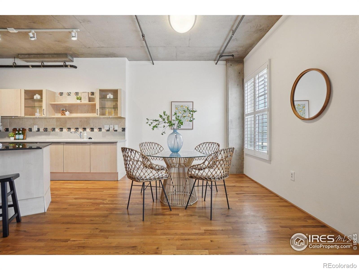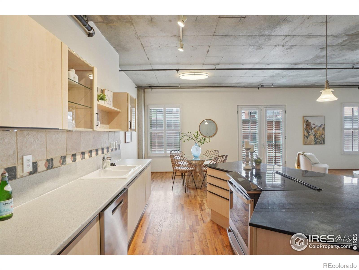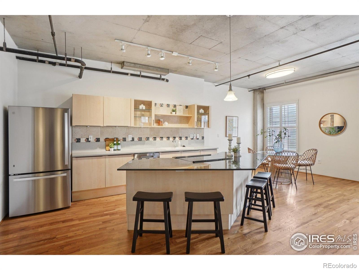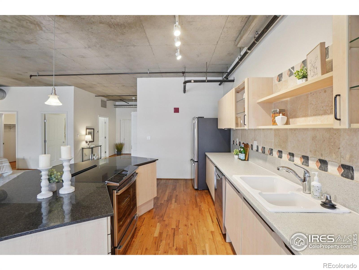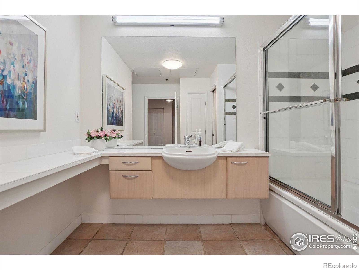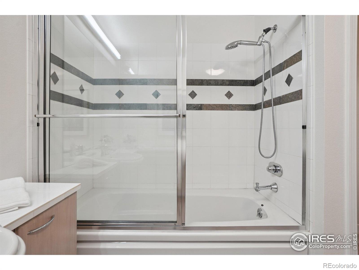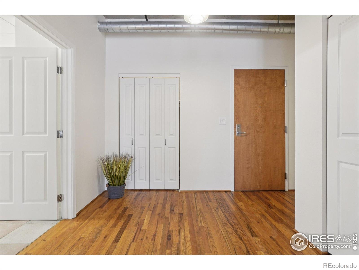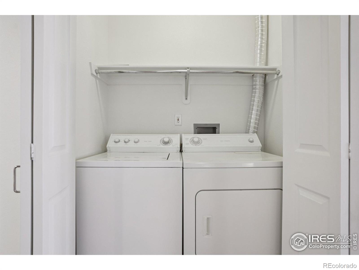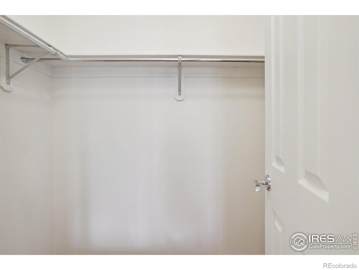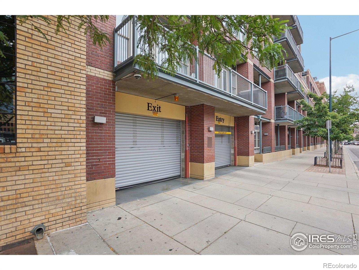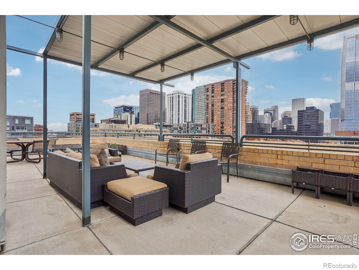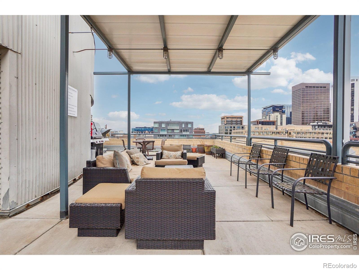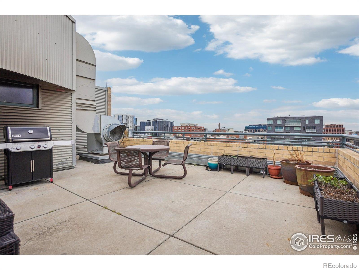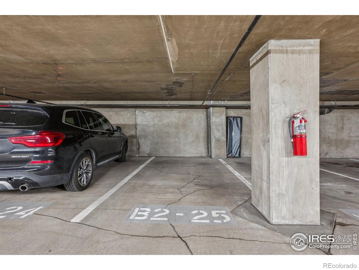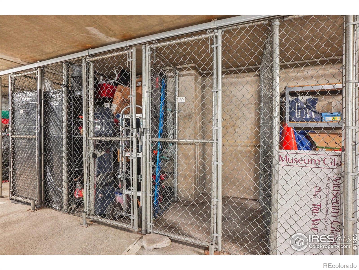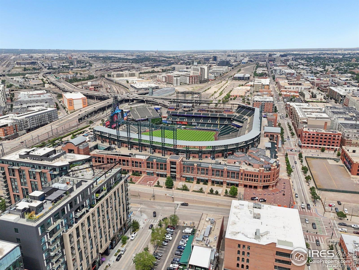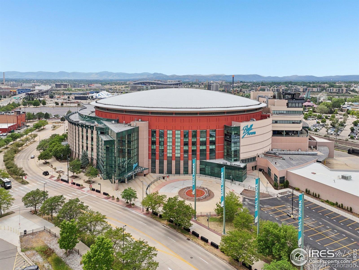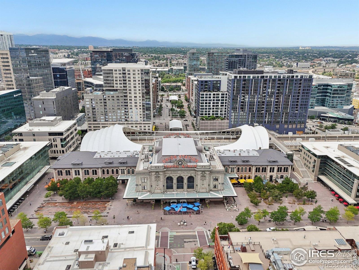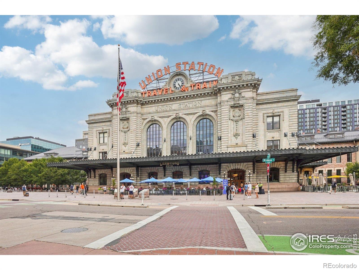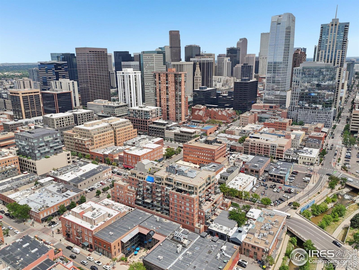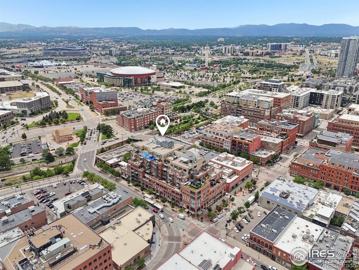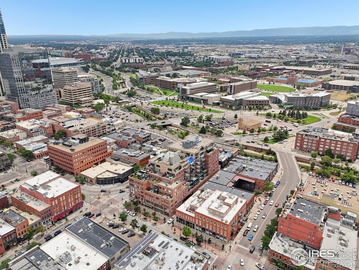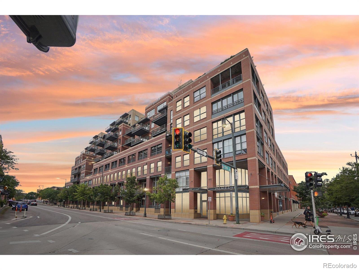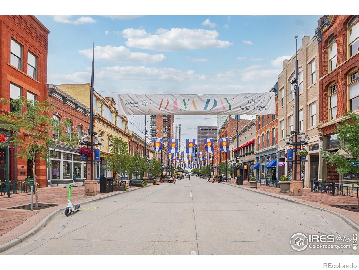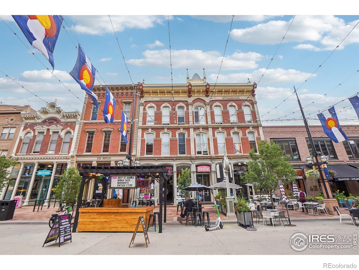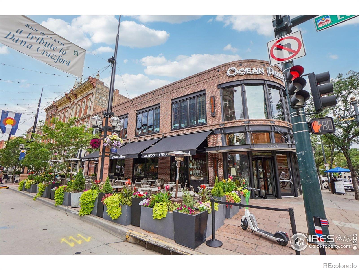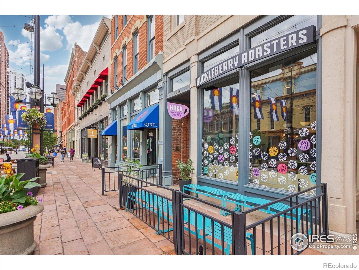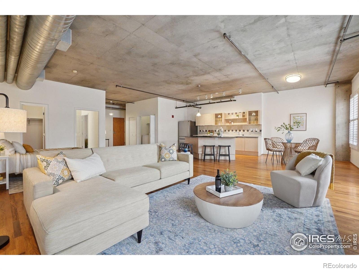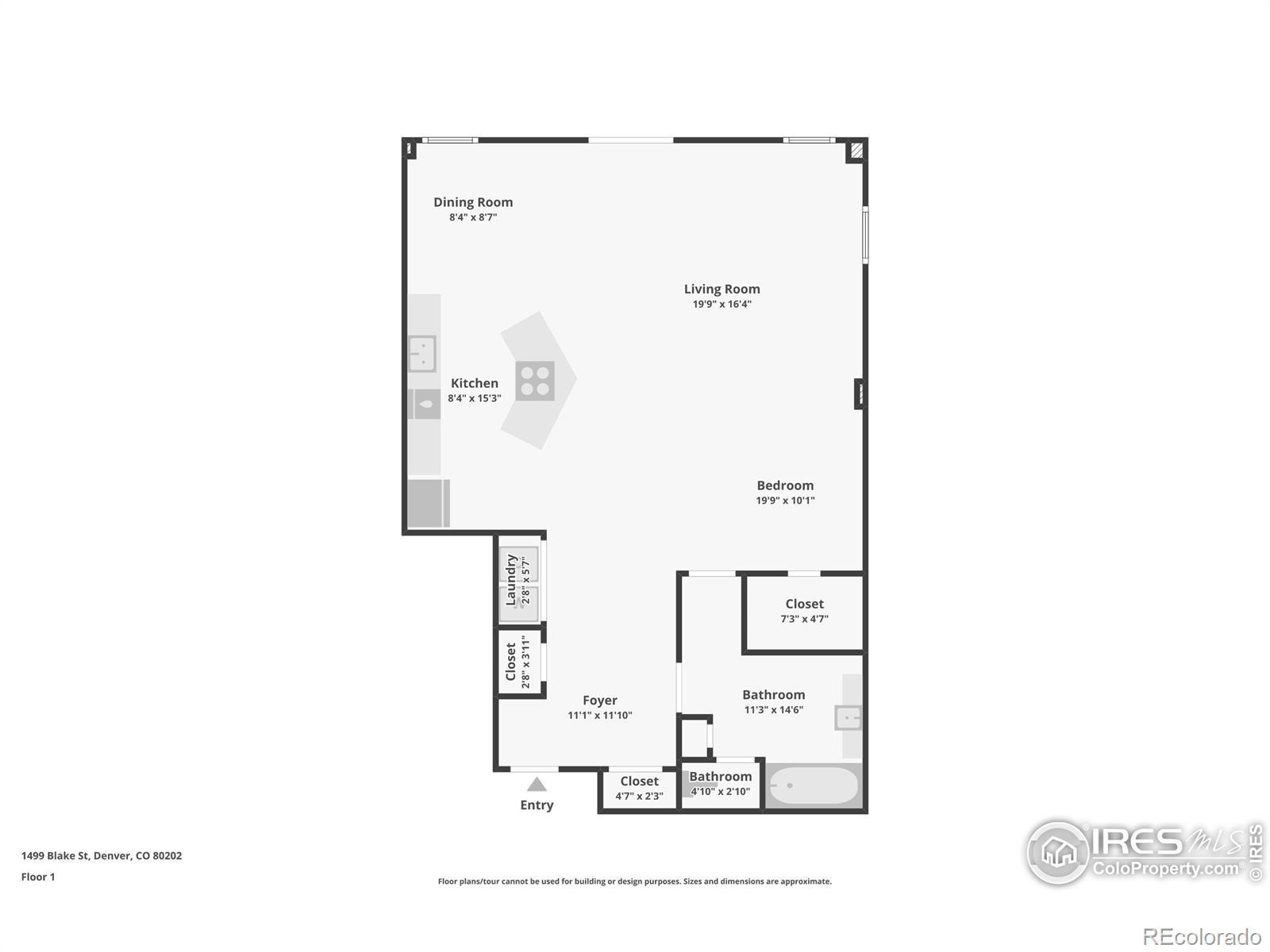Find us on...
Dashboard
- $330k Price
- 1 Bed
- 1 Bath
- 1,096 Sqft
New Search X
1499 Blake Street 3p
OPPORTUNITY KNOCKS...NEW PRICE $330,000!! Now with LOWER MONTHLY PAYMENT OPTION. Contact Agent for details. 1499 Blake Street #3P, Palace Lofts, LoDo Denver. Looking for a Denver condo under $400K with rental flexibility, deeded parking, and unbeatable walkability in LoDo? Discover 1499 Blake Street #3P in the sought-after Palace Lofts, one of downtown Denver's most iconic buildings. This spacious 1,096 sq ft studio loft offers a versatile open layout that can easily convert into a one- or two- loft style bedroom home. Enjoy hardwood floors, brand-new GE stainless steel appliances, a new HVAC system, and a Juliet balcony. Ideal for investors, relocation buyers, or anyone seeking walkability in a downtown Denver home, this unit allows 30-day minimum rentals and includes deeded parking, 24-hour security, elevator access, and package service. Live steps from Union Station, 16th Street Mall, Larimer Square, Cherry Creek Trail, and Confluence Park, with easy access to light rail, Coors Field, and Ball Arena. Whether you're searching for a modern Denver loft, a LoDo condo for sale with parking, or a turnkey investment property, this listing delivers the best of urban convenience, lifestyle, and long-term value. Experience walkable LoDo living-schedule your private tour of Palace Lofts #3P today.
Listing Office: eXp Realty LLC 
Essential Information
- MLS® #IR1039943
- Price$330,000
- Bedrooms1
- Bathrooms1.00
- Full Baths1
- Square Footage1,096
- Acres0.00
- Year Built1997
- TypeResidential
- Sub-TypeTownhouse
- StatusActive
Community Information
- Address1499 Blake Street 3p
- SubdivisionPalace Lofts
- CityDenver
- CountyDenver
- StateCO
- Zip Code80202
Amenities
- Parking Spaces1
- ParkingUnderground
Amenities
Elevator(s), Fitness Center, Security, Storage
Utilities
Cable Available, Electricity Available, Internet Access (Wired)
Interior
- HeatingForced Air
- CoolingCeiling Fan(s), Central Air
- StoriesOne
Interior Features
Jack & Jill Bathroom, Kitchen Island, Open Floorplan, Walk-In Closet(s)
Appliances
Dishwasher, Dryer, Oven, Refrigerator, Washer
Exterior
- Lot DescriptionLevel
- WindowsWindow Coverings
- RoofComposition
School Information
- DistrictDenver 1
- ElementaryGreenlee
- MiddleKepner
- HighWest
Additional Information
- Date ListedJuly 24th, 2025
- ZoningD-LD
Listing Details
 eXp Realty LLC
eXp Realty LLC
 Terms and Conditions: The content relating to real estate for sale in this Web site comes in part from the Internet Data eXchange ("IDX") program of METROLIST, INC., DBA RECOLORADO® Real estate listings held by brokers other than RE/MAX Professionals are marked with the IDX Logo. This information is being provided for the consumers personal, non-commercial use and may not be used for any other purpose. All information subject to change and should be independently verified.
Terms and Conditions: The content relating to real estate for sale in this Web site comes in part from the Internet Data eXchange ("IDX") program of METROLIST, INC., DBA RECOLORADO® Real estate listings held by brokers other than RE/MAX Professionals are marked with the IDX Logo. This information is being provided for the consumers personal, non-commercial use and may not be used for any other purpose. All information subject to change and should be independently verified.
Copyright 2025 METROLIST, INC., DBA RECOLORADO® -- All Rights Reserved 6455 S. Yosemite St., Suite 500 Greenwood Village, CO 80111 USA
Listing information last updated on December 26th, 2025 at 1:03pm MST.

