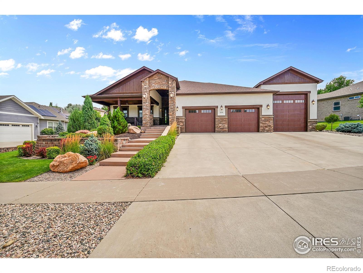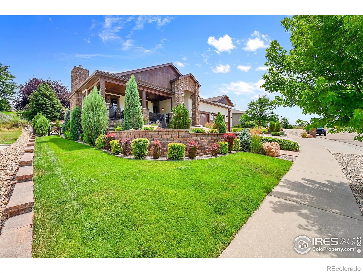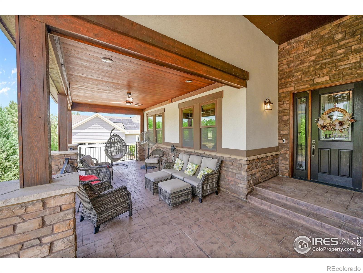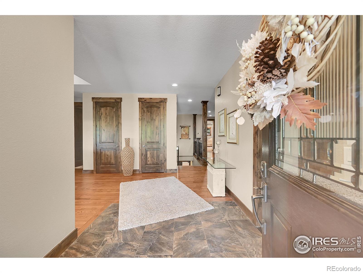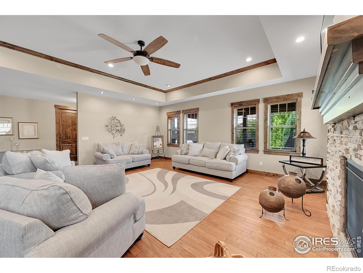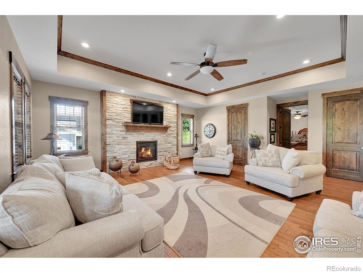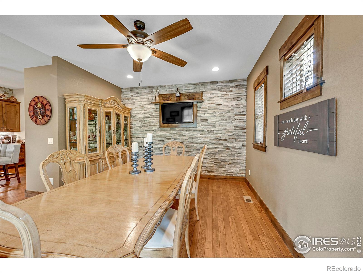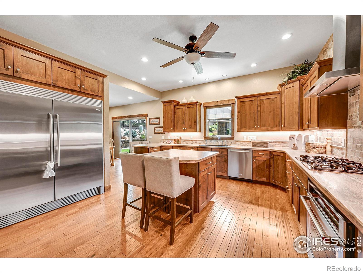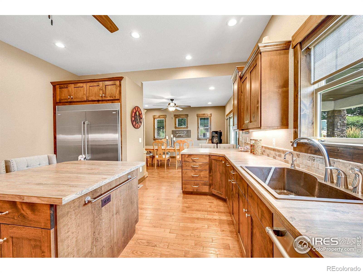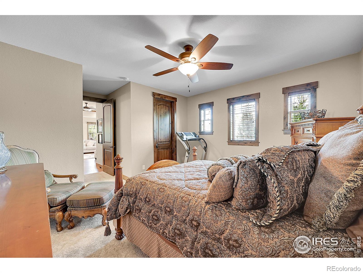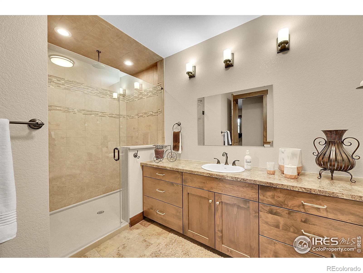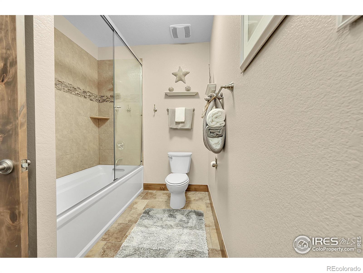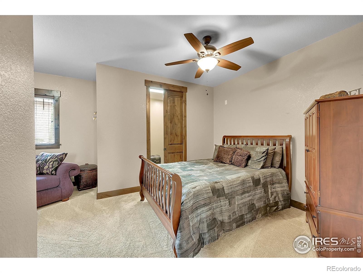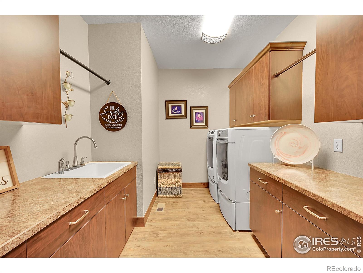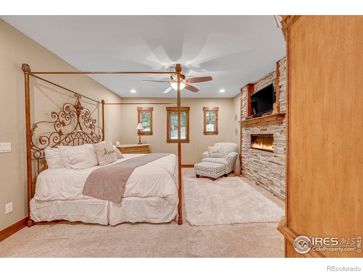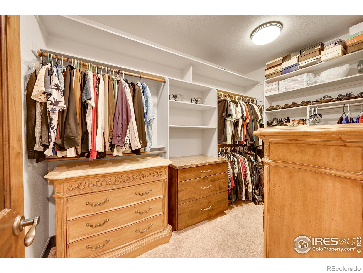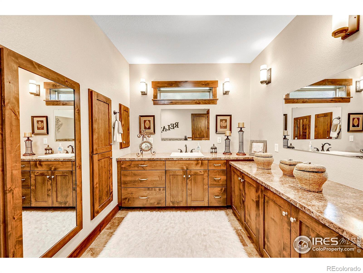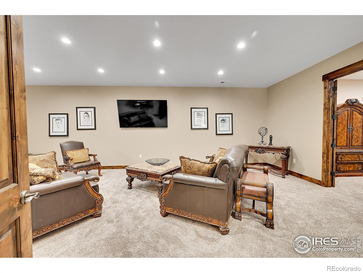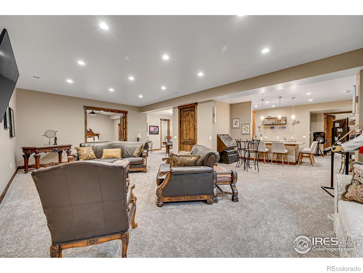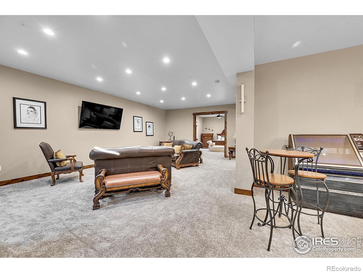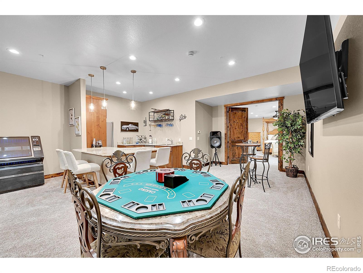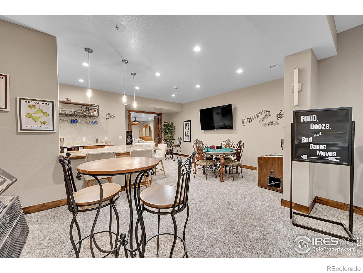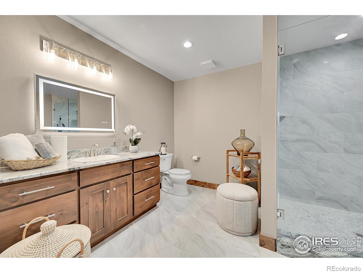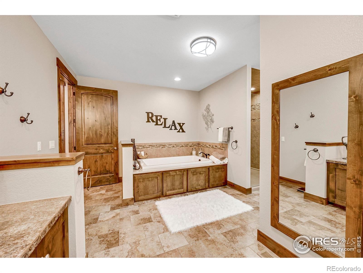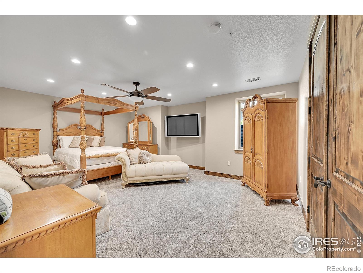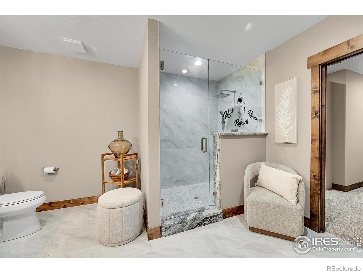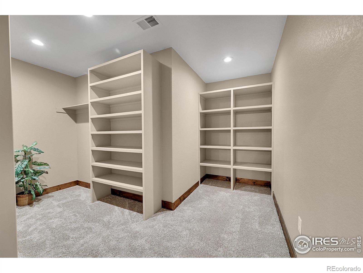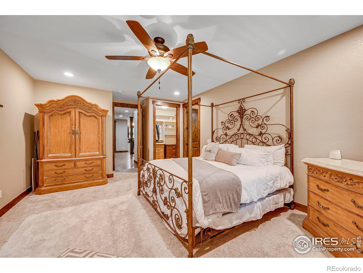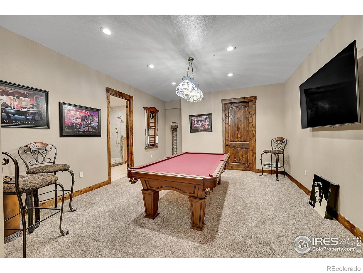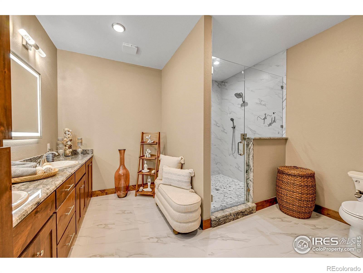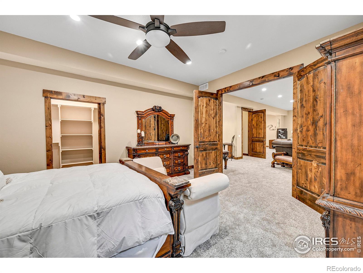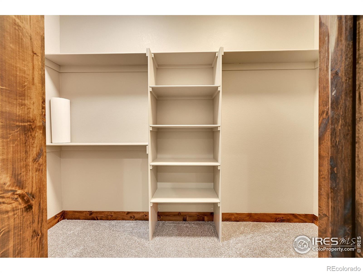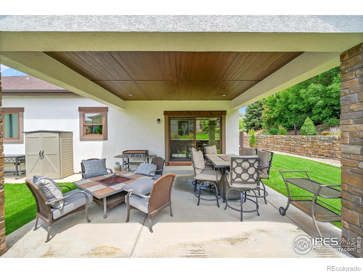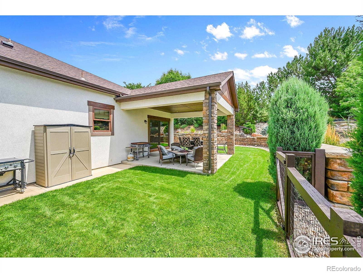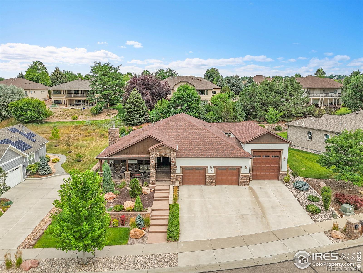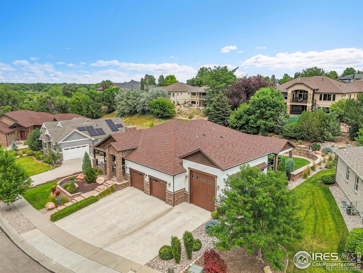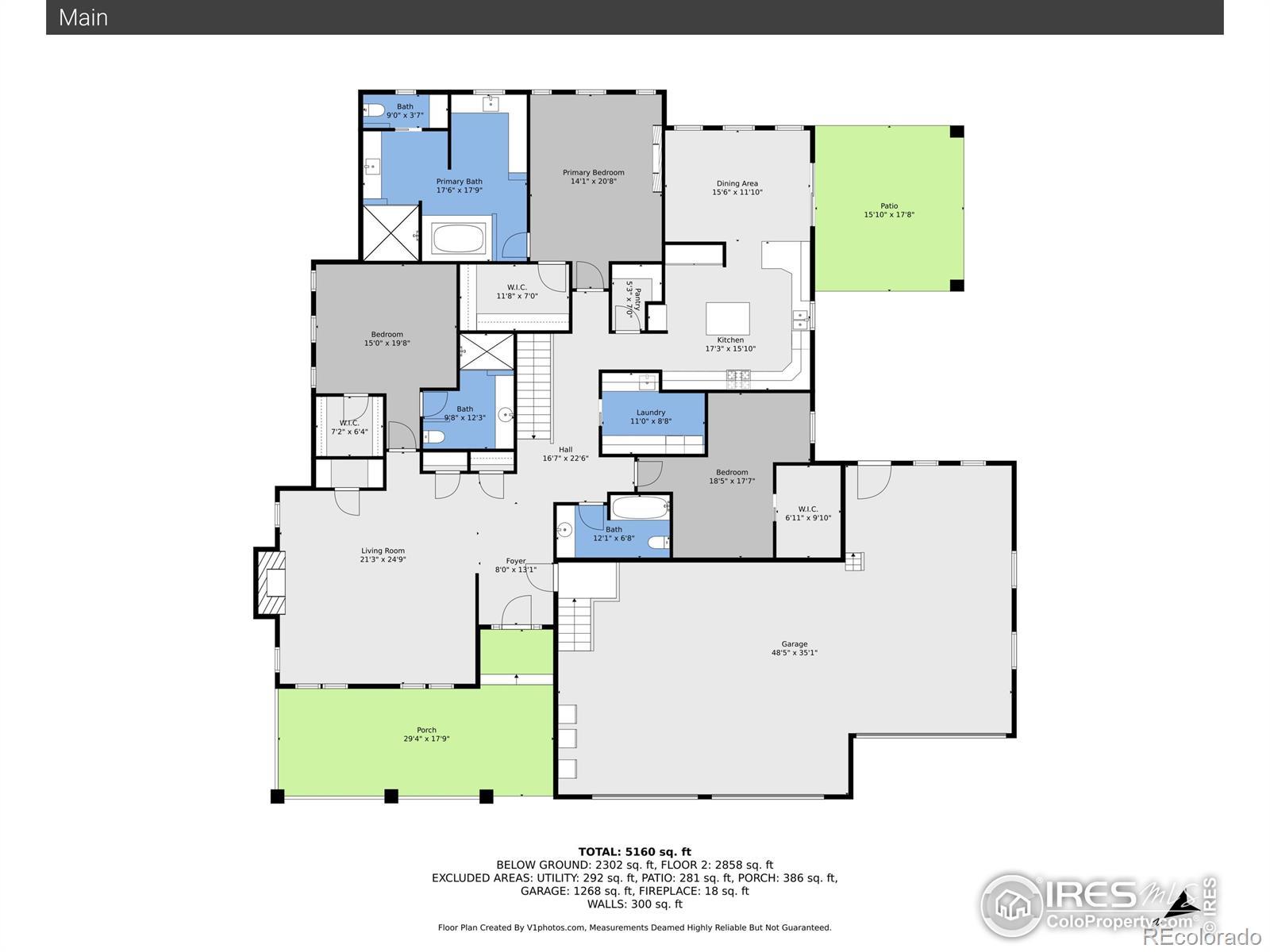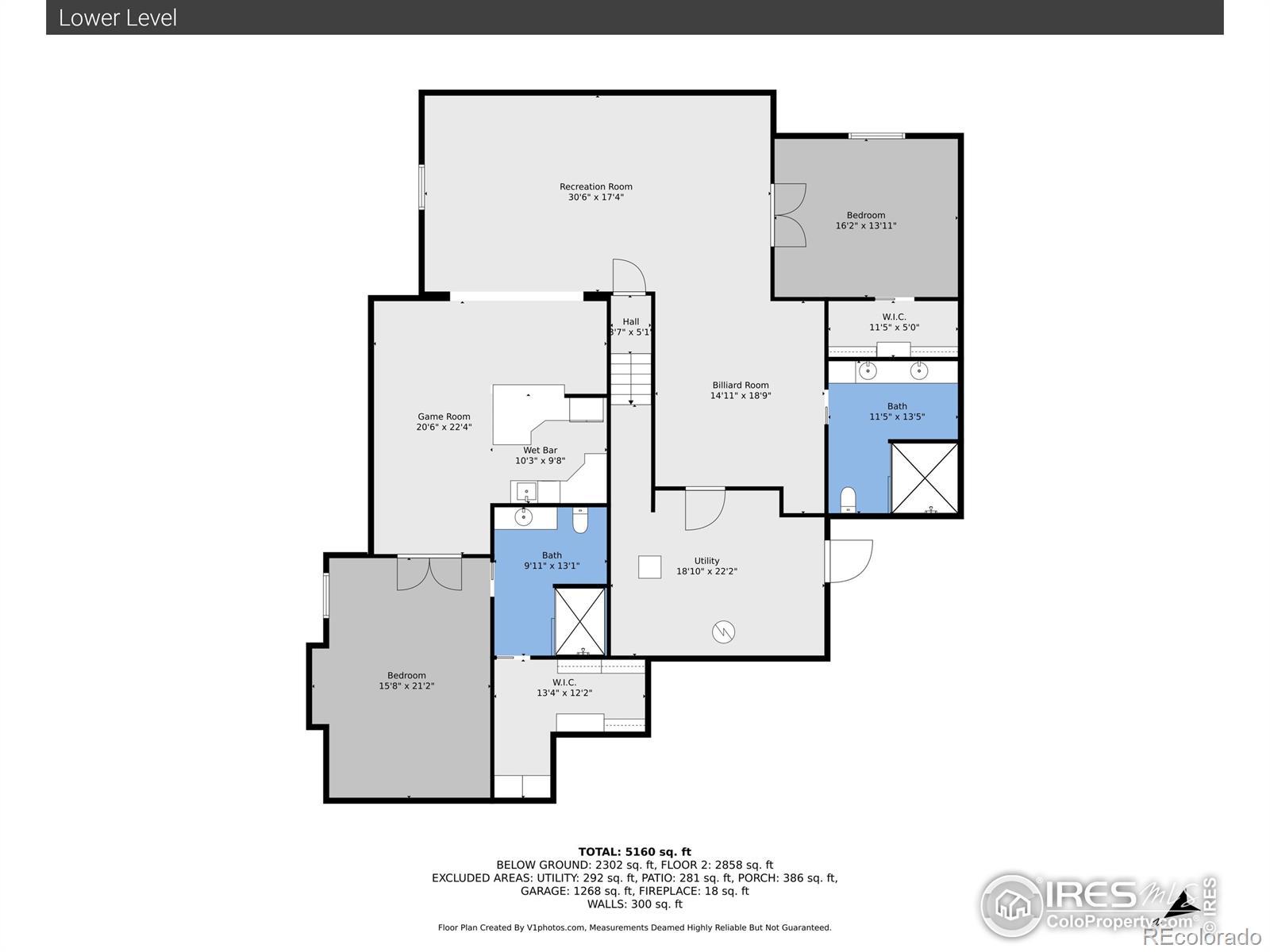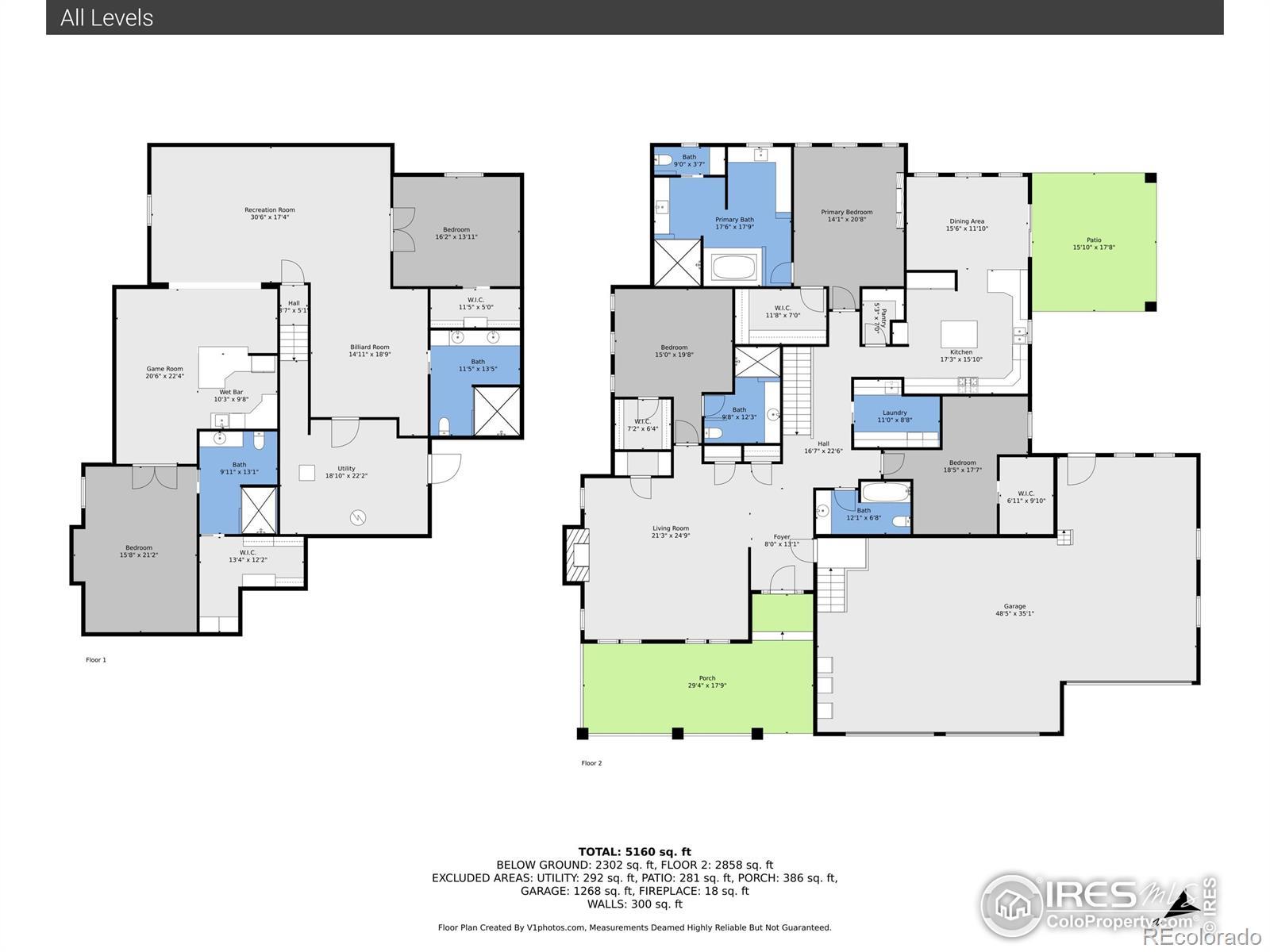Find us on...
Dashboard
- 5 Beds
- 5 Baths
- 5,700 Sqft
- .29 Acres
New Search X
608 Riverside Court
Welcome to this stunning custom ranch home, where luxury meets comfort in every detail. Thoughtfully designed with high-end finishes and rich Alder wood throughout-including cabinets, doors, trim, and flooring-this spacious residence offers timeless warmth and character. With 5 generously sized bedrooms, each featuring its own sitting area and walk-in closet, four have their own bathroom, there's room for everyone to relax in style. The main floor primary suite is a true retreat, complete with an electric fireplace and a spa-like bathroom for ultimate relaxation. Enjoy seamless indoor-outdoor living with a charming covered front porch and a large back patio-perfect for entertaining or unwinding. The finished basement adds even more versatile living space. Car enthusiasts and adventurers will love the heated 4-car heated garage and dedicated RV parking. Nestled near open space and scenic trails, this home offers privacy, views, and direct access to nature. Don't miss the opportunity to own this one-of-a-kind property that blends rustic elegance with modern convenience.
Listing Office: Sears Real Estate 
Essential Information
- MLS® #IR1039988
- Price$1,350,000
- Bedrooms5
- Bathrooms5.00
- Full Baths2
- Square Footage5,700
- Acres0.29
- Year Built2016
- TypeResidential
- Sub-TypeSingle Family Residence
- StyleContemporary
- StatusActive
Community Information
- Address608 Riverside Court
- SubdivisionPoudre River Ranch 3rd Fg
- CityGreeley
- CountyWeld
- StateCO
- Zip Code80634
Amenities
- AmenitiesTrail(s)
- Parking Spaces4
- # of Garages4
- ViewCity
Utilities
Electricity Available, Natural Gas Available
Parking
Heated Garage, Oversized, RV Access/Parking, Tandem
Interior
- HeatingForced Air
- CoolingCeiling Fan(s), Central Air
- FireplaceYes
- FireplacesElectric
- StoriesOne
Interior Features
Central Vacuum, Kitchen Island, Pantry, Vaulted Ceiling(s), Walk-In Closet(s), Wet Bar
Appliances
Bar Fridge, Dishwasher, Double Oven, Microwave, Oven, Refrigerator
Exterior
- RoofComposition
Lot Description
Cul-De-Sac, Sprinklers In Front
Windows
Double Pane Windows, Window Coverings
School Information
- DistrictOther
- ElementaryGrand View
- MiddleWindsor
- HighWindsor
Additional Information
- Date ListedJuly 24th, 2025
- ZoningSFR
Listing Details
 Sears Real Estate
Sears Real Estate
 Terms and Conditions: The content relating to real estate for sale in this Web site comes in part from the Internet Data eXchange ("IDX") program of METROLIST, INC., DBA RECOLORADO® Real estate listings held by brokers other than RE/MAX Professionals are marked with the IDX Logo. This information is being provided for the consumers personal, non-commercial use and may not be used for any other purpose. All information subject to change and should be independently verified.
Terms and Conditions: The content relating to real estate for sale in this Web site comes in part from the Internet Data eXchange ("IDX") program of METROLIST, INC., DBA RECOLORADO® Real estate listings held by brokers other than RE/MAX Professionals are marked with the IDX Logo. This information is being provided for the consumers personal, non-commercial use and may not be used for any other purpose. All information subject to change and should be independently verified.
Copyright 2025 METROLIST, INC., DBA RECOLORADO® -- All Rights Reserved 6455 S. Yosemite St., Suite 500 Greenwood Village, CO 80111 USA
Listing information last updated on November 1st, 2025 at 2:03am MDT.

