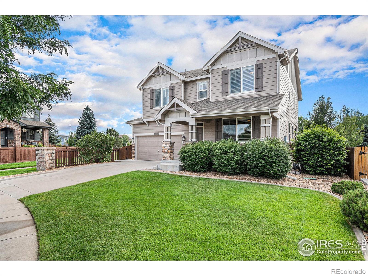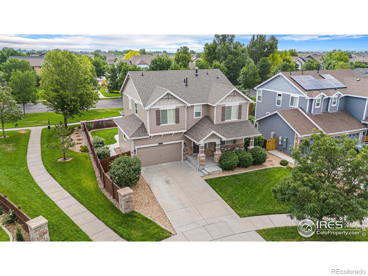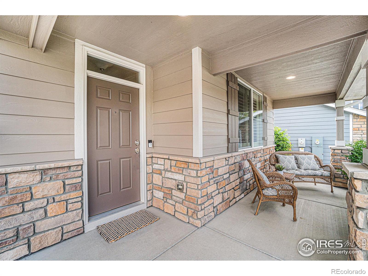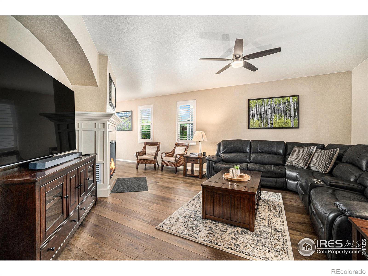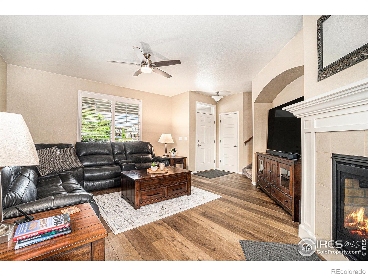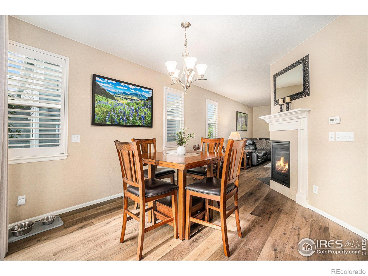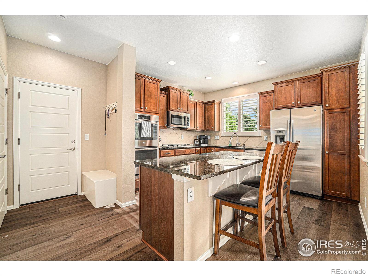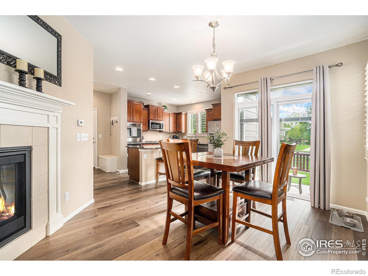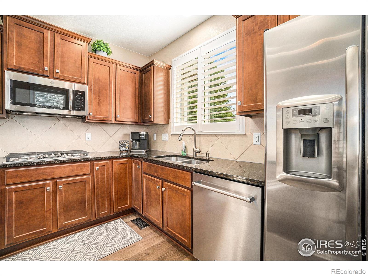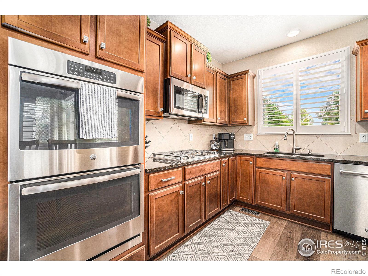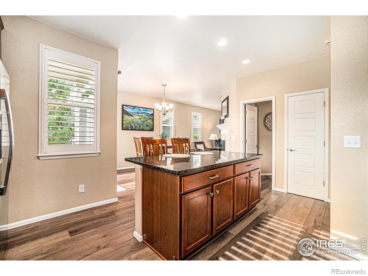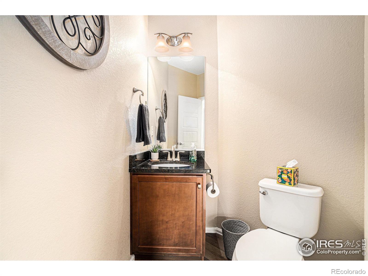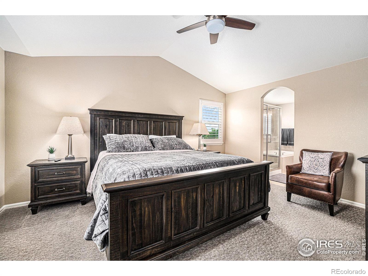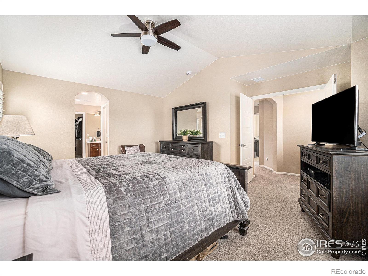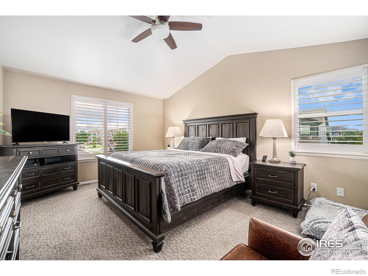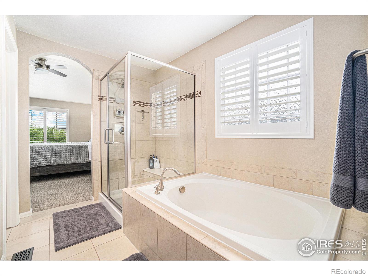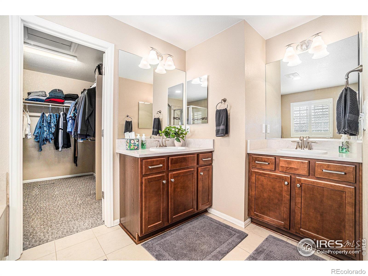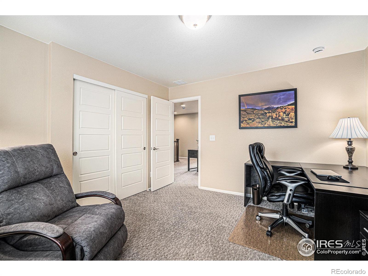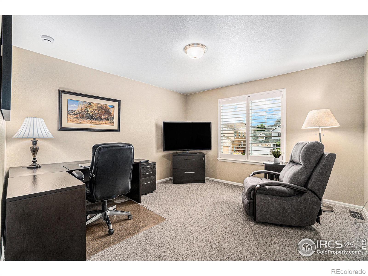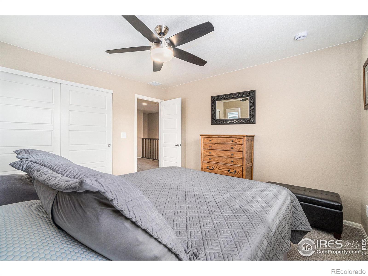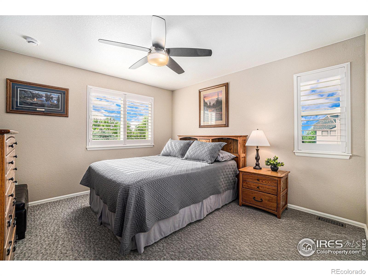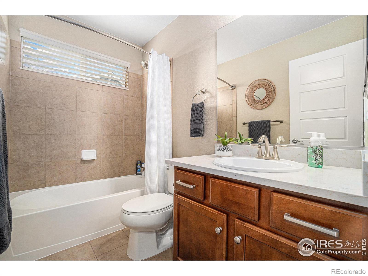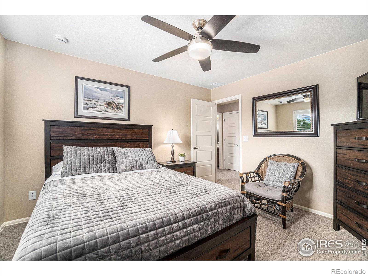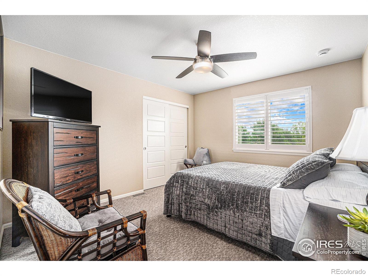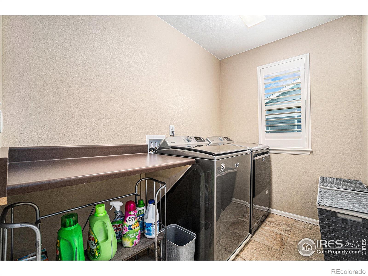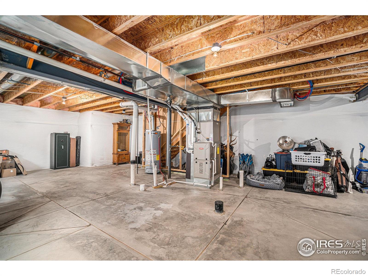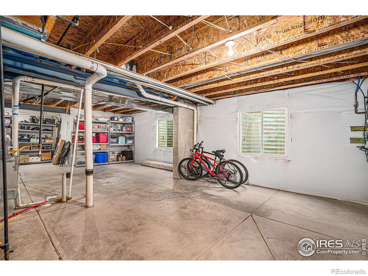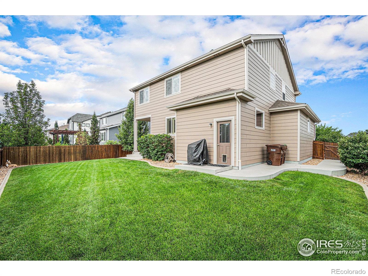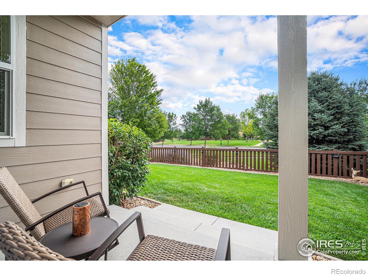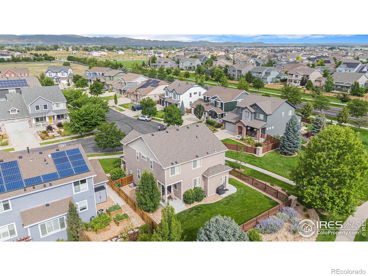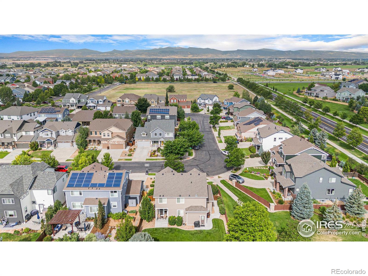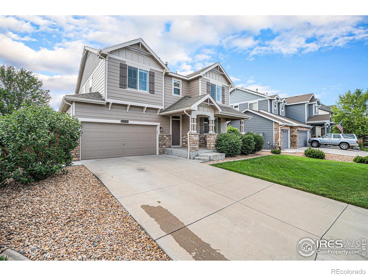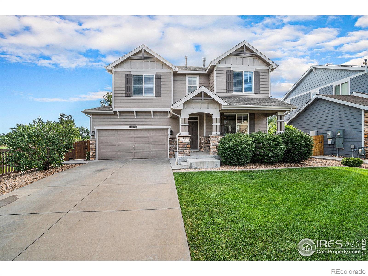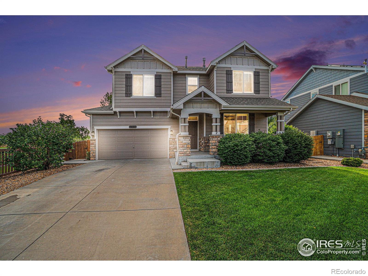Find us on...
Dashboard
- 4 Beds
- 3 Baths
- 1,984 Sqft
- .14 Acres
New Search X
5622 Foxfire Street
Move-In Ready, this is a must see one owner home situated in the desirable Timnath Ranch neighborhood. This 4-bedroom, 2.5-bath home offers 2,706 sq ft of well-designed living space featuring hardwood floors in the kitchen and great room, granite slab countertops, plantation shutters, and all appliances included. Enjoy a spacious dining nook, upstairs laundry, and covered patios both front and back. The 3 car garage is insulated and with upgraded epoxy floor coating. The home backs and sides to a greenbelt for added privacy and mature landscaping. A short distance away from neighborhood pool and clubhouse, conveniently located near Bethke Elementary, Preston Middle School, Fossil Ridge High School, as well as parks, trails, and shopping. Located just 5 minutes from I-25 and within the highly rated Poudre School District.
Listing Office: eXp Realty - Fort Collins 
Essential Information
- MLS® #IR1040001
- Price$599,900
- Bedrooms4
- Bathrooms3.00
- Full Baths2
- Half Baths1
- Square Footage1,984
- Acres0.14
- Year Built2014
- TypeResidential
- Sub-TypeSingle Family Residence
- StyleContemporary
- StatusActive
Community Information
- Address5622 Foxfire Street
- SubdivisionTimnath South Sub 1st Fil Amd
- CityTimnath
- CountyLarimer
- StateCO
- Zip Code80547
Amenities
- Parking Spaces3
- ParkingTandem
- # of Garages3
Amenities
Clubhouse, Fitness Center, Park, Playground, Pool
Utilities
Cable Available, Electricity Available, Internet Access (Wired), Natural Gas Available
Interior
- HeatingForced Air
- CoolingCentral Air
- FireplaceYes
- FireplacesFamily Room, Gas
- StoriesTwo
Interior Features
Five Piece Bath, Kitchen Island, Open Floorplan, Pantry, Walk-In Closet(s)
Appliances
Dishwasher, Dryer, Microwave, Oven, Refrigerator, Washer
Exterior
- RoofComposition
Lot Description
Open Space, Sprinklers In Front
Windows
Double Pane Windows, Window Coverings
School Information
- DistrictPoudre R-1
- ElementaryBethke
- MiddlePreston
- HighFossil Ridge
Additional Information
- Date ListedJuly 24th, 2025
- ZoningRES
Listing Details
 eXp Realty - Fort Collins
eXp Realty - Fort Collins
 Terms and Conditions: The content relating to real estate for sale in this Web site comes in part from the Internet Data eXchange ("IDX") program of METROLIST, INC., DBA RECOLORADO® Real estate listings held by brokers other than RE/MAX Professionals are marked with the IDX Logo. This information is being provided for the consumers personal, non-commercial use and may not be used for any other purpose. All information subject to change and should be independently verified.
Terms and Conditions: The content relating to real estate for sale in this Web site comes in part from the Internet Data eXchange ("IDX") program of METROLIST, INC., DBA RECOLORADO® Real estate listings held by brokers other than RE/MAX Professionals are marked with the IDX Logo. This information is being provided for the consumers personal, non-commercial use and may not be used for any other purpose. All information subject to change and should be independently verified.
Copyright 2025 METROLIST, INC., DBA RECOLORADO® -- All Rights Reserved 6455 S. Yosemite St., Suite 500 Greenwood Village, CO 80111 USA
Listing information last updated on December 26th, 2025 at 12:18pm MST.

