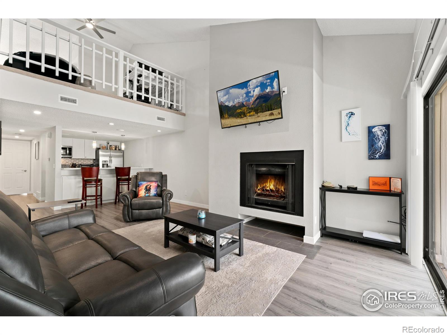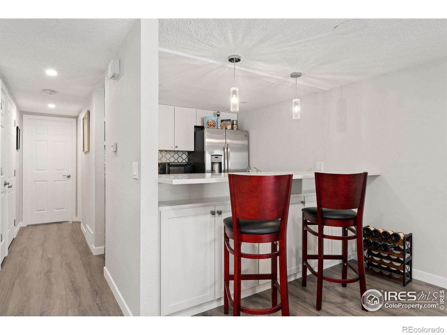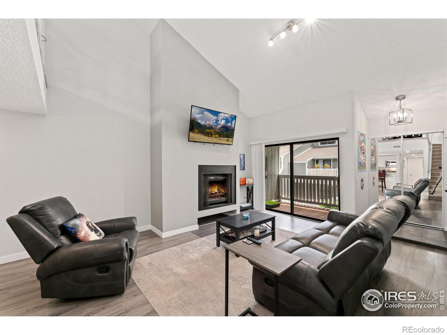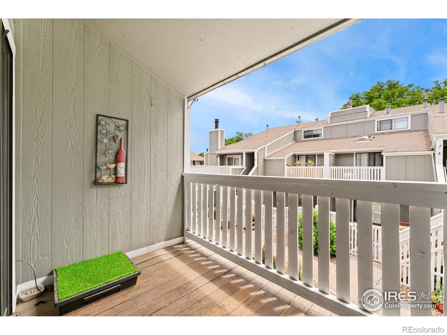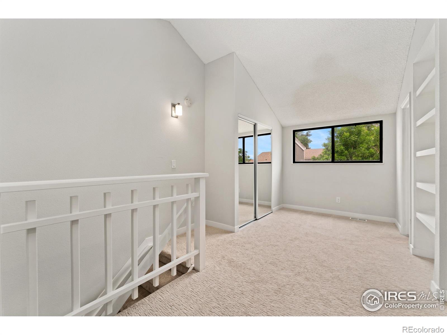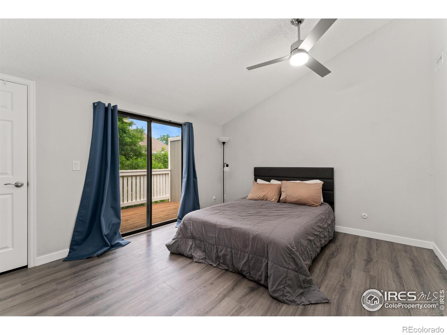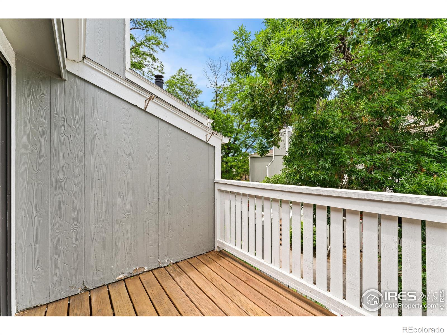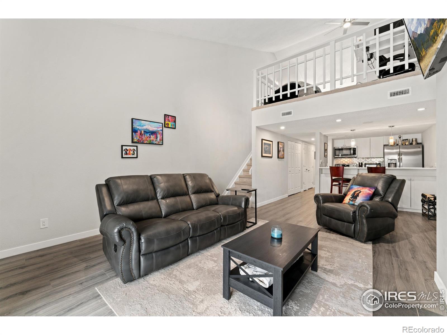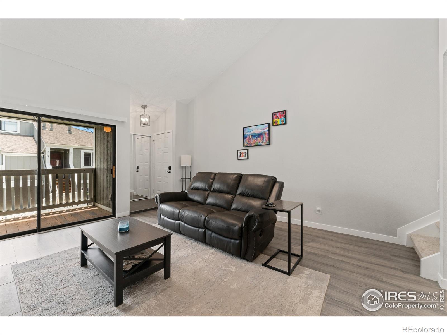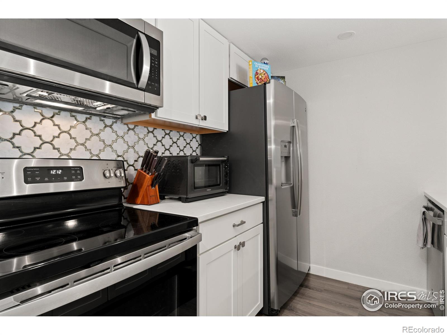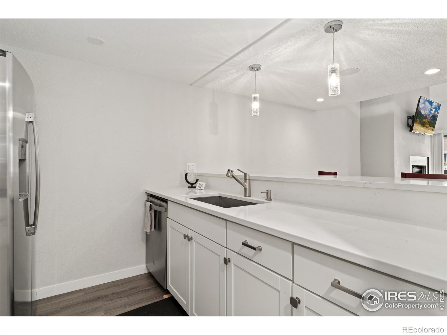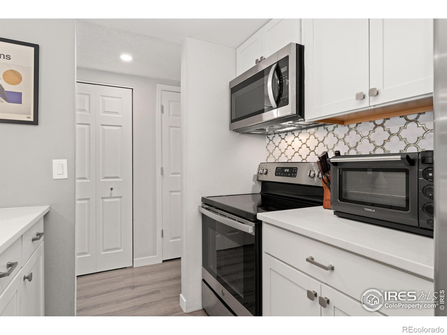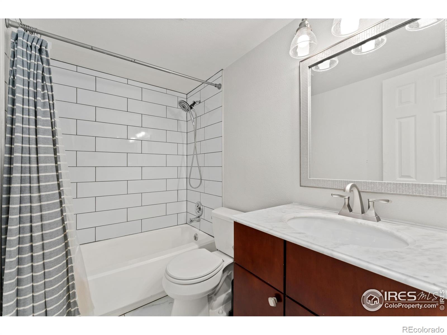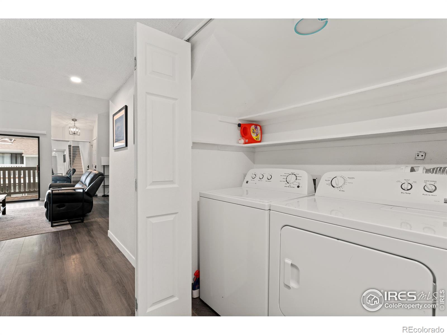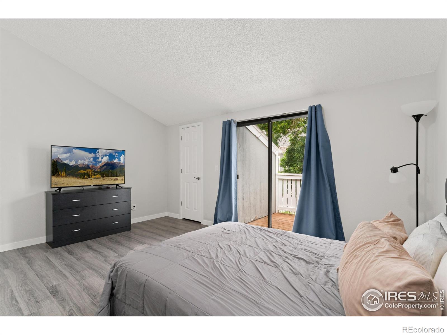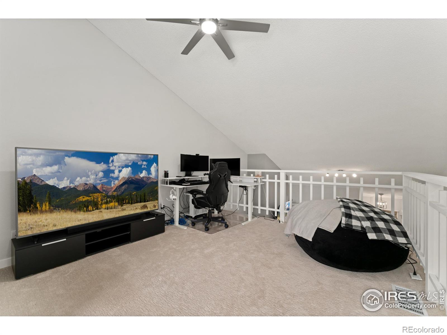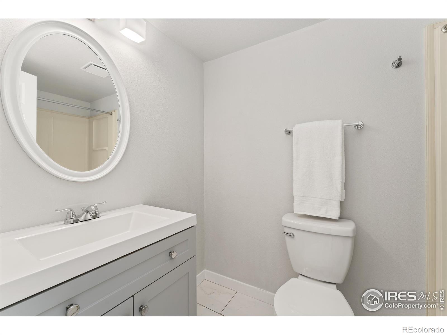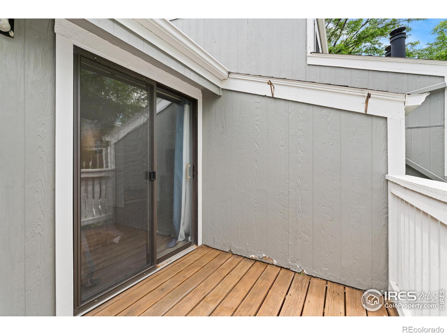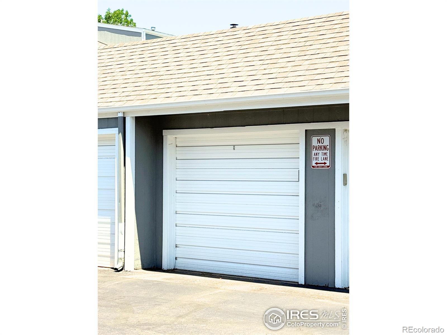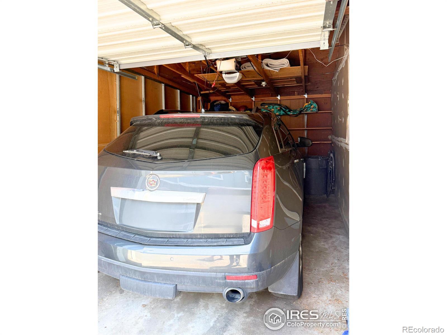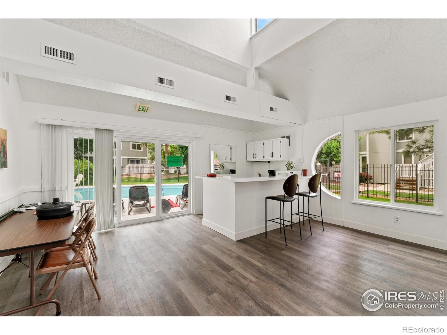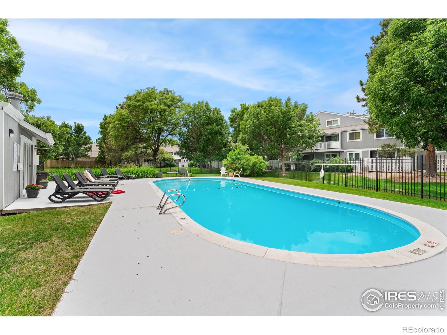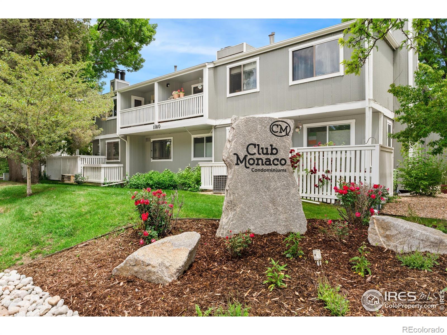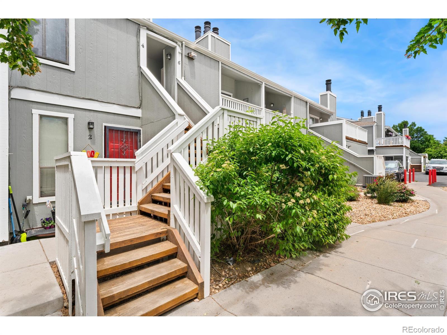Find us on...
Dashboard
- $300k Price
- 2 Beds
- 2 Baths
- 1,203 Sqft
New Search X
1160 S Monaco Parkway 6
Live stylishly and stress-free in this fully updated 2-story condo in Denver's desirable Club Monaco community. With 1,203sq ft of thoughtfully designed space, this 2-bedroom, 2 bath and garage lives large with soaring vaulted ceilings, newlaminate flooring, abundant natural light, and two private balconies-ideal for morning coffee and sunset unwinding. Setback off of Monaco, the main level offers a spacious open-concept living room and kitchen with a cozy gas fireplace and acovered balcony. There is an entry with abundant storage for Denver winters! The beautifully remodeled kitchen featuresquartz countertops, newer cabinets, stainless steel appliances, a striking mosaic tile backsplash, and bar seating withmore built-in cabinets for extra storage. The main-floor bedroom includes a true walk-in closet and access to a full bathwith updated finishes. Upstairs, the versatile loft with lots of light, built in shelving and complete with a 3 4 bath-is perfectfor an office, guest space, or creative studio. Additional highlights include in-unit laundry with storage, central A/C, and adetached single car garage with storage and power. Even with a low HOA. enjoy a sparkling pool, clubhouse, and peacefulgreen spaces! One block to Cherry Creek Bike Path and Trail in Four Mile Park and Downtown cherry Creek is 2.5 milesaway!
Listing Office: Keller Williams-Advantage Rlty 
Essential Information
- MLS® #IR1040044
- Price$299,999
- Bedrooms2
- Bathrooms2.00
- Full Baths1
- Square Footage1,203
- Acres0.00
- Year Built1979
- TypeResidential
- Sub-TypeTownhouse
- StatusPending
Community Information
- Address1160 S Monaco Parkway 6
- SubdivisionClub Monaco Flg 04 Bldg 33
- CityDenver
- CountyDenver
- StateCO
- Zip Code80224
Amenities
- AmenitiesClubhouse, Park, Pool
- Parking Spaces1
- # of Garages1
Utilities
Cable Available, Electricity Available, Electricity Connected, Internet Access (Wired), Natural Gas Available, Natural Gas Connected
Interior
- HeatingForced Air
- CoolingCeiling Fan(s), Central Air
- FireplaceYes
- FireplacesGas, Great Room
- StoriesTwo
Interior Features
Eat-in Kitchen, Open Floorplan, Vaulted Ceiling(s), Walk-In Closet(s)
Appliances
Dishwasher, Dryer, Microwave, Refrigerator, Self Cleaning Oven, Washer
Exterior
- Exterior FeaturesBalcony
- Lot DescriptionLevel
- WindowsDouble Pane Windows
- RoofComposition
School Information
- DistrictDenver 1
- ElementaryMcMeen
- MiddleHill
- HighGeorge Washington
Additional Information
- Date ListedJuly 25th, 2025
- ZoningR-2-A
Listing Details
 Keller Williams-Advantage Rlty
Keller Williams-Advantage Rlty
 Terms and Conditions: The content relating to real estate for sale in this Web site comes in part from the Internet Data eXchange ("IDX") program of METROLIST, INC., DBA RECOLORADO® Real estate listings held by brokers other than RE/MAX Professionals are marked with the IDX Logo. This information is being provided for the consumers personal, non-commercial use and may not be used for any other purpose. All information subject to change and should be independently verified.
Terms and Conditions: The content relating to real estate for sale in this Web site comes in part from the Internet Data eXchange ("IDX") program of METROLIST, INC., DBA RECOLORADO® Real estate listings held by brokers other than RE/MAX Professionals are marked with the IDX Logo. This information is being provided for the consumers personal, non-commercial use and may not be used for any other purpose. All information subject to change and should be independently verified.
Copyright 2025 METROLIST, INC., DBA RECOLORADO® -- All Rights Reserved 6455 S. Yosemite St., Suite 500 Greenwood Village, CO 80111 USA
Listing information last updated on November 4th, 2025 at 8:48pm MST.

