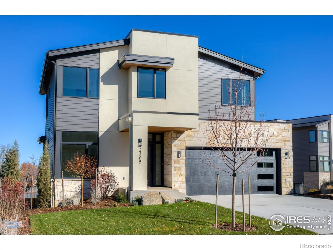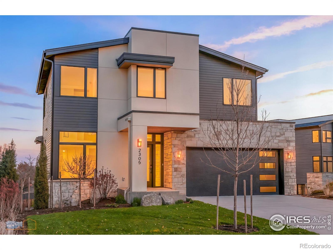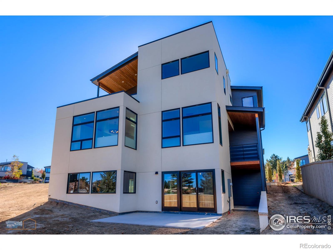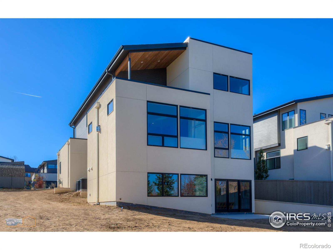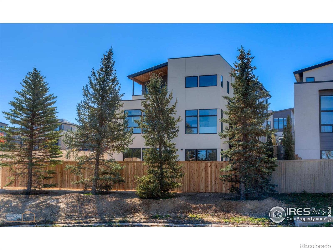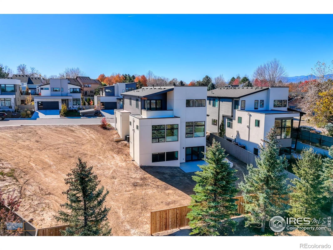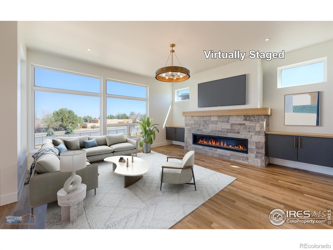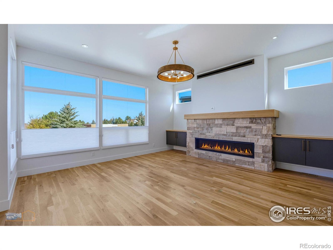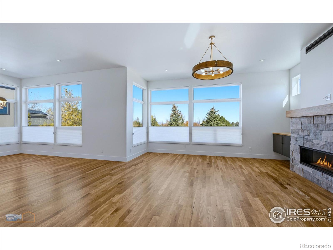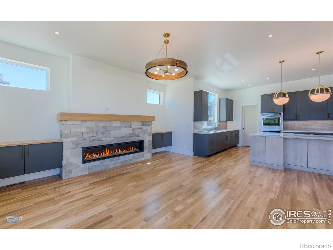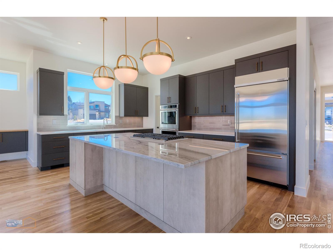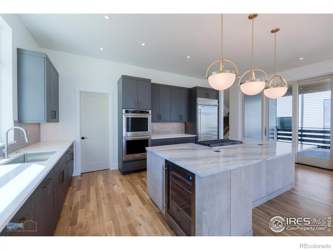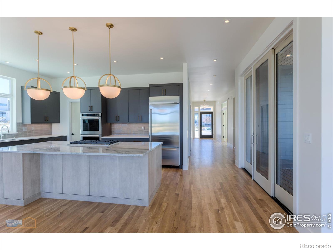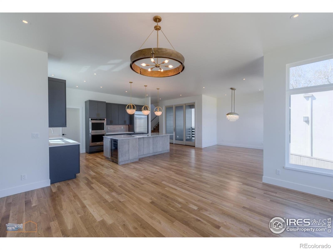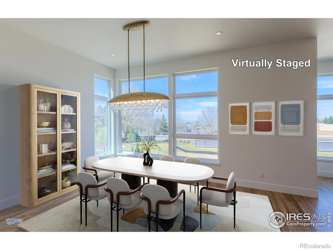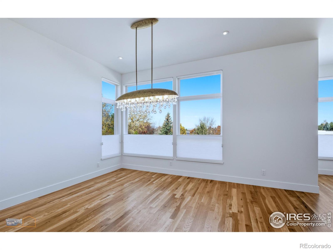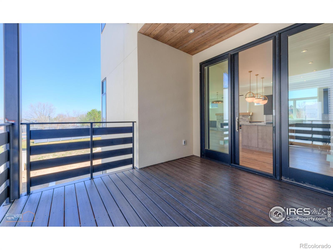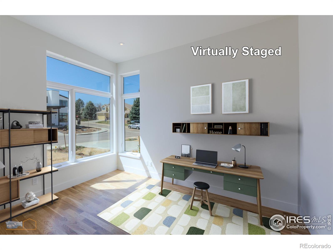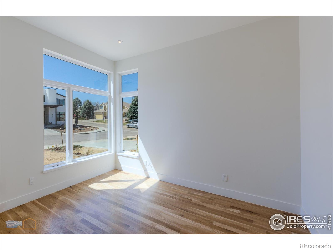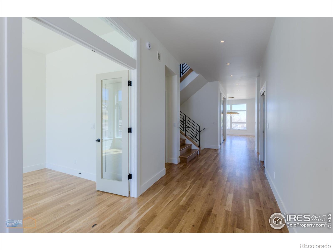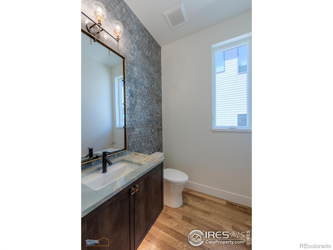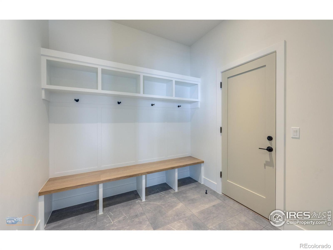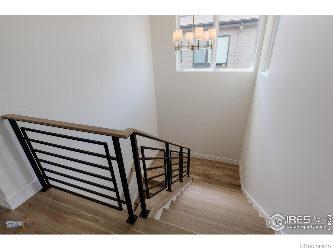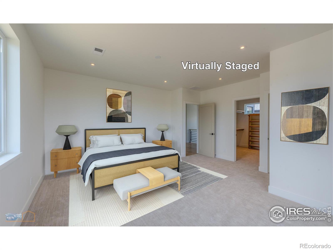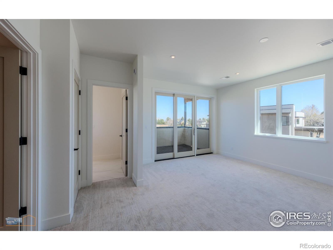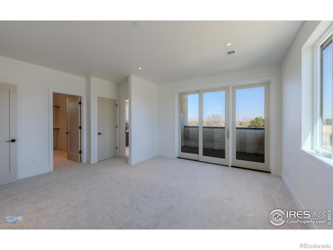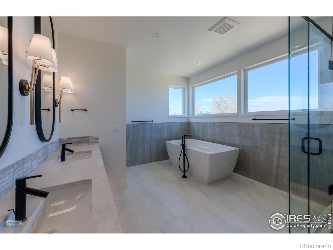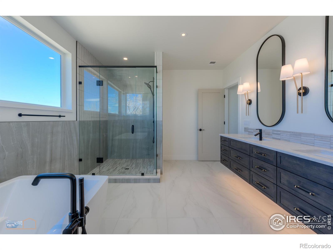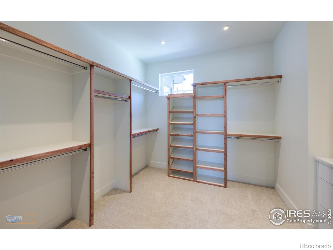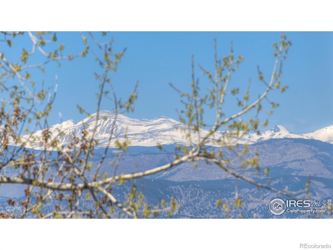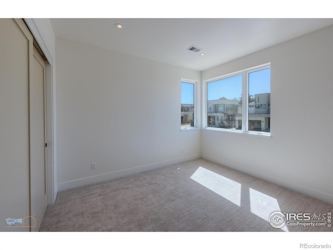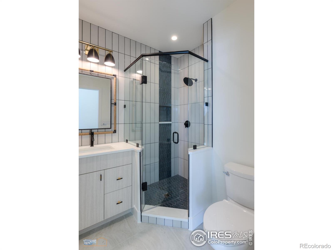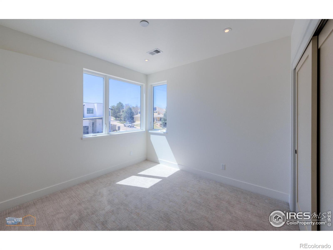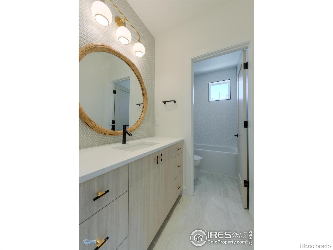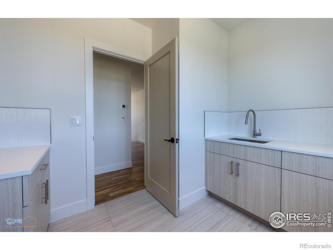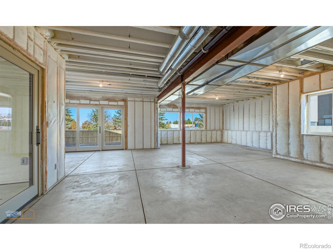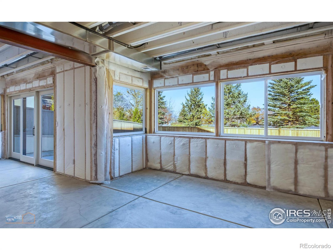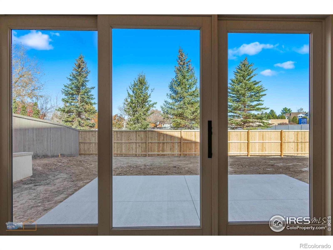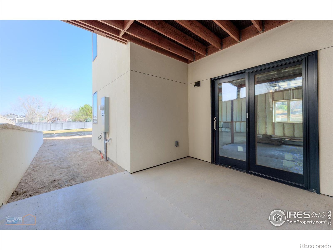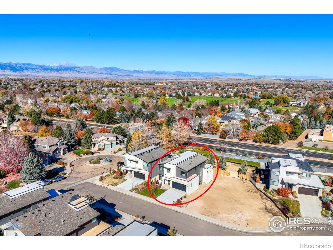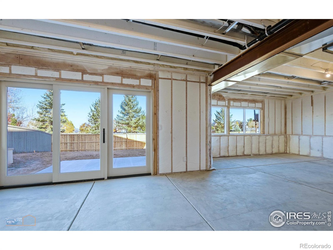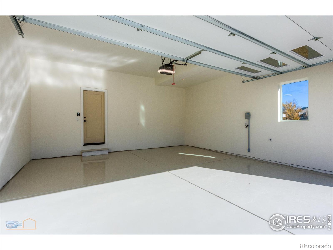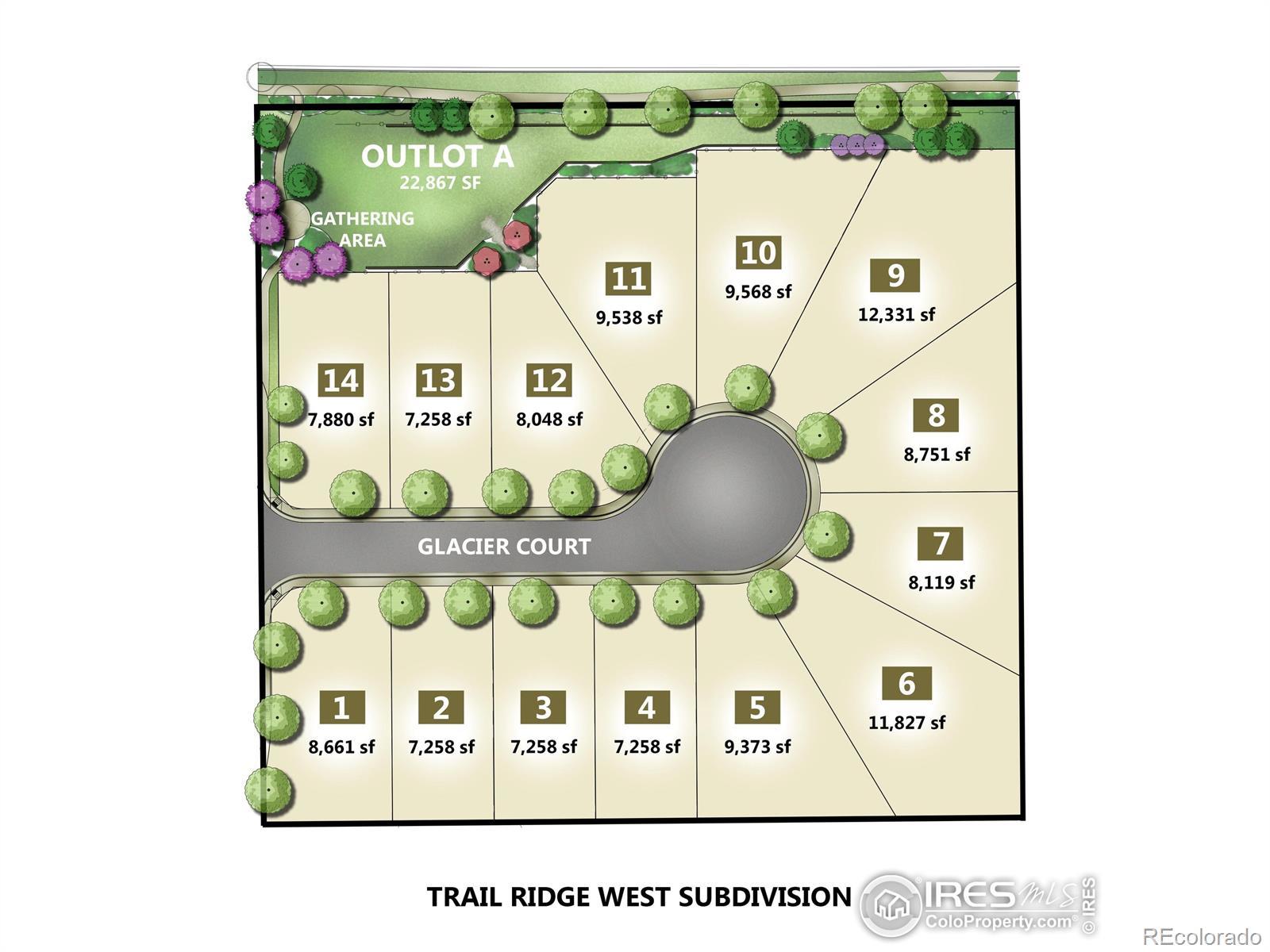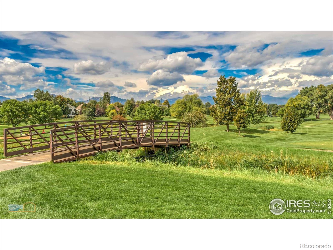Find us on...
Dashboard
- 4 Beds
- 4 Baths
- 3,073 Sqft
- .17 Acres
New Search X
2305 Glacier Court
Gorgeous Brand New 4 Bedroom Custom Home W/Seasonal Mountain Views In W Lafayette In The Indian Peaks Neighborhood. Built For The Discerning Buyer. Very High Quality Home. Light, Bright & Open Floorplan With 40 Large Windows That Bring Light Into Every Space In The Home. Large Living Room W/6' Linear Mezzo Fireplace With Stone Surround & Expansive Windows With Mountain Views. Gourmet Kitchen W/Large Island, Custom Cabinets, KitchenAid SS Appliances Including A Built In Refrigerator, Double Wall Oven, 5 Burner Gas Cooktop, Microwave, Bar Fridge, Bosch Dishwasher, Quartzite & Quartz Counter Tops & Pantry. Dining Room With Large Windows. Covered Deck Off Great Room Offers Outside Dining. Main Floor Study. Main Floor Foyer, Powder Room, Mud Room & Entry Closet. Spacious Primary Bedroom Suite With Large Windows, Back Range Mountain Views, Covered Deck & Walk In Closet. Luxurious Primary Bath W/Free Standing Bain Ultra Soaking Tub, Large Shower, Double Vanities, Private Commode, Heated Tile Floor & Large Windows. 3 Additional Bedrooms & 2 Additional Baths. Real White Oak Wood Floors On Main Floor, Stairs Going Upstairs & Upper Hallway. 10' Ceilings On Main Floor. 9' Ceilings On 2nd Floor. Spacious 2nd Floor Laundry Room W/Cabinets & SS Laundry Sink. Covered Front Porch, Covered Deck Off Dining Room, Covered Deck Off Primary Bedroom & Covered Patio on Walkout Level. Stucco, Stone and Hardie Board Exterior. Full Unfinished Walkout Daylight Basement Could Be Finished Into Large Rec Room, 1 Additional Bedroom & 3/4 Bath. 2 Furnaces & 2 AC's. Oversized 2 Car Finished Garage Has Epoxy Floor. Trail Ridge West Is A New Upscale Boutique Subdivision Consisting Of 14 New Homes On A Cul De Sac Near The Indian Peaks Golf Course and Waneka Lake. 10 Minute Scenic Drive To Boulder. 5 Minutes To Downtown Louisville & Lafayette. Only 2 Lots Left In Trail Ridge West. Ready For Immediate Occupancy. New Home 100% Completed On Lot 13, Trail Ridge West. Trail Ridge West Is A Upscale 14 Lot Bout
Listing Office: WK Real Estate 
Essential Information
- MLS® #IR1040089
- Price$1,624,900
- Bedrooms4
- Bathrooms4.00
- Full Baths2
- Half Baths1
- Square Footage3,073
- Acres0.17
- Year Built2025
- TypeResidential
- Sub-TypeSingle Family Residence
- StyleContemporary
- StatusPending
Community Information
- Address2305 Glacier Court
- CityLafayette
- CountyBoulder
- StateCO
- Zip Code80026
Subdivision
Trail Ridge West Subdivision and PUD
Amenities
- Parking Spaces2
- ParkingOversized
- # of Garages2
- ViewMountain(s), Plains
Utilities
Cable Available, Electricity Available, Internet Access (Wired), Natural Gas Available
Interior
- HeatingForced Air
- CoolingCentral Air
- FireplaceYes
- FireplacesGas, Gas Log, Living Room
- StoriesTwo
Interior Features
Five Piece Bath, Kitchen Island, Open Floorplan, Pantry, Radon Mitigation System, Smart Thermostat, Walk-In Closet(s)
Appliances
Bar Fridge, Dishwasher, Disposal, Double Oven, Down Draft, Microwave, Oven, Refrigerator
Exterior
- Exterior FeaturesBalcony
- WindowsDouble Pane Windows
- RoofComposition, Membrane
- FoundationSlab
Lot Description
Cul-De-Sac, Open Space, Sprinklers In Front
School Information
- DistrictBoulder Valley RE 2
- ElementaryLafayette
- MiddleAngevine
- HighCentaurus
Additional Information
- Date ListedJuly 25th, 2025
- ZoningR1-PUD
Listing Details
 WK Real Estate
WK Real Estate
 Terms and Conditions: The content relating to real estate for sale in this Web site comes in part from the Internet Data eXchange ("IDX") program of METROLIST, INC., DBA RECOLORADO® Real estate listings held by brokers other than RE/MAX Professionals are marked with the IDX Logo. This information is being provided for the consumers personal, non-commercial use and may not be used for any other purpose. All information subject to change and should be independently verified.
Terms and Conditions: The content relating to real estate for sale in this Web site comes in part from the Internet Data eXchange ("IDX") program of METROLIST, INC., DBA RECOLORADO® Real estate listings held by brokers other than RE/MAX Professionals are marked with the IDX Logo. This information is being provided for the consumers personal, non-commercial use and may not be used for any other purpose. All information subject to change and should be independently verified.
Copyright 2026 METROLIST, INC., DBA RECOLORADO® -- All Rights Reserved 6455 S. Yosemite St., Suite 500 Greenwood Village, CO 80111 USA
Listing information last updated on February 1st, 2026 at 6:48pm MST.

