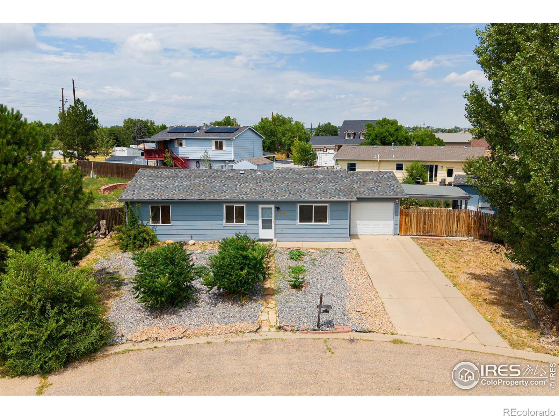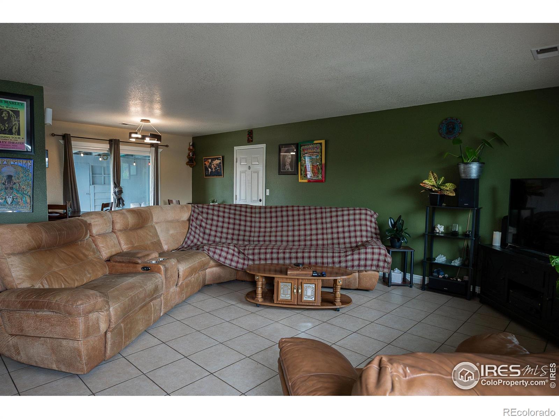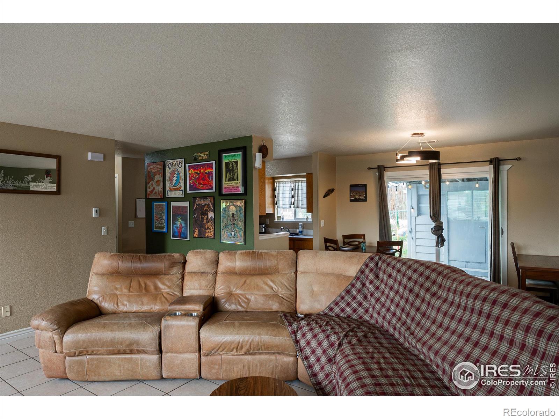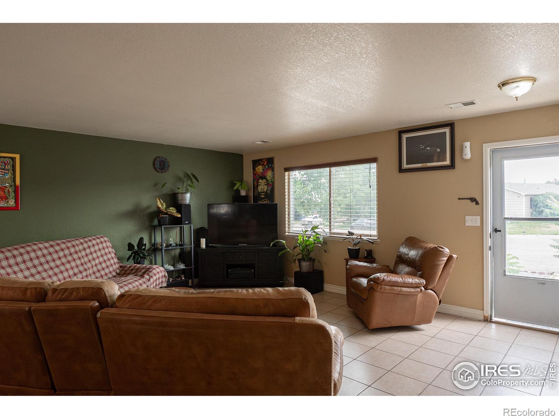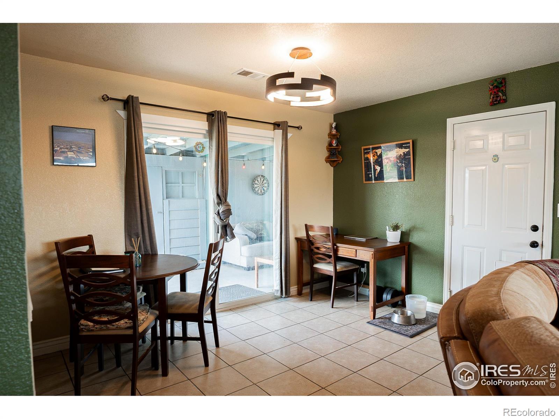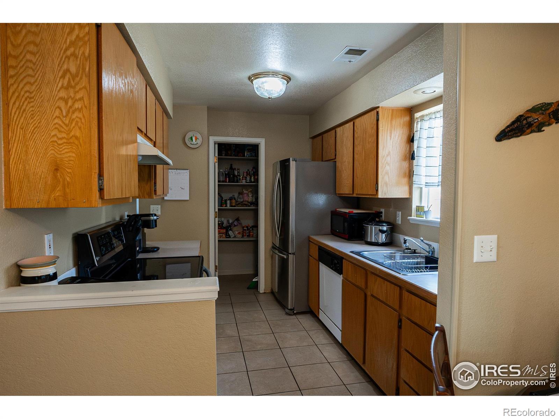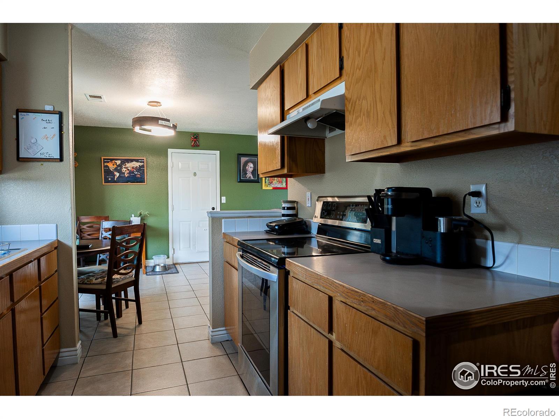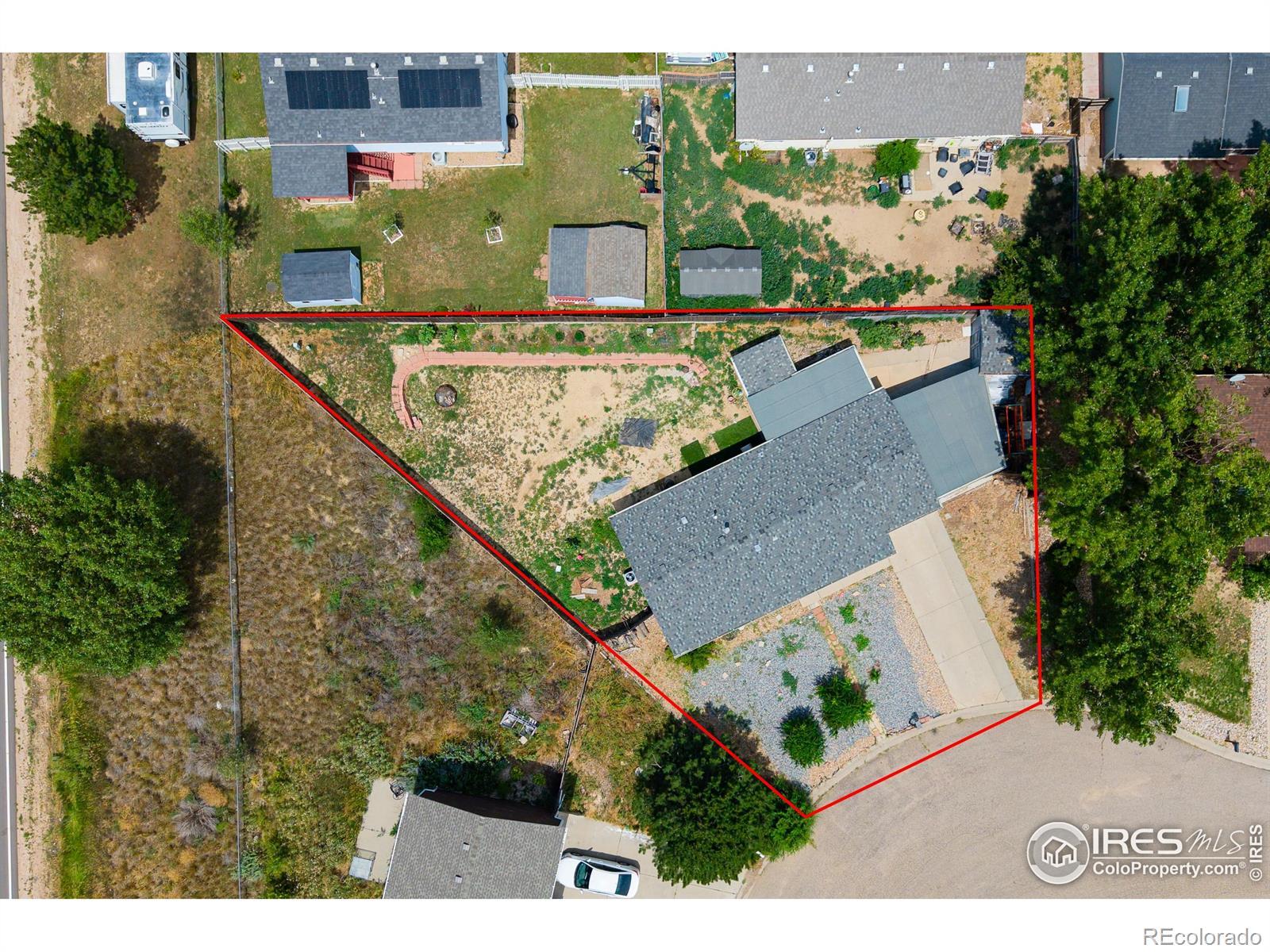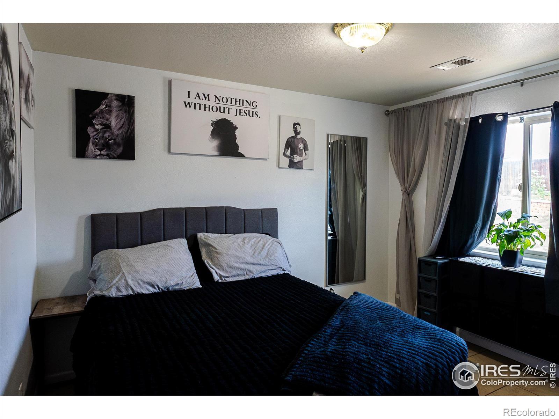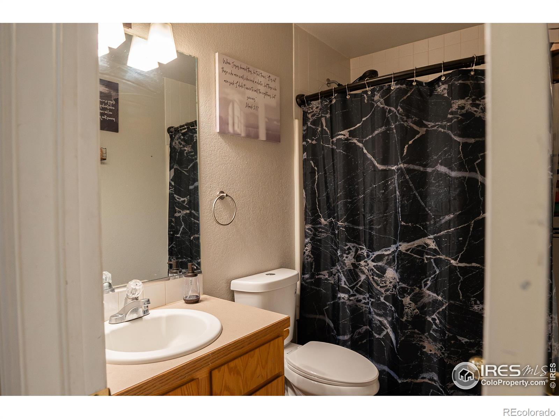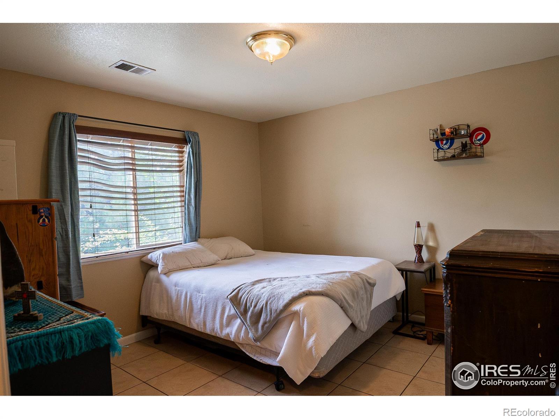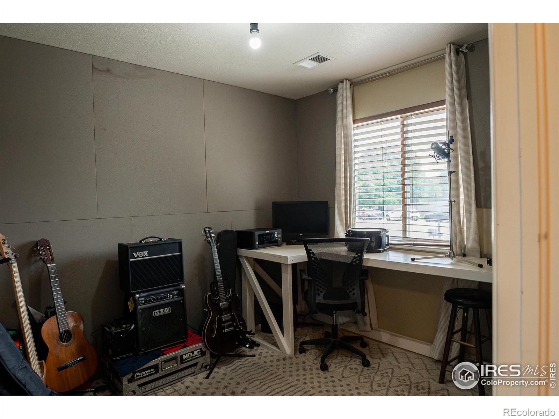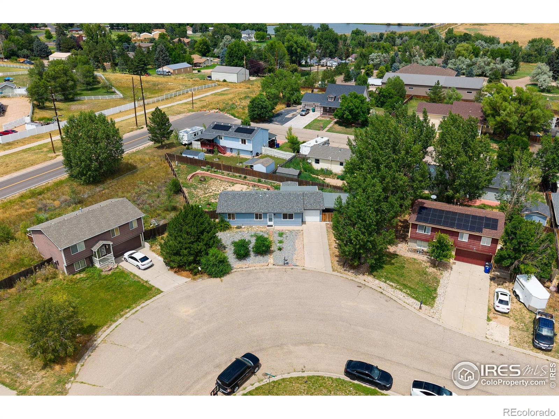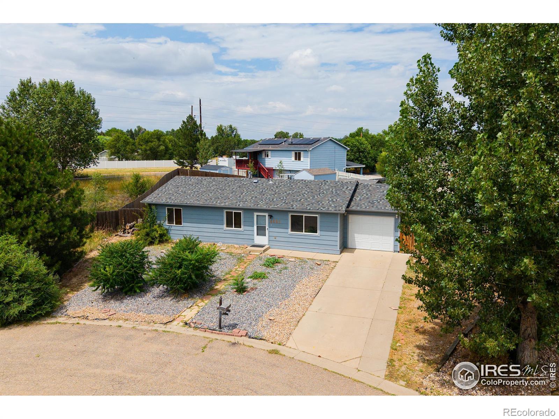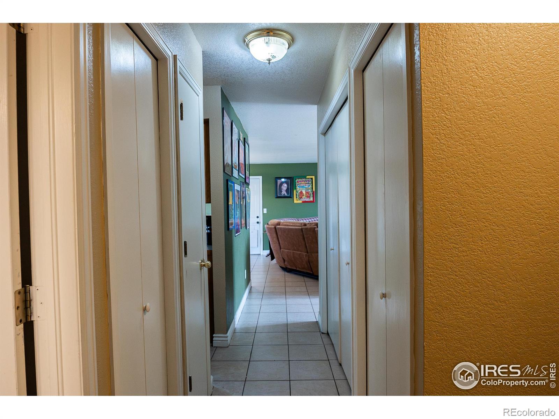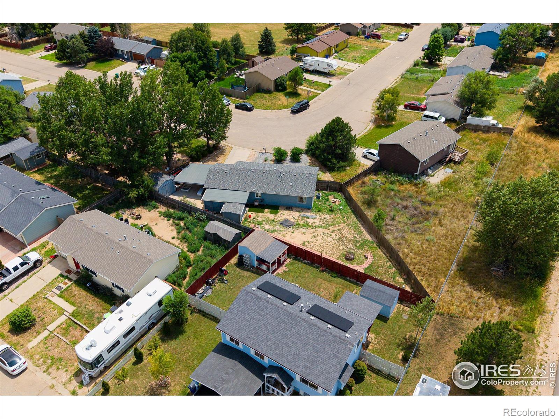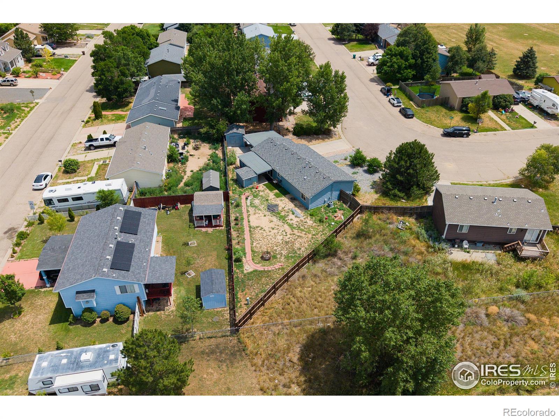Find us on...
Dashboard
- 3 Beds
- 1 Bath
- 1,118 Sqft
- .19 Acres
New Search X
4651 N Shenandoah Street
Opportunity knocks with this charming 3-bedroom, 1-bath ranch-style home, located at the end of a quiet cul-de-sac in West Greeley. Whether you're a first-time homebuyer looking for a smart start or an investor searching for a strong rental opportunity, this property offers excellent potential in a prime location. Step inside to a bright, functional layout filled with natural light and easy flow throughout the main living spaces. Outside, the oversized lot provides ample space for entertaining, gardening, expansion, or future projects. You'll also enjoy covered parking for two cars under a large carport, plus two storage sheds-perfect for tools, equipment, or seasonal items. Conveniently located just minutes from the University of Northern Colorado, this home is ideal for student or faculty housing. Commuters will appreciate quick access to Highway 34, while nearby amenities include Centerplace Shopping Center, the Greeley Mall, and UCHealth Greeley Hospital-making this a great option for healthcare workers or long-term tenants. With no HOA and plenty of room to make it your own, this home offers flexibility and value-whether you're planning to live in it, rent it out, or update it over time.
Listing Office: RE/MAX Alliance-FTC South 
Essential Information
- MLS® #IR1040097
- Price$340,000
- Bedrooms3
- Bathrooms1.00
- Full Baths1
- Square Footage1,118
- Acres0.19
- Year Built1998
- TypeResidential
- Sub-TypeSingle Family Residence
- StatusActive
Community Information
- Address4651 N Shenandoah Street
- SubdivisionWest Hill N Park 4th Fg
- CityGreeley
- CountyWeld
- StateCO
- Zip Code80634
Amenities
- AmenitiesPark, Trail(s)
- Parking Spaces1
- # of Garages1
Utilities
Cable Available, Electricity Available, Internet Access (Wired), Natural Gas Available
Interior
- HeatingForced Air
- CoolingCentral Air
- StoriesOne
Interior Features
No Stairs, Open Floorplan, Walk-In Closet(s)
Appliances
Dishwasher, Disposal, Dryer, Microwave, Oven, Refrigerator, Washer
Exterior
- RoofComposition
Lot Description
Corner Lot, Cul-De-Sac, Level, Sprinklers In Front
Windows
Double Pane Windows, Window Coverings
School Information
- DistrictGreeley 6
- ElementaryOther
- MiddlePrairie Heights
- HighGreeley West
Additional Information
- Date ListedJuly 26th, 2025
- ZoningRES
Listing Details
 RE/MAX Alliance-FTC South
RE/MAX Alliance-FTC South
 Terms and Conditions: The content relating to real estate for sale in this Web site comes in part from the Internet Data eXchange ("IDX") program of METROLIST, INC., DBA RECOLORADO® Real estate listings held by brokers other than RE/MAX Professionals are marked with the IDX Logo. This information is being provided for the consumers personal, non-commercial use and may not be used for any other purpose. All information subject to change and should be independently verified.
Terms and Conditions: The content relating to real estate for sale in this Web site comes in part from the Internet Data eXchange ("IDX") program of METROLIST, INC., DBA RECOLORADO® Real estate listings held by brokers other than RE/MAX Professionals are marked with the IDX Logo. This information is being provided for the consumers personal, non-commercial use and may not be used for any other purpose. All information subject to change and should be independently verified.
Copyright 2025 METROLIST, INC., DBA RECOLORADO® -- All Rights Reserved 6455 S. Yosemite St., Suite 500 Greenwood Village, CO 80111 USA
Listing information last updated on November 1st, 2025 at 6:05pm MDT.

