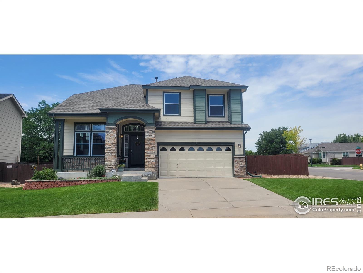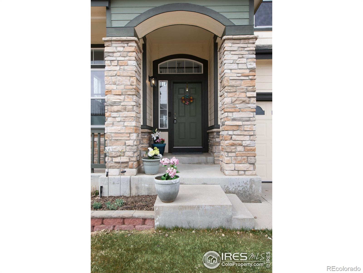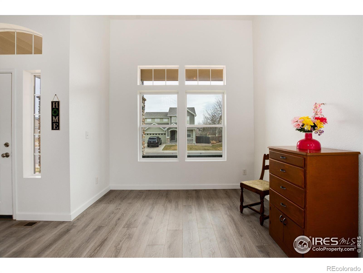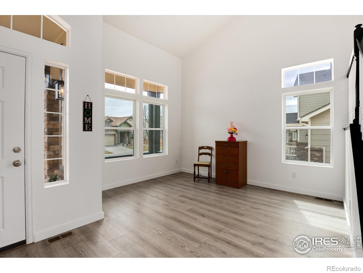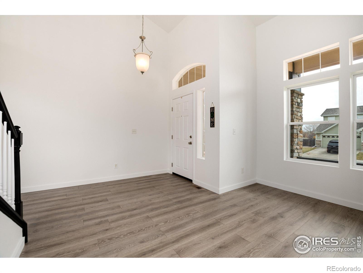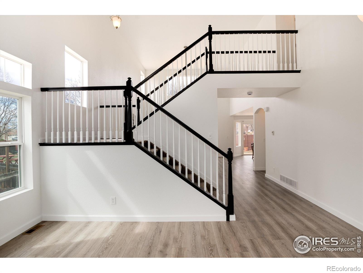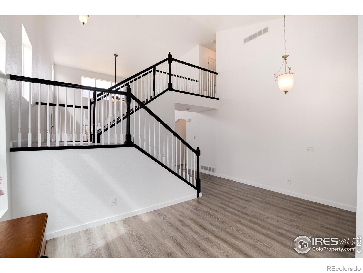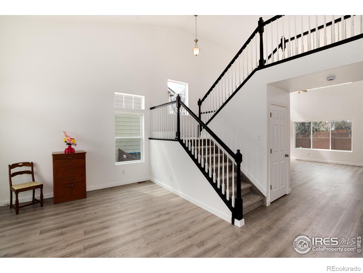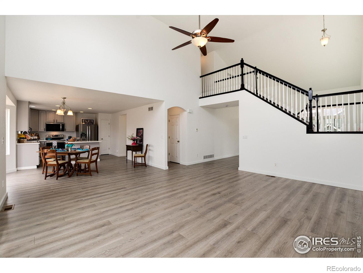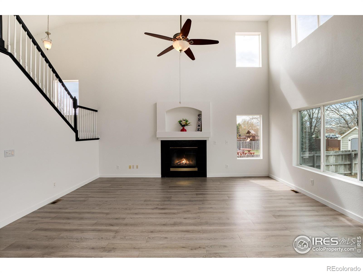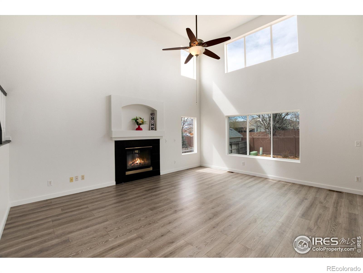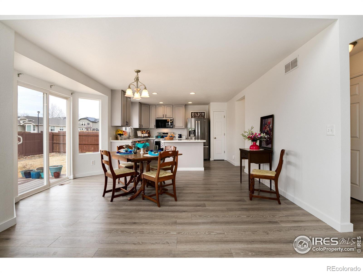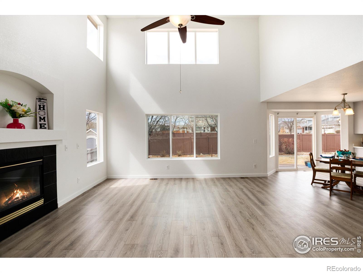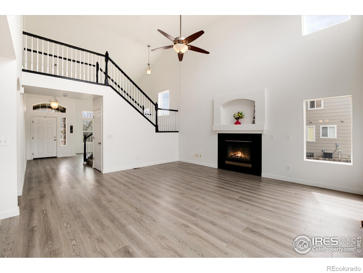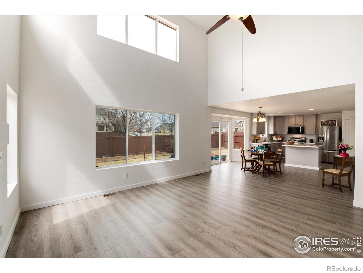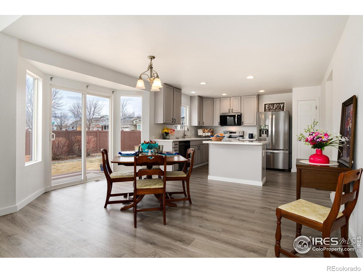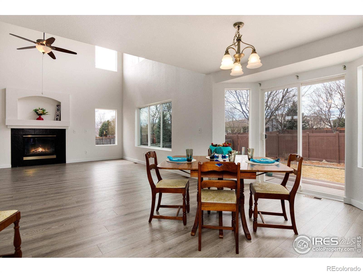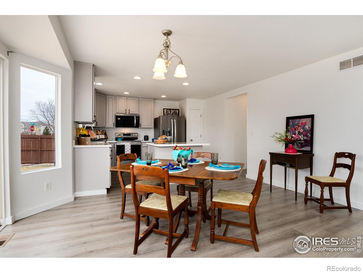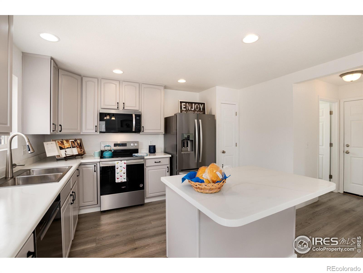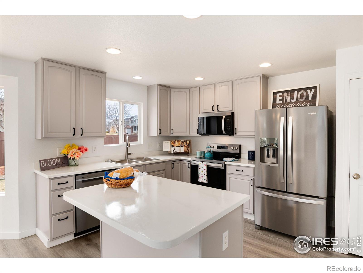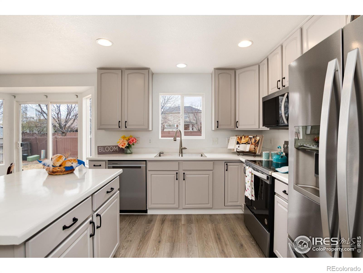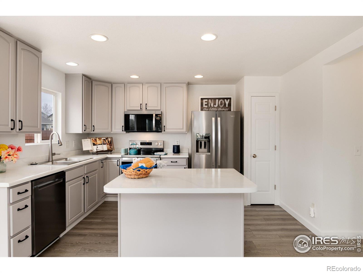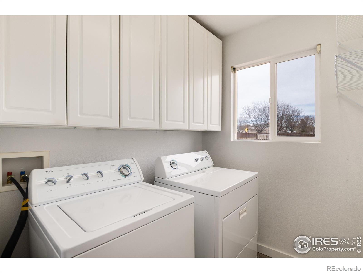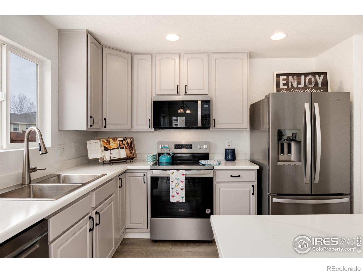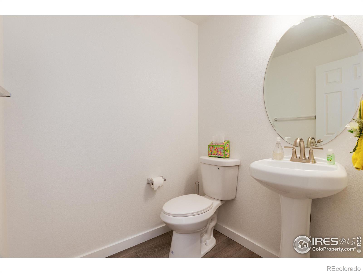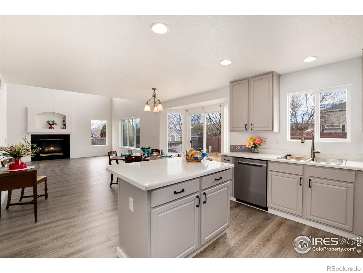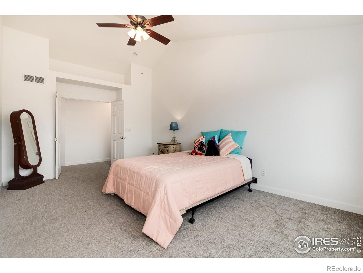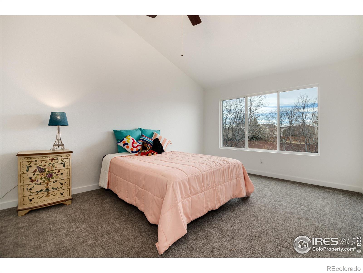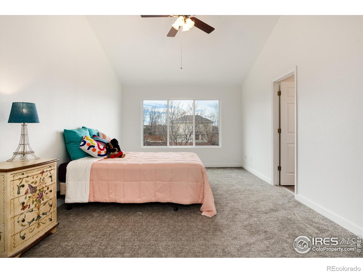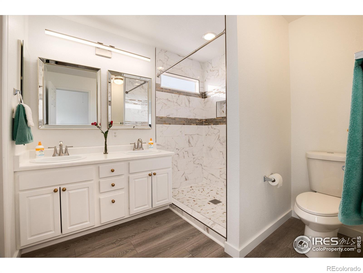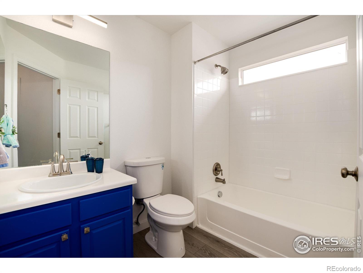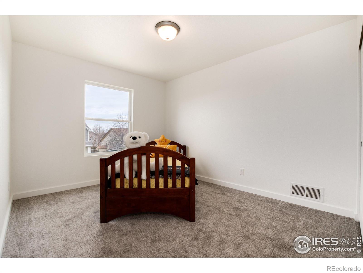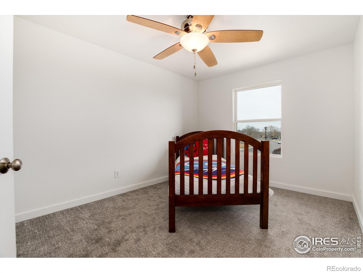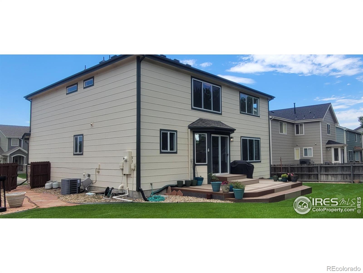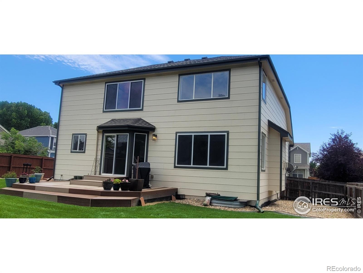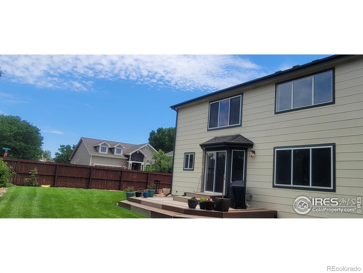Find us on...
Dashboard
- 3 Beds
- 3 Baths
- 2,287 Sqft
- .17 Acres
New Search X
12993 Kearney Way
BIG PRICE DROP! $30,000 OFF plus $6,000 toward an interest rate buy-down! My seller is serious about giving the next buyer an incredible deal on this move-in ready home. Step inside to a beautifully refreshed interior: brand-new LVP flooring and carpet (Dec 2024), kitchen appliances including stove, refrigerator, microwave, and dishwasher (Jan 2025), a kitchen island perfect for entertaining. Most windows were replaced in March 2025, flooding the home with natural light. Major systems are already taken care of with a new furnace, A/C, and water heater (Oct 2024), plus a brand-new roof (Sept 2024).Primary bath features a new shower, and recent upgrades include new smoke alarms and an updated sprinkler control system. Outside, relax and soak up the Colorado sunshine on the low-maintenance deck.All this, just minutes from Denver, DIA, and plenty of new shopping and dining!
Listing Office: MB/Iten Realty Inc. 
Essential Information
- MLS® #IR1040123
- Price$585,000
- Bedrooms3
- Bathrooms3.00
- Full Baths2
- Half Baths1
- Square Footage2,287
- Acres0.17
- Year Built2004
- TypeResidential
- Sub-TypeSingle Family Residence
- StatusPending
Community Information
- Address12993 Kearney Way
- SubdivisionRiverdale Park Filing 3
- CityThornton
- CountyAdams
- StateCO
- Zip Code80602
Amenities
- Parking Spaces2
- # of Garages2
Utilities
Cable Available, Electricity Available, Natural Gas Available
Interior
- HeatingForced Air
- CoolingCentral Air
- FireplaceYes
- FireplacesGas
- StoriesTwo
Interior Features
Open Floorplan, Vaulted Ceiling(s), Walk-In Closet(s)
Appliances
Dishwasher, Disposal, Dryer, Microwave, Refrigerator, Washer
Exterior
- WindowsDouble Pane Windows
- RoofComposition
Lot Description
Corner Lot, Sprinklers In Front
School Information
- DistrictSchool District 27-J
- ElementaryWest Ridge
- MiddlePrairie View
- HighPrairie View
Additional Information
- Date ListedJuly 25th, 2025
- ZoningRES
Listing Details
 MB/Iten Realty Inc.
MB/Iten Realty Inc.
 Terms and Conditions: The content relating to real estate for sale in this Web site comes in part from the Internet Data eXchange ("IDX") program of METROLIST, INC., DBA RECOLORADO® Real estate listings held by brokers other than RE/MAX Professionals are marked with the IDX Logo. This information is being provided for the consumers personal, non-commercial use and may not be used for any other purpose. All information subject to change and should be independently verified.
Terms and Conditions: The content relating to real estate for sale in this Web site comes in part from the Internet Data eXchange ("IDX") program of METROLIST, INC., DBA RECOLORADO® Real estate listings held by brokers other than RE/MAX Professionals are marked with the IDX Logo. This information is being provided for the consumers personal, non-commercial use and may not be used for any other purpose. All information subject to change and should be independently verified.
Copyright 2025 METROLIST, INC., DBA RECOLORADO® -- All Rights Reserved 6455 S. Yosemite St., Suite 500 Greenwood Village, CO 80111 USA
Listing information last updated on November 5th, 2025 at 6:35pm MST.

