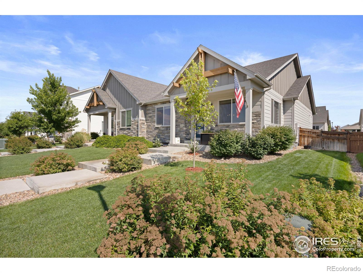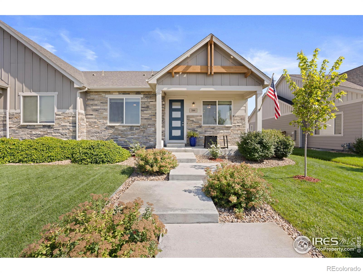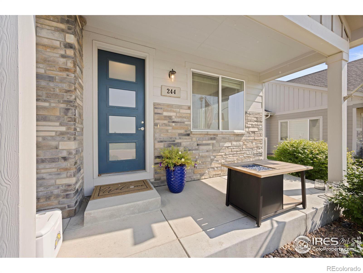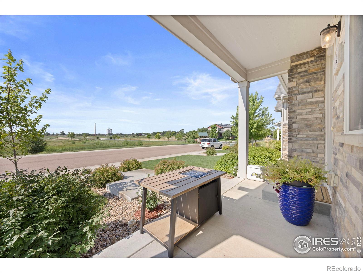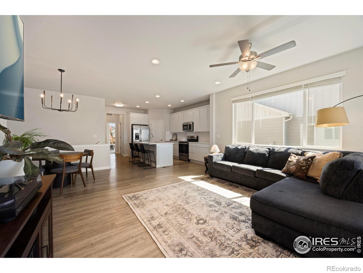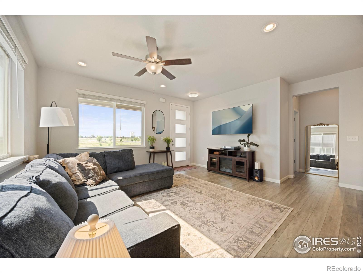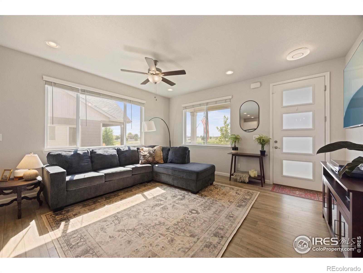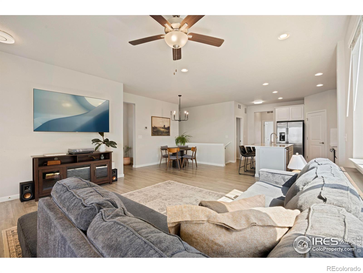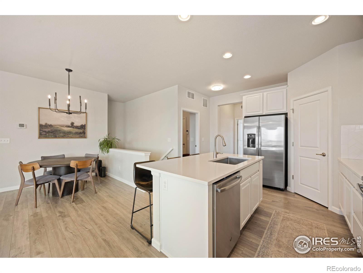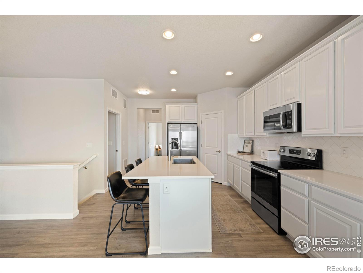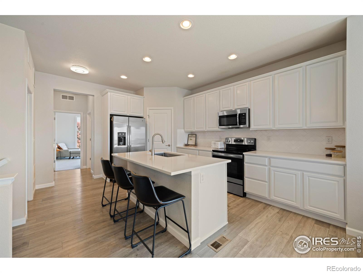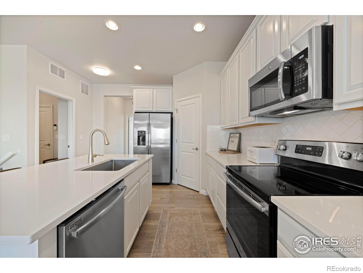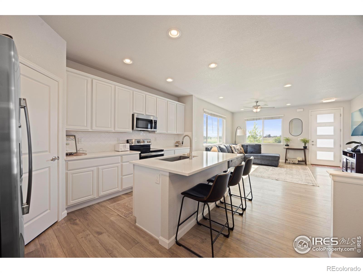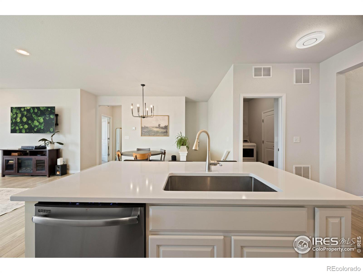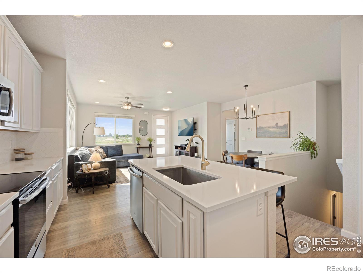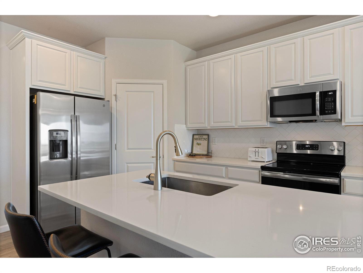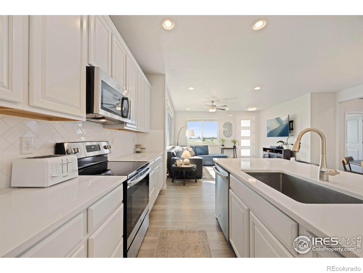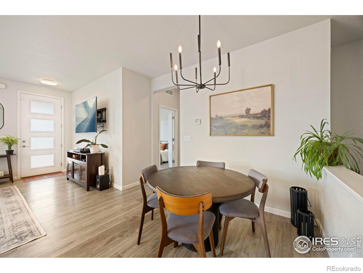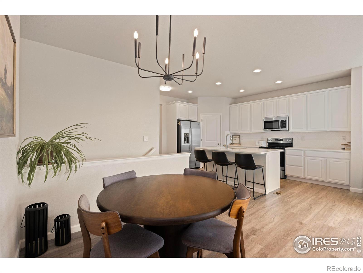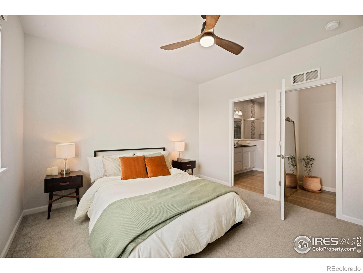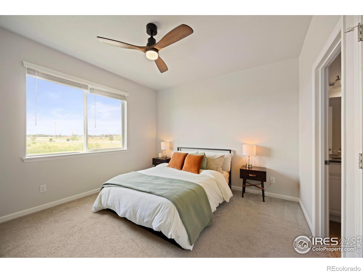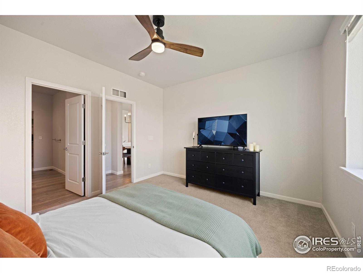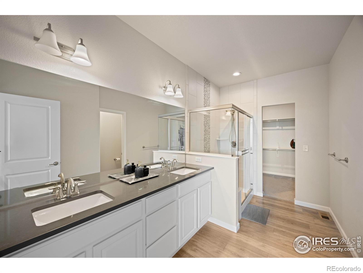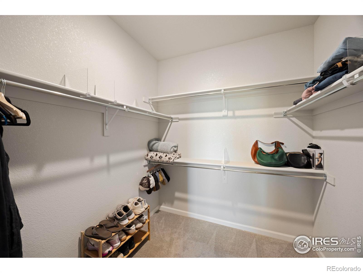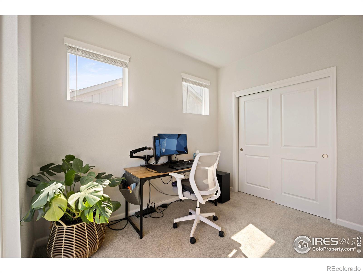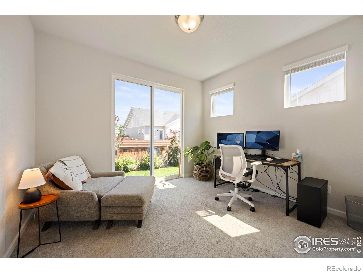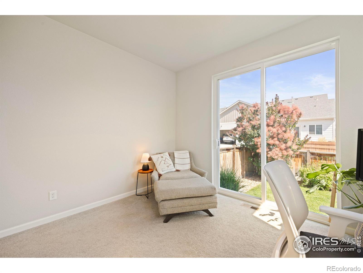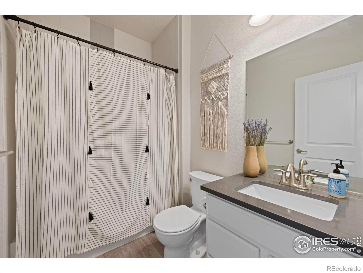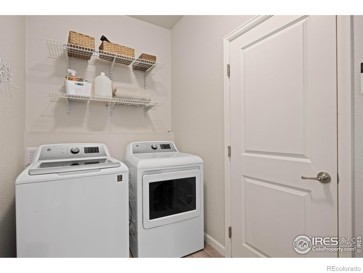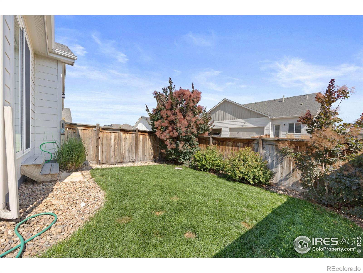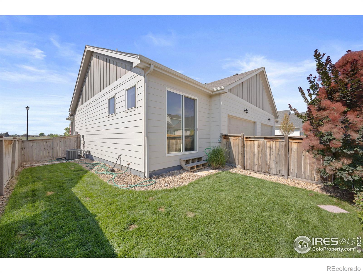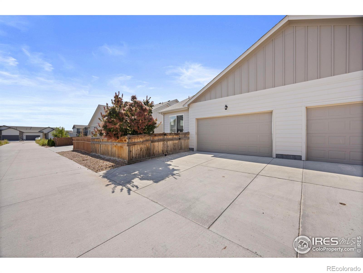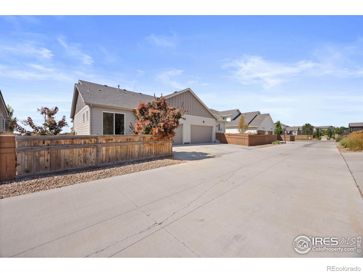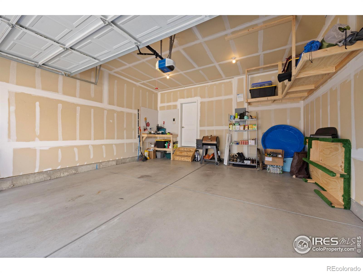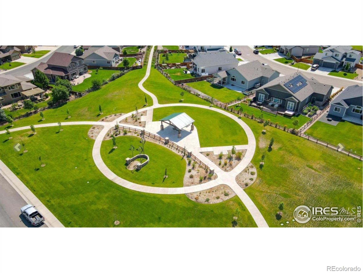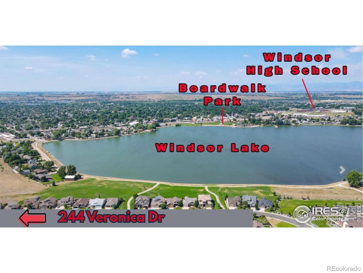Find us on...
Dashboard
- 2 Beds
- 2 Baths
- 1,273 Sqft
- .1 Acres
New Search X
244 Veronica Drive
Welcome to relaxed, main floor living in one of Windsor's most sought-after neighborhoods-Greenspire! Just a short stroll from Windsor Lake, this home puts you close to everything: scenic sunsets, peaceful birdwatching, lakeside walks or bike rides, beach days, and even boating. Plus, you're within walking distance of downtown shops, restaurants, breweries, and coffee spots. This is a perfect home for a downsize. Inside, the open layout makes everyday living and entertaining a breeze. The kitchen features a spacious island with hard surface counters, stainless steel appliances, and room for barstools-perfect for casual hangouts. The living and dining areas flow together beautifully with stylish laminate flooring throughout. The main floor primary suite is a true retreat, offering plenty of space, a large walk-in closet, and a sleek 3/4 bathroom. There's also a second bedroom that works great as a guest room or home office, complete with a sliding glass door to the backyard. A full hall bath and convenient main floor laundry round out the layout. Downstairs, the unfinished basement is full of potential-whether you need storage, a home gym, or want to finish it out for more living space. You'll also love the attached two-car garage and private fenced backyard. And here's a bonus: these paired homes come without the high HOA fees you often see with attached properties. If you're looking for comfort, convenience, and a great location, this one's hard to beat. *1% Lender Credit Available! Need a Seller Concession for a Rate Buy Down? Seller is Happy to Help Out*
Listing Office: Coldwell Banker Realty-NOCO 
Essential Information
- MLS® #IR1040208
- Price$500,000
- Bedrooms2
- Bathrooms2.00
- Full Baths1
- Square Footage1,273
- Acres0.10
- Year Built2019
- TypeResidential
- Sub-TypeSingle Family Residence
- StatusActive
Community Information
- Address244 Veronica Drive
- SubdivisionGreenspire Sub Final
- CityWindsor
- CountyWeld
- StateCO
- Zip Code80550
Amenities
- AmenitiesPark, Playground, Trail(s)
- Parking Spaces2
- # of Garages2
Utilities
Cable Available, Electricity Available, Electricity Connected, Internet Access (Wired), Natural Gas Available
Interior
- HeatingForced Air
- CoolingCentral Air
- StoriesOne
Interior Features
Eat-in Kitchen, Kitchen Island, Open Floorplan, Pantry, Walk-In Closet(s)
Appliances
Dishwasher, Disposal, Microwave, Oven, Refrigerator
Exterior
- Lot DescriptionLevel, Sprinklers In Front
- RoofComposition
School Information
- DistrictWeld RE-4
- ElementaryOther
- MiddleWindsor
- HighWindsor
Additional Information
- Date ListedJuly 31st, 2025
- ZoningR-2
Listing Details
 Coldwell Banker Realty-NOCO
Coldwell Banker Realty-NOCO
 Terms and Conditions: The content relating to real estate for sale in this Web site comes in part from the Internet Data eXchange ("IDX") program of METROLIST, INC., DBA RECOLORADO® Real estate listings held by brokers other than RE/MAX Professionals are marked with the IDX Logo. This information is being provided for the consumers personal, non-commercial use and may not be used for any other purpose. All information subject to change and should be independently verified.
Terms and Conditions: The content relating to real estate for sale in this Web site comes in part from the Internet Data eXchange ("IDX") program of METROLIST, INC., DBA RECOLORADO® Real estate listings held by brokers other than RE/MAX Professionals are marked with the IDX Logo. This information is being provided for the consumers personal, non-commercial use and may not be used for any other purpose. All information subject to change and should be independently verified.
Copyright 2025 METROLIST, INC., DBA RECOLORADO® -- All Rights Reserved 6455 S. Yosemite St., Suite 500 Greenwood Village, CO 80111 USA
Listing information last updated on December 4th, 2025 at 7:33am MST.

