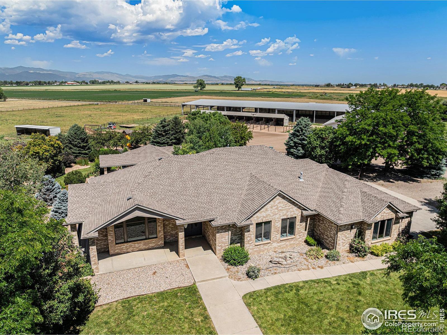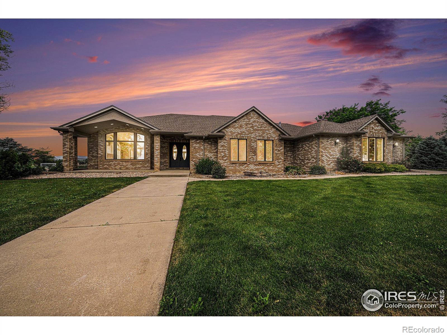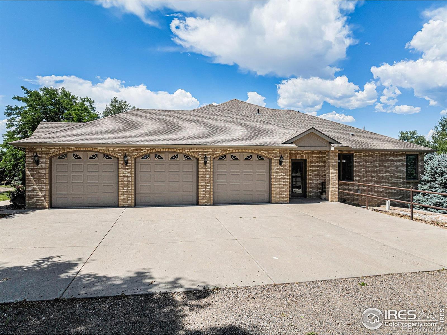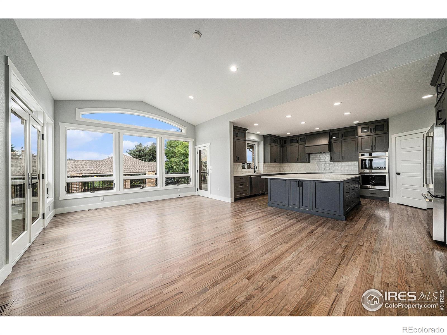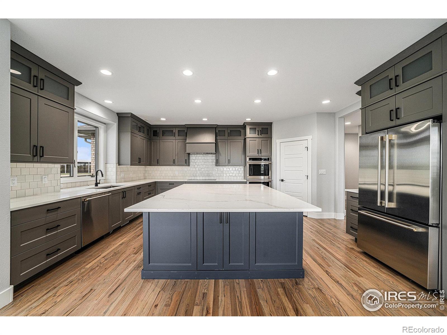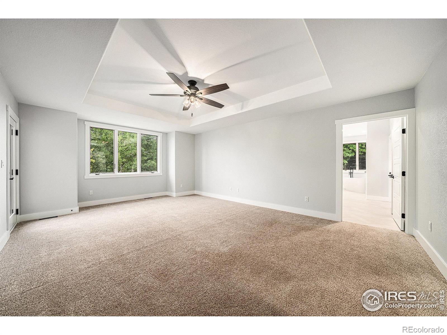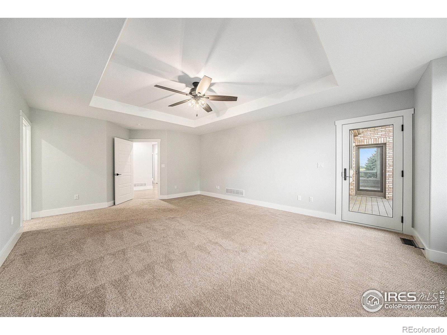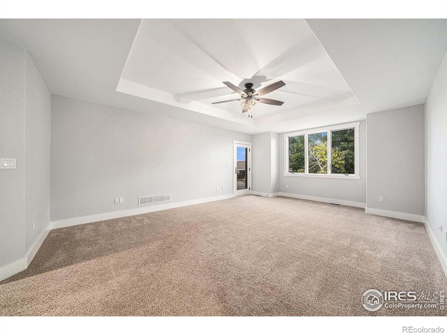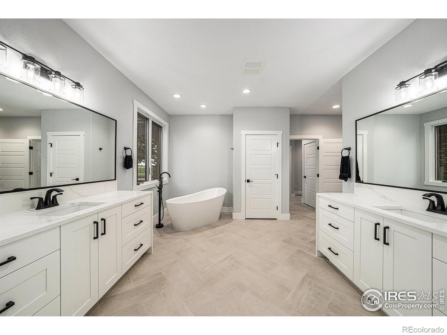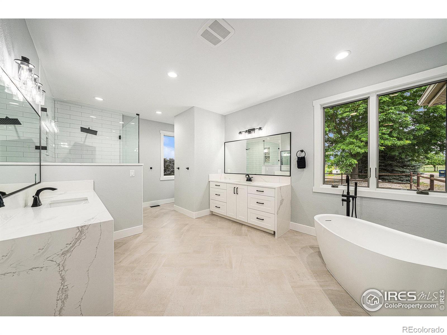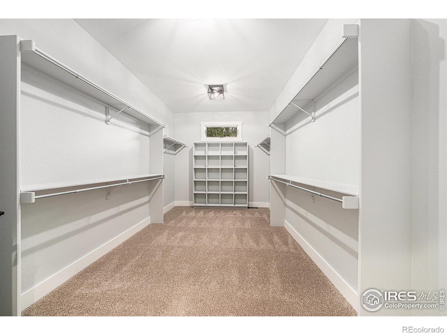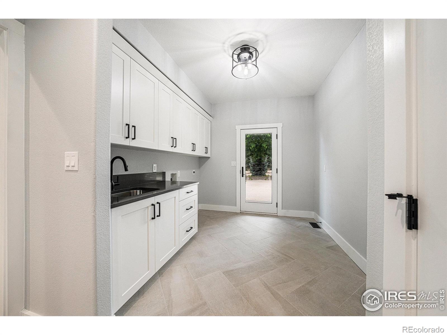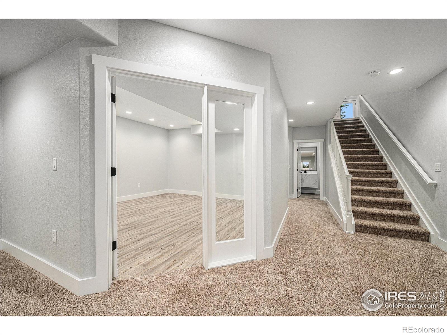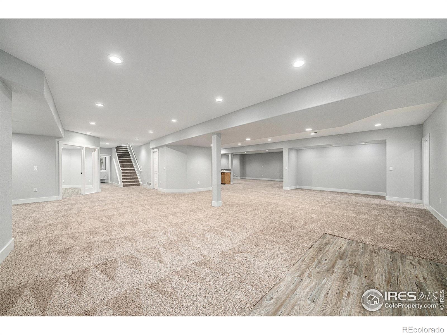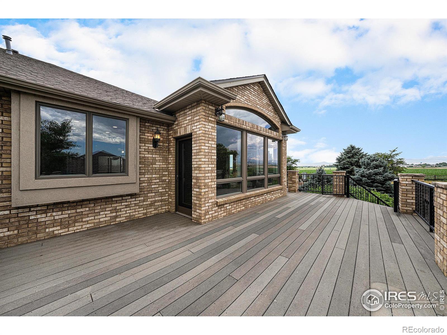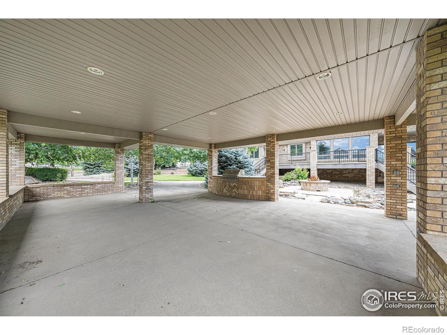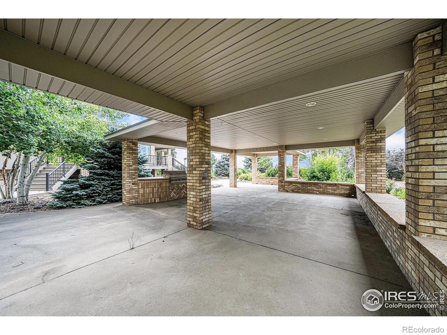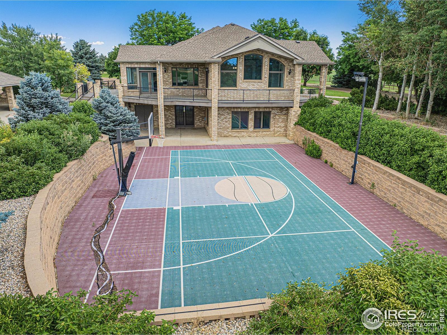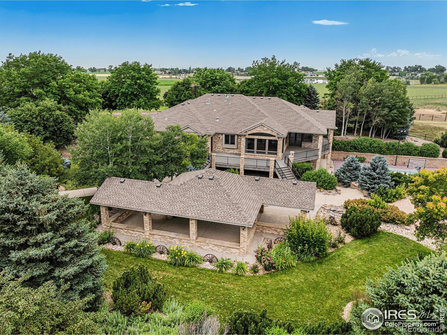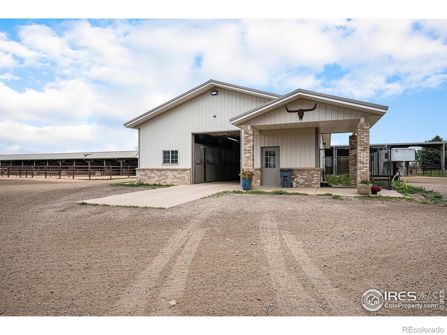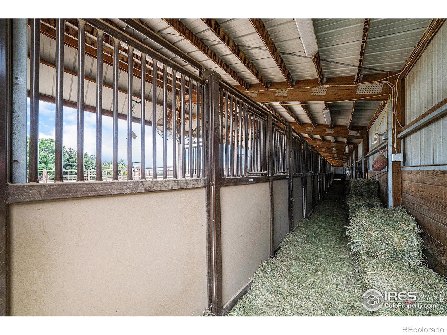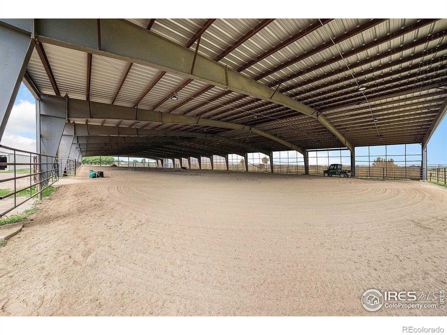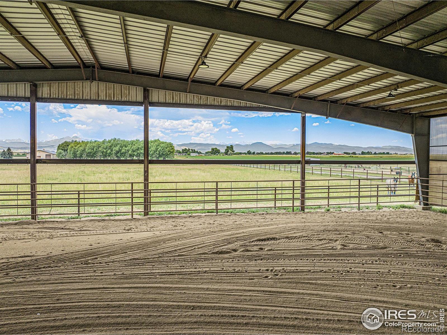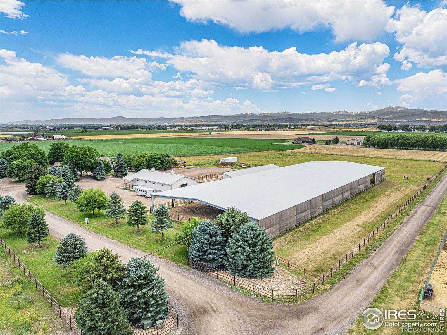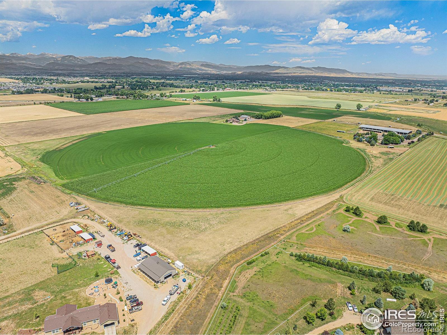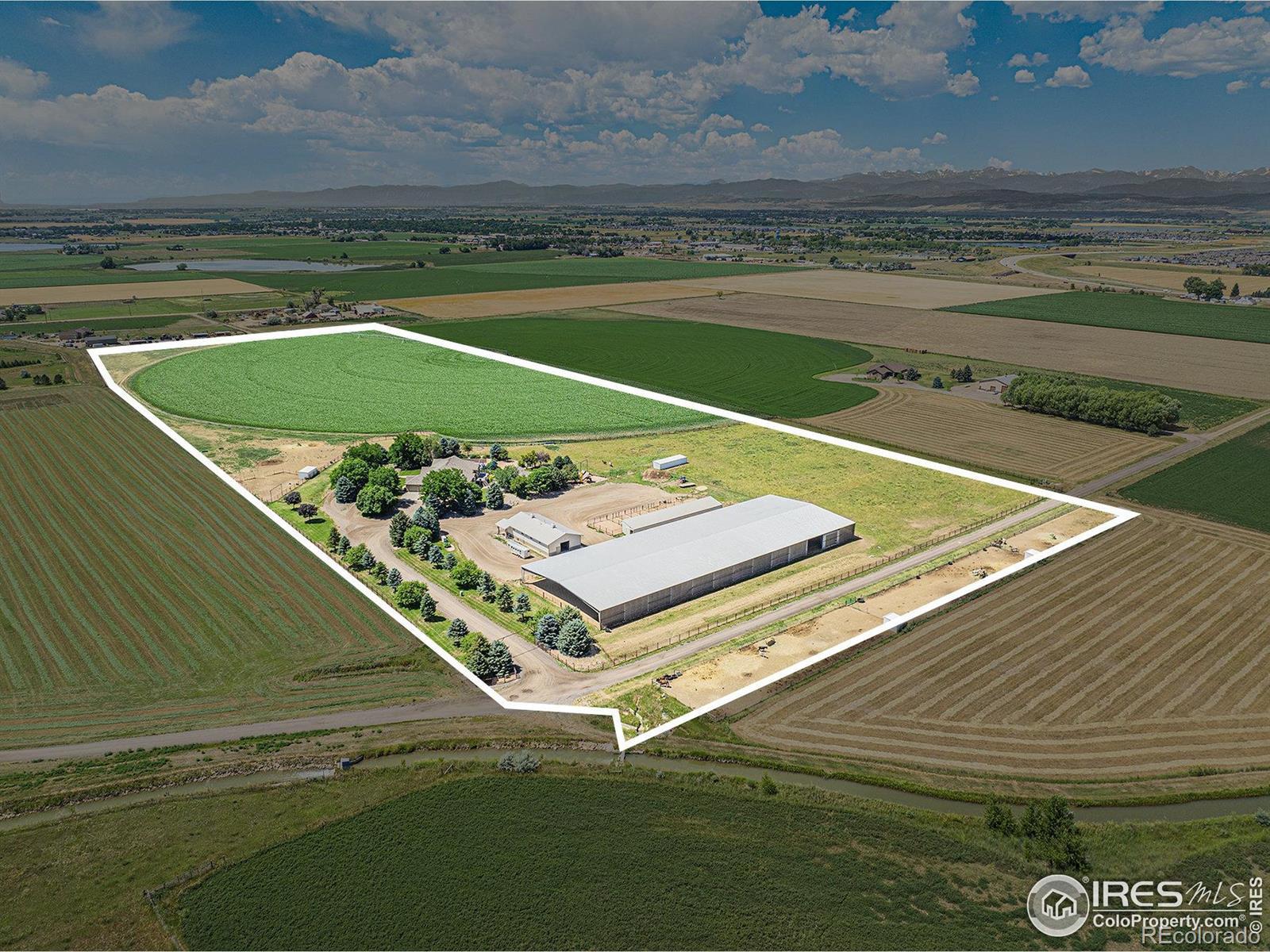Find us on...
Dashboard
- 5 Beds
- 5 Baths
- 6,286 Sqft
- 36 Acres
New Search X
796 Abrams Way
Welcome to this Exquisite Horse Property with so much to offer and the most amazing mountain views ever! Covered outdoor riding arena 110' X 310', very well-lit with excellent footing. 10 Stall Loafing Shed 120' X 18' with metal runs, walkway for feeding, 5 Classic Equine automatic waters, shared between the runs, corner feeders in every stall and 6 overhead fans. Show Barn 2,592 sq ft with three 12'X12' stalls, one 12'X16' stall, tack room 12'X17', wash rack 12'X12' with hot water, 1/2 bath, and hay storage area. The barn is heated with two ceiling radiant heaters. All stalls are rubber matted. All brick ranch home with walkout basement offers over 6,655 square feet with 6,286 finished. The whole home was totally remodeled in 2023, and no one has lived in it since. 1/2 Court Basketball Court - Large Covered entertaining area right in the back yard. One share of Handy Ditch. Owns 50% of the Pivot with the neighbor to the West.
Listing Office: Group Harmony 
Essential Information
- MLS® #IR1040214
- Price$3,850,000
- Bedrooms5
- Bathrooms5.00
- Full Baths2
- Half Baths1
- Square Footage6,286
- Acres36.00
- Year Built2002
- TypeResidential
- Sub-TypeSingle Family Residence
- StatusActive
Community Information
- Address796 Abrams Way
- SubdivisionNone
- CityLoveland
- CountyLarimer
- StateCO
- Zip Code80537
Amenities
- Parking Spaces3
- # of Garages3
- ViewMountain(s)
Parking
Heated Garage, Oversized, RV Access/Parking
Interior
- HeatingForced Air, Propane
- CoolingCeiling Fan(s), Central Air
- StoriesOne
Interior Features
Eat-in Kitchen, Five Piece Bath, Kitchen Island, Open Floorplan, Pantry, Vaulted Ceiling(s), Walk-In Closet(s), Wet Bar
Appliances
Bar Fridge, Dishwasher, Disposal, Double Oven, Microwave, Oven, Refrigerator
Exterior
- Exterior FeaturesBalcony, Dog Run
- WindowsDouble Pane Windows
- RoofComposition
Lot Description
Corner Lot, Level, Meadow, Sprinklers In Front
School Information
- DistrictThompson R2-J
- ElementaryWinona
- MiddleOther
- HighMountain View
Additional Information
- Date ListedJuly 28th, 2025
- ZoningFA1
Listing Details
 Group Harmony
Group Harmony
 Terms and Conditions: The content relating to real estate for sale in this Web site comes in part from the Internet Data eXchange ("IDX") program of METROLIST, INC., DBA RECOLORADO® Real estate listings held by brokers other than RE/MAX Professionals are marked with the IDX Logo. This information is being provided for the consumers personal, non-commercial use and may not be used for any other purpose. All information subject to change and should be independently verified.
Terms and Conditions: The content relating to real estate for sale in this Web site comes in part from the Internet Data eXchange ("IDX") program of METROLIST, INC., DBA RECOLORADO® Real estate listings held by brokers other than RE/MAX Professionals are marked with the IDX Logo. This information is being provided for the consumers personal, non-commercial use and may not be used for any other purpose. All information subject to change and should be independently verified.
Copyright 2025 METROLIST, INC., DBA RECOLORADO® -- All Rights Reserved 6455 S. Yosemite St., Suite 500 Greenwood Village, CO 80111 USA
Listing information last updated on December 22nd, 2025 at 2:48am MST.

