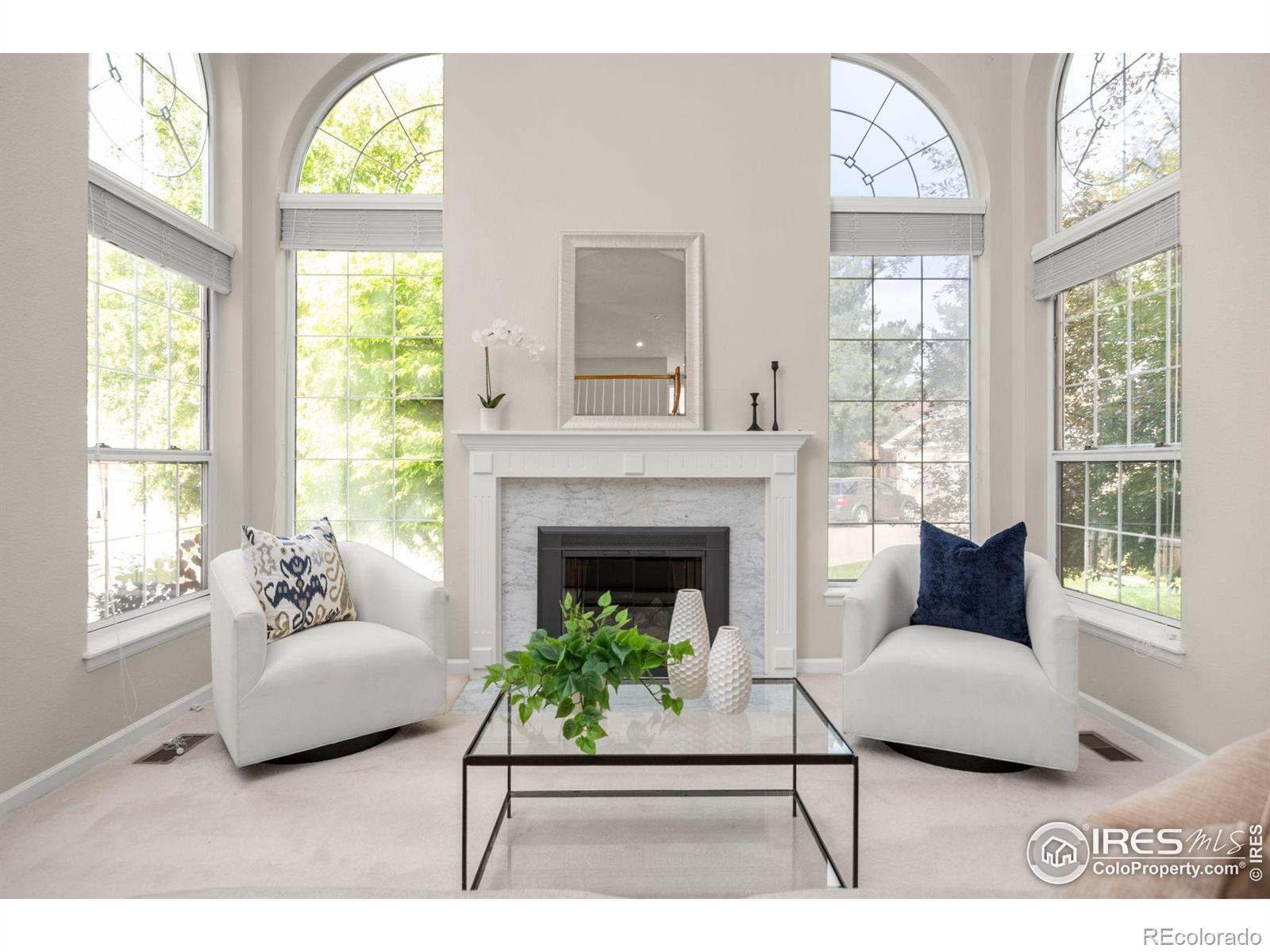Find us on...
Dashboard
- 4 Beds
- 3 Baths
- 3,383 Sqft
- .28 Acres
New Search X
4521 Northfield Court
A large foyer welcomes you to this open, spacious 4-bedroom home tucked away on a quiet South Meadow cul-de-sac. A paneled main-floor office features custom woodwork and built-in shelving, while the living room offers a gas fireplace, soaring ceilings, and large windows that fill the space with natural light. The living room flows into a separate dining room with views of the backyard, making it perfect for entertaining. The spacious kitchen boasts a large island, abundant counter space, and plenty of storage, and opens to the family room with angled ceiling, gas fireplace, built-ins, and a wall of windows. A deck off the kitchen offers additional space for outdoor dining and relaxing.Upstairs, the large primary suite, with oversized windows and a tree-house vibe, features vaulted ceilings, two walk-in closets, and a spacious bathroom with a soaking tub and walk-in shower. You'll also find three additional bedrooms, a full guest bath, and a loft space perfect for a flex area. A convenient laundry chute leads to the main-floor laundry room, which includes a sink and generous storage. Seventeen new energy-efficient Pella fiberglass windows are a sleek, modern upgrade. Additional upgrades include a 98% AFUE furnace, attic sealing, additional attic insulation, insulated ductwork, a 2019 Class-4 shingle roof, and a radon system. The oversized 3-car garage features a workshop area with built-in cabinets. The unfinished basement is a blank slate for your imagination.The adjacent HOA greenbelt augments the back yard and is perfect for outdoor fun. A community golf-cart path provides access to the Boulder Country Club. Choice of Boulder High or Fairview. LOVE WHERE YOU LIVE! Open house Saturday Oct 25th from 11-1pm
Listing Office: 8z Real Estate 
Essential Information
- MLS® #IR1040249
- Price$1,349,000
- Bedrooms4
- Bathrooms3.00
- Full Baths2
- Half Baths1
- Square Footage3,383
- Acres0.28
- Year Built1989
- TypeResidential
- Sub-TypeSingle Family Residence
- StyleContemporary
- StatusActive
Community Information
- Address4521 Northfield Court
- SubdivisionSouth Meadow Gunbarrel Green
- CityBoulder
- CountyBoulder
- StateCO
- Zip Code80301
Amenities
- Parking Spaces3
- # of Garages3
- ViewMountain(s)
Amenities
Park, Playground, Tennis Court(s)
Utilities
Electricity Available, Natural Gas Available
Interior
- HeatingForced Air
- CoolingCeiling Fan(s), Central Air
- FireplaceYes
- StoriesTwo
Interior Features
Eat-in Kitchen, Five Piece Bath, Kitchen Island, Open Floorplan, Vaulted Ceiling(s), Walk-In Closet(s), Wet Bar
Appliances
Dishwasher, Disposal, Double Oven, Dryer, Humidifier, Microwave, Oven, Refrigerator, Trash Compactor, Washer
Fireplaces
Family Room, Gas, Living Room
Exterior
- RoofComposition
Lot Description
Cul-De-Sac, Level, Open Space, Sprinklers In Front
Windows
Double Pane Windows, Window Coverings
School Information
- DistrictBoulder Valley RE 2
- ElementaryHeatherwood
- MiddlePlatt
- HighBoulder
Additional Information
- Date ListedJuly 31st, 2025
- ZoningRR
Listing Details
 8z Real Estate
8z Real Estate
 Terms and Conditions: The content relating to real estate for sale in this Web site comes in part from the Internet Data eXchange ("IDX") program of METROLIST, INC., DBA RECOLORADO® Real estate listings held by brokers other than RE/MAX Professionals are marked with the IDX Logo. This information is being provided for the consumers personal, non-commercial use and may not be used for any other purpose. All information subject to change and should be independently verified.
Terms and Conditions: The content relating to real estate for sale in this Web site comes in part from the Internet Data eXchange ("IDX") program of METROLIST, INC., DBA RECOLORADO® Real estate listings held by brokers other than RE/MAX Professionals are marked with the IDX Logo. This information is being provided for the consumers personal, non-commercial use and may not be used for any other purpose. All information subject to change and should be independently verified.
Copyright 2025 METROLIST, INC., DBA RECOLORADO® -- All Rights Reserved 6455 S. Yosemite St., Suite 500 Greenwood Village, CO 80111 USA
Listing information last updated on October 22nd, 2025 at 1:48am MDT.









































