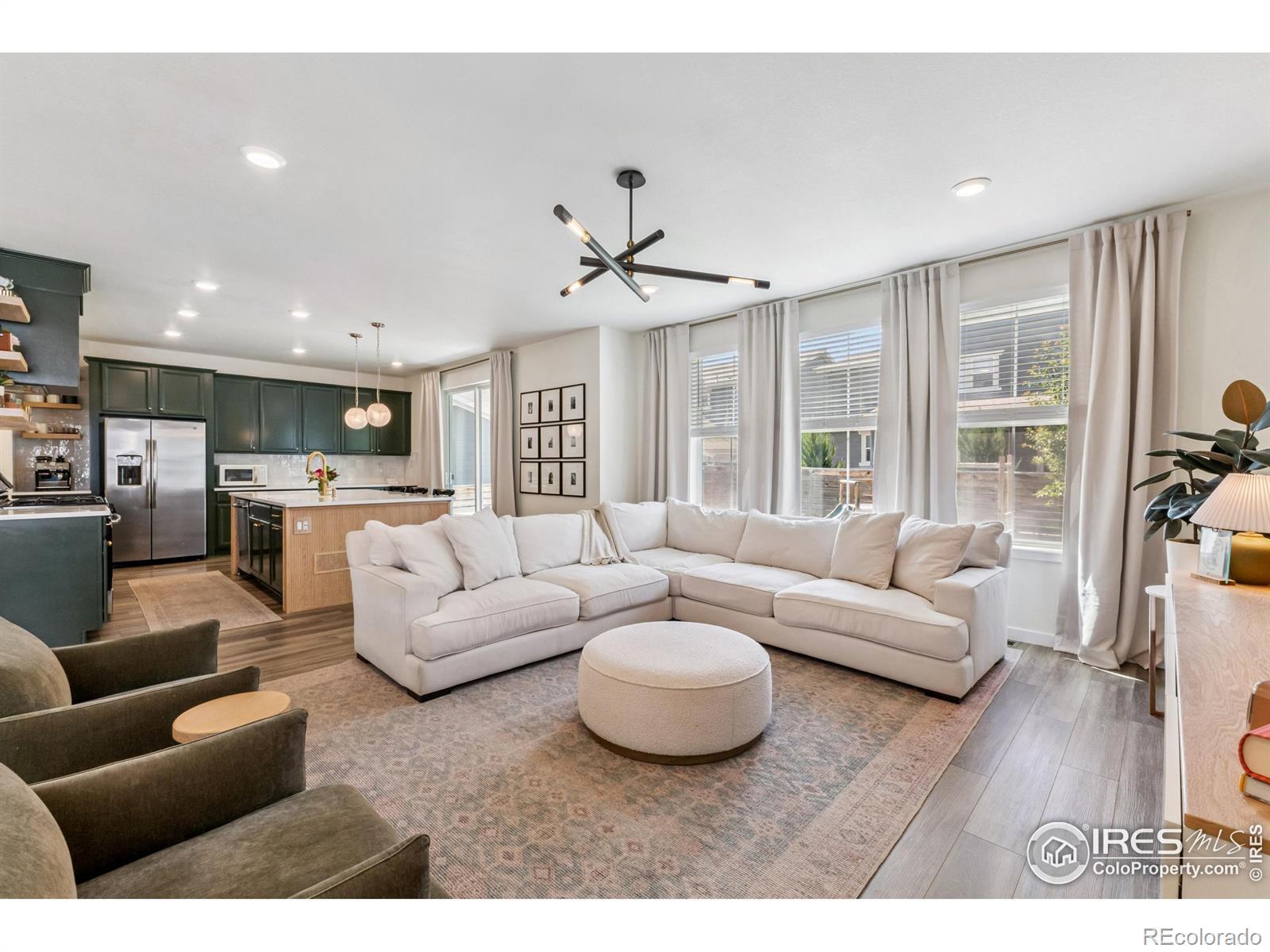Find us on...
Dashboard
- 4 Beds
- 3 Baths
- 2,378 Sqft
- .11 Acres
New Search X
2909 Comet Street
- NO METRO TAX - Move-in ready and better than new! This former model offers 4 spacious bedrooms, 3 baths, and a dedicated main-floor office - perfect for work or a play area. The oversized primary suite features a custom wood-slat accent wall, a spa-style bath, and a walk-in closet.The show-stopping designer kitchen shines with luxurious deep-green cabinets, quartz counters, oversized island, open shelving, and custom cabinet pulls and light fixtures. The main level has a light-filled, open-concept living room with a custom herringbone accent wall and built-in shelving. Warm wood accents and abundant natural light carry throughout the home.Energy-smart features include solar panels and a whole-home humidifier for comfort year-round. A large unfinished basement is ready for your ideas: home gym, rec room, or future guest suite. Outside, enjoy mature trees, an oversized/extended patio, and a private backyard oasis made for easy outdoor living.Live the Mosaic lifestyle: two community pools, water slides, a hot tub, trails, and vibrant neighborhood events. Plus, a new city park is planned just steps away - a roughly 6-acre space with open lawn and play areas that the city currently targets to open in about two years (timeline subject to change). All this and a fantastic location: minutes to Old Town Fort Collins... about a 15-minute bike ride to Odell and New Belgium. *1-0 Buydown available when using preferred lender.
Listing Office: RE/MAX Alliance-FTC South 
Essential Information
- MLS® #IR1040267
- Price$624,900
- Bedrooms4
- Bathrooms3.00
- Full Baths1
- Half Baths1
- Square Footage2,378
- Acres0.11
- Year Built2018
- TypeResidential
- Sub-TypeSingle Family Residence
- StatusActive
Community Information
- Address2909 Comet Street
- SubdivisionMosaic. East Ridge 2nd Filing
- CityFort Collins
- CountyLarimer
- StateCO
- Zip Code80524
Amenities
- Parking Spaces2
- ParkingOversized
- # of Garages2
Amenities
Park, Pool, Spa/Hot Tub, Trail(s)
Utilities
Electricity Available, Natural Gas Available
Interior
- HeatingForced Air
- CoolingCentral Air
- StoriesTwo
Interior Features
Eat-in Kitchen, Kitchen Island, Open Floorplan, Pantry, Walk-In Closet(s)
Appliances
Dishwasher, Disposal, Dryer, Microwave, Oven, Refrigerator, Washer
Exterior
- Lot DescriptionSprinklers In Front
- WindowsDouble Pane Windows
- RoofComposition
School Information
- DistrictPoudre R-1
- ElementaryLaurel
- MiddleLincoln
- HighFort Collins
Additional Information
- Date ListedJuly 29th, 2025
- ZoningRES
Listing Details
 RE/MAX Alliance-FTC South
RE/MAX Alliance-FTC South
 Terms and Conditions: The content relating to real estate for sale in this Web site comes in part from the Internet Data eXchange ("IDX") program of METROLIST, INC., DBA RECOLORADO® Real estate listings held by brokers other than RE/MAX Professionals are marked with the IDX Logo. This information is being provided for the consumers personal, non-commercial use and may not be used for any other purpose. All information subject to change and should be independently verified.
Terms and Conditions: The content relating to real estate for sale in this Web site comes in part from the Internet Data eXchange ("IDX") program of METROLIST, INC., DBA RECOLORADO® Real estate listings held by brokers other than RE/MAX Professionals are marked with the IDX Logo. This information is being provided for the consumers personal, non-commercial use and may not be used for any other purpose. All information subject to change and should be independently verified.
Copyright 2025 METROLIST, INC., DBA RECOLORADO® -- All Rights Reserved 6455 S. Yosemite St., Suite 500 Greenwood Village, CO 80111 USA
Listing information last updated on October 20th, 2025 at 1:18pm MDT.









































