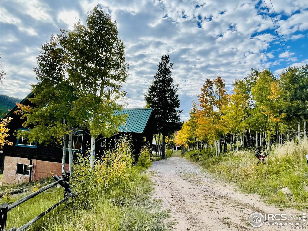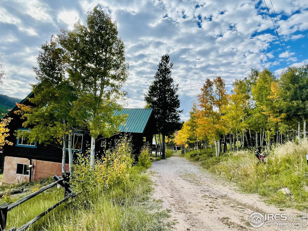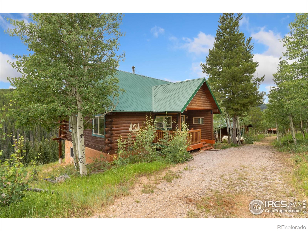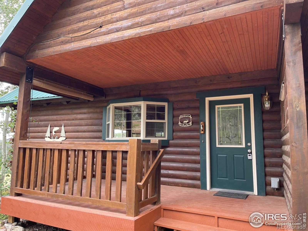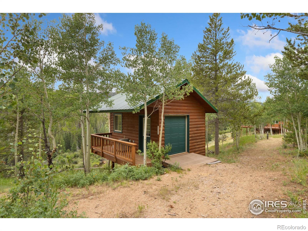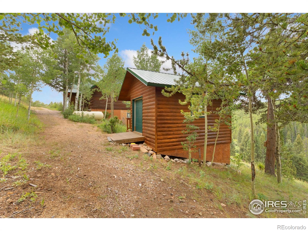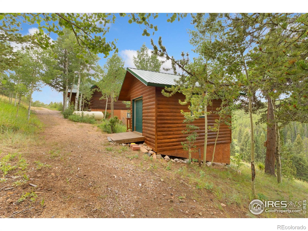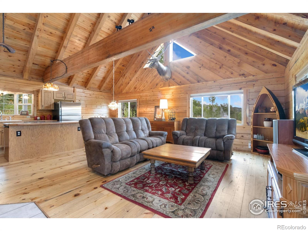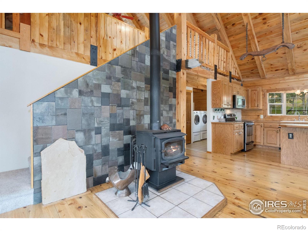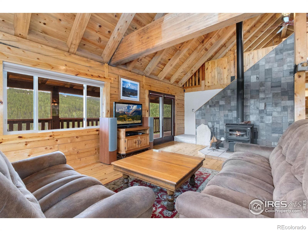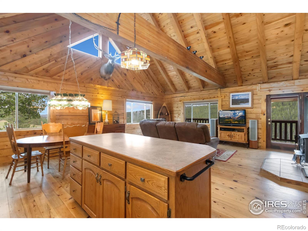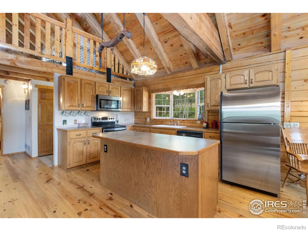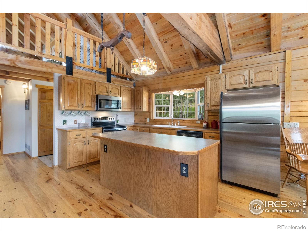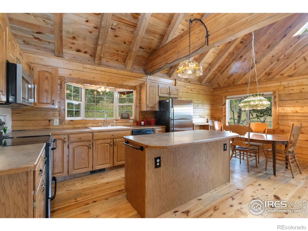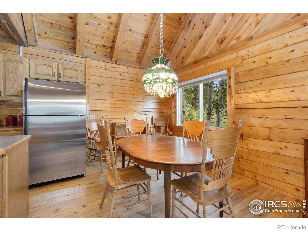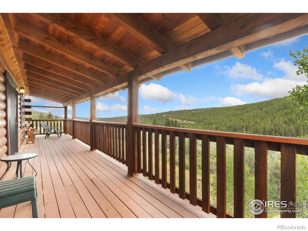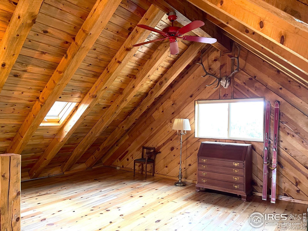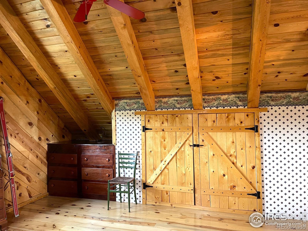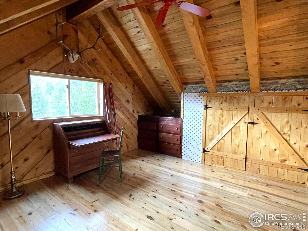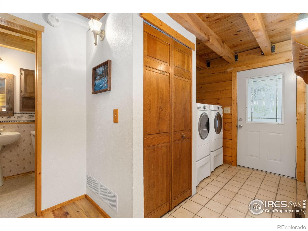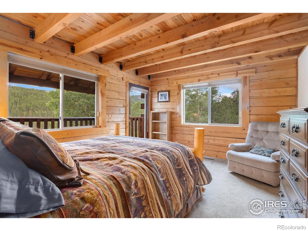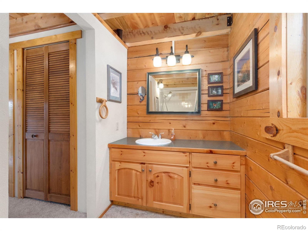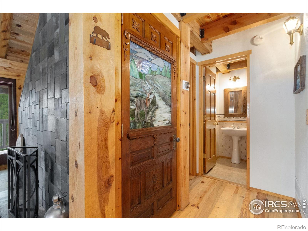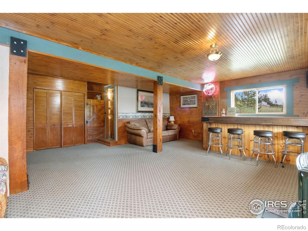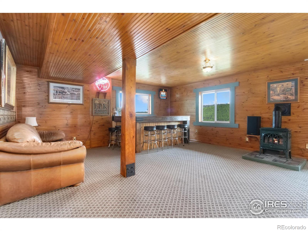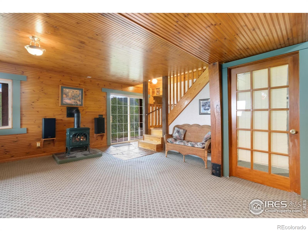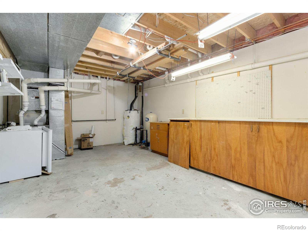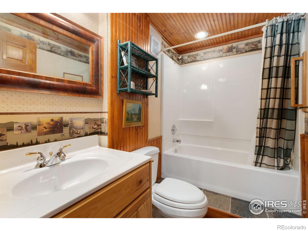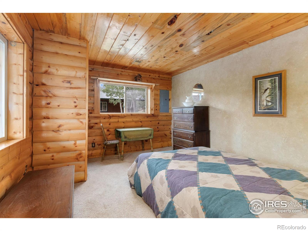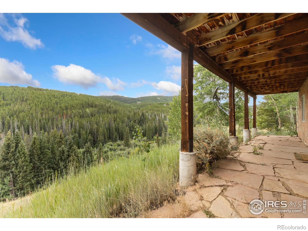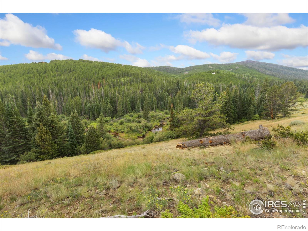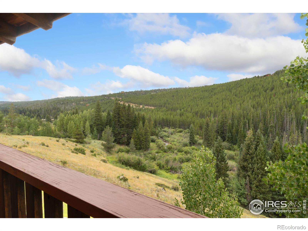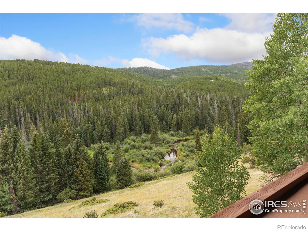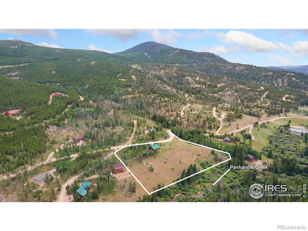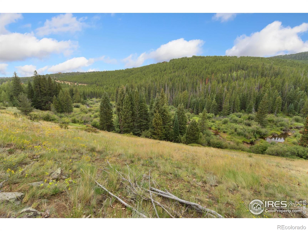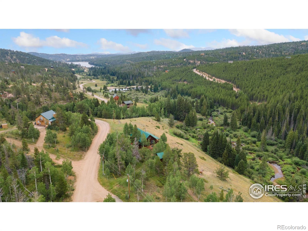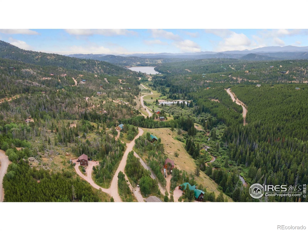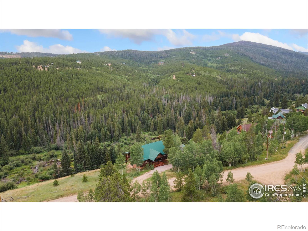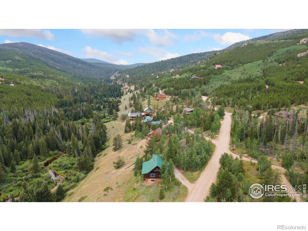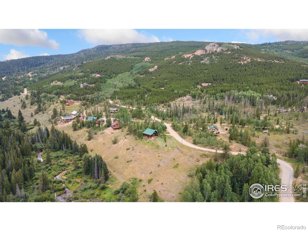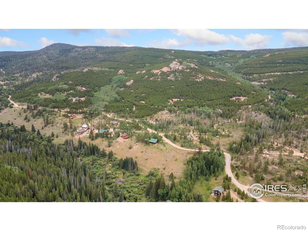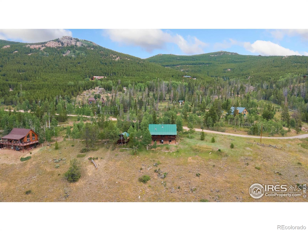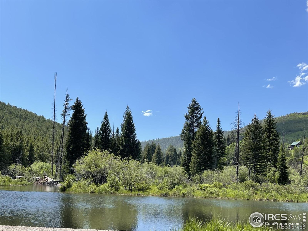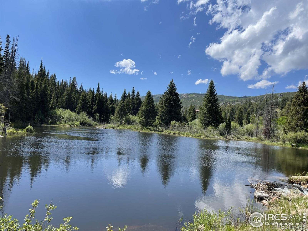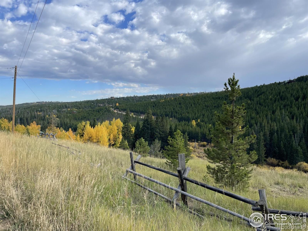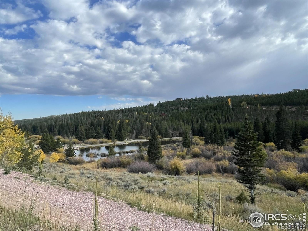Find us on...
Dashboard
- 2 Beds
- 3 Baths
- 2,600 Sqft
- 3.06 Acres
New Search X
3706 Ottawa Way
F12/L63A-Welcome to your dream mountain sanctuary. Brimming with character and nestled on a hillside on 3 + acres that overlook the serene Panhandle Valley and Creek, with Crystal Lake shimmering in the distance, this custom rustic log cabin offers the perfect blend of charm, comfort, and nature. Step inside to find warm wood floors throughout the great room, where expansive windows frame breathtaking views in every direction and soaring, beamed ceilings. The open-concept kitchen features a large island and a bay window-making even dishwashing a scenic experience. The spacious dining and living areas are centered around a cozy wood-burning stove and open onto a generous deck, ideal for entertaining or simply soaking in the peaceful surroundings. The main level also includes a primary suite with private deck access and a full ensuite bath, plus a convenient mud/laundry room for true main floor living. Upstairs, an open loft offers additional living space with built-in storage and rustic charm. Downstairs, a walkout basement welcomes you with a unique, antique stained-glass door and opens to a family room with more stunning views, a bar area, propane stove, full bath, and a private bedroom-perfect for guests or a home office. A utility room/workshop completes the lower level, offering space for hobbies or storage. Outside, enjoy the sights and sounds of the Panhandle Creek-adjacent to stream open space to watch wildlife wander by, and explore nearby Crystal and Beaver Lakes and Otter Pond. An ATV/UTV garage provides secure storage for all your gear and toys. Metal roof & radon mitigation built in, plus a well, full septic system, and soil treatment area, this home is ready for full-time living or weekend escapes. Don't miss this rare opportunity to own this slice of Colorado paradise!
Listing Office: Lone Pine Realty 
Essential Information
- MLS® #IR1040287
- Price$595,000
- Bedrooms2
- Bathrooms3.00
- Full Baths2
- Square Footage2,600
- Acres3.06
- Year Built1996
- TypeResidential
- Sub-TypeSingle Family Residence
- StatusActive
Community Information
- Address3706 Ottawa Way
- SubdivisionCrystal Lakes
- CityRed Feather Lakes
- CountyLarimer
- StateCO
- Zip Code80545
Amenities
- UtilitiesElectricity Available
- ViewMountain(s)
- Is WaterfrontYes
- WaterfrontStream
Amenities
Clubhouse, Park, Playground, Trail(s)
Interior
- CoolingCeiling Fan(s)
- StoriesOne
Interior Features
Kitchen Island, Open Floorplan, Radon Mitigation System, Vaulted Ceiling(s), Walk-In Closet(s)
Appliances
Dishwasher, Dryer, Microwave, Oven, Refrigerator, Washer
Heating
Forced Air, Propane, Wood Stove
Exterior
- Exterior FeaturesBalcony
- RoofMetal
Lot Description
Level, Open Space, Rolling Slope
Windows
Bay Window(s), Window Coverings
School Information
- DistrictPoudre R-1
- ElementaryRed Feather Lakes
- MiddleCache La Poudre
- HighPoudre
Additional Information
- Date ListedAugust 1st, 2025
- ZoningE
Listing Details
 Lone Pine Realty
Lone Pine Realty
 Terms and Conditions: The content relating to real estate for sale in this Web site comes in part from the Internet Data eXchange ("IDX") program of METROLIST, INC., DBA RECOLORADO® Real estate listings held by brokers other than RE/MAX Professionals are marked with the IDX Logo. This information is being provided for the consumers personal, non-commercial use and may not be used for any other purpose. All information subject to change and should be independently verified.
Terms and Conditions: The content relating to real estate for sale in this Web site comes in part from the Internet Data eXchange ("IDX") program of METROLIST, INC., DBA RECOLORADO® Real estate listings held by brokers other than RE/MAX Professionals are marked with the IDX Logo. This information is being provided for the consumers personal, non-commercial use and may not be used for any other purpose. All information subject to change and should be independently verified.
Copyright 2025 METROLIST, INC., DBA RECOLORADO® -- All Rights Reserved 6455 S. Yosemite St., Suite 500 Greenwood Village, CO 80111 USA
Listing information last updated on November 8th, 2025 at 3:18am MST.

