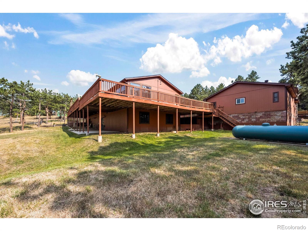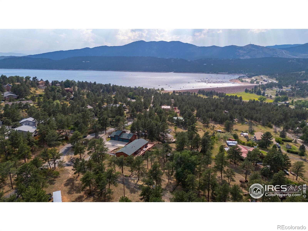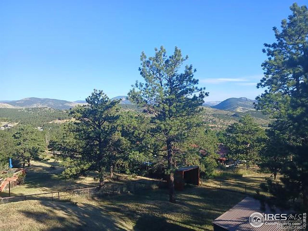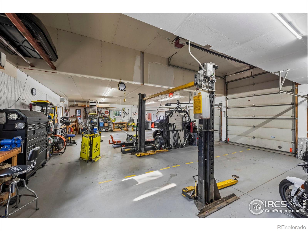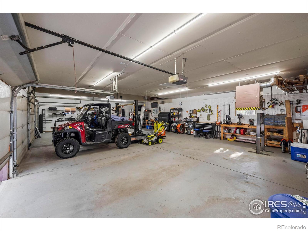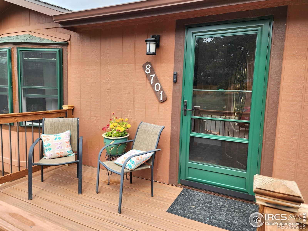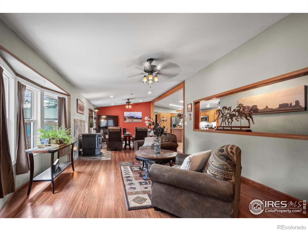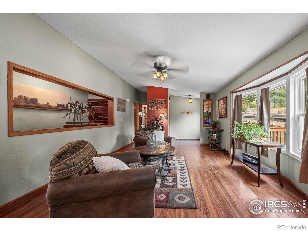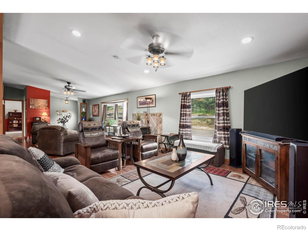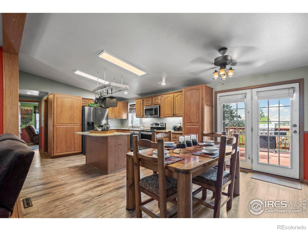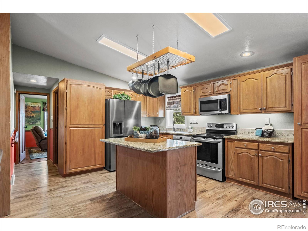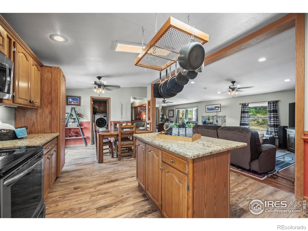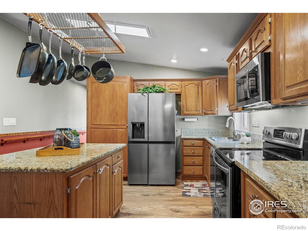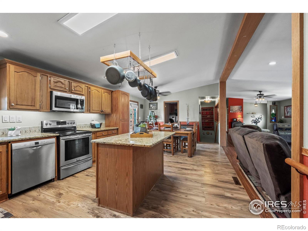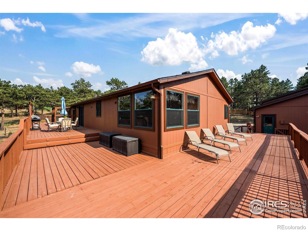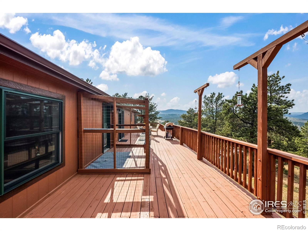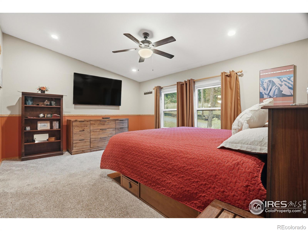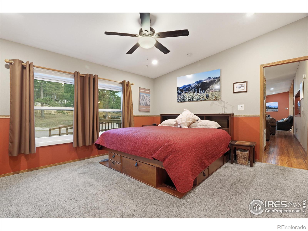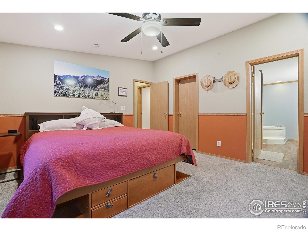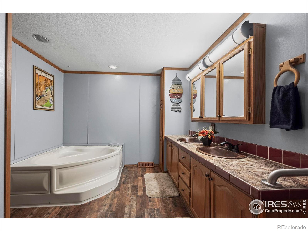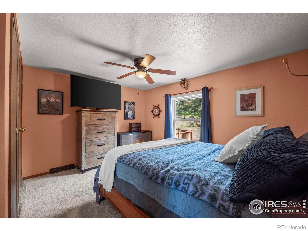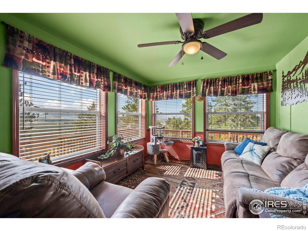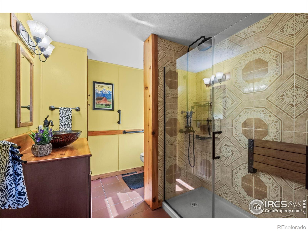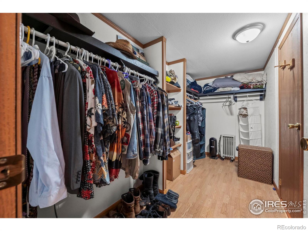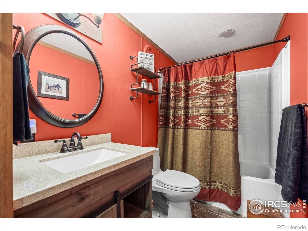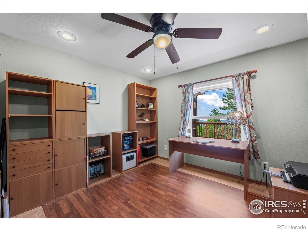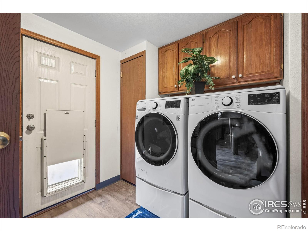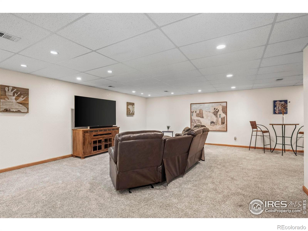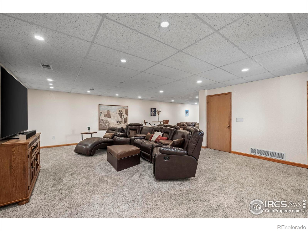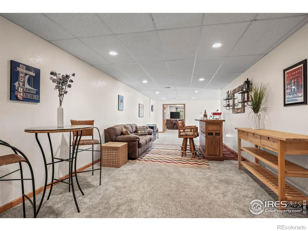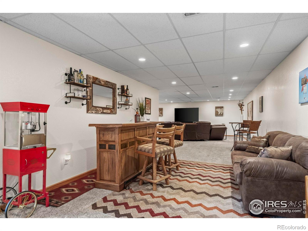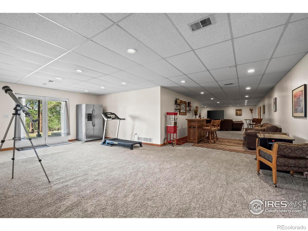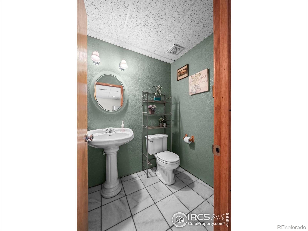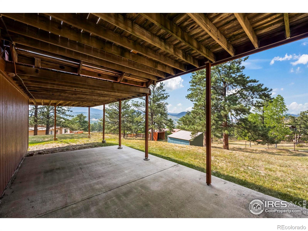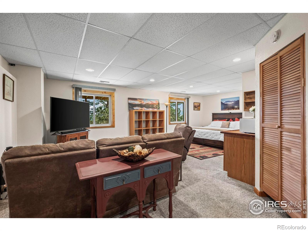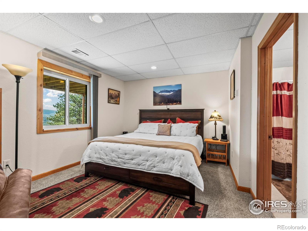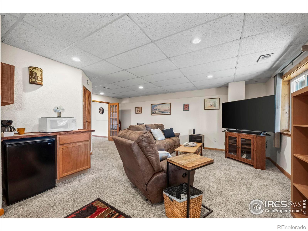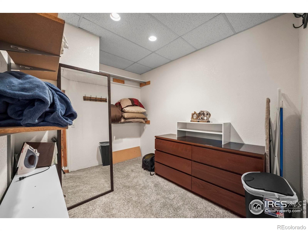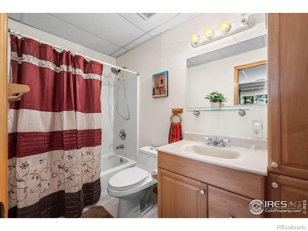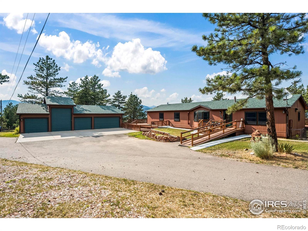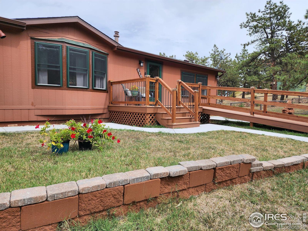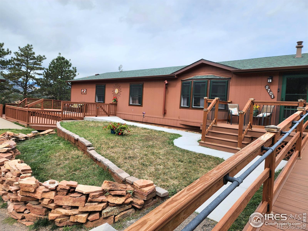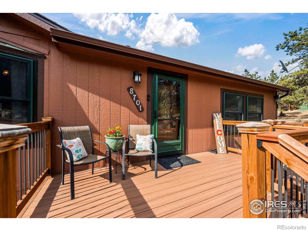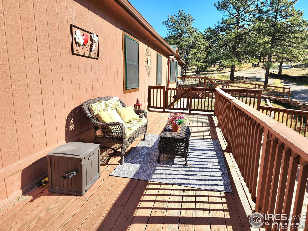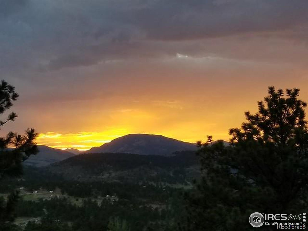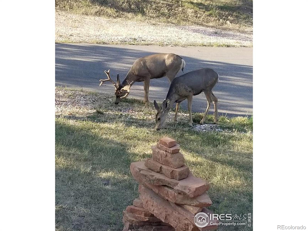Find us on...
Dashboard
- 4 Beds
- 5 Baths
- 4,104 Sqft
- .98 Acres
New Search X
8701 Rock Hill Road
HUGE price improvement! Nestled in the popular North Carter Lake Community, walking distance the lake, you will find this large multi-generational home with a walk out basement! This ranch home has 3 LARGE and private primary suites (two with their own living rooms!) and 5 bathrooms! The 5+car heated garage/SHOP, includes a car lift; the tallest garage door is 12 ft. Bring all your toys! The mountain views are amazing! Many updates throughout- very well maintained- you can buy with confidence! You'll feel secluded yet only 15-20 minutes from Berthoud, Loveland and Longmont! Whole house generator, new windows, trees were just trimmed, new HVAC, newer roofs (House and Garage 2021), very efficient pellet stove and so much more. No HOA or metro tax. Check with the county about short-term rental possibilities. Large 12X10 shed and 12X8 loafing shed in the back. This is a must see!
Listing Office: Equity Colorado-Front Range 
Essential Information
- MLS® #IR1040349
- Price$869,000
- Bedrooms4
- Bathrooms5.00
- Full Baths3
- Half Baths1
- Square Footage4,104
- Acres0.98
- Year Built1999
- TypeResidential
- Sub-TypeSingle Family Residence
- StyleContemporary
- StatusActive
Community Information
- Address8701 Rock Hill Road
- SubdivisionNorth Carter Lake
- CityLoveland
- CountyLarimer
- StateCO
- Zip Code80537
Amenities
- Parking Spaces5
- # of Garages5
- ViewMountain(s)
Utilities
Electricity Available, Internet Access (Wired)
Parking
Heated Garage, Oversized, Oversized Door, RV Access/Parking
Interior
- HeatingForced Air, Propane
- CoolingCentral Air
- FireplaceYes
- StoriesOne
Interior Features
Eat-in Kitchen, Five Piece Bath, In-Law Floorplan, Kitchen Island, No Stairs, Open Floorplan, Pantry, Primary Suite, Vaulted Ceiling(s), Walk-In Closet(s)
Appliances
Bar Fridge, Dishwasher, Disposal, Dryer, Microwave, Oven, Refrigerator, Washer
Fireplaces
Free Standing, Great Room, Living Room, Other
Exterior
- Exterior FeaturesDog Run
- Lot DescriptionCorner Lot, Level
- RoofComposition
- FoundationSlab
Windows
Bay Window(s), Double Pane Windows, Window Coverings
School Information
- DistrictThompson R2-J
- ElementaryBig Thompson
- MiddleWalt Clark
- HighThompson Valley
Additional Information
- Date ListedJuly 31st, 2025
- ZoningE1
Listing Details
 Equity Colorado-Front Range
Equity Colorado-Front Range
 Terms and Conditions: The content relating to real estate for sale in this Web site comes in part from the Internet Data eXchange ("IDX") program of METROLIST, INC., DBA RECOLORADO® Real estate listings held by brokers other than RE/MAX Professionals are marked with the IDX Logo. This information is being provided for the consumers personal, non-commercial use and may not be used for any other purpose. All information subject to change and should be independently verified.
Terms and Conditions: The content relating to real estate for sale in this Web site comes in part from the Internet Data eXchange ("IDX") program of METROLIST, INC., DBA RECOLORADO® Real estate listings held by brokers other than RE/MAX Professionals are marked with the IDX Logo. This information is being provided for the consumers personal, non-commercial use and may not be used for any other purpose. All information subject to change and should be independently verified.
Copyright 2026 METROLIST, INC., DBA RECOLORADO® -- All Rights Reserved 6455 S. Yosemite St., Suite 500 Greenwood Village, CO 80111 USA
Listing information last updated on January 22nd, 2026 at 3:33am MST.

