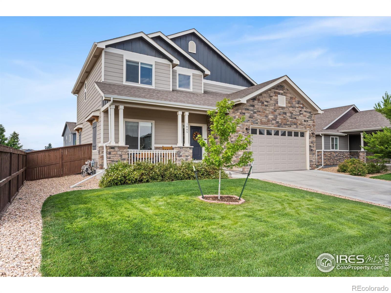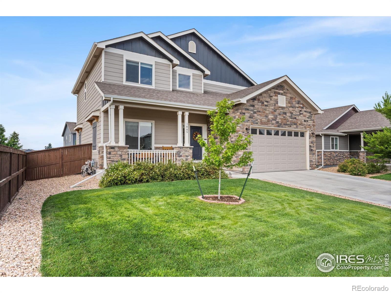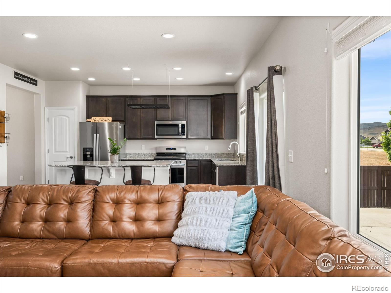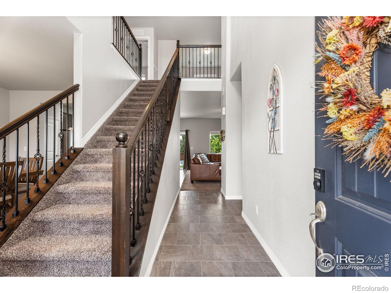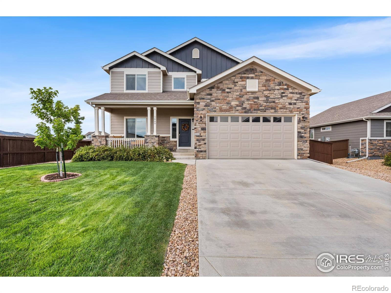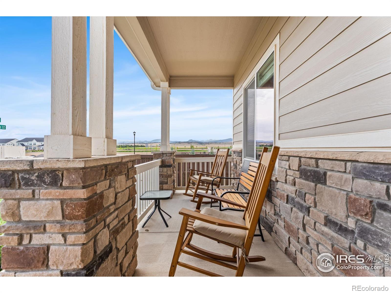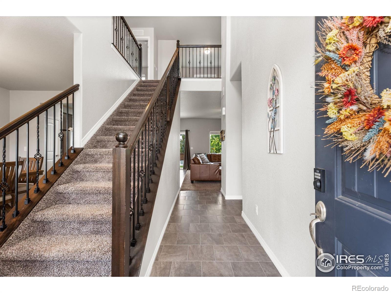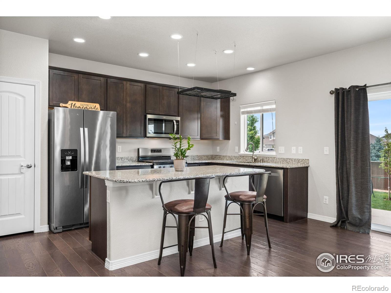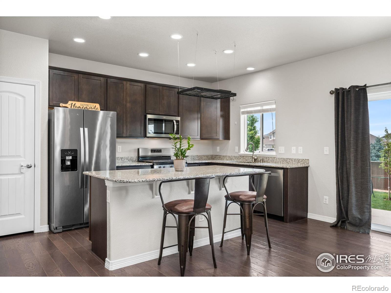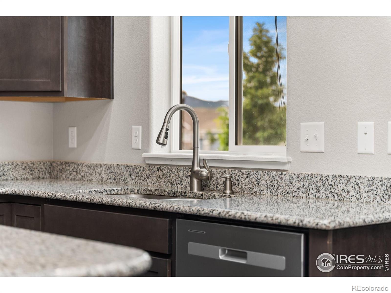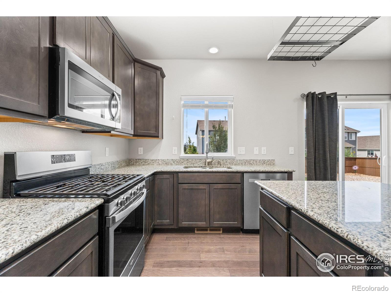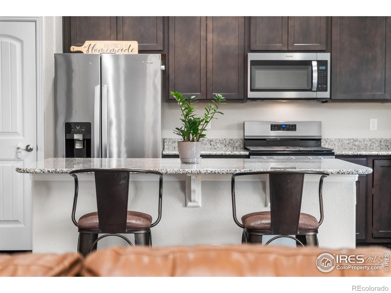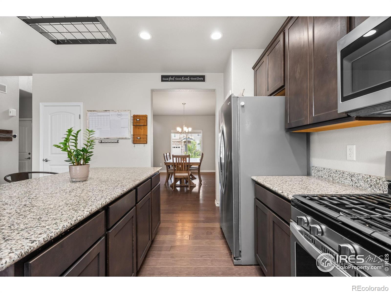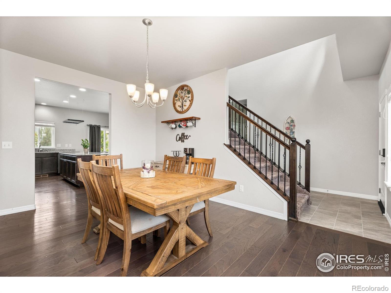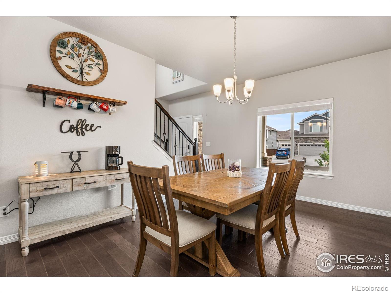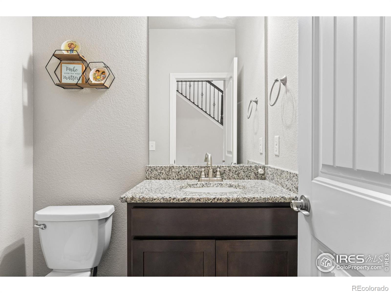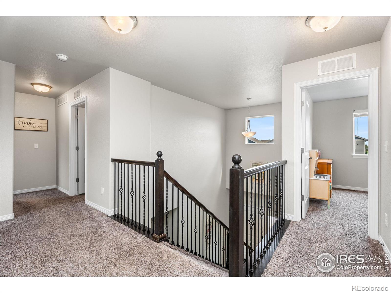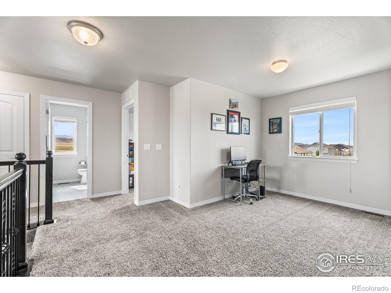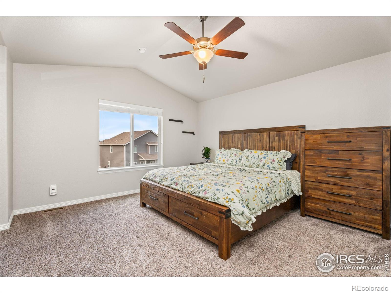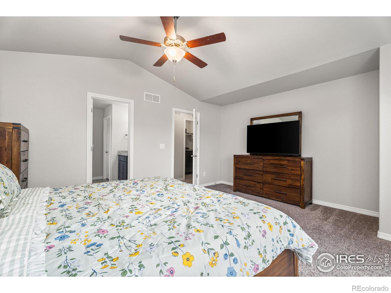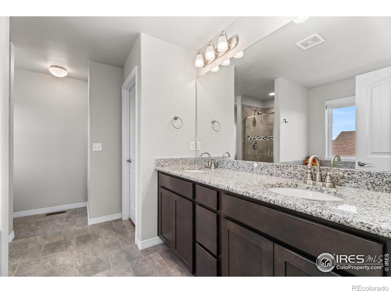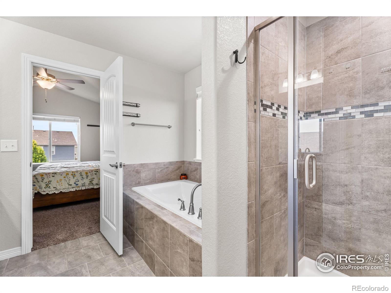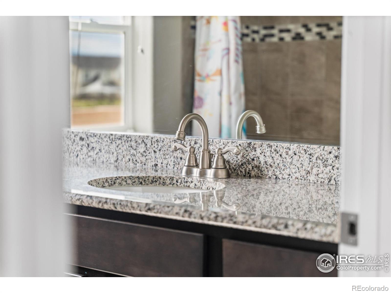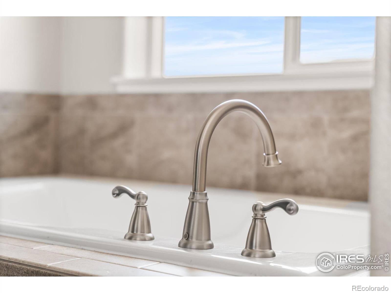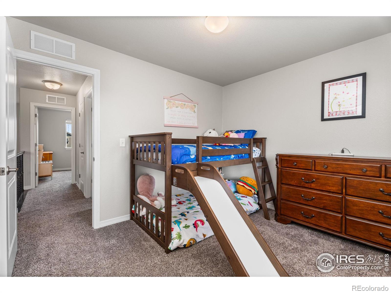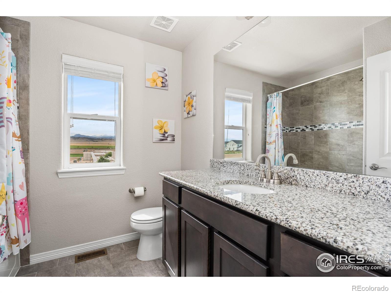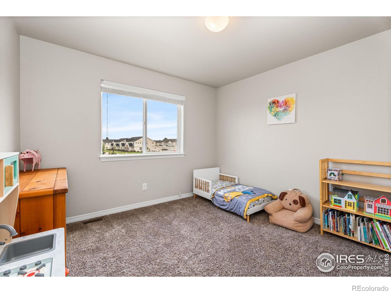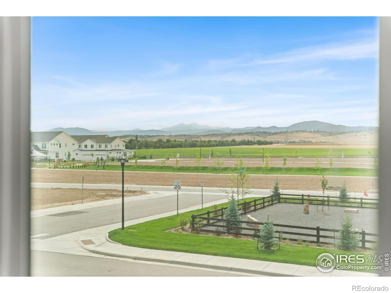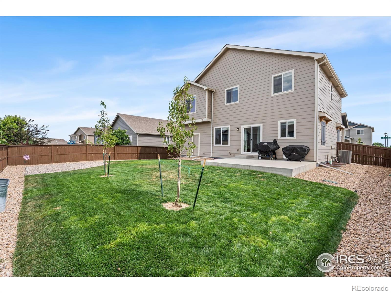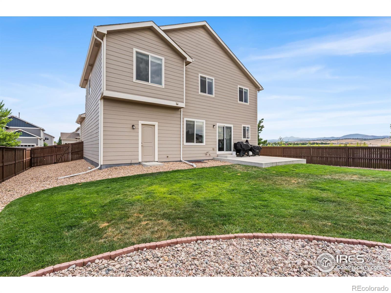Find us on...
Dashboard
- 3 Beds
- 3 Baths
- 1,872 Sqft
- .19 Acres
New Search X
1889 La Salle Drive
An exceptional opportunity to own a beautifully appointed home situated on a great corner lot in Northwest Loveland. With no neighbors to the West, this property offers rare privacy, great mountain views, and unrivaled access to beloved amenities. Just moments from sought-after Mahaffey Park, as well as neighborhood expansive green spaces, playgrounds, a dog park, and walking and biking paths. Nearby shopping, dining, and schools add everyday convenience.Inside, soaring ceilings and open living spaces create a warm and inviting environment. Rich wood flooring extends through the main living areas, while granite countertops lend style and durability throughout the kitchen and all bathrooms. The kitchen is a chef's delight, featuring soft-close cabinetry, stainless steel appliances, a gas cooktop, ample prep space, and a large island-perfect for entertaining or casual family meals. The flow from the kitchen to both the separate dining and living room creates the perfect floorplan. Upstairs, a bright loft offers flexible space for a home office, play area, or cozy reading nook. The spacious primary suite is a true retreat, complete with a generous walk-in closet, and a luxurious 5-piece bath with dual vanities, a soaking tub, and separate shower. Two additional bedrooms and the loft provide room for guests, hobbies, or work-from-home flexibility. Outside, the fully fenced yard is designed for both relaxation and play. A concrete patio awaits summer barbecues and mountain sunsets, while automatic irrigation keeps lush turf thriving with minimal effort. From morning coffee to evening stargazing, the private yard amplifies the home's connection to Colorado's natural beauty. A South-facing driveway with a 3-car garage offers ample storage for vehicles, tools, and outdoor gear. With mountain views, neighborhood charm, and high-end finishes at every turn, this home truly checks every box.
Listing Office: The Station Real Estate 
Essential Information
- MLS® #IR1040356
- Price$549,000
- Bedrooms3
- Bathrooms3.00
- Full Baths2
- Half Baths1
- Square Footage1,872
- Acres0.19
- Year Built2021
- TypeResidential
- Sub-TypeSingle Family Residence
- StatusPending
Community Information
- Address1889 La Salle Drive
- CityLoveland
- CountyLarimer
- StateCO
- Zip Code80538
Subdivision
Eagle Brook Meadows 1st Sub Lov
Amenities
- AmenitiesPark
- Parking Spaces3
- ParkingOversized, Tandem
- # of Garages3
- ViewCity, Mountain(s), Plains
Utilities
Cable Available, Electricity Available, Internet Access (Wired), Natural Gas Available
Interior
- HeatingForced Air
- CoolingCeiling Fan(s), Central Air
- StoriesTwo
Interior Features
Eat-in Kitchen, Five Piece Bath, Kitchen Island, Open Floorplan, Pantry, Radon Mitigation System, Vaulted Ceiling(s), Walk-In Closet(s)
Appliances
Dishwasher, Disposal, Microwave, Oven, Refrigerator
Exterior
- RoofComposition
Lot Description
Corner Lot, Level, Sprinklers In Front
Windows
Double Pane Windows, Window Coverings
School Information
- DistrictThompson R2-J
- ElementaryPonderosa
- MiddleLucile Erwin
- HighLoveland
Additional Information
- Date ListedJuly 31st, 2025
- ZoningRES
Listing Details
 The Station Real Estate
The Station Real Estate
 Terms and Conditions: The content relating to real estate for sale in this Web site comes in part from the Internet Data eXchange ("IDX") program of METROLIST, INC., DBA RECOLORADO® Real estate listings held by brokers other than RE/MAX Professionals are marked with the IDX Logo. This information is being provided for the consumers personal, non-commercial use and may not be used for any other purpose. All information subject to change and should be independently verified.
Terms and Conditions: The content relating to real estate for sale in this Web site comes in part from the Internet Data eXchange ("IDX") program of METROLIST, INC., DBA RECOLORADO® Real estate listings held by brokers other than RE/MAX Professionals are marked with the IDX Logo. This information is being provided for the consumers personal, non-commercial use and may not be used for any other purpose. All information subject to change and should be independently verified.
Copyright 2026 METROLIST, INC., DBA RECOLORADO® -- All Rights Reserved 6455 S. Yosemite St., Suite 500 Greenwood Village, CO 80111 USA
Listing information last updated on February 4th, 2026 at 11:48pm MST.

