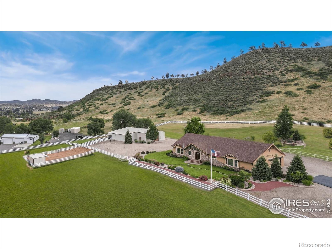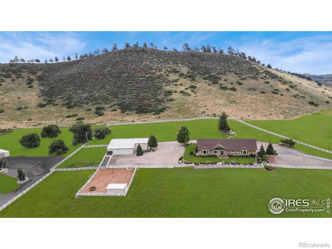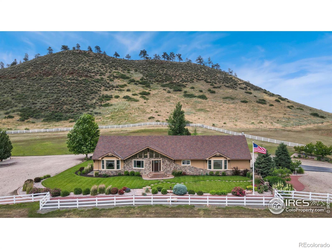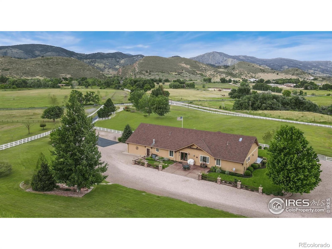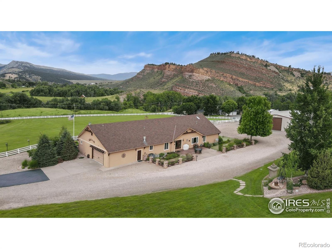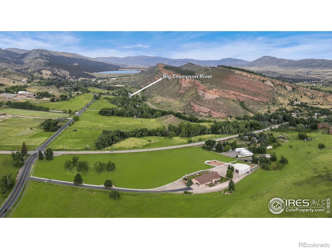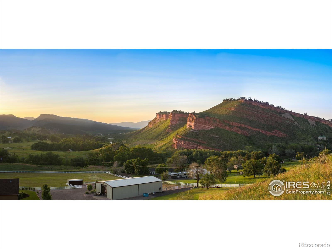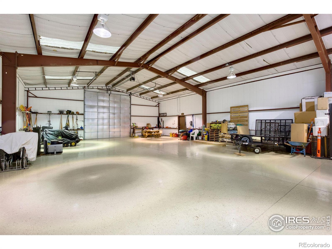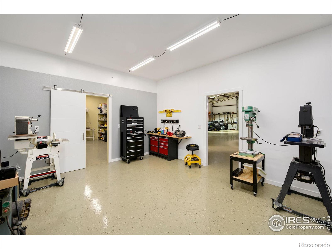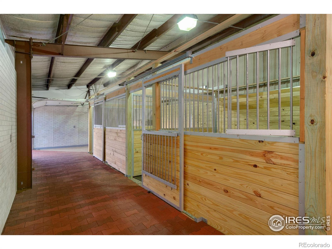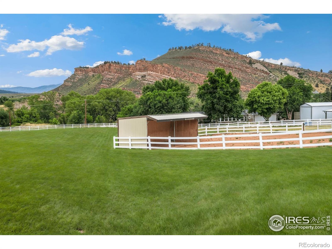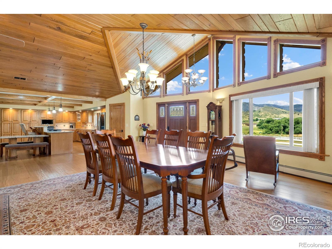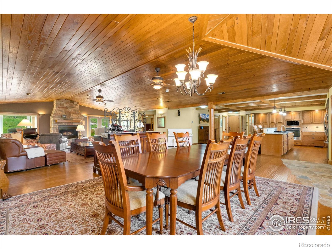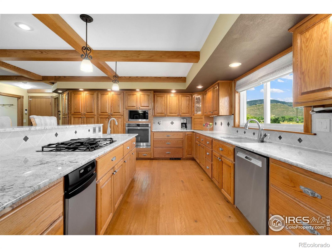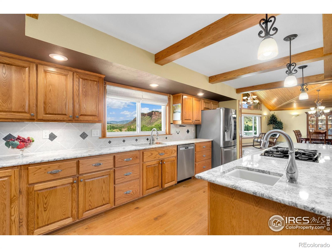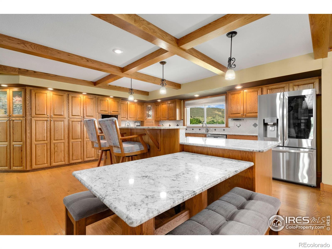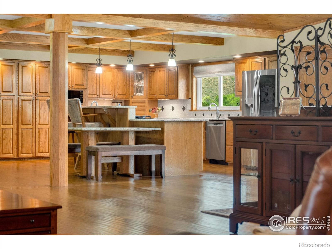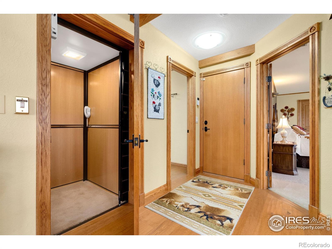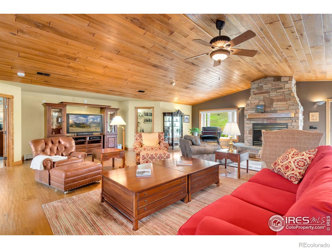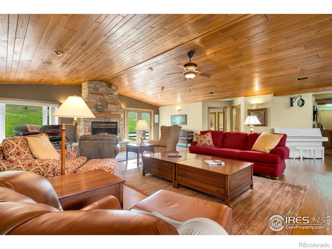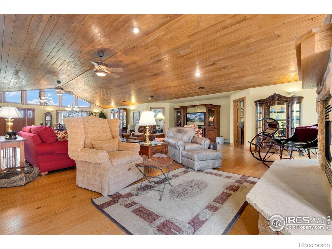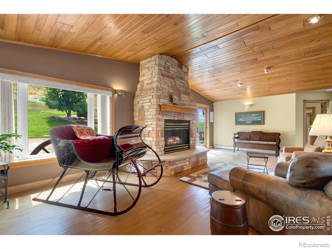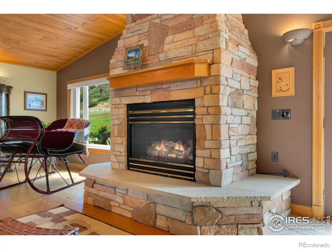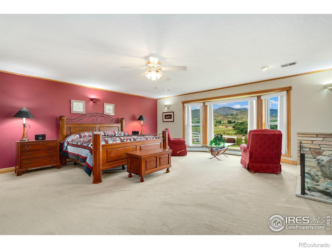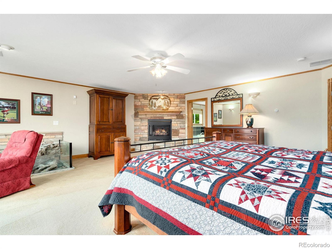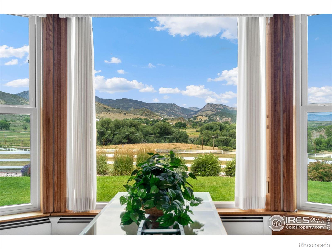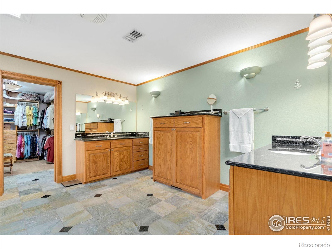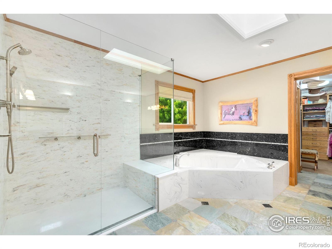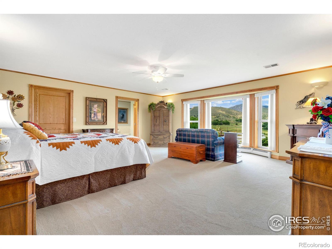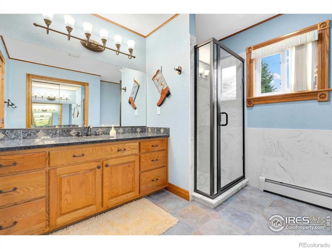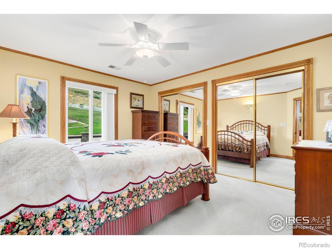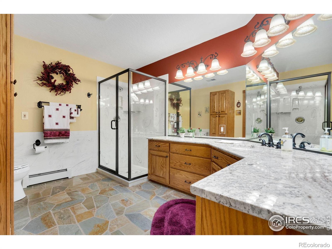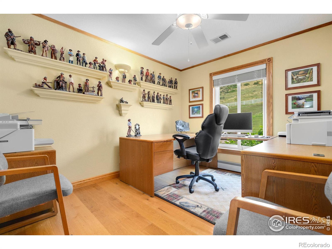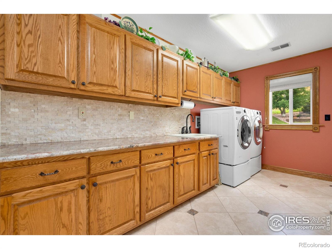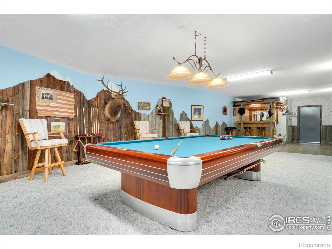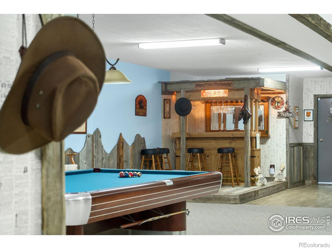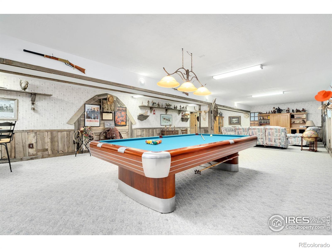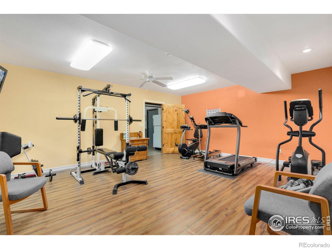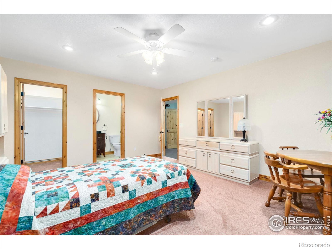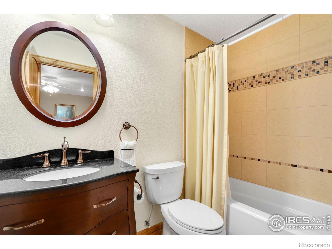Find us on...
Dashboard
- 4 Beds
- 5 Baths
- 7,181 Sqft
- 8.78 Acres
New Search X
1828 N County Road 29
Discover your dream ranch home. Horse, animal enthusiast and serene nature retreat. Stunning large ranch home on nearly 9 acres close to Loveland and all amenities. Welcome to your personal sanctuary, where rustic elegance meets modern comfort! Ranch home with panoramic views offers a perfect blend of spacious living. Ideal for horse, animal lovers, hobby farm and nature enthusiasts alike. As you approach this impressive well maintained updated property you are greeted by a gated entrance, fully fenced property that opens to a lush pasture for horses and animals, complete with fully equipped barn, corral, tack room and loafing shed ensuring your animals have the best home possible. Step inside this stunning home and you will immediately appreciate the craftsmanship and thoughtful layout. The heart of the home features an open concept living area bathed in natural light, highlighted by an inviting fireplace that adds warmth and charm. Perfect for entertaining, the spacious great room seamlessly transitions to a gourmet kitchen, ample counter space, oversized island for casual meals and a dining room. Four generously sized bedrooms with two being primary suites. The two primary suites are designed for relaxation and views of the landscape, featuring ensuite bathrooms, walk-in closets, one features a cozy fireplace and water feature. Elevator access and exterior entrance to fully finished Rustic Western basement with a large non-conforming bedroom, ensuite bath, multi-purpose room and a bath. 2800 sq.ft. insulated shop/garage offers endless possibilities. Use as a workshop, garage or additional storage for all your toys and outdoor equipment. This exceptional property doesn't just offer a home; it invites you to embrace a lifestyle. Experience the magic of country living at its finest! Property has both a well for exterior watering and is on Little Thompson Water. Fire hydrant at entrance to the property. Don't miss the opportunity to make this property your own.
Listing Office: Premier Lifestyle Realty 
Essential Information
- MLS® #IR1040410
- Price$2,289,000
- Bedrooms4
- Bathrooms5.00
- Full Baths2
- Square Footage7,181
- Acres8.78
- Year Built1996
- TypeResidential
- Sub-TypeSingle Family Residence
- StatusActive
Community Information
- Address1828 N County Road 29
- SubdivisionWiant Mrd 94-Ex0604
- CityLoveland
- CountyLarimer
- StateCO
- Zip Code80537
Amenities
- Parking Spaces2
- ParkingOversized, RV Access/Parking
- # of Garages2
- ViewMountain(s)
Utilities
Cable Available, Electricity Available, Internet Access (Wired), Natural Gas Available
Interior
- HeatingBaseboard
- CoolingCeiling Fan(s), Central Air
- FireplaceYes
- StoriesOne
Interior Features
Eat-in Kitchen, Jack & Jill Bathroom, Kitchen Island, No Stairs, Open Floorplan, Pantry, Primary Suite, Radon Mitigation System, Smart Thermostat, Vaulted Ceiling(s), Walk-In Closet(s)
Appliances
Dishwasher, Disposal, Microwave, Oven, Refrigerator
Fireplaces
Gas, Gas Log, Great Room, Primary Bedroom
Exterior
- RoofComposition
Lot Description
Level, Rolling Slope, Sprinklers In Front
Windows
Bay Window(s), Window Coverings
School Information
- DistrictThompson R2-J
- ElementaryBig Thompson
- MiddleWalt Clark
- HighThompson Valley
Additional Information
- Date ListedAugust 2nd, 2025
- ZoningFA1
Listing Details
 Premier Lifestyle Realty
Premier Lifestyle Realty
 Terms and Conditions: The content relating to real estate for sale in this Web site comes in part from the Internet Data eXchange ("IDX") program of METROLIST, INC., DBA RECOLORADO® Real estate listings held by brokers other than RE/MAX Professionals are marked with the IDX Logo. This information is being provided for the consumers personal, non-commercial use and may not be used for any other purpose. All information subject to change and should be independently verified.
Terms and Conditions: The content relating to real estate for sale in this Web site comes in part from the Internet Data eXchange ("IDX") program of METROLIST, INC., DBA RECOLORADO® Real estate listings held by brokers other than RE/MAX Professionals are marked with the IDX Logo. This information is being provided for the consumers personal, non-commercial use and may not be used for any other purpose. All information subject to change and should be independently verified.
Copyright 2025 METROLIST, INC., DBA RECOLORADO® -- All Rights Reserved 6455 S. Yosemite St., Suite 500 Greenwood Village, CO 80111 USA
Listing information last updated on November 8th, 2025 at 6:18pm MST.

