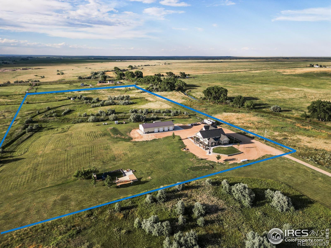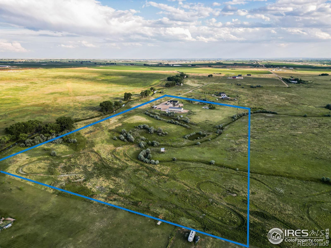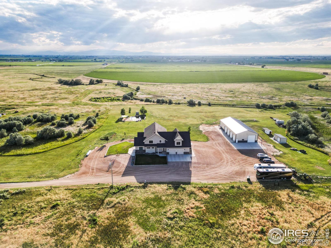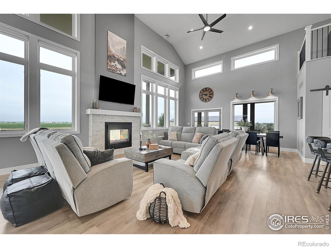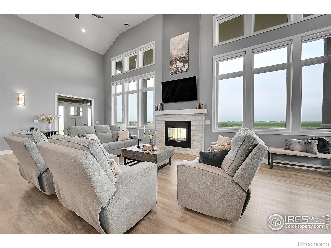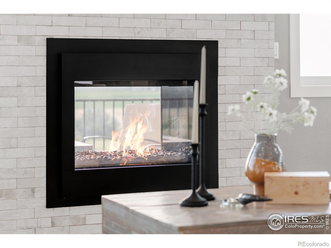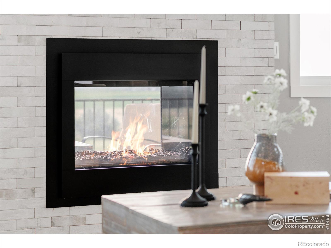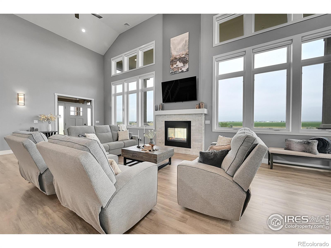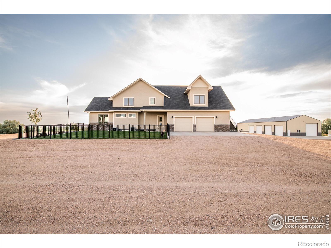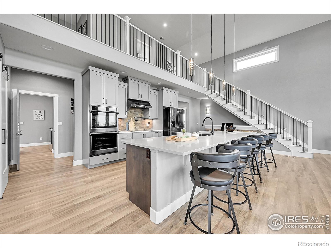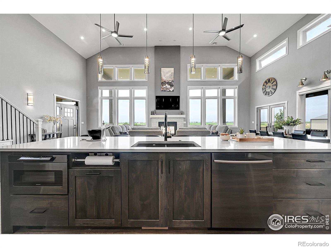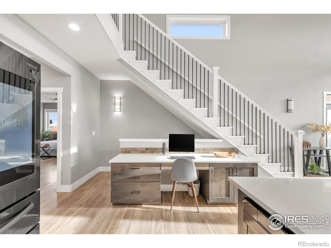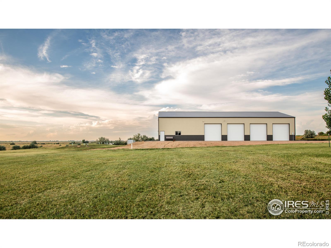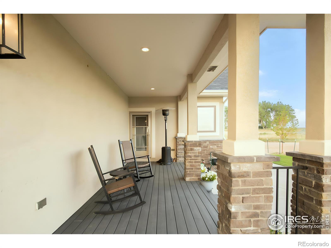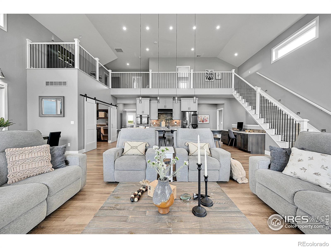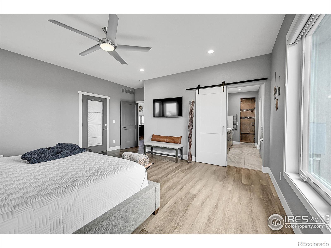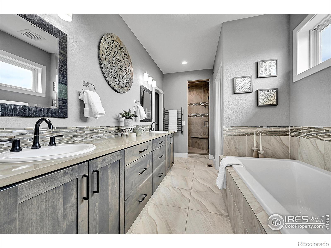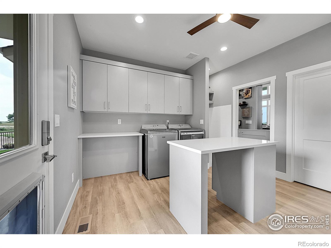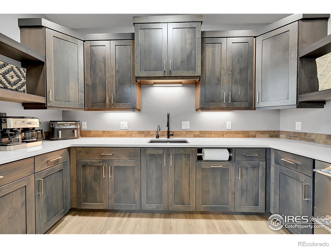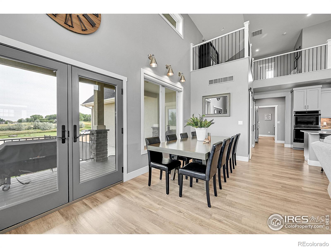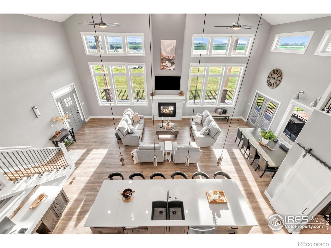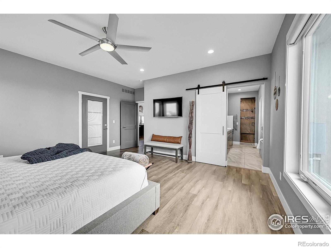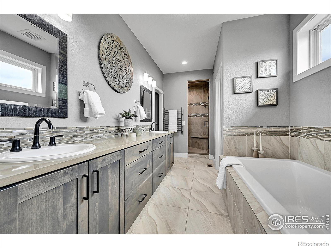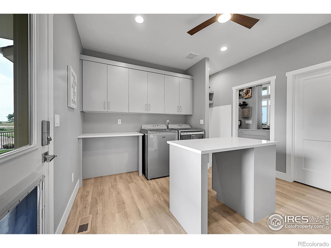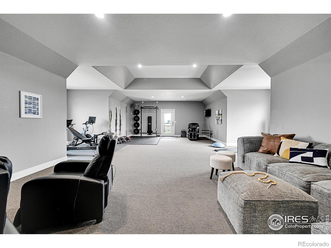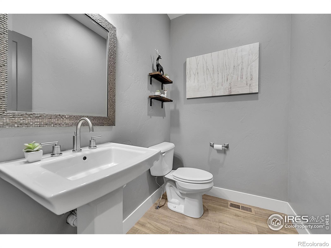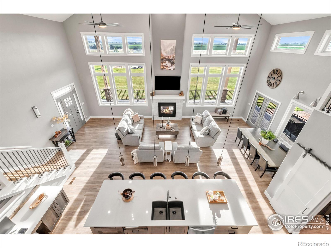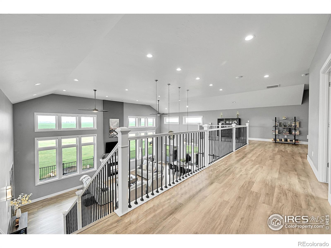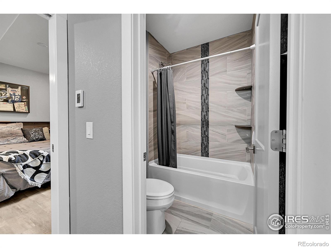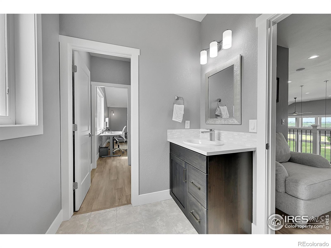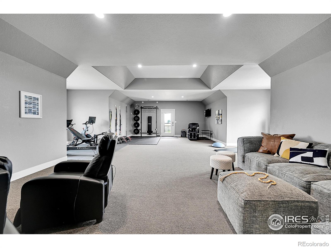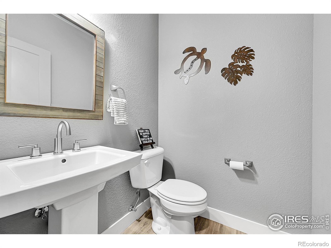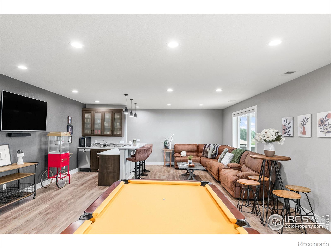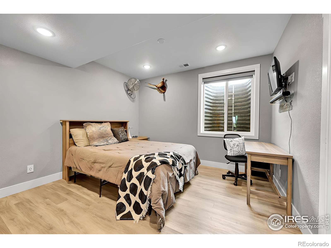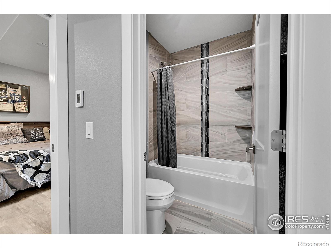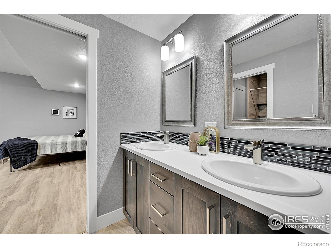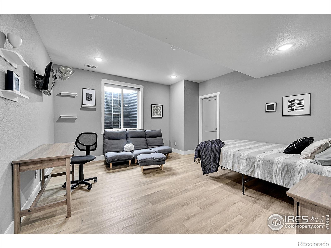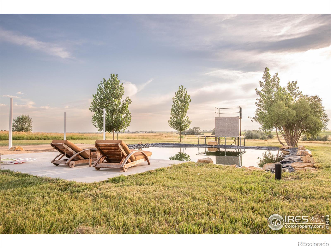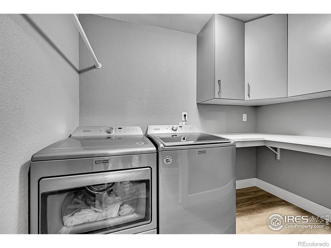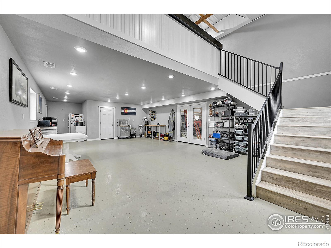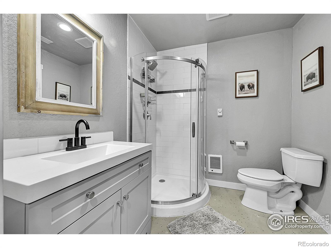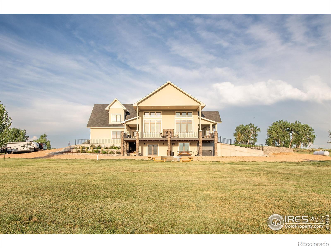Find us on...
Dashboard
- 4 Beds
- 5 Baths
- 5,558 Sqft
- 19.53 Acres
New Search X
39550 County Road 45
20 Acres + Luxury Home + Large Insulated Shop + No HOA + Ag Zoning!! This custom-built estate, complete with breathtaking Rocky Mountain views, a private swim pond & a 3,840 SF heated shop. Located in the Eaton School District-just 7 miles from Ault and 20 miles to both Fort Collins & Greeley-this is the ultimate NoCo retreat. The main floor has a spacious great room with expansive windows for stunning views of the Rocky Mountains. You will love the gourmet kitchen with a large island & butler's pantry outfitted with additional refrigerator doors & an on-demand hot water faucet. Opposite the butler's pantry, you have a large built-in desk. Secluded on the south end is a private and luxurious primary suite. The primary bath features heated floors, a steam shower, heated towel racks & a large walk-in closet with a washer and dryer setup. Off the garage is a large mudroom with laundry, a dogwash & direct access to a large dog run. Upstairs features a bedroom with an ensuite, a loft & a large bonus room perfect for a home gym, a home business, a large office, or a dedicated home school space. The walkout basement includes two additional bedrooms, two baths, a huge rec room, and a concrete-encased safe room-perfect for multigenerational living or added privacy. High-end finishes include quartz countertops, remote-controlled Hunter Douglas blinds, a whole-house vacuum, 3 laundry stations, dual HVAC units, heated bathroom floors, and a hard-wired security system. Outside is a wraparound TREX deck, beautiful landscaping, and a swim pond. There is a natural pond attracting doves, ducks, and turkeys, & a tucked-away kids' fort. The shop includes a separate workspace, full bath, and finished loft for guests, hobbies, or business. A garden shed and chicken coop complete the grounds. Whether you're seeking space for livestock, a home-based business, or unforgettable gatherings, this property delivers. No HOA and agricultural zoning.
Listing Office: Keller Williams-DTC 
Essential Information
- MLS® #IR1040450
- Price$1,825,000
- Bedrooms4
- Bathrooms5.00
- Full Baths3
- Half Baths2
- Square Footage5,558
- Acres19.53
- Year Built2018
- TypeResidential
- Sub-TypeSingle Family Residence
- StatusPending
Community Information
- Address39550 County Road 45
- SubdivisionNone
- CityEaton
- CountyWeld
- StateCO
- Zip Code80615
Amenities
- Parking Spaces3
- # of Garages3
- ViewMountain(s)
Utilities
Electricity Available, Internet Access (Wired)
Parking
Heated Garage, Oversized, Oversized Door, RV Access/Parking
Interior
- HeatingForced Air, Propane
- CoolingAttic Fan, Central Air
- FireplaceYes
- FireplacesGas, Living Room, Other
- StoriesTwo
Interior Features
Central Vacuum, Eat-in Kitchen, Five Piece Bath, Jack & Jill Bathroom, Kitchen Island, Open Floorplan, Pantry, Walk-In Closet(s), Wet Bar
Appliances
Bar Fridge, Dishwasher, Disposal, Double Oven, Dryer, Microwave, Oven, Refrigerator, Washer
Exterior
- Exterior FeaturesBalcony, Dog Run
- RoofComposition
Lot Description
Rolling Slope, Sprinklers In Front
Windows
Double Pane Windows, Window Coverings
School Information
- DistrictEaton RE-2
- ElementaryGaleton
- MiddleEaton
- HighEaton
Additional Information
- Date ListedJuly 31st, 2025
- ZoningAg
Listing Details
 Keller Williams-DTC
Keller Williams-DTC
 Terms and Conditions: The content relating to real estate for sale in this Web site comes in part from the Internet Data eXchange ("IDX") program of METROLIST, INC., DBA RECOLORADO® Real estate listings held by brokers other than RE/MAX Professionals are marked with the IDX Logo. This information is being provided for the consumers personal, non-commercial use and may not be used for any other purpose. All information subject to change and should be independently verified.
Terms and Conditions: The content relating to real estate for sale in this Web site comes in part from the Internet Data eXchange ("IDX") program of METROLIST, INC., DBA RECOLORADO® Real estate listings held by brokers other than RE/MAX Professionals are marked with the IDX Logo. This information is being provided for the consumers personal, non-commercial use and may not be used for any other purpose. All information subject to change and should be independently verified.
Copyright 2026 METROLIST, INC., DBA RECOLORADO® -- All Rights Reserved 6455 S. Yosemite St., Suite 500 Greenwood Village, CO 80111 USA
Listing information last updated on February 22nd, 2026 at 10:49pm MST.

