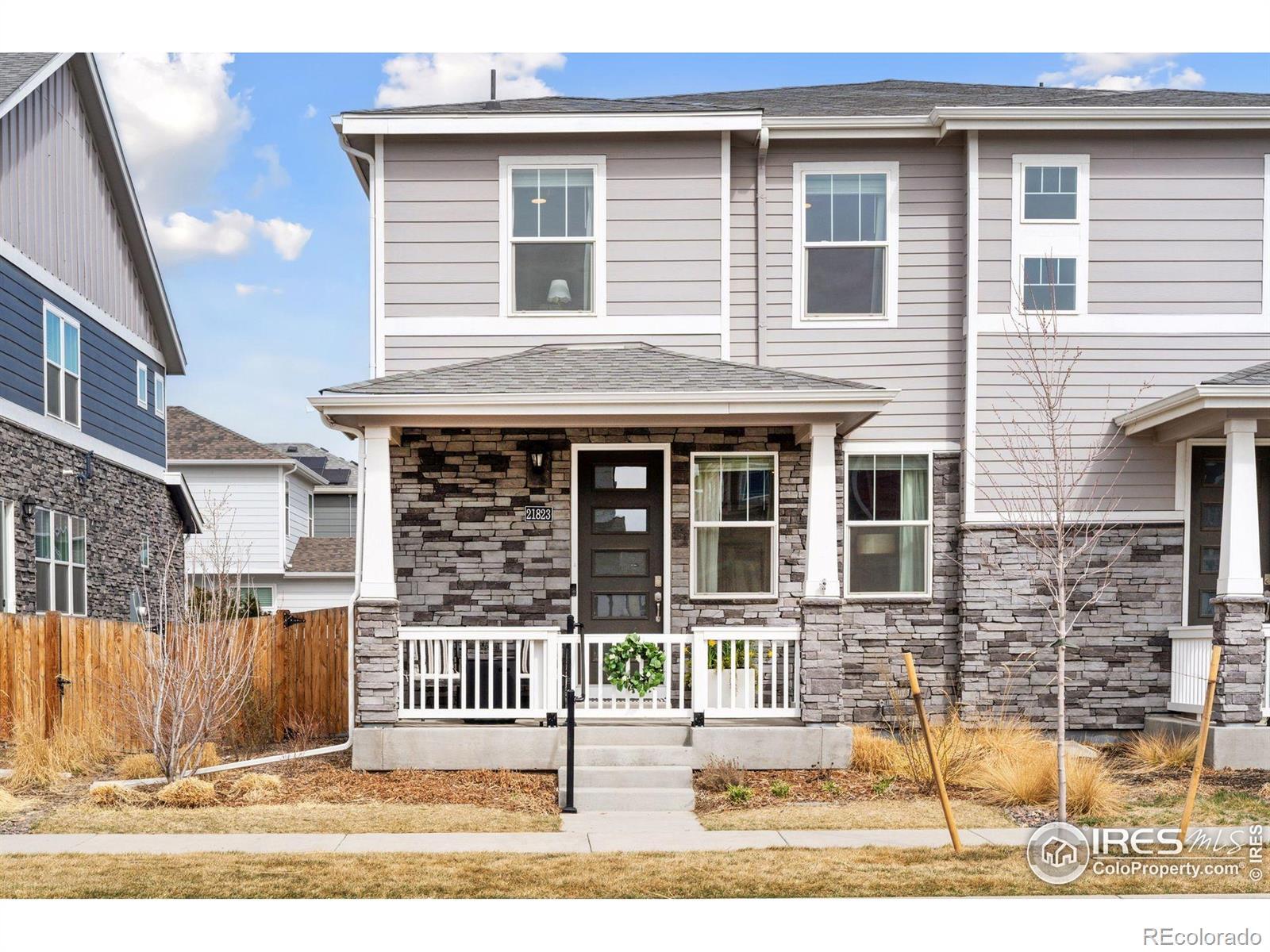Find us on...
Dashboard
- 3 Beds
- 3 Baths
- 1,424 Sqft
- ½ Acres
New Search X
21823 E 8th Avenue
*Take advantage of this rare chance to assume the seller's existing loan with a 3.875% fixed interest rate.* Discover a seamless balance of comfort, convenience, and modern technology in this Horizon Uptown townhome. Ideally located near E-470 and I-70, this residence offers effortless access to DIA, Buckley Space Force Base, and the Fitzsimmons corridor. A charming covered front porch welcomes you into an open-concept living space designed for contemporary living. The stunning kitchen boasts premium cabinetry, stainless steel appliances, and an eat-in island that flows easily into the spacious dining and living areas. Nearby, a powder bath offers added convenience for guests. Upstairs, the sizable primary bedroom features a walk-in closet and an en-suite bath with a dual vanity and a walk-in shower. Two additional bedrooms with plush carpeting, a second full bath, and a laundry room complete the upper level. Unlike new builds, this home offers a private, landscaped patio-perfect for outdoor enjoyment. The residence is packed with smart features, including an 8' front door, 2-panel interior doors, A/C, a tankless water heater, and 8' tall garage doors with smart openers. Enjoy enhanced comfort and efficiency with a smart thermostat, smart lighting, and more. With a two-car garage and a prime location, this townhome is a rare find in one of Aurora's newest neighborhoods.
Listing Office: milehimodern - Boulder 
Essential Information
- MLS® #IR1040533
- Price$450,000
- Bedrooms3
- Bathrooms3.00
- Full Baths1
- Half Baths1
- Square Footage1,424
- Acres0.05
- Year Built2021
- TypeResidential
- Sub-TypeSingle Family Residence
- StatusPending
Community Information
- Address21823 E 8th Avenue
- SubdivisionHorizon Uptown Sub Flg 2
- CityAurora
- CountyArapahoe
- StateCO
- Zip Code80018
Amenities
- UtilitiesNatural Gas Available
- Parking Spaces2
- # of Garages2
Amenities
Park, Tennis Court(s), Trail(s)
Interior
- HeatingForced Air
- CoolingCentral Air
- StoriesTwo
Interior Features
Eat-in Kitchen, Open Floorplan, Walk-In Closet(s)
Appliances
Dishwasher, Disposal, Dryer, Microwave, Oven, Refrigerator, Washer
Exterior
- WindowsWindow Coverings
- RoofComposition
School Information
- DistrictAdams-Arapahoe 28J
- ElementaryVista Peak
- MiddleVista Peak
- HighVista Peak
Additional Information
- Date ListedAugust 1st, 2025
- ZoningRES
Listing Details
 milehimodern - Boulder
milehimodern - Boulder
 Terms and Conditions: The content relating to real estate for sale in this Web site comes in part from the Internet Data eXchange ("IDX") program of METROLIST, INC., DBA RECOLORADO® Real estate listings held by brokers other than RE/MAX Professionals are marked with the IDX Logo. This information is being provided for the consumers personal, non-commercial use and may not be used for any other purpose. All information subject to change and should be independently verified.
Terms and Conditions: The content relating to real estate for sale in this Web site comes in part from the Internet Data eXchange ("IDX") program of METROLIST, INC., DBA RECOLORADO® Real estate listings held by brokers other than RE/MAX Professionals are marked with the IDX Logo. This information is being provided for the consumers personal, non-commercial use and may not be used for any other purpose. All information subject to change and should be independently verified.
Copyright 2025 METROLIST, INC., DBA RECOLORADO® -- All Rights Reserved 6455 S. Yosemite St., Suite 500 Greenwood Village, CO 80111 USA
Listing information last updated on September 1st, 2025 at 8:18pm MDT.























