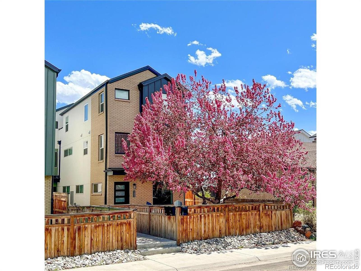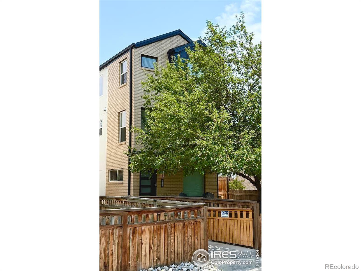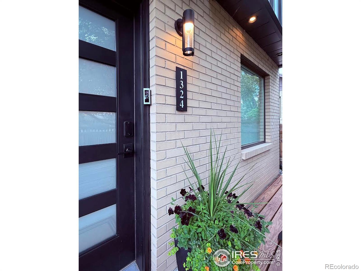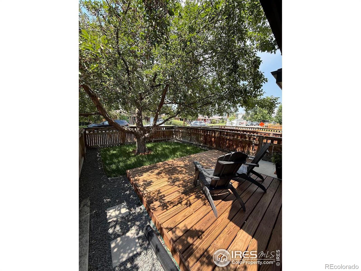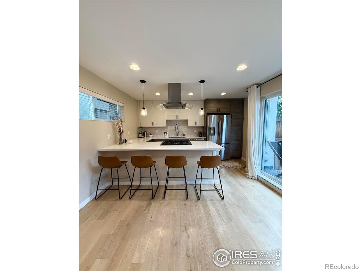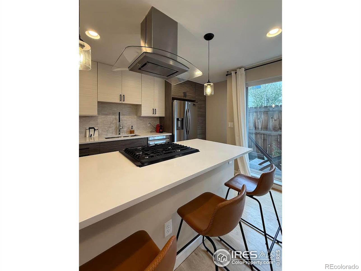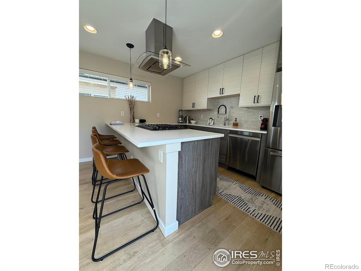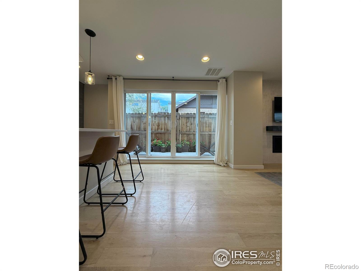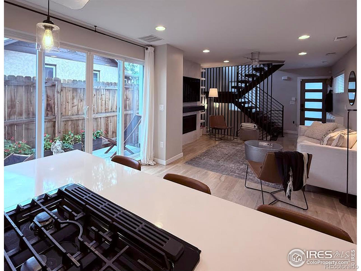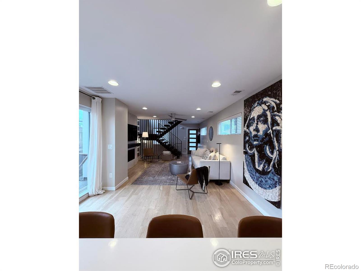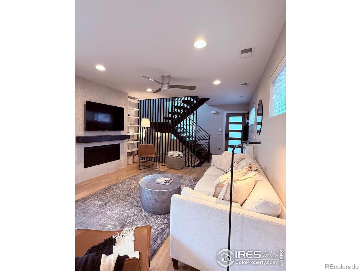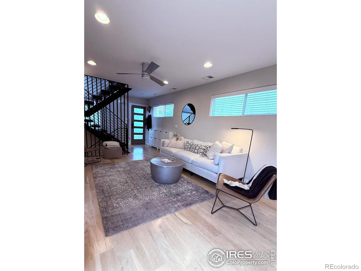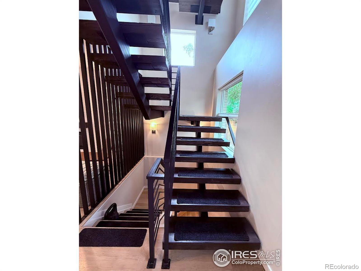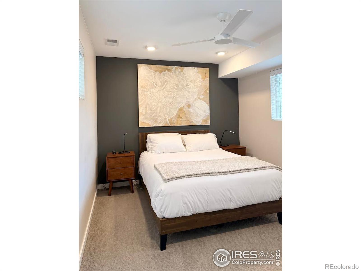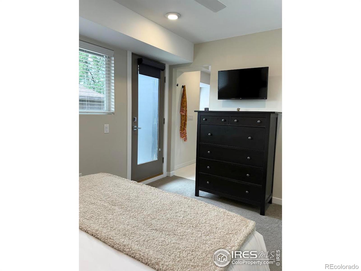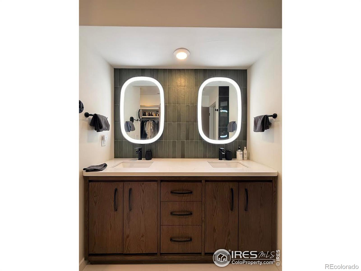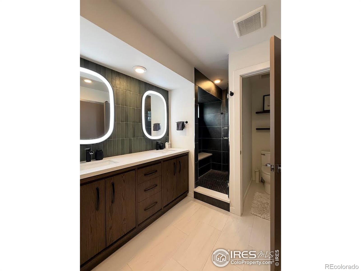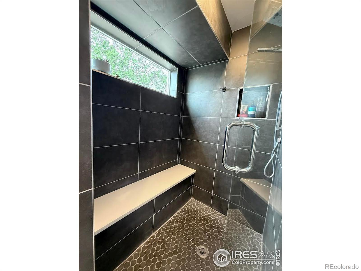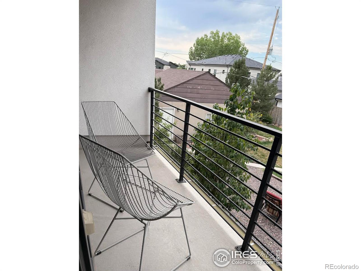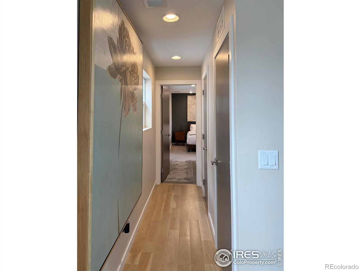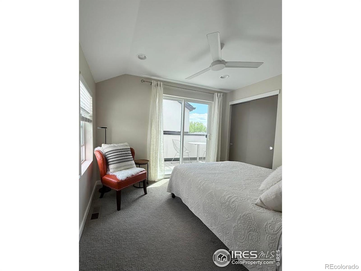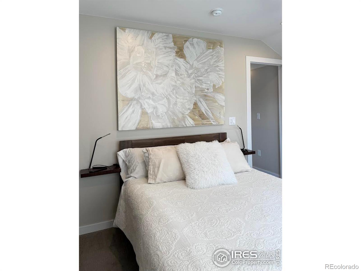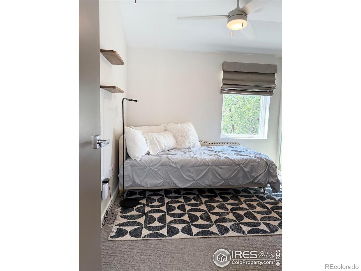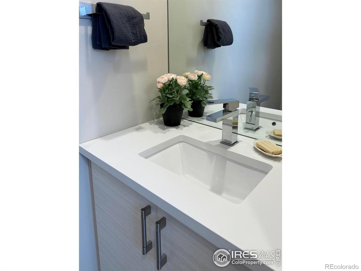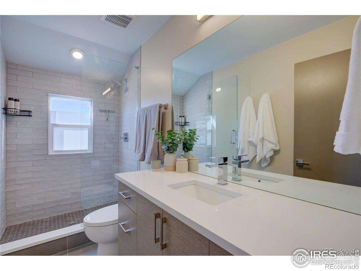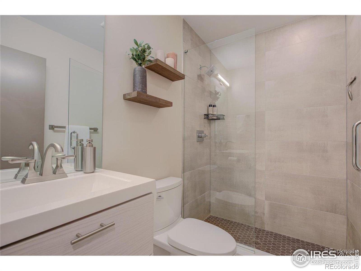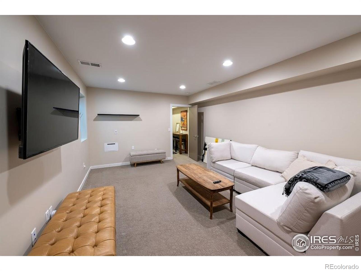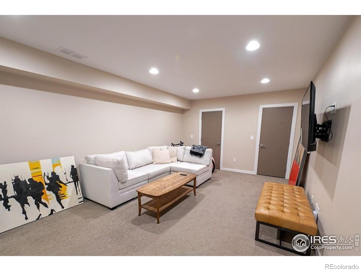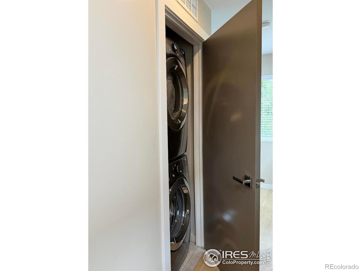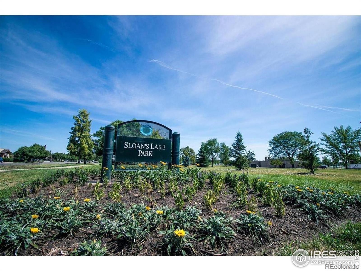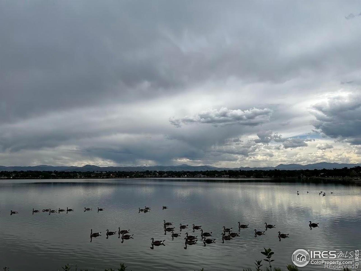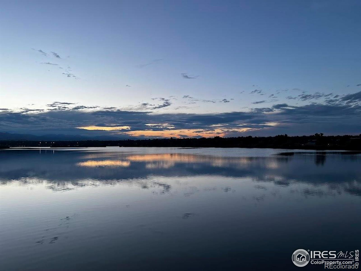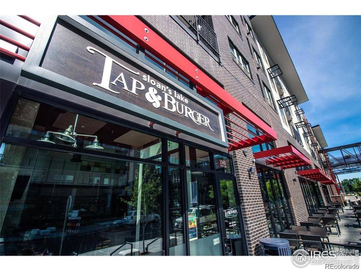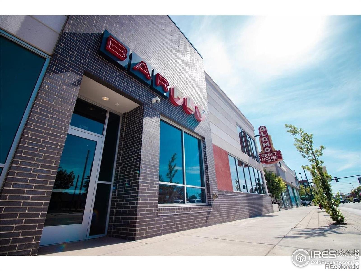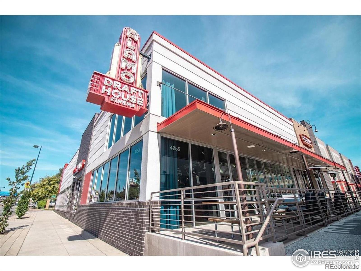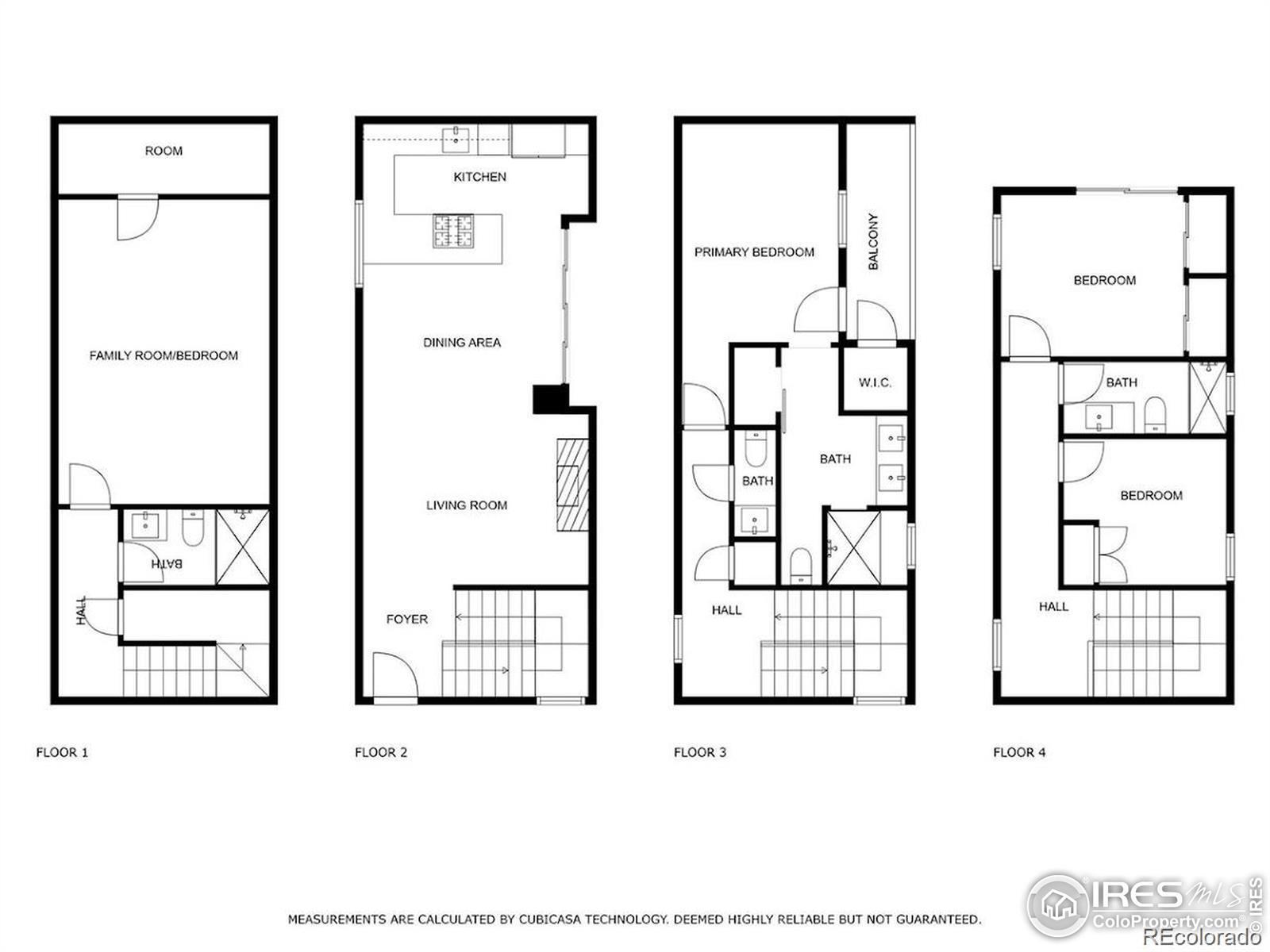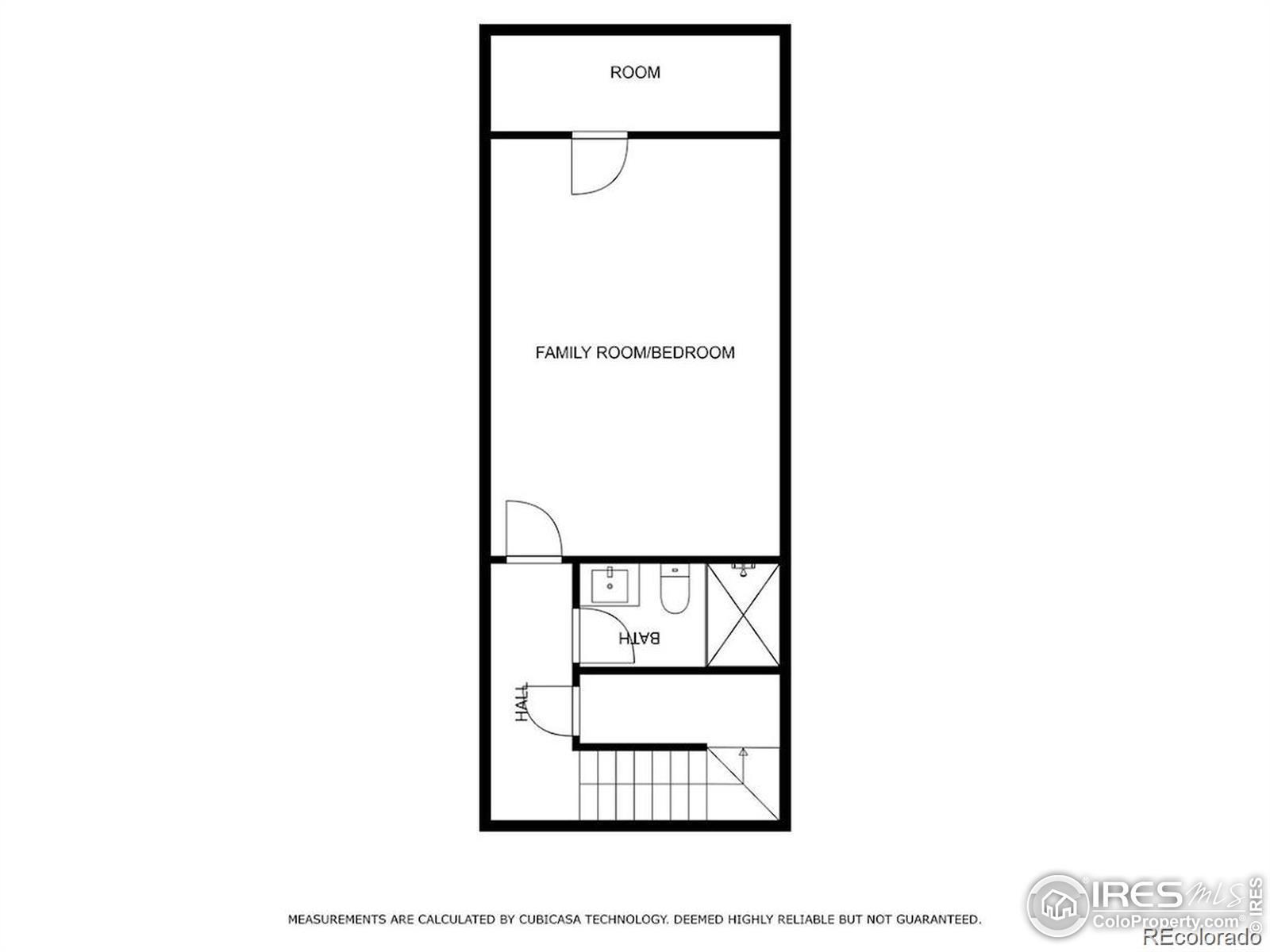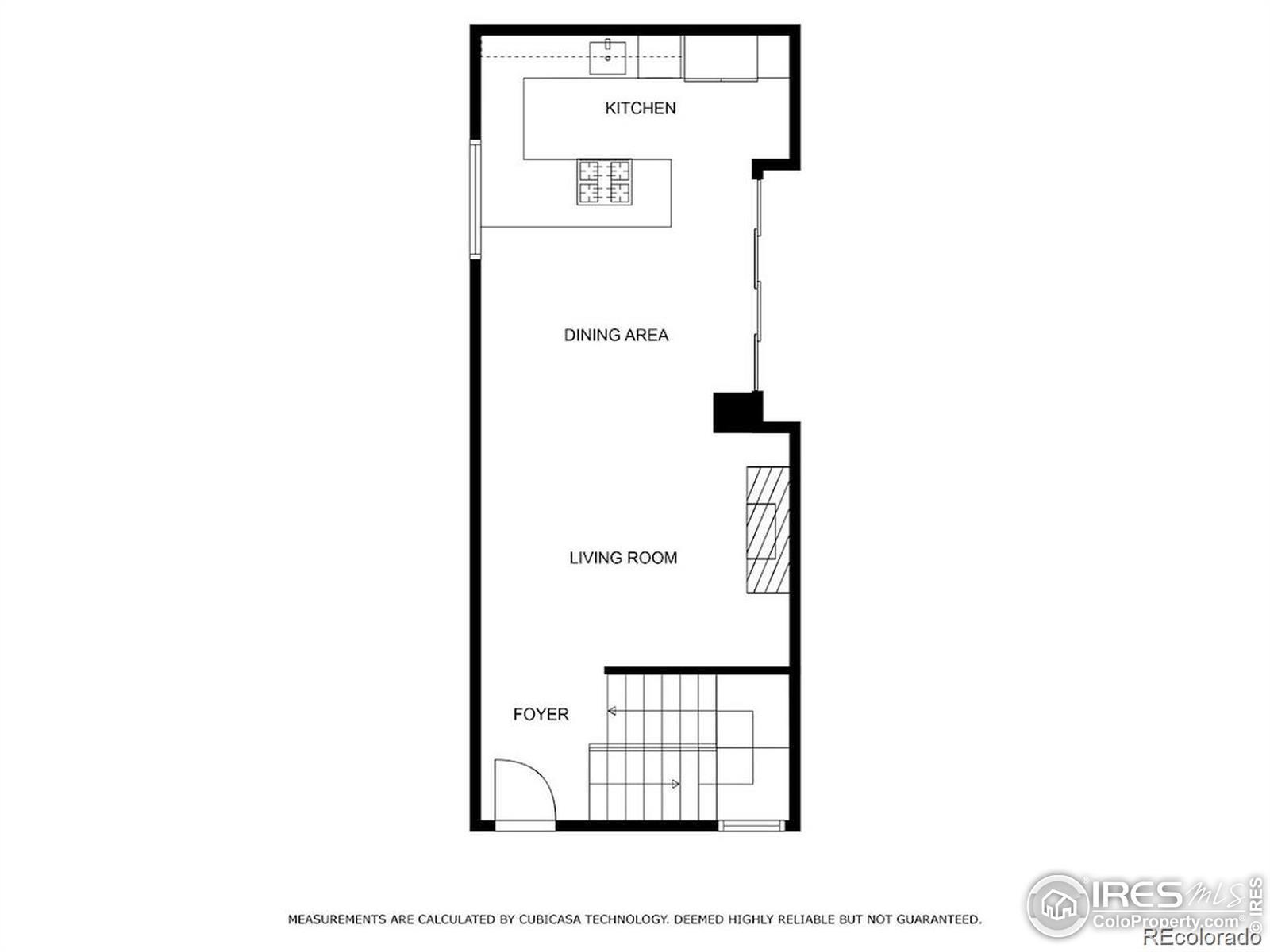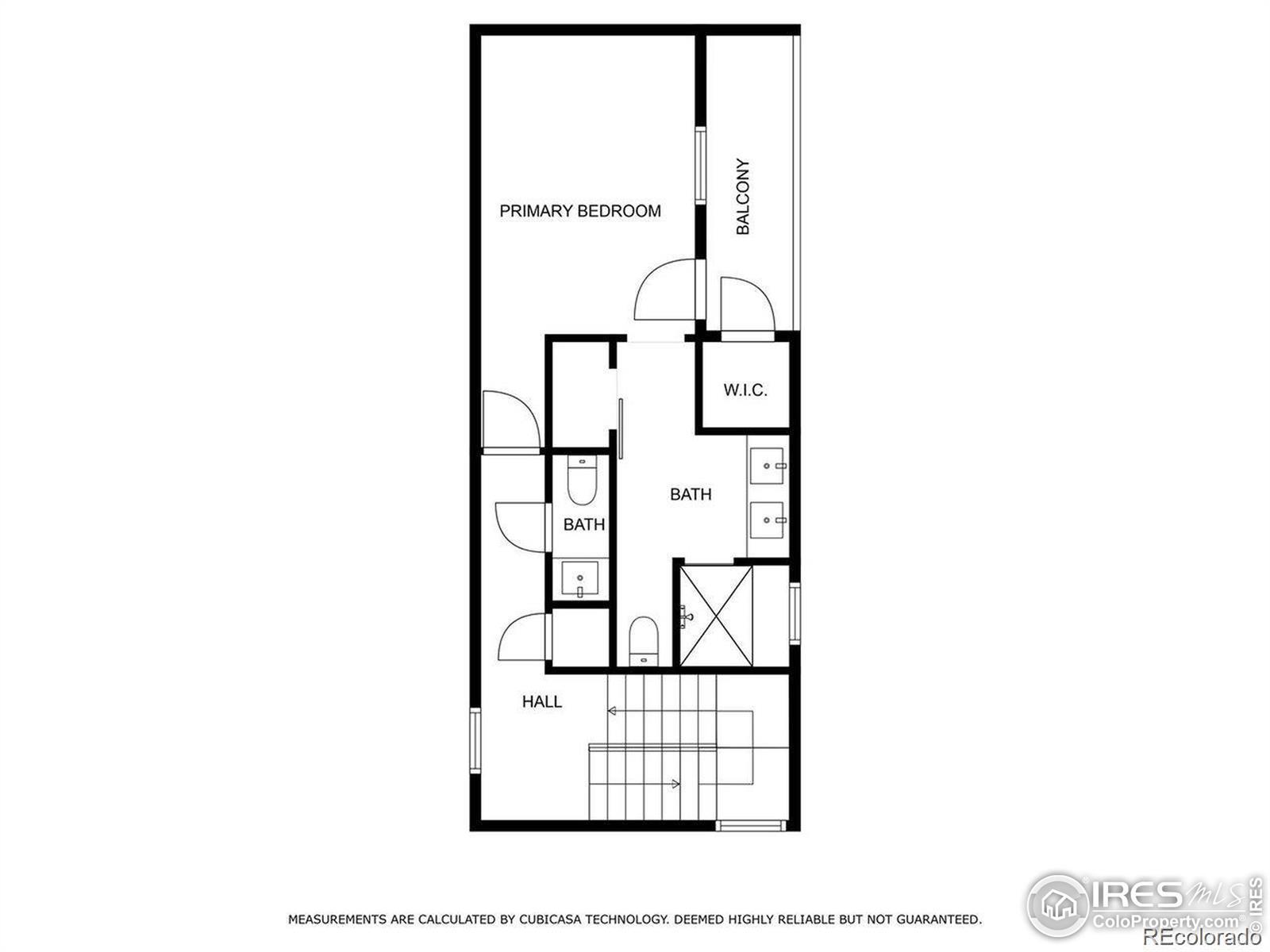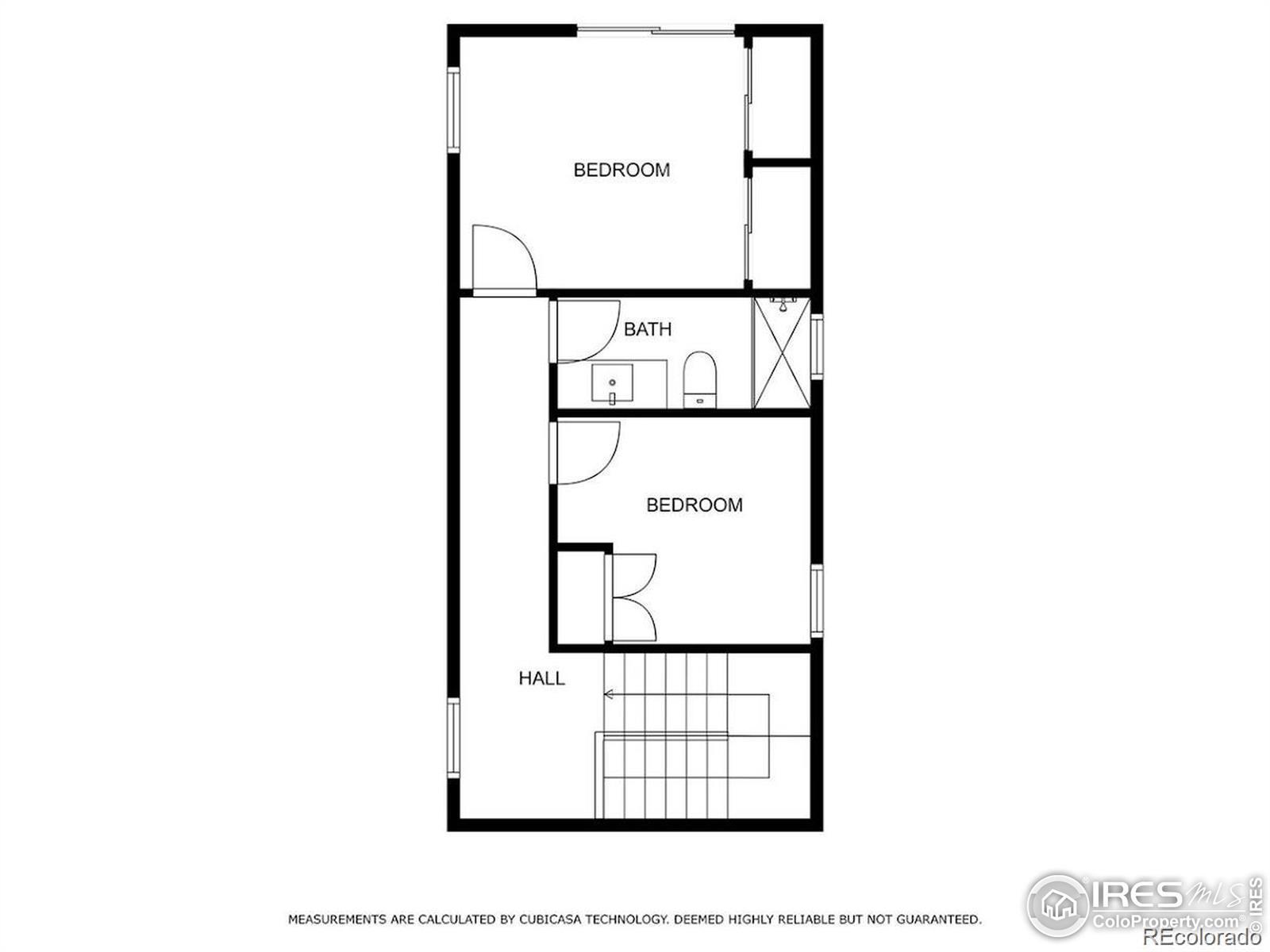Find us on...
Dashboard
- 4 Beds
- 4 Baths
- 2,100 Sqft
- ½ Acres
New Search X
1324 Zenobia Street
Modern Townhome in West Colfax - Just 3 Blocks from Sloan's Lake! Don't miss this light-filled, front-unit townhome offering 2,100+ sq ft of stylish living, in one of Denver's most desirable neighborhoods. The open layout features gleaming hardwood floors, floating staircases, and a cozy living room with a custom-tile fireplace. The modern kitchen is equipped with quartz countertops, a custom tile backsplash, soft-close European cabinetry, stainless steel appliances, gas range, and Delta fixtures. A grilling patio with a natural gas hookup is located just off the kitchen-ideal for entertaining. Upstairs, the spacious primary suite fits a king-sized bed and includes a spa-inspired en-suite with glass-enclosed shower, dual-lit vanities, and designer finishes. Two additional bedrooms offer space for guests, an office, or hobbies. The finished basement serves as a large fourth bedroom or second living space. Enjoy multiple outdoor areas, including a private front deck shaded by a mature cherry blossom tree. The one-car garage includes vertical storage and alley access. Location Highlights:3 blocks to Sloan's Lake (walking, paddle boarding, bird watching) 1/2 mile to Edgewater's restaurants, Target, fitness studios & bars1 block to light rail - easy access to downtown, Empower Field, and DIA1 block to bike path - connect to REI, Cherry Creek, or LoDo Experience the perfect mix of modern living, outdoor access, and city convenience in this stunning West Colfax townhome!
Listing Office: Marcotte Real Estate Group 
Essential Information
- MLS® #IR1040543
- Price$820,000
- Bedrooms4
- Bathrooms4.00
- Half Baths1
- Square Footage2,100
- Acres0.05
- Year Built2019
- TypeResidential
- Sub-TypeTownhouse
- StyleContemporary
- StatusActive
Community Information
- Address1324 Zenobia Street
- SubdivisionEdgefield Sub
- CityDenver
- CountyDenver
- StateCO
- Zip Code80204
Amenities
- Parking Spaces1
- ParkingOversized
- # of Garages1
Utilities
Cable Available, Electricity Available, Internet Access (Wired), Natural Gas Available
Interior
- HeatingForced Air
- CoolingCeiling Fan(s), Central Air
- FireplaceYes
- FireplacesGas, Gas Log, Living Room
- StoriesThree Or More
Interior Features
Open Floorplan, Radon Mitigation System, Smart Thermostat
Appliances
Dishwasher, Disposal, Dryer, Oven, Refrigerator, Washer
Exterior
- Exterior FeaturesBalcony
- Lot DescriptionLevel, Sprinklers In Front
- RoofComposition
Windows
Double Pane Windows, Window Coverings
School Information
- DistrictDenver 1
- ElementaryColfax
- MiddleOther
- HighNorth
Additional Information
- Date ListedAugust 1st, 2025
- ZoningRES
Listing Details
 Marcotte Real Estate Group
Marcotte Real Estate Group
 Terms and Conditions: The content relating to real estate for sale in this Web site comes in part from the Internet Data eXchange ("IDX") program of METROLIST, INC., DBA RECOLORADO® Real estate listings held by brokers other than RE/MAX Professionals are marked with the IDX Logo. This information is being provided for the consumers personal, non-commercial use and may not be used for any other purpose. All information subject to change and should be independently verified.
Terms and Conditions: The content relating to real estate for sale in this Web site comes in part from the Internet Data eXchange ("IDX") program of METROLIST, INC., DBA RECOLORADO® Real estate listings held by brokers other than RE/MAX Professionals are marked with the IDX Logo. This information is being provided for the consumers personal, non-commercial use and may not be used for any other purpose. All information subject to change and should be independently verified.
Copyright 2025 METROLIST, INC., DBA RECOLORADO® -- All Rights Reserved 6455 S. Yosemite St., Suite 500 Greenwood Village, CO 80111 USA
Listing information last updated on October 30th, 2025 at 11:04am MDT.

