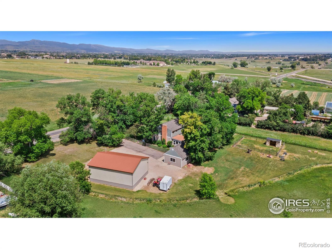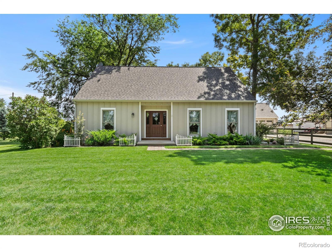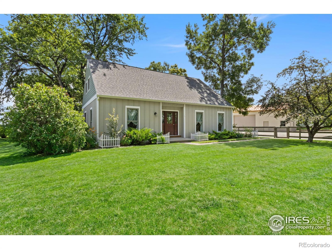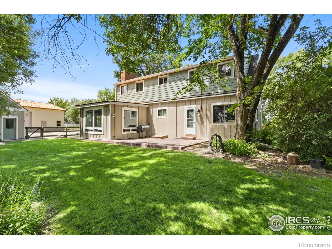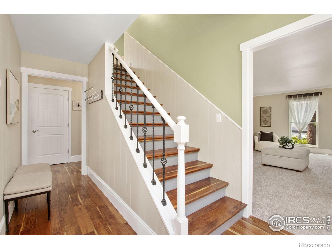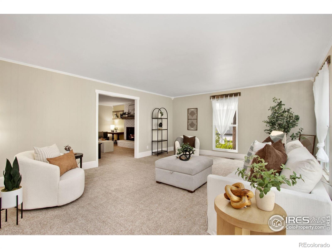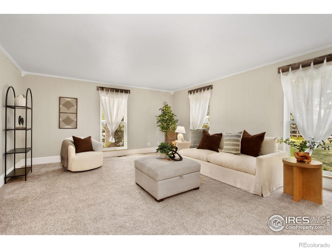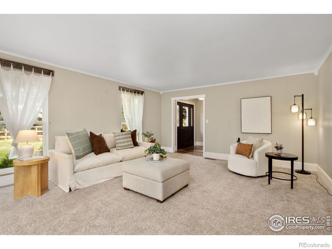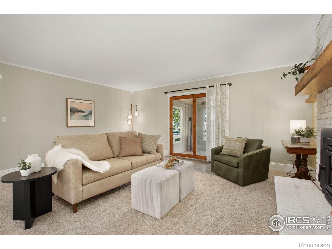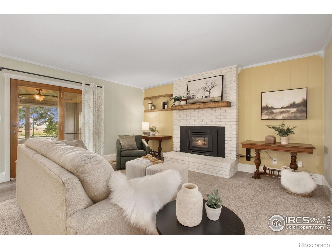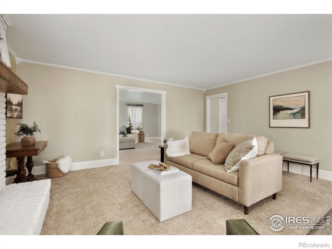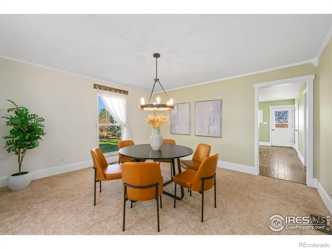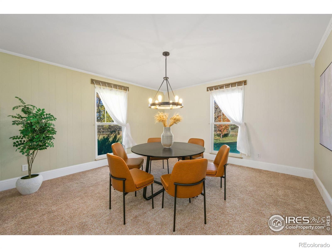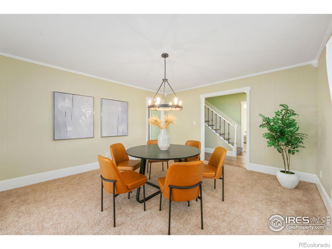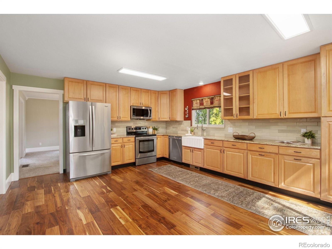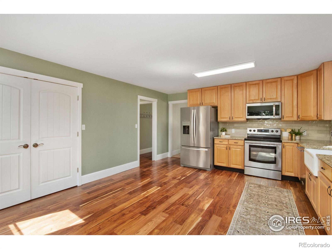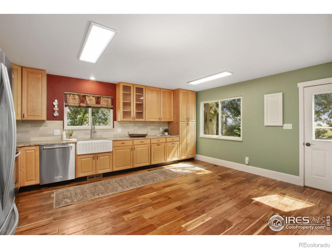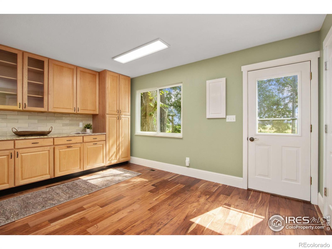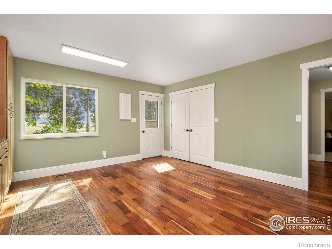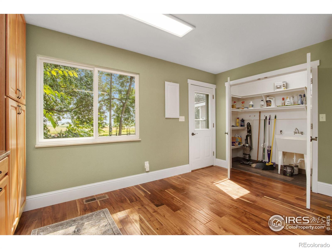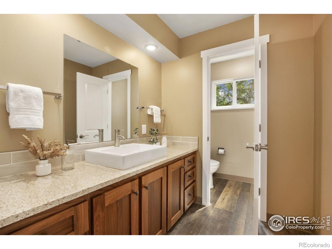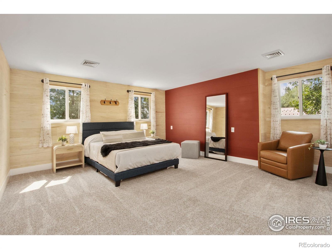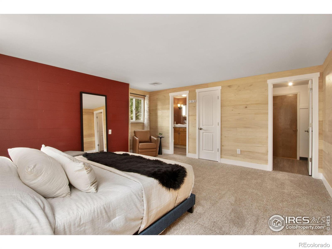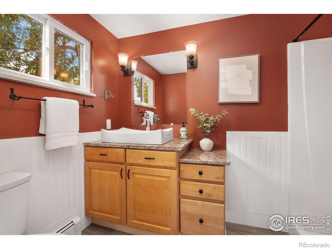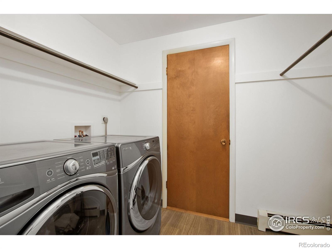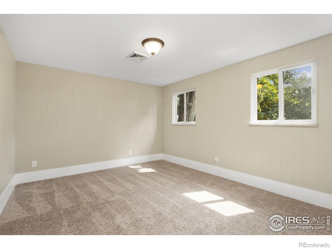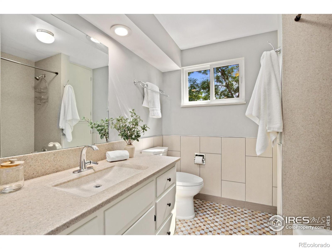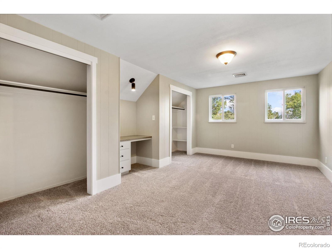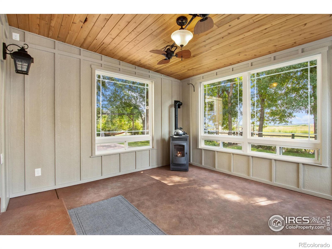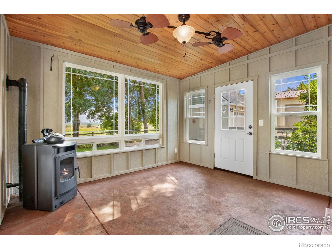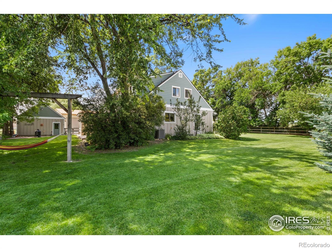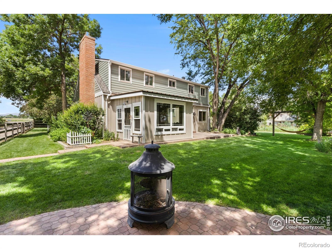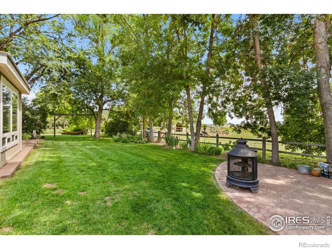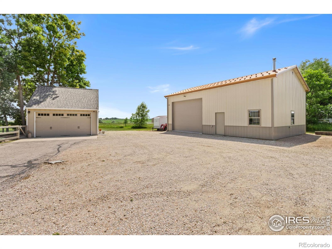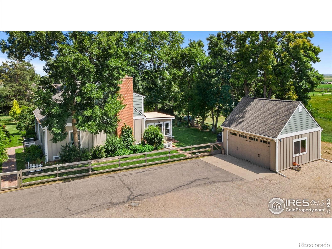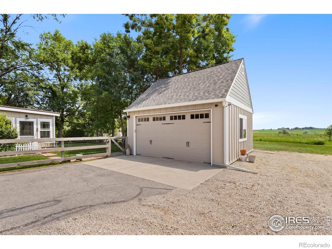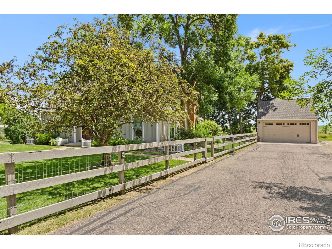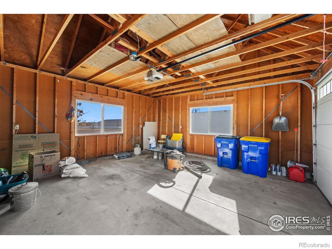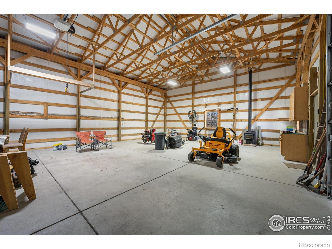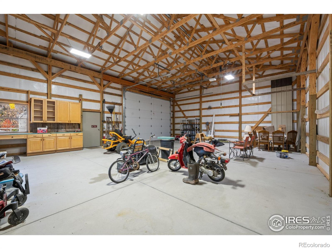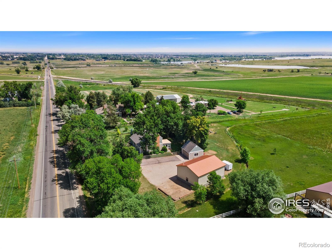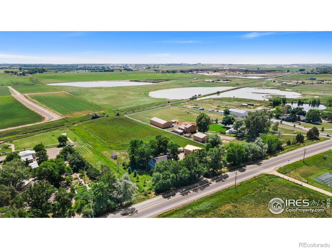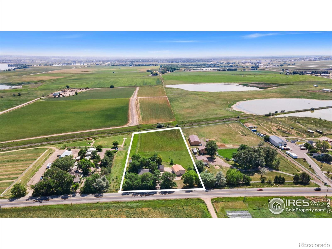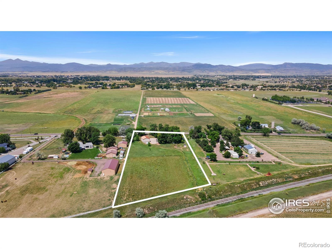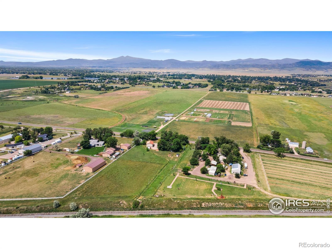Find us on...
Dashboard
- 3 Beds
- 3 Baths
- 2,335 Sqft
- 3 Acres
New Search X
8032 S Timberline Road
This Charming Farmhouse on 3 Acres in Unincorporated Larimer County is on the market for the very first time! Enjoy rural living just minutes from Fort Collins, Loveland, and Windsor, with quick access to I-25, shopping, and restaurants. Nestled within the Urban Conservation Corridor between Fort Collins and Loveland, you'll have peace of mind knowing the surrounding land is protected from future development. This meticulously maintained home features newer windows, newer siding with vapor barrier for extra protection, an updated kitchen and bathrooms, new carpet, and recent updates including a newer roof, exterior paint, furnace, and A/C. A cozy sunroom addition with a pellet stove offers year-round comfort and additional living space filled with natural light. Outside, you'll find a detached 2-car garage and a 30x40 insulated pole barn/shop with electric and a wood-burning stove-perfect for hobbies, a workspace, or RV/boat storage. Dreaming of your own hobby farm, a huge garden, or just open land to roam and play? This is it! There is a loafing shed, animal pen and approximately 2 fenced acres of lush pasture with two yard hydrants to water your creatures large or small for your own hobby farm. Located in the Poudre School District, with no HOA, no metro district, and not eligible for city annexation, this is a rare opportunity to enjoy true freedom, space, and convenience in Northern Colorado. This is a great opportunity to homestead.
Listing Office: RE/MAX Advanced Inc. 
Essential Information
- MLS® #IR1040587
- Price$1,080,000
- Bedrooms3
- Bathrooms3.00
- Full Baths1
- Half Baths1
- Square Footage2,335
- Acres3.00
- Year Built1967
- TypeResidential
- Sub-TypeSingle Family Residence
- StyleRustic
- StatusActive
Community Information
- Address8032 S Timberline Road
- Subdivision200668 - S20 T06 R68
- CityFort Collins
- CountyLarimer
- StateCO
- Zip Code80525
Amenities
- UtilitiesElectricity Available
- Parking Spaces2
- ParkingHeated Garage, Oversized
- # of Garages2
Interior
- CoolingCentral Air
- FireplaceYes
- FireplacesGreat Room
- StoriesTwo
Interior Features
Eat-in Kitchen, Pantry, Walk-In Closet(s)
Appliances
Dishwasher, Disposal, Dryer, Microwave, Oven, Refrigerator, Washer
Heating
Forced Air, Propane, Wood Stove
Exterior
- Lot DescriptionLevel, Sprinklers In Front
- WindowsWindow Coverings
- RoofComposition
School Information
- DistrictPoudre R-1
- ElementaryBacon
- MiddlePreston
- HighFossil Ridge
Additional Information
- Date ListedAugust 7th, 2025
- ZoningRR2
Listing Details
 RE/MAX Advanced Inc.
RE/MAX Advanced Inc.
 Terms and Conditions: The content relating to real estate for sale in this Web site comes in part from the Internet Data eXchange ("IDX") program of METROLIST, INC., DBA RECOLORADO® Real estate listings held by brokers other than RE/MAX Professionals are marked with the IDX Logo. This information is being provided for the consumers personal, non-commercial use and may not be used for any other purpose. All information subject to change and should be independently verified.
Terms and Conditions: The content relating to real estate for sale in this Web site comes in part from the Internet Data eXchange ("IDX") program of METROLIST, INC., DBA RECOLORADO® Real estate listings held by brokers other than RE/MAX Professionals are marked with the IDX Logo. This information is being provided for the consumers personal, non-commercial use and may not be used for any other purpose. All information subject to change and should be independently verified.
Copyright 2025 METROLIST, INC., DBA RECOLORADO® -- All Rights Reserved 6455 S. Yosemite St., Suite 500 Greenwood Village, CO 80111 USA
Listing information last updated on December 17th, 2025 at 2:03pm MST.

