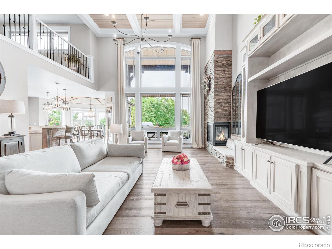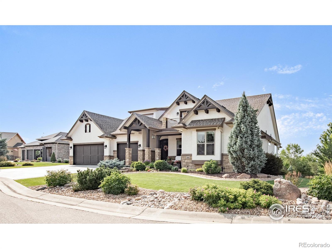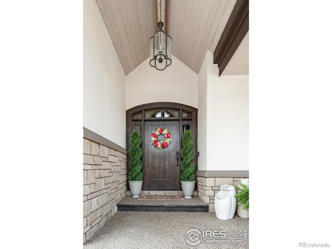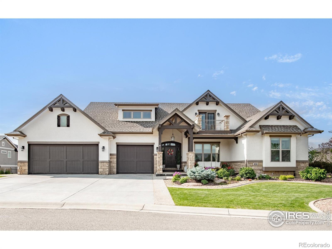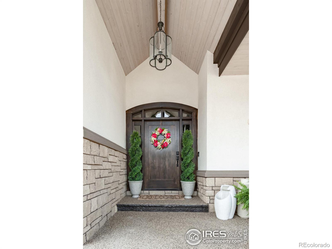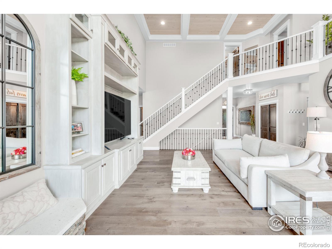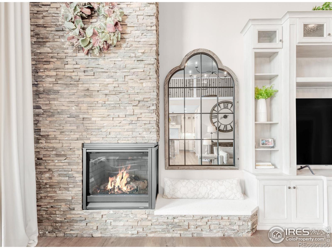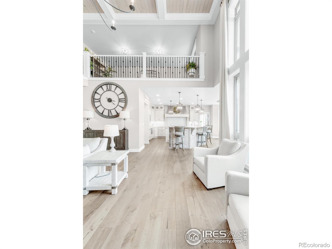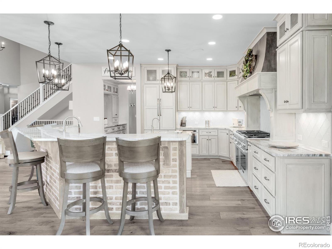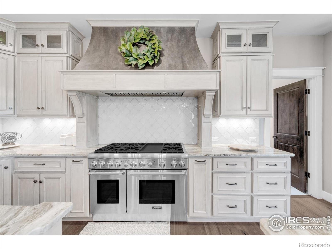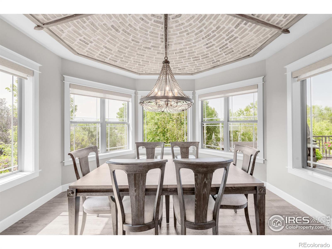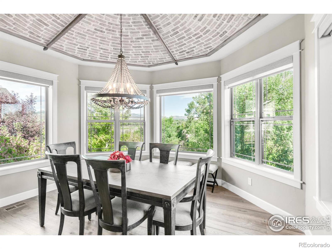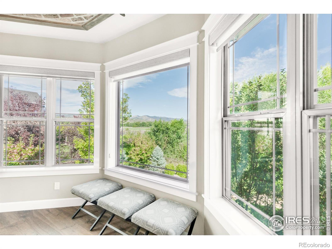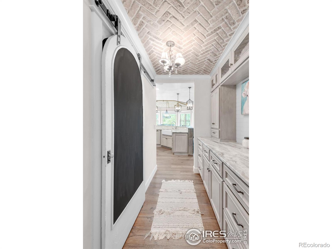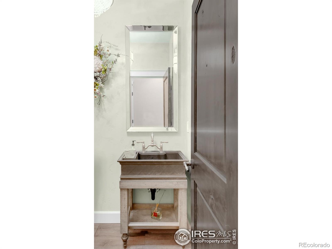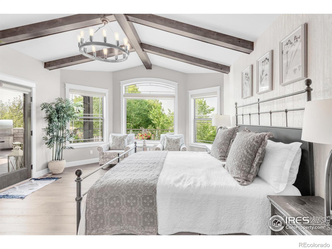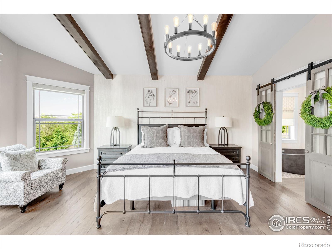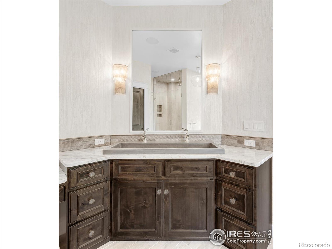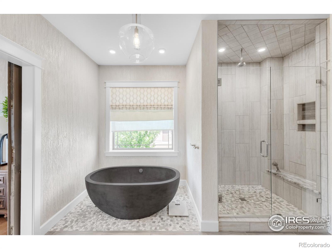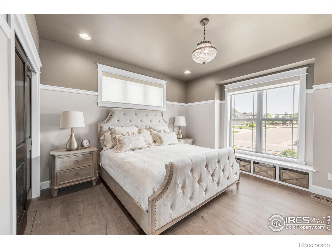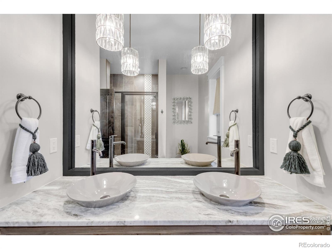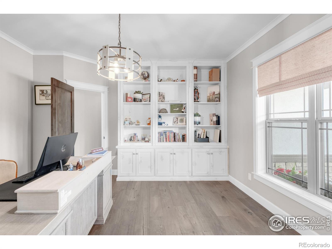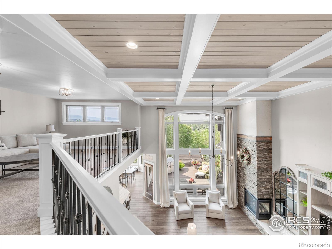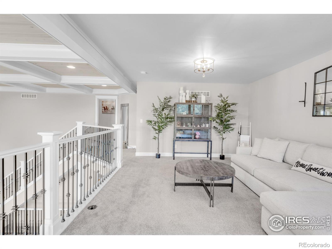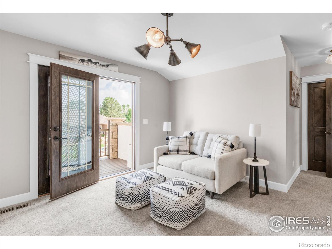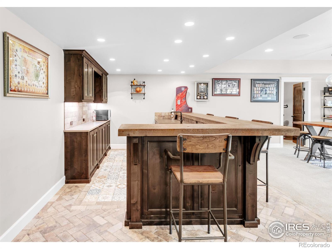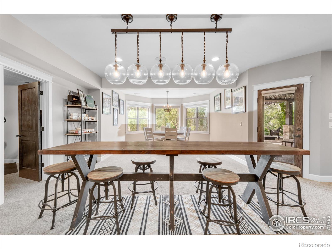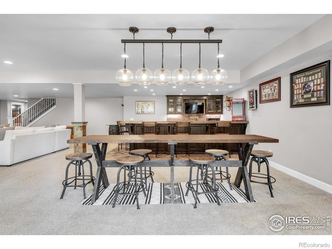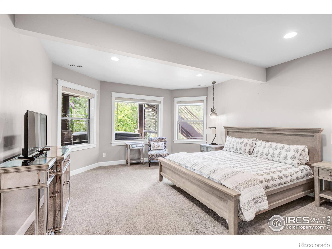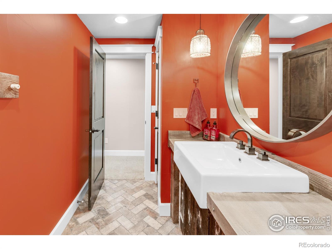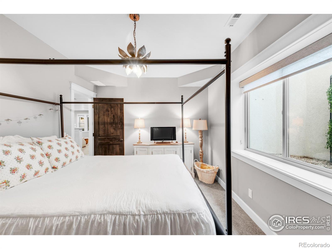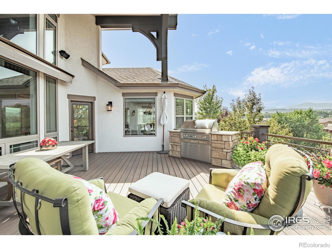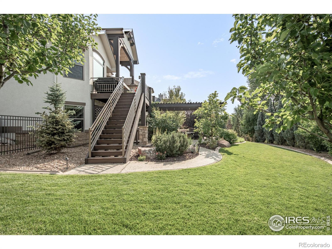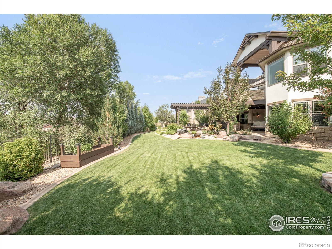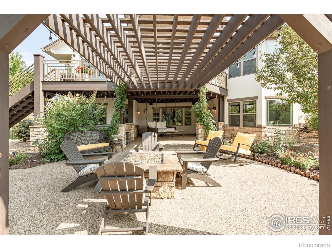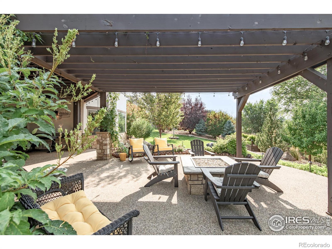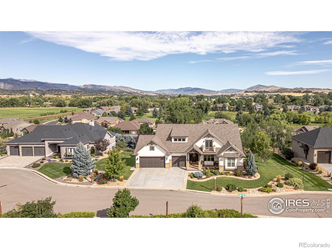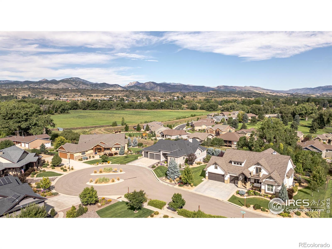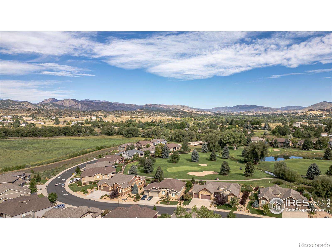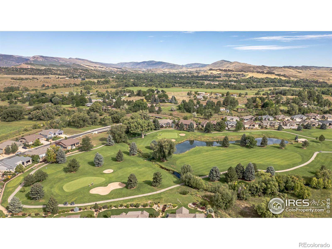Find us on...
Dashboard
- 5 Beds
- 5 Baths
- 5,807 Sqft
- .39 Acres
New Search X
404 Black Elk Court
Sophisticated luxury defines this stunning residence perched on the prestigious Mariana Butte Golf Course. Set on an expansive, professionally landscaped lot within a serene cul-de-sac, this home offers both privacy and elegance. A striking front entry invites you into an open-concept floor plan bathed in abundant natural light. Soaring ceilings elevate the great room, highlighted by a breathtaking stacked stone fireplace and oversized windows framing picturesque views. The chef's kitchen is a masterpiece, equipped with premium appliances, a spacious butler's pantry, and a bright dining area drenched in sunlight. Seamlessly extend your gatherings outdoors to a generous deck, where sweeping mountain vistas create the perfect backdrop for entertaining. The main-floor primary suite is a tranquil retreat, featuring a spa-inspired bath designed for ultimate relaxation. Upstairs, a versatile loft offers an ideal space for a cozy sitting area or home office. Entertain with ease in the fully finished walkout basement, complete with a large recreation room and wet bar. Step outside to your private backyard oasis, boasting a hot tub and inviting fire pit area-perfect for unwinding or socializing under the stars. Located within the coveted Overlook at Mariana community, this exceptional home is ideally positioned near multiple premier golf courses.
Listing Office: milehimodern - Boulder 
Essential Information
- MLS® #IR1040669
- Price$1,875,000
- Bedrooms5
- Bathrooms5.00
- Full Baths1
- Half Baths1
- Square Footage5,807
- Acres0.39
- Year Built2016
- TypeResidential
- Sub-TypeSingle Family Residence
- StatusActive
Community Information
- Address404 Black Elk Court
- CityLoveland
- CountyLarimer
- StateCO
- Zip Code80537
Subdivision
Overlook At Mariana 1st Sub Lov
Amenities
- AmenitiesGolf Course
- Parking Spaces4
- ParkingTandem
- # of Garages4
- ViewMountain(s)
Utilities
Electricity Available, Natural Gas Available
Interior
- HeatingForced Air
- CoolingCentral Air
- FireplaceYes
- StoriesTwo
Interior Features
Eat-in Kitchen, Kitchen Island, Open Floorplan, Pantry, Vaulted Ceiling(s), Walk-In Closet(s), Wet Bar
Appliances
Bar Fridge, Dishwasher, Down Draft, Dryer, Microwave, Refrigerator, Washer
Fireplaces
Basement, Family Room, Living Room
Exterior
- Exterior FeaturesBalcony
- WindowsWindow Coverings
- RoofComposition
Lot Description
Cul-De-Sac, Level, On Golf Course, Sprinklers In Front
School Information
- DistrictThompson R2-J
- ElementaryNamaqua
- MiddleOther
- HighThompson Valley
Additional Information
- Date ListedAugust 4th, 2025
- ZoningR1
Listing Details
 milehimodern - Boulder
milehimodern - Boulder
 Terms and Conditions: The content relating to real estate for sale in this Web site comes in part from the Internet Data eXchange ("IDX") program of METROLIST, INC., DBA RECOLORADO® Real estate listings held by brokers other than RE/MAX Professionals are marked with the IDX Logo. This information is being provided for the consumers personal, non-commercial use and may not be used for any other purpose. All information subject to change and should be independently verified.
Terms and Conditions: The content relating to real estate for sale in this Web site comes in part from the Internet Data eXchange ("IDX") program of METROLIST, INC., DBA RECOLORADO® Real estate listings held by brokers other than RE/MAX Professionals are marked with the IDX Logo. This information is being provided for the consumers personal, non-commercial use and may not be used for any other purpose. All information subject to change and should be independently verified.
Copyright 2025 METROLIST, INC., DBA RECOLORADO® -- All Rights Reserved 6455 S. Yosemite St., Suite 500 Greenwood Village, CO 80111 USA
Listing information last updated on December 20th, 2025 at 9:33pm MST.

