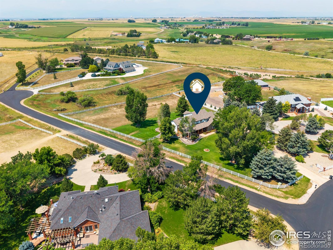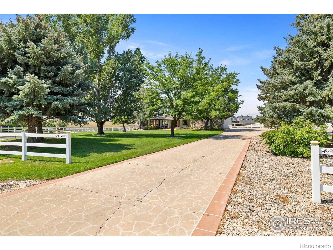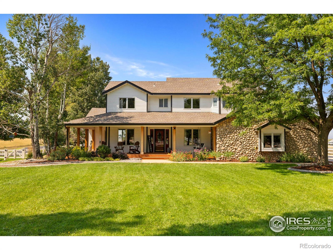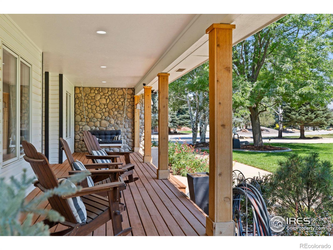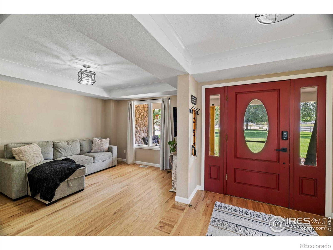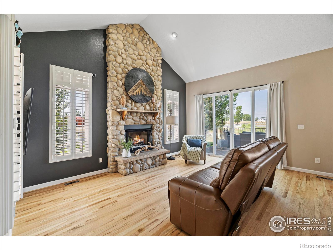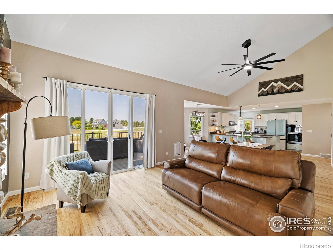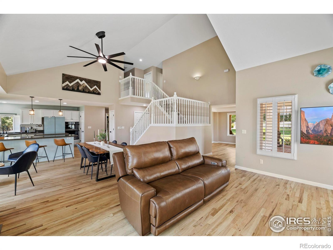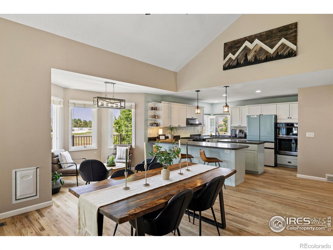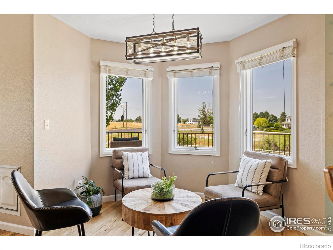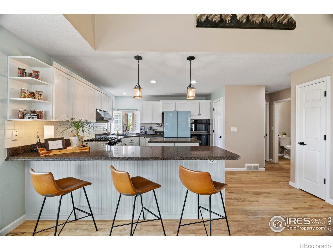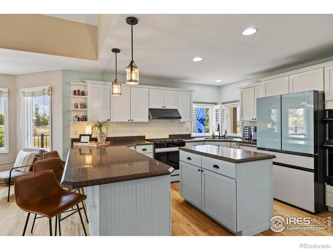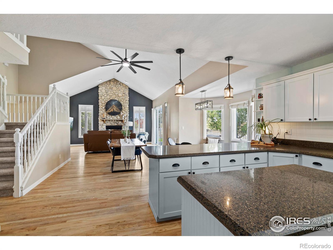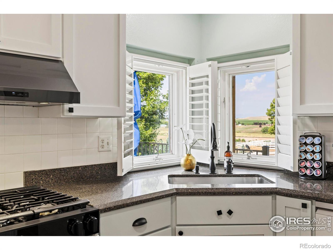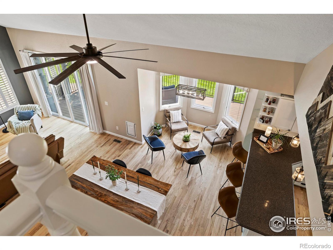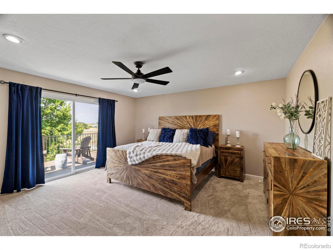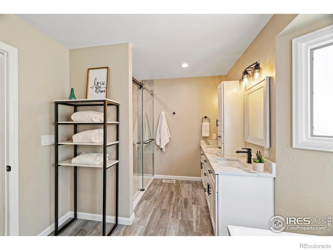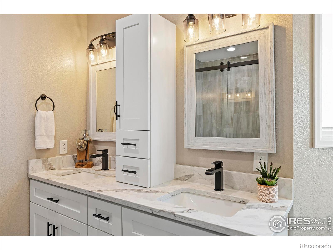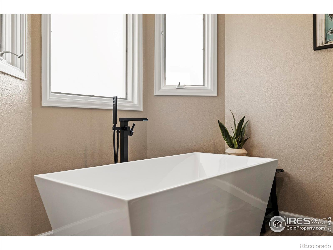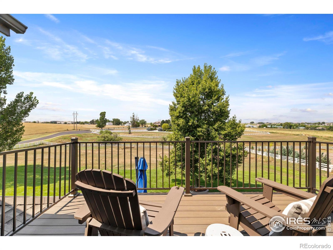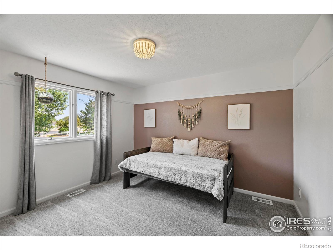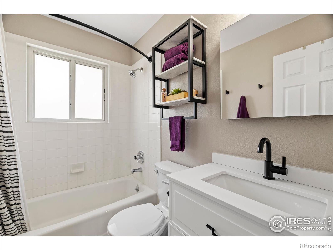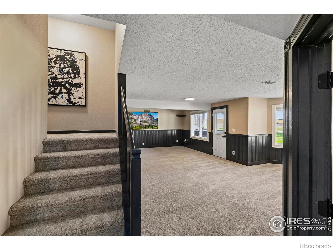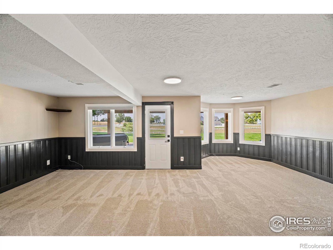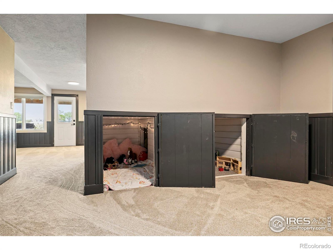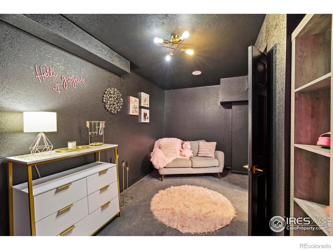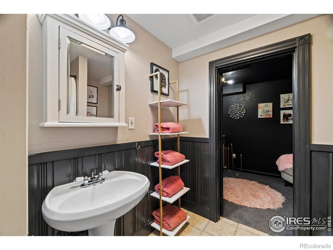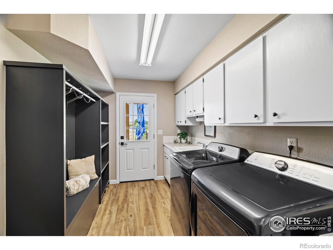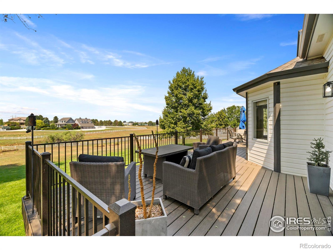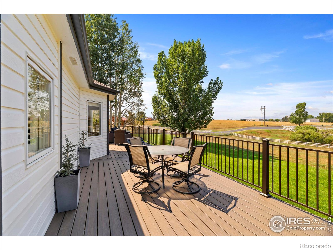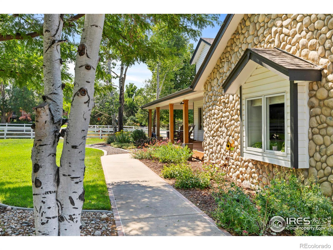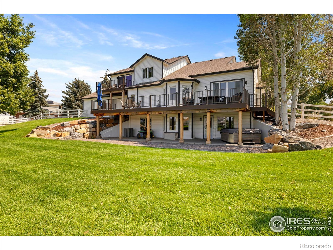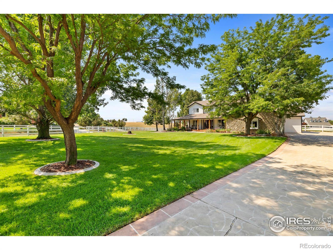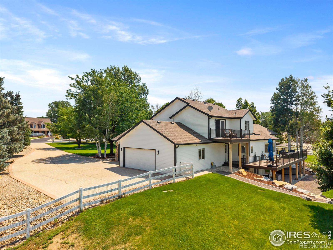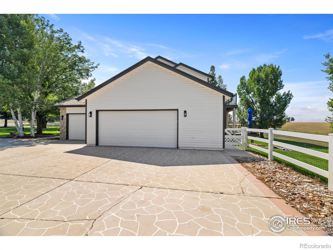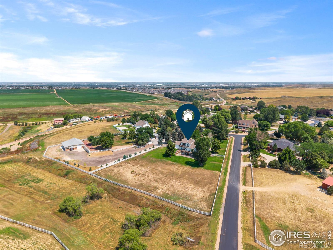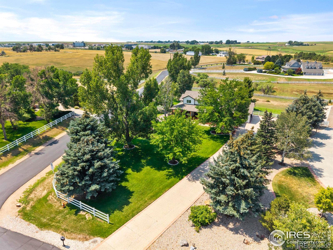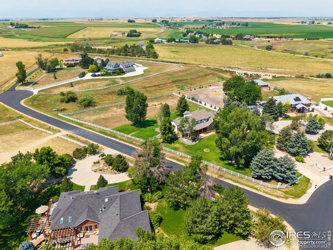Find us on...
Dashboard
- 5 Beds
- 4 Baths
- 3,902 Sqft
- 1.69 Acres
New Search X
7779 Windsong Road
Tucked in the serene and spacious Windsong Ranch neighborhood, this beautifully updated and meticulously cared-for home offers mature landscaping, and the inviting charm on nearly 2 acres of in-town horse property with unobstructed mountain views. From the moment you arrive, you'll appreciate the long driveway the leads to an oversized 3-car garage with ample space for vehicles, toys, or a workshop.Inside, real wood floors flow throughout the main level, complemented by vaulted ceilings and a striking stone fireplace that creates a warm, elegant atmosphere. The updated kitchen and fixtures, along with newer appliances, offer turnkey convenience.Downstairs, the walk-out basement with brand new carpet is an ideal retreat for kids or guests, opening directly to the fully fenced backyard.Enjoy Colorado's sunshine and natural beauty from four separate outdoor living areas! A welcoming front patio perfect for sunrise coffee. Spacious back patio designed for entertaining. A lower patio with hot tub and seamless backyard access. And, a private deck off the primary suite to soak in sunsets and mountain views!Other highlights include, new roof (2020), furnace, A/C, and water heater replaced in 2019. This is a rare opportunity to enjoy the peace and privacy of a rural setting with all the conveniences of an in-town location. Move-in ready and built to impress-this one is a must-see!
Listing Office: Group Mulberry 
Essential Information
- MLS® #IR1040868
- Price$1,150,000
- Bedrooms5
- Bathrooms4.00
- Full Baths3
- Half Baths1
- Square Footage3,902
- Acres1.69
- Year Built1994
- TypeResidential
- Sub-TypeSingle Family Residence
- StatusPending
Community Information
- Address7779 Windsong Road
- SubdivisionWindsong Ranch
- CityWindsor
- CountyWeld
- StateCO
- Zip Code80550
Amenities
- Parking Spaces3
- ParkingOversized
- # of Garages3
- ViewMountain(s)
Utilities
Cable Available, Electricity Available, Internet Access (Wired), Natural Gas Available
Interior
- HeatingForced Air
- CoolingCentral Air
- FireplaceYes
- FireplacesGas
- StoriesTwo
Interior Features
Eat-in Kitchen, Kitchen Island, Pantry, Vaulted Ceiling(s), Walk-In Closet(s)
Appliances
Dishwasher, Dryer, Microwave, Oven, Refrigerator, Washer
Exterior
- Exterior FeaturesBalcony
- Lot DescriptionSprinklers In Front
- WindowsWindow Coverings
- RoofComposition
School Information
- DistrictOther
- ElementaryOther
- MiddleOther
- HighWindsor
Additional Information
- Date ListedAugust 6th, 2025
- ZoningRes
Listing Details
 Group Mulberry
Group Mulberry
 Terms and Conditions: The content relating to real estate for sale in this Web site comes in part from the Internet Data eXchange ("IDX") program of METROLIST, INC., DBA RECOLORADO® Real estate listings held by brokers other than RE/MAX Professionals are marked with the IDX Logo. This information is being provided for the consumers personal, non-commercial use and may not be used for any other purpose. All information subject to change and should be independently verified.
Terms and Conditions: The content relating to real estate for sale in this Web site comes in part from the Internet Data eXchange ("IDX") program of METROLIST, INC., DBA RECOLORADO® Real estate listings held by brokers other than RE/MAX Professionals are marked with the IDX Logo. This information is being provided for the consumers personal, non-commercial use and may not be used for any other purpose. All information subject to change and should be independently verified.
Copyright 2025 METROLIST, INC., DBA RECOLORADO® -- All Rights Reserved 6455 S. Yosemite St., Suite 500 Greenwood Village, CO 80111 USA
Listing information last updated on November 29th, 2025 at 3:33pm MST.

