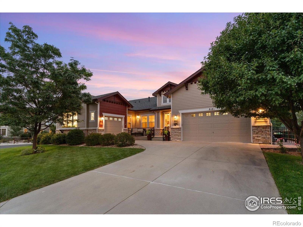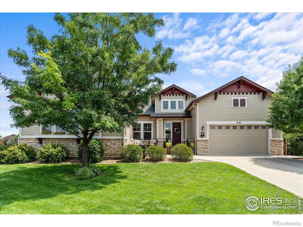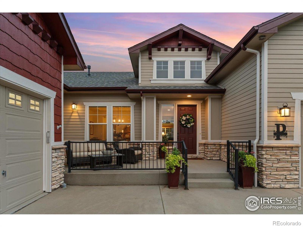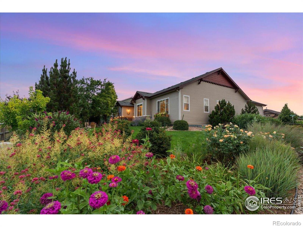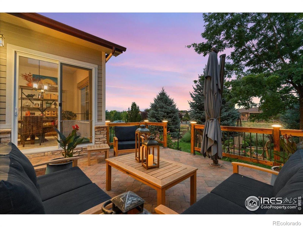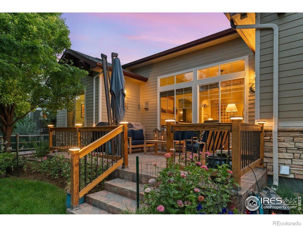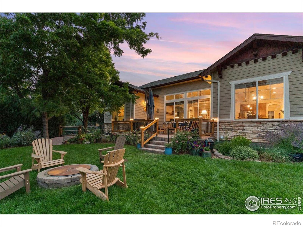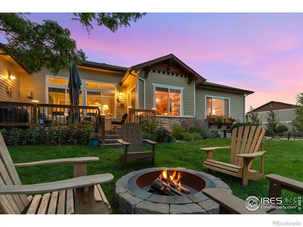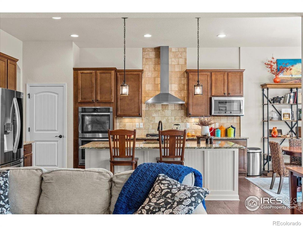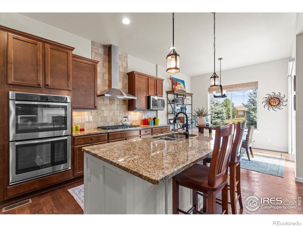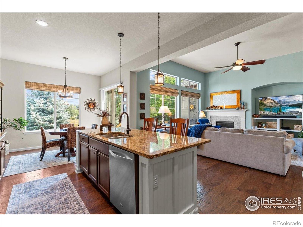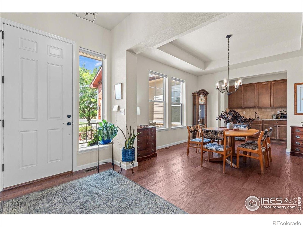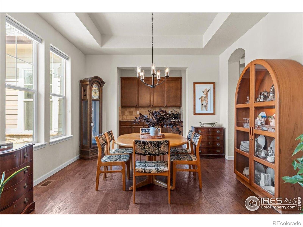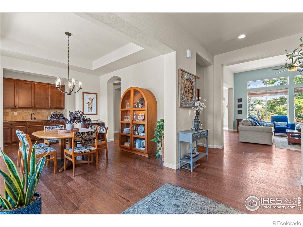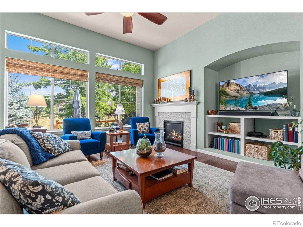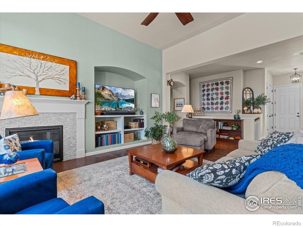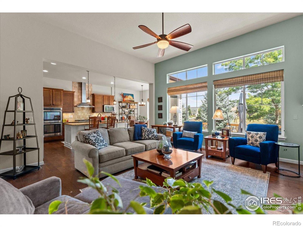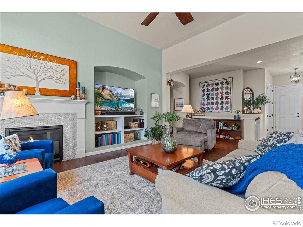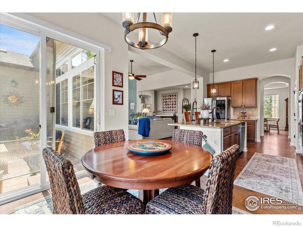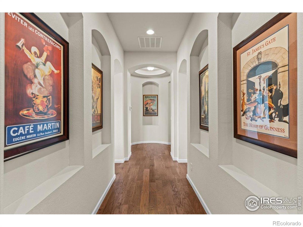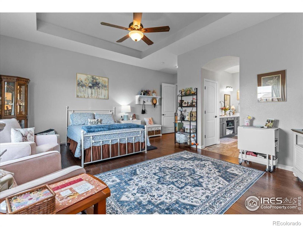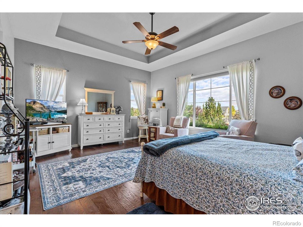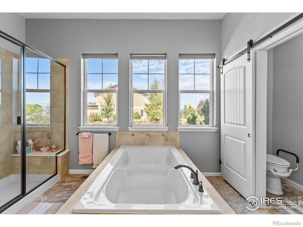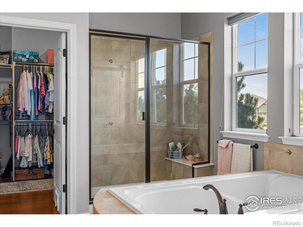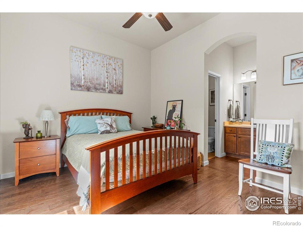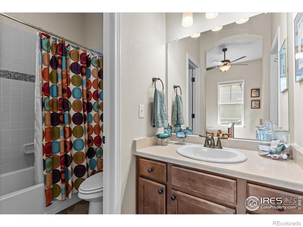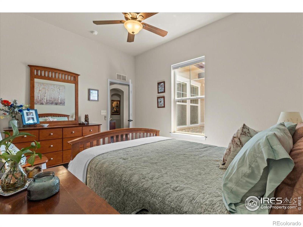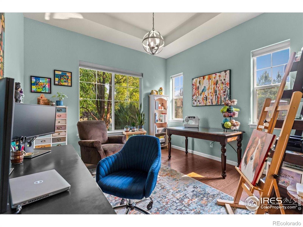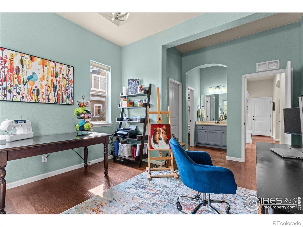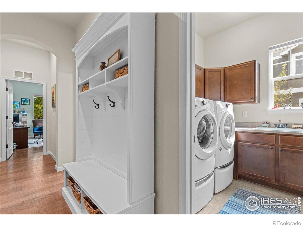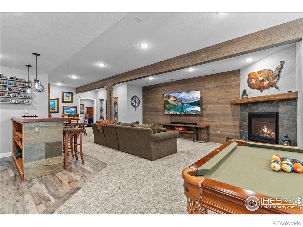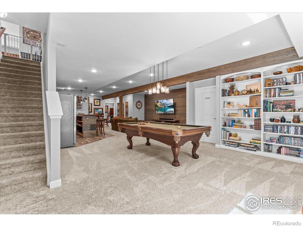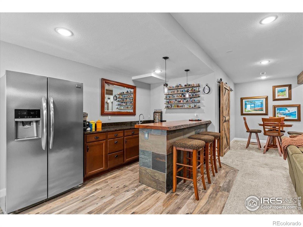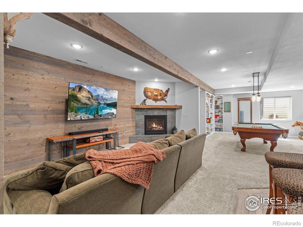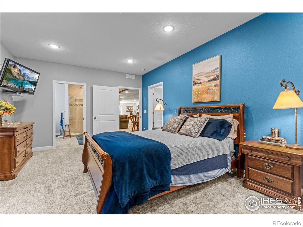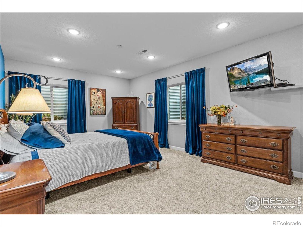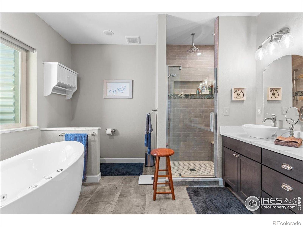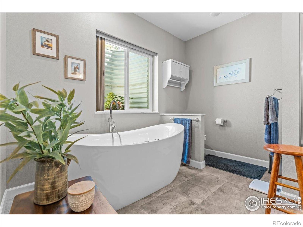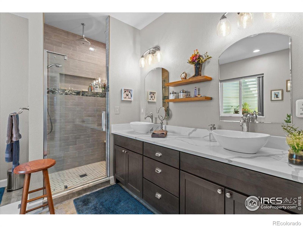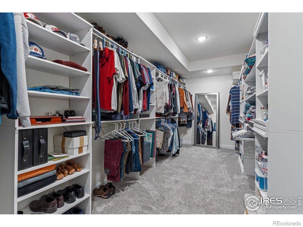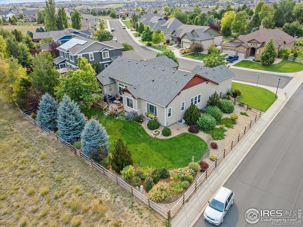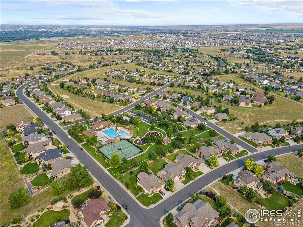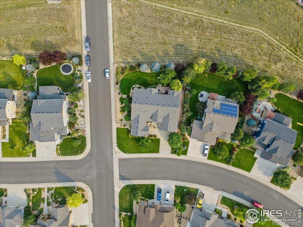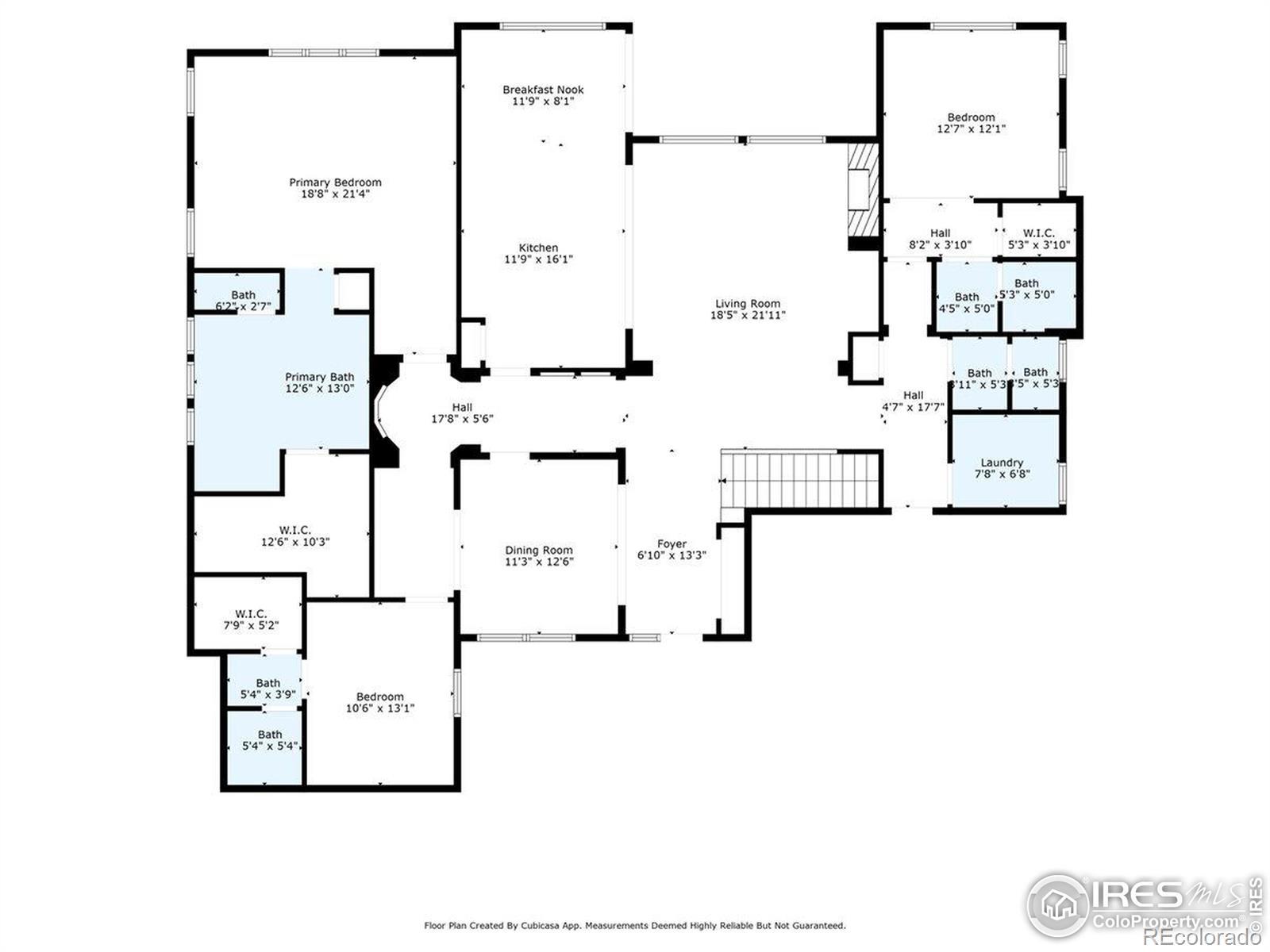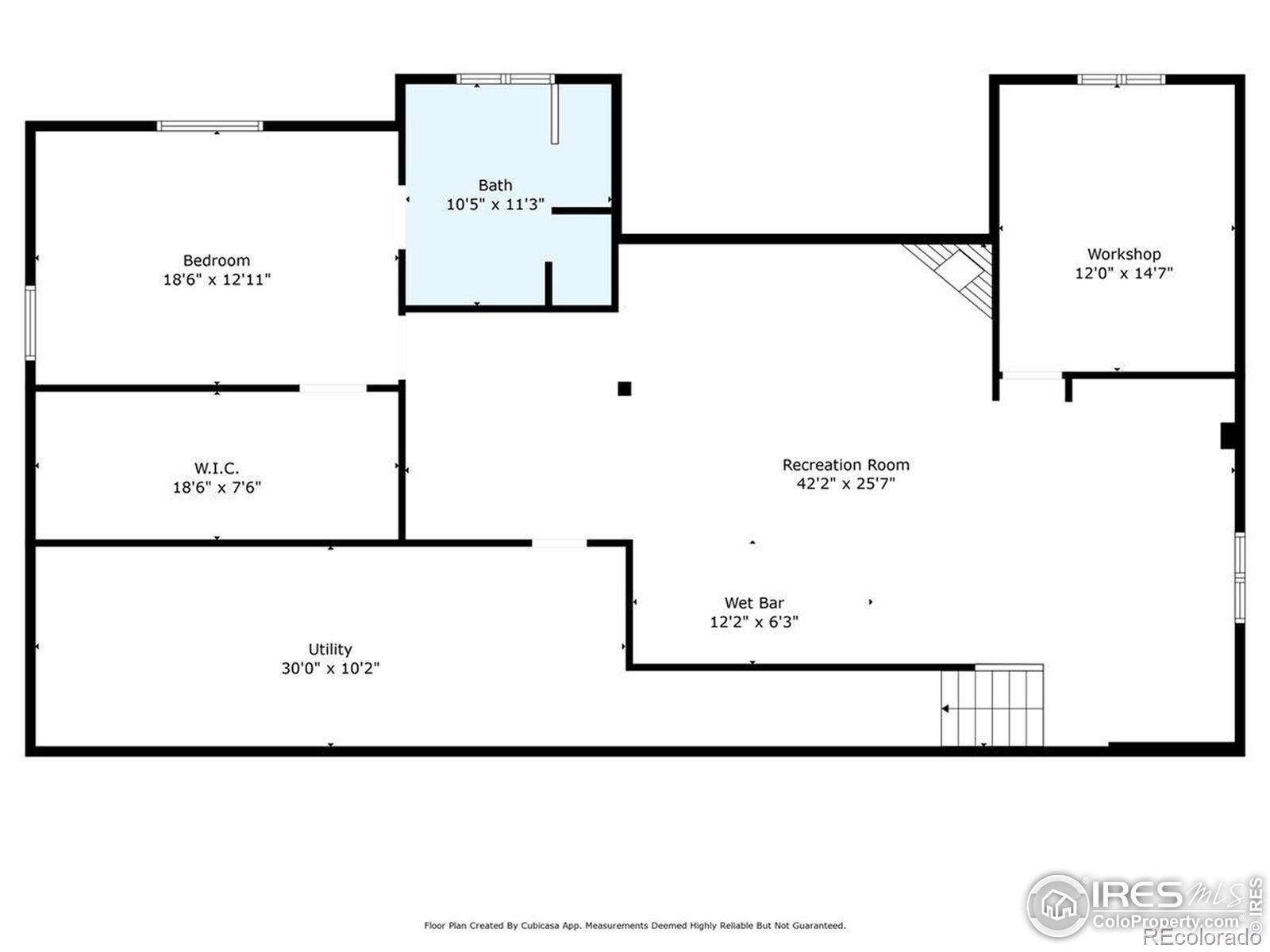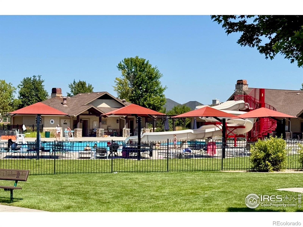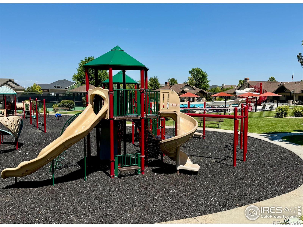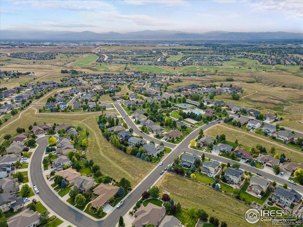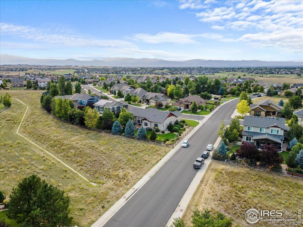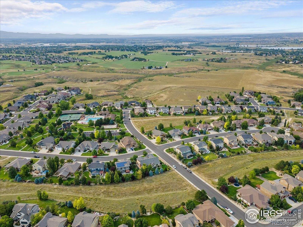Find us on...
Dashboard
- 4 Beds
- 5 Baths
- 4,189 Sqft
- .3 Acres
New Search X
8181 Wynstone Drive
OPEN HOUSE Sat 9/27 1-3 pm. Refined Ranch Retreat in Coveted Highpointe Estates Neighborhood. Welcome to this exceptional ranch-style home with over 4,000 square feet of thoughtfully designed living space. Situated on a beautifully landscaped corner lot backing to green space, this property offers peaceful living inside and out.The light-filled main level features soaring ceilings, elegant finishes, and an open layout. Enjoy four ensuite bedrooms, including two spacious primary suites with private baths-perfect for multi-generational living or guests.The professionally finished basement includes five oversized 4' x 4' daylight windows, built-in bookshelves, a cozy fireplace, and a custom wet bar with wood slab top, slate detail, granite prep space, and oak shelving. A 14' x 10' flex room is plumbed for a sixth bathroom, ideal for a fifth bedroom, office, or workshop. Step outside to your own garden retreat with over 100 perennials, shrubs, and trees-all irrigated. Relax on the 18' x 15' paver patio shaded by a 14' x 10' Treasure Garden umbrella, or greet guests from the 10' x 22' front porch with black steel railing. Just a block away from the impressive community amenities (pool/park/pavilion/courts and more!) Additional highlights include: Oversized 3-car garage with 220V outlet, workbench, and cupboards Stain-resistant, non-slip coating on garage floor, porch, and driveway Two fireplaces for cozy ambiance Fresh exterior paint (2023) ~700 sq ft of ventilated crawl space with 5'6" ceilings, lighting, and vapor barrier. 1 Year Eagle Premier Home Warranty included! This home blends timeless style with comfort and utility-an exceptional find in one of Windsor's most desirable neighborhoods. Schedule your private showing today and prepare to fall in love.
Listing Office: Better Homes and Gardens Real Estate - Neuhaus 
Essential Information
- MLS® #IR1040886
- Price$924,725
- Bedrooms4
- Bathrooms5.00
- Full Baths4
- Half Baths1
- Square Footage4,189
- Acres0.30
- Year Built2014
- TypeResidential
- Sub-TypeSingle Family Residence
- StyleContemporary
- StatusActive
Community Information
- Address8181 Wynstone Drive
- SubdivisionHighpointe Win
- CityWindsor
- CountyLarimer
- StateCO
- Zip Code80550
Amenities
- Parking Spaces3
- # of Garages3
- ViewCity
Amenities
Clubhouse, Park, Playground, Pool, Tennis Court(s)
Utilities
Cable Available, Internet Access (Wired)
Interior
- HeatingForced Air
- CoolingCentral Air
- StoriesOne
Interior Features
Eat-in Kitchen, Five Piece Bath, Jack & Jill Bathroom, Kitchen Island, Open Floorplan, Pantry, Primary Suite, Walk-In Closet(s), Wet Bar
Appliances
Bar Fridge, Dishwasher, Disposal, Double Oven, Dryer, Microwave, Oven, Refrigerator, Washer
Exterior
- RoofComposition
Lot Description
Corner Lot, Level, Sprinklers In Front
Windows
Double Pane Windows, Window Coverings
School Information
- DistrictThompson R2-J
- ElementaryHigh Plains
- MiddleHigh Plains
- HighMountain View
Additional Information
- Date ListedAugust 7th, 2025
- ZoningER
Listing Details
Better Homes and Gardens Real Estate - Neuhaus
 Terms and Conditions: The content relating to real estate for sale in this Web site comes in part from the Internet Data eXchange ("IDX") program of METROLIST, INC., DBA RECOLORADO® Real estate listings held by brokers other than RE/MAX Professionals are marked with the IDX Logo. This information is being provided for the consumers personal, non-commercial use and may not be used for any other purpose. All information subject to change and should be independently verified.
Terms and Conditions: The content relating to real estate for sale in this Web site comes in part from the Internet Data eXchange ("IDX") program of METROLIST, INC., DBA RECOLORADO® Real estate listings held by brokers other than RE/MAX Professionals are marked with the IDX Logo. This information is being provided for the consumers personal, non-commercial use and may not be used for any other purpose. All information subject to change and should be independently verified.
Copyright 2025 METROLIST, INC., DBA RECOLORADO® -- All Rights Reserved 6455 S. Yosemite St., Suite 500 Greenwood Village, CO 80111 USA
Listing information last updated on November 29th, 2025 at 10:19pm MST.

