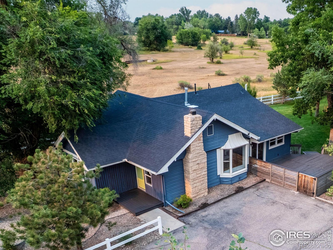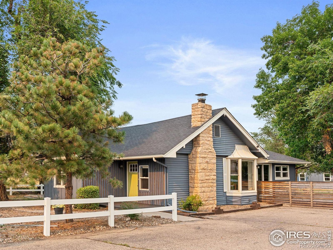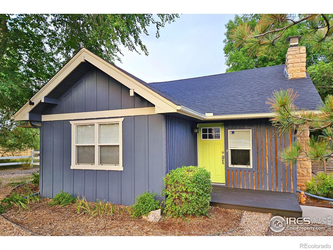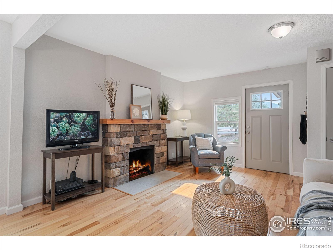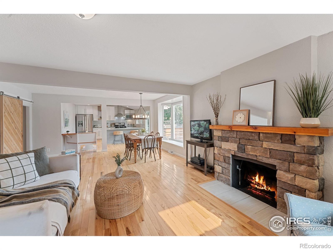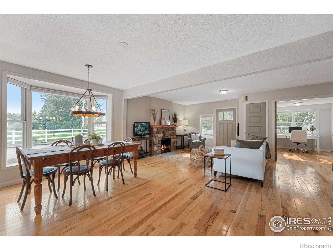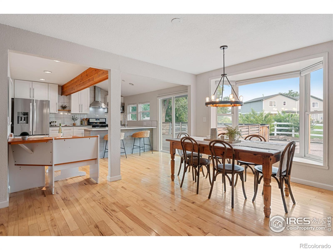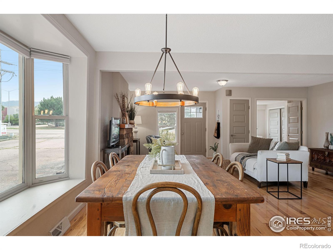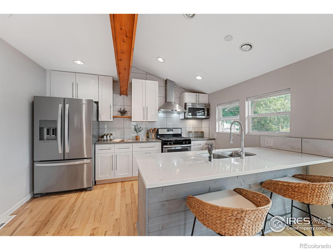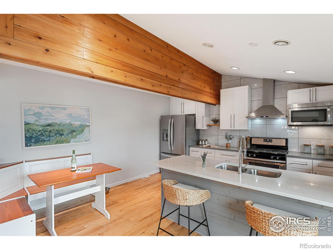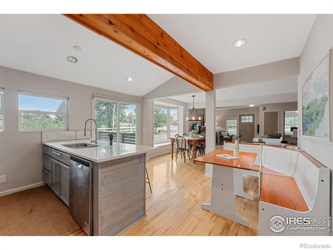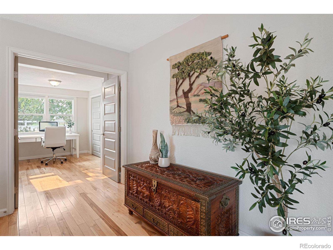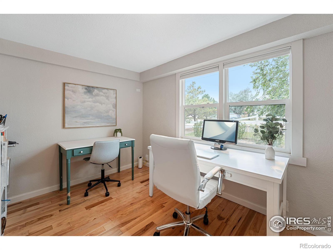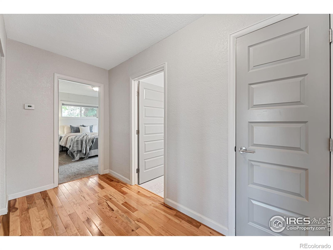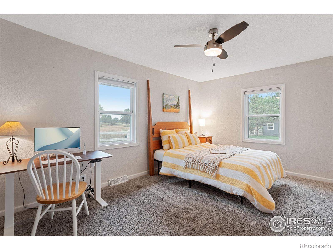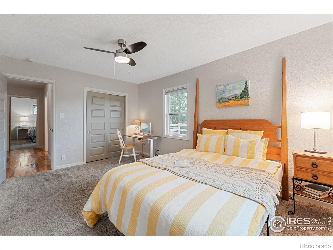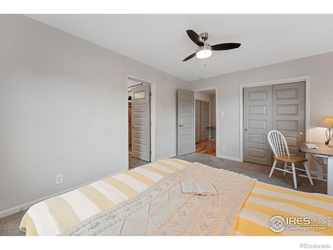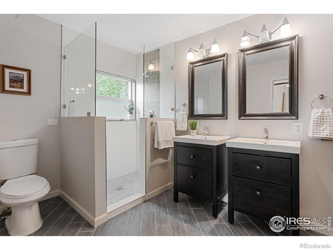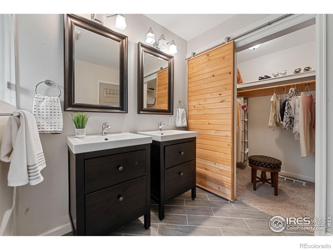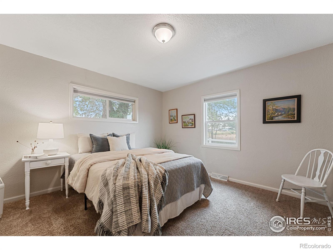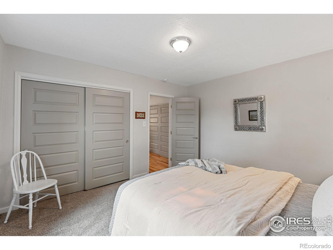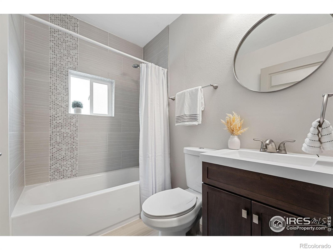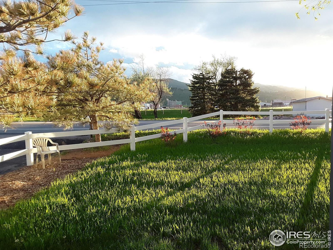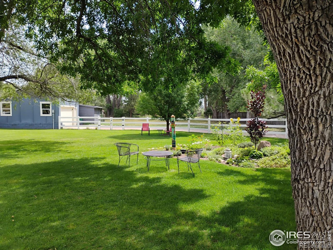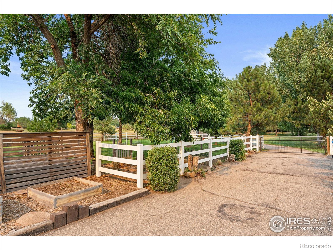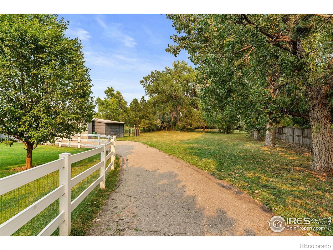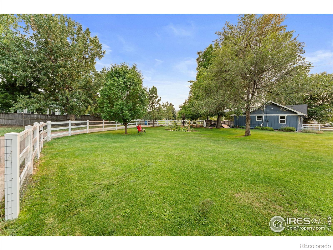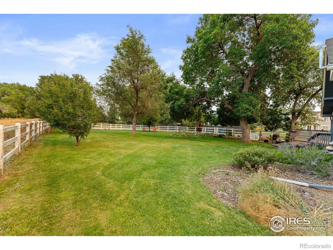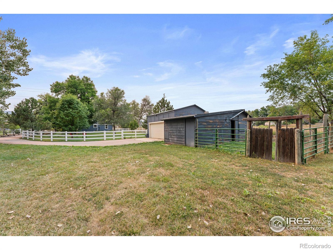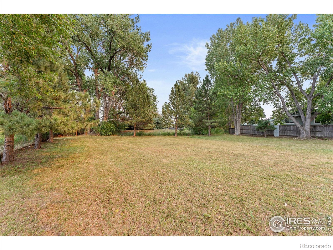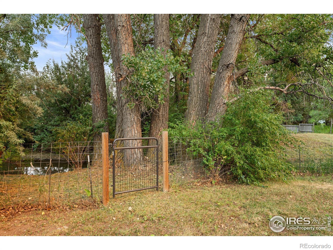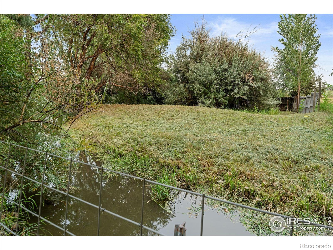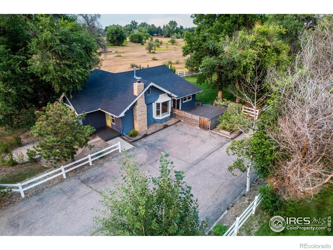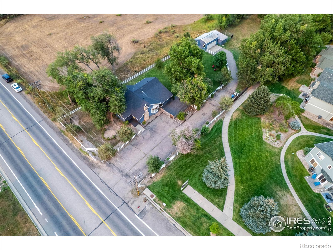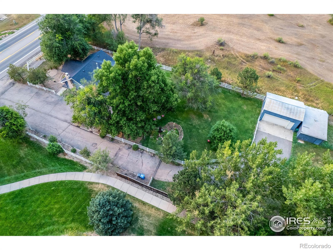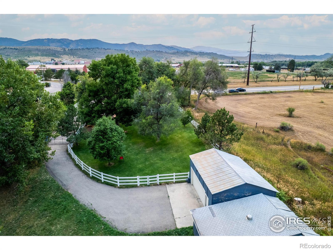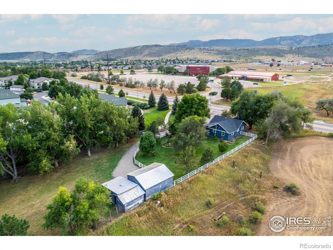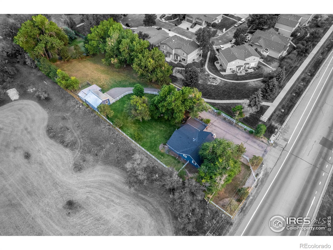Find us on...
Dashboard
- 3 Beds
- 2 Baths
- 1,491 Sqft
- 1.01 Acres
New Search X
720 S Overland Trail
This well-maintained and tastefully updated ranch home sits on one acre with no HOA and features a large, fully fenced and manicured yard. The home has been updated throughout, from the sunny modern kitchen to the Primary bedroom with en suite bath and walk-in closet. The second bedroom features a large closet and is adjacent to the updated shared bath, while the third bedroom is situated on the front of the home, perfectly accommodating a home office. Right off the Dining Room, the sliding glass door opens to an oversized deck overlooking the back yard. This property is home to a variety of mature trees, native grasses and wildlife, and extends beyond the irrigation canal at the back of the property. The detached 2-car garage is oversized, allowing room for a workspace or storage. Also, a shed with separate fenced area can be used as a home for your goats, chickens, etc. or just extra storage space. With LMN zoning and no HOA, the options are abundant. Talk to your agent about the possibilities!
Listing Office: Coldwell Banker Realty-NOCO 
Essential Information
- MLS® #IR1040894
- Price$779,000
- Bedrooms3
- Bathrooms2.00
- Full Baths1
- Square Footage1,491
- Acres1.01
- Year Built1924
- TypeResidential
- Sub-TypeSingle Family Residence
- StyleRustic
- StatusActive
Community Information
- Address720 S Overland Trail
- Subdivisionn/a
- CityFort Collins
- CountyLarimer
- StateCO
- Zip Code80521
Amenities
- Parking Spaces2
- ParkingOversized, RV Access/Parking
- # of Garages2
- ViewMountain(s)
Utilities
Cable Available, Electricity Available, Internet Access (Wired), Natural Gas Available
Interior
- HeatingForced Air
- FireplaceYes
- FireplacesLiving Room
- StoriesOne
Interior Features
Eat-in Kitchen, No Stairs, Open Floorplan, Walk-In Closet(s)
Appliances
Dishwasher, Dryer, Microwave, Oven, Refrigerator, Washer
Cooling
Air Conditioning-Room, Ceiling Fan(s)
Exterior
- WindowsBay Window(s)
- RoofComposition
Lot Description
Level, Meadow, Open Space, Sprinklers In Front
School Information
- DistrictPoudre R-1
- ElementaryBauder
- MiddleLincoln
- HighPoudre
Additional Information
- Date ListedAugust 7th, 2025
- ZoningLMN
Listing Details
 Coldwell Banker Realty-NOCO
Coldwell Banker Realty-NOCO
 Terms and Conditions: The content relating to real estate for sale in this Web site comes in part from the Internet Data eXchange ("IDX") program of METROLIST, INC., DBA RECOLORADO® Real estate listings held by brokers other than RE/MAX Professionals are marked with the IDX Logo. This information is being provided for the consumers personal, non-commercial use and may not be used for any other purpose. All information subject to change and should be independently verified.
Terms and Conditions: The content relating to real estate for sale in this Web site comes in part from the Internet Data eXchange ("IDX") program of METROLIST, INC., DBA RECOLORADO® Real estate listings held by brokers other than RE/MAX Professionals are marked with the IDX Logo. This information is being provided for the consumers personal, non-commercial use and may not be used for any other purpose. All information subject to change and should be independently verified.
Copyright 2025 METROLIST, INC., DBA RECOLORADO® -- All Rights Reserved 6455 S. Yosemite St., Suite 500 Greenwood Village, CO 80111 USA
Listing information last updated on December 1st, 2025 at 8:18pm MST.

