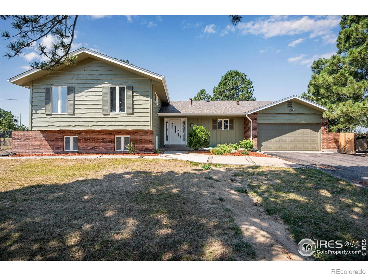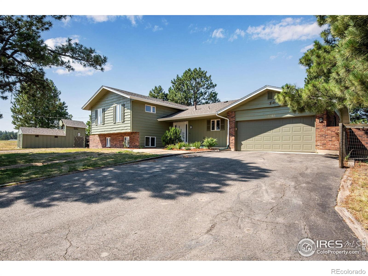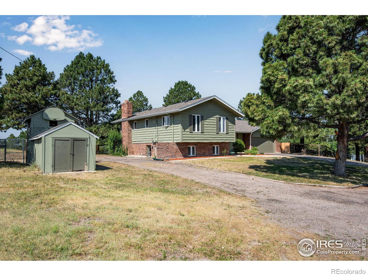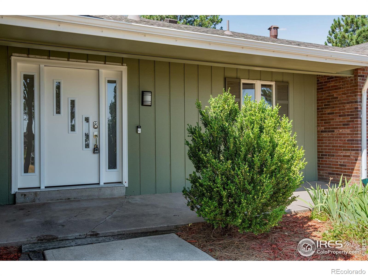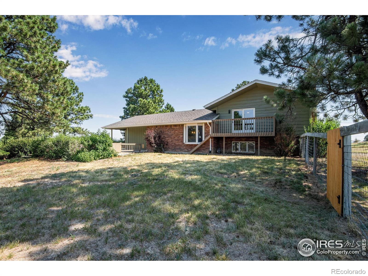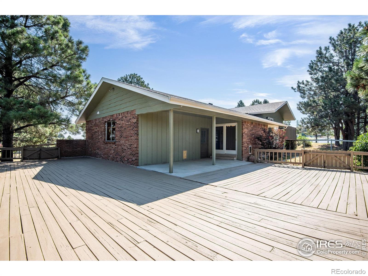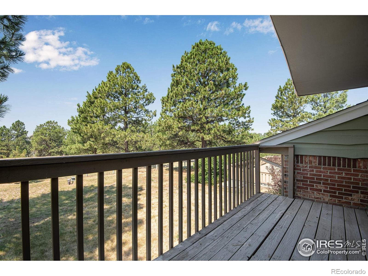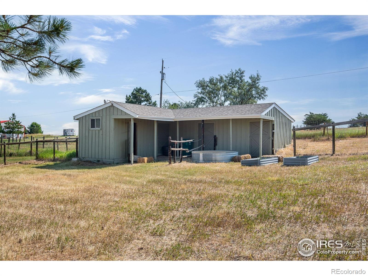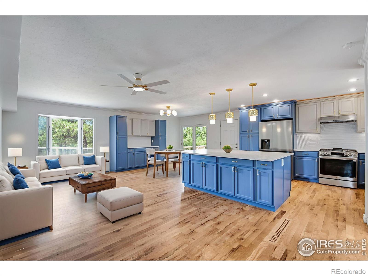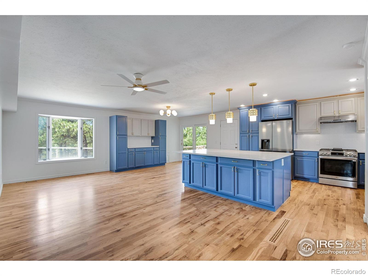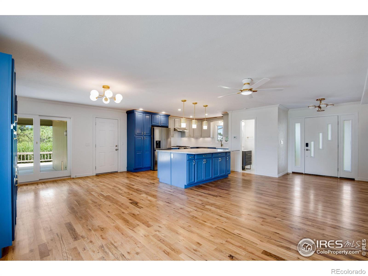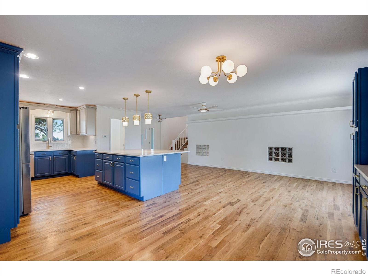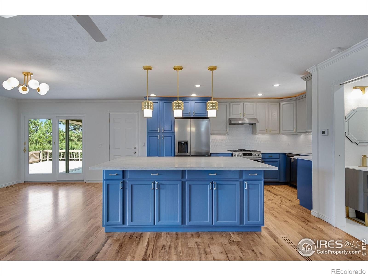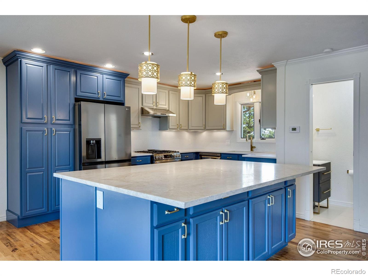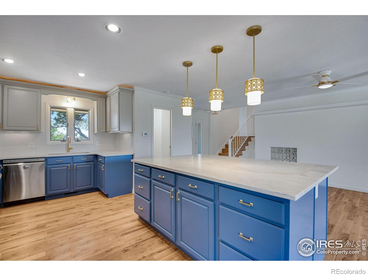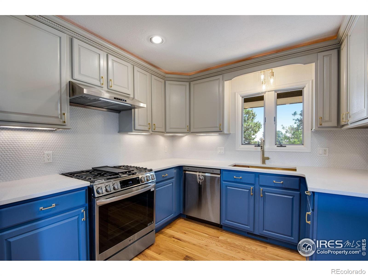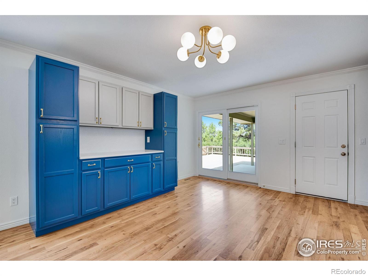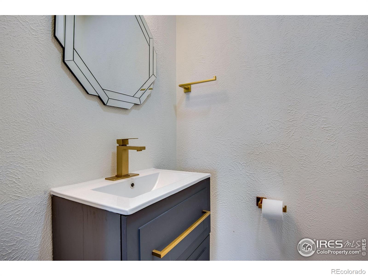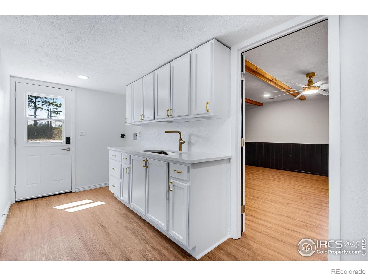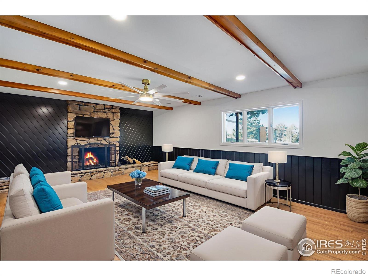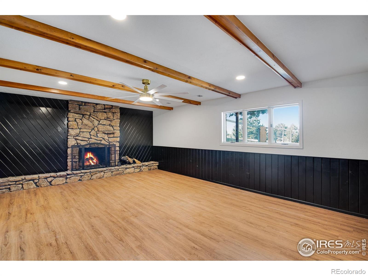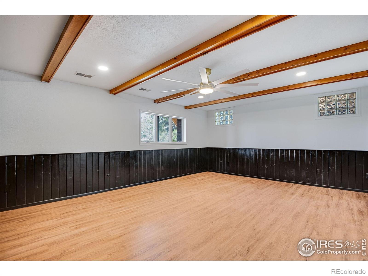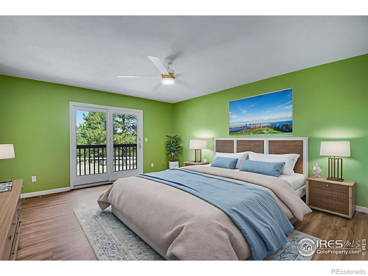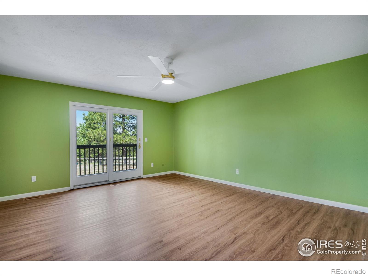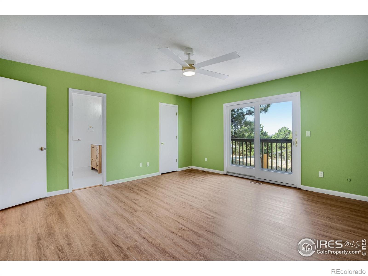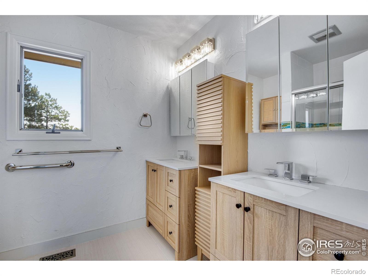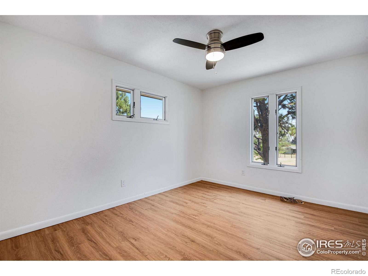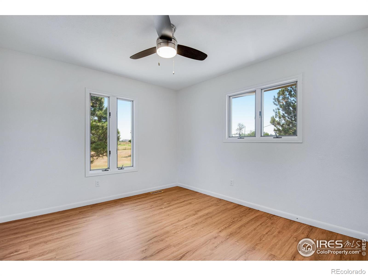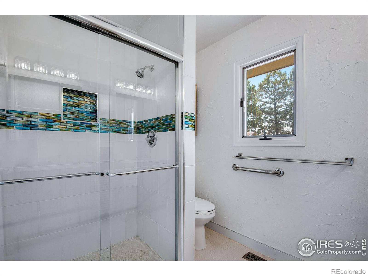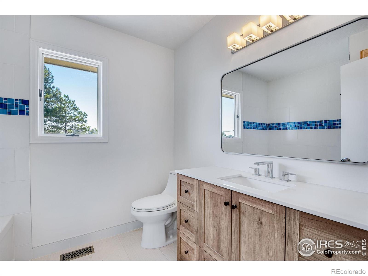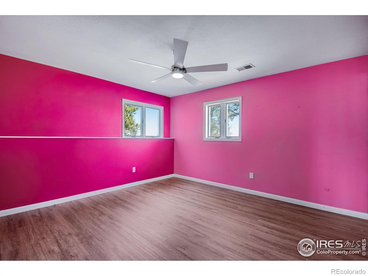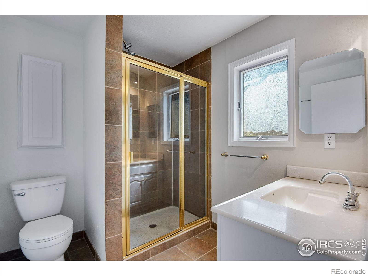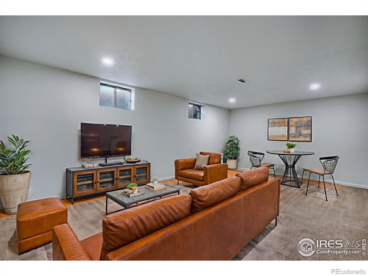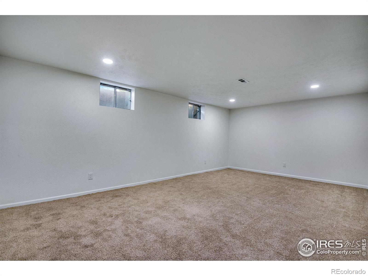Find us on...
Dashboard
- 4 Beds
- 4 Baths
- 2,761 Sqft
- 3.02 Acres
New Search X
12250 Evergreen Trail
A Rare Find: Redone Tri-Level on 3 Acres-Minutes from Town, Worlds Away from Ordinary! This is the kind of home that catches you by surprise-in all the best ways. Set on 3 private, usable acres just minutes from town, schools, and restaurants, this beautifully refreshed tri-level offers the space you need, the charm you want, and the lifestyle you've been searching for! The roads have recently been all paved up to this property, so damaging your car on rural roads! Inside, you'll find 4 bedrooms and 3.5 baths, with fresh paint, new tile and cabinetry, and a cozy wood-burning fireplace that anchors the main living space. The fully finished basement adds flexibility for a bonus room, guest suite, or home office. Stay comfortable year-round with central A/C, and enjoy a layout that flows easily while preserving the unique character of a true tri-level. Step outside to a fully fenced yard area-perfect for pets or play-and a small barn that invites endless possibilities: hobby farm, workshop, or extra storage. Whether you're drawn to the acreage, the updates, or the unbeatable location, this home offers a rare combination of privacy and access that's hard to find and even harder to forget. Don't wait-homes like this don't come along often. Come explore the potential and experience the peace of your own private escape, just minutes from everything. Buyer is responsible to confirm square footage measurements.
Listing Office: eXp Realty LLC 
Essential Information
- MLS® #IR1040899
- Price$910,000
- Bedrooms4
- Bathrooms4.00
- Full Baths1
- Half Baths1
- Square Footage2,761
- Acres3.02
- Year Built1971
- TypeResidential
- Sub-TypeSingle Family Residence
- StatusActive
Community Information
- Address12250 Evergreen Trail
- SubdivisionPonderosa Hills
- CityParker
- CountyDouglas
- StateCO
- Zip Code80138
Amenities
- UtilitiesNatural Gas Available
- Parking Spaces2
- # of Garages2
- ViewMountain(s)
Interior
- Interior FeaturesWalk-In Closet(s)
- HeatingForced Air
- CoolingCeiling Fan(s)
- FireplaceYes
- FireplacesGreat Room
- StoriesThree Or More
Appliances
Dishwasher, Oven, Refrigerator
Exterior
- Exterior FeaturesBalcony
- WindowsBay Window(s)
- RoofComposition
Lot Description
Rolling Slope, Sprinklers In Front
School Information
- DistrictDouglas RE-1
- ElementaryPine Lane Prim/Inter
- MiddleSierra
- HighChaparral
Additional Information
- Date ListedAugust 7th, 2025
- ZoningER
Listing Details
 eXp Realty LLC
eXp Realty LLC
 Terms and Conditions: The content relating to real estate for sale in this Web site comes in part from the Internet Data eXchange ("IDX") program of METROLIST, INC., DBA RECOLORADO® Real estate listings held by brokers other than RE/MAX Professionals are marked with the IDX Logo. This information is being provided for the consumers personal, non-commercial use and may not be used for any other purpose. All information subject to change and should be independently verified.
Terms and Conditions: The content relating to real estate for sale in this Web site comes in part from the Internet Data eXchange ("IDX") program of METROLIST, INC., DBA RECOLORADO® Real estate listings held by brokers other than RE/MAX Professionals are marked with the IDX Logo. This information is being provided for the consumers personal, non-commercial use and may not be used for any other purpose. All information subject to change and should be independently verified.
Copyright 2025 METROLIST, INC., DBA RECOLORADO® -- All Rights Reserved 6455 S. Yosemite St., Suite 500 Greenwood Village, CO 80111 USA
Listing information last updated on October 28th, 2025 at 11:33pm MDT.

