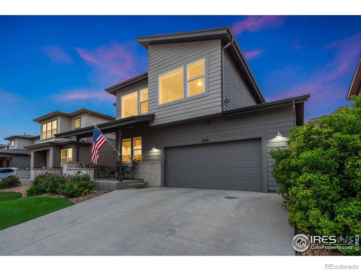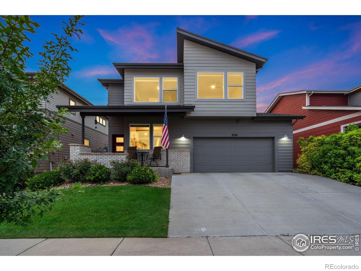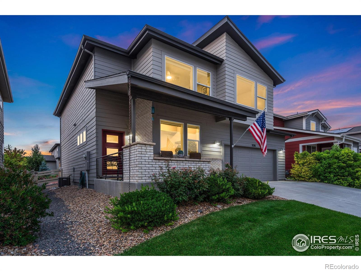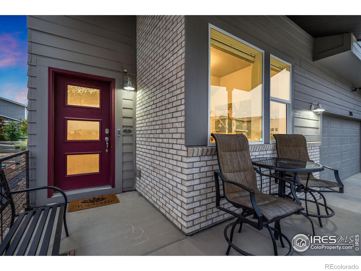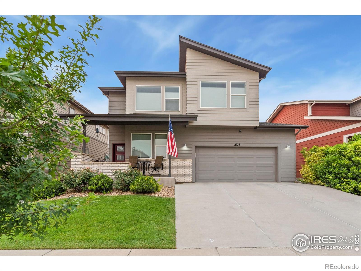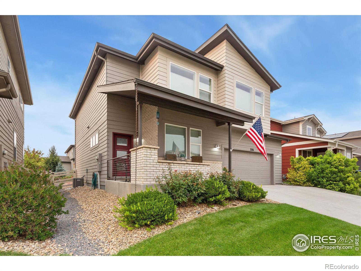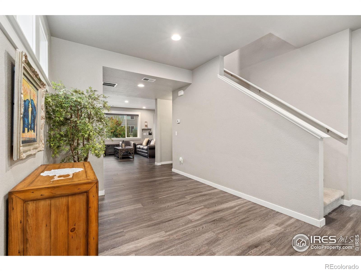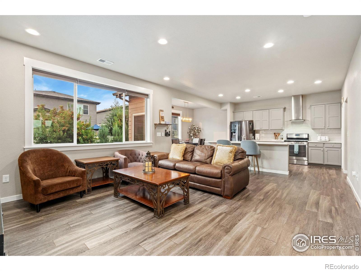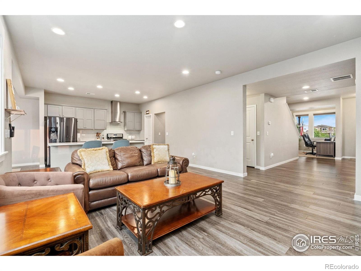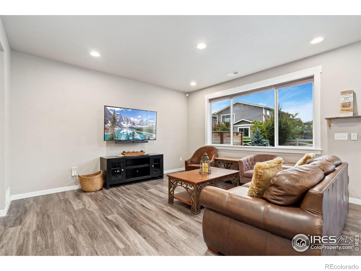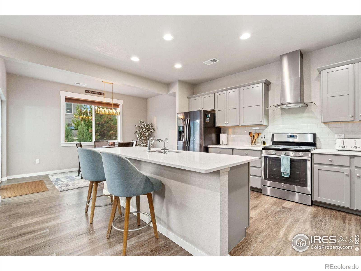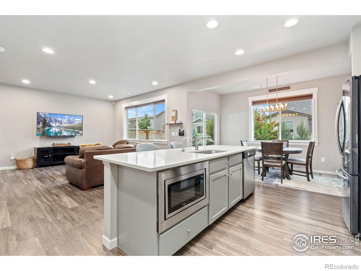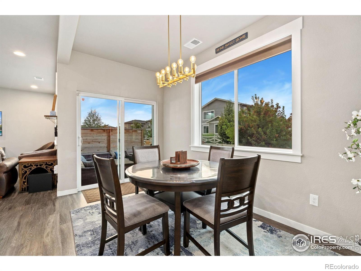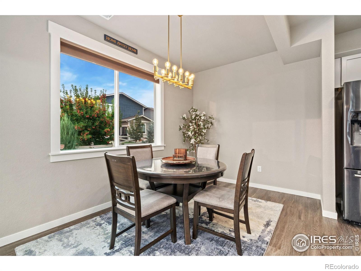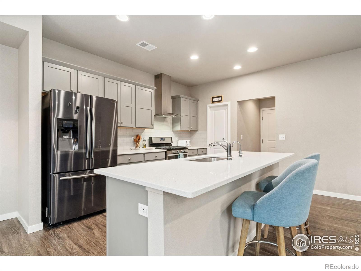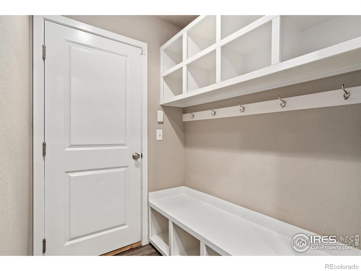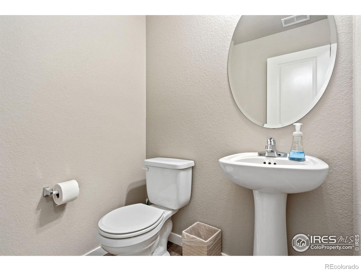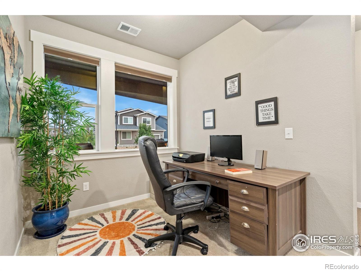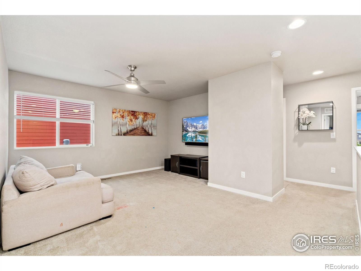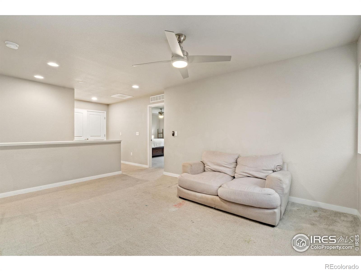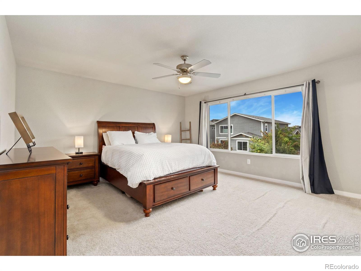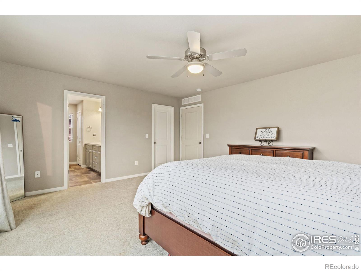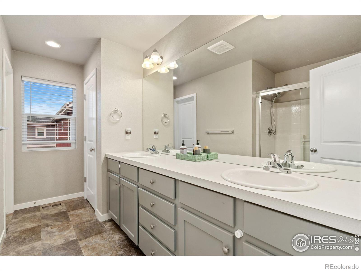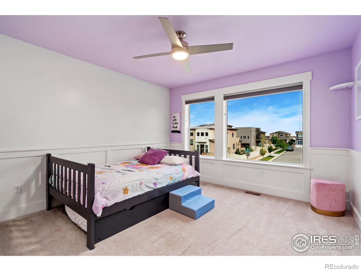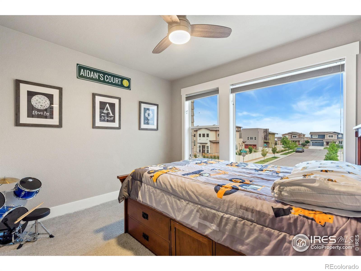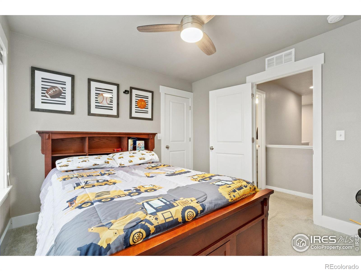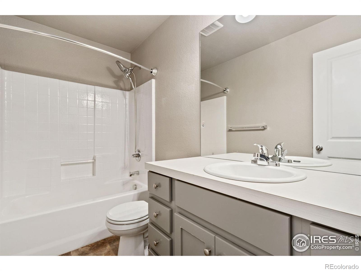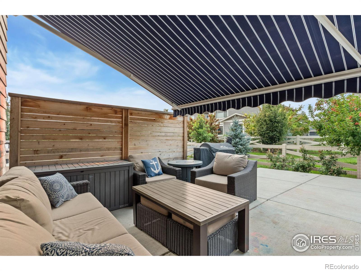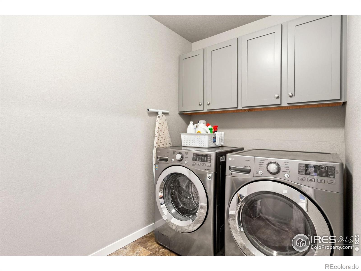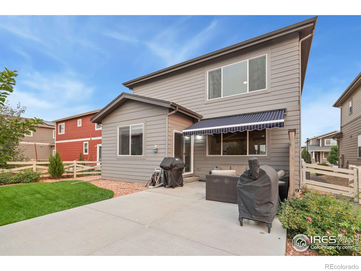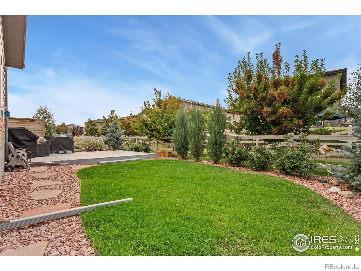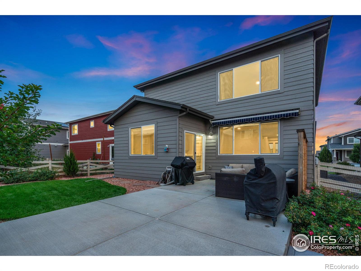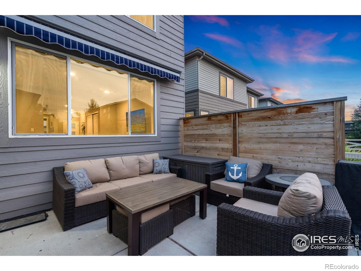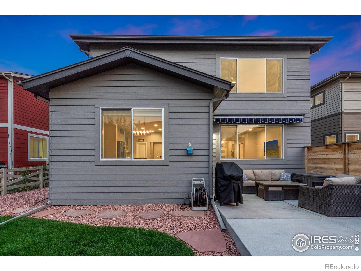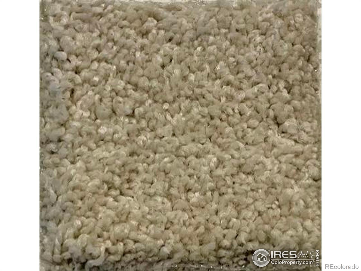Find us on...
Dashboard
- 3 Beds
- 3 Baths
- 2,367 Sqft
- .11 Acres
New Search X
2126 Mackinac Street
Freshly Painted & Brand New Carpet! Move in ready Yellowstone model by Hartford Homes, voted Best Layout in 2019! Priced to sell and available for a quick close. Up to a 1% lender credit available when financing with Shelly Borrman at Loan Depot.This thoughtfully designed floor plan is known for its excellent flow and modern functionality. Ideally located in North Fort Collins, just 12 minutes from Old Town, offering convenient access to shopping, dining, and recreation. Fresh interior paint and brand-new carpet complement the bright, open-concept layout that supports a variety of lifestyles. Features include a dedicated office, a well equipped kitchen, and a mudroom connecting to an insulated, heated, and extended two-car garage, complete with a mounted TV that stays with the home. Upstairs, enjoy a spacious loft, two comfortable bedrooms, and a stylish primary suite with an impressive walk in shower and large closet. The laundry room is conveniently located on the same level, with washer and dryer included. The professionally landscaped backyard features an extended patio, retractable awning, and a versatile space for relaxing or entertaining. Neighborhood amenities include nearby parks, enjoy the natural beauty of the nearby foothills, and easy access to I-25. Schedule your private showing today!
Listing Office: C3 Real Estate Solutions, LLC 
Essential Information
- MLS® #IR1040914
- Price$590,000
- Bedrooms3
- Bathrooms3.00
- Full Baths1
- Half Baths1
- Square Footage2,367
- Acres0.11
- Year Built2017
- TypeResidential
- Sub-TypeSingle Family Residence
- StyleContemporary
- StatusActive
Community Information
- Address2126 Mackinac Street
- SubdivisionTimbervine 2nd Filing
- CityFort Collins
- CountyLarimer
- StateCO
- Zip Code80524
Amenities
- AmenitiesPark
- Parking Spaces2
- ParkingOversized
- # of Garages2
- ViewMountain(s)
Utilities
Cable Available, Electricity Available, Internet Access (Wired), Natural Gas Available
Interior
- HeatingForced Air
- CoolingCeiling Fan(s), Central Air
- StoriesTwo
Interior Features
Eat-in Kitchen, Kitchen Island, Open Floorplan, Pantry, Smart Thermostat, Walk-In Closet(s)
Appliances
Dishwasher, Disposal, Dryer, Microwave, Oven, Refrigerator, Self Cleaning Oven, Washer
Exterior
- Lot DescriptionLevel, Sprinklers In Front
- RoofComposition
Windows
Double Pane Windows, Window Coverings
School Information
- DistrictPoudre R-1
- ElementaryLaurel
- MiddleLincoln
- HighFort Collins
Additional Information
- Date ListedAugust 7th, 2025
- ZoningRES
Listing Details
 C3 Real Estate Solutions, LLC
C3 Real Estate Solutions, LLC
 Terms and Conditions: The content relating to real estate for sale in this Web site comes in part from the Internet Data eXchange ("IDX") program of METROLIST, INC., DBA RECOLORADO® Real estate listings held by brokers other than RE/MAX Professionals are marked with the IDX Logo. This information is being provided for the consumers personal, non-commercial use and may not be used for any other purpose. All information subject to change and should be independently verified.
Terms and Conditions: The content relating to real estate for sale in this Web site comes in part from the Internet Data eXchange ("IDX") program of METROLIST, INC., DBA RECOLORADO® Real estate listings held by brokers other than RE/MAX Professionals are marked with the IDX Logo. This information is being provided for the consumers personal, non-commercial use and may not be used for any other purpose. All information subject to change and should be independently verified.
Copyright 2025 METROLIST, INC., DBA RECOLORADO® -- All Rights Reserved 6455 S. Yosemite St., Suite 500 Greenwood Village, CO 80111 USA
Listing information last updated on November 8th, 2025 at 3:18am MST.

