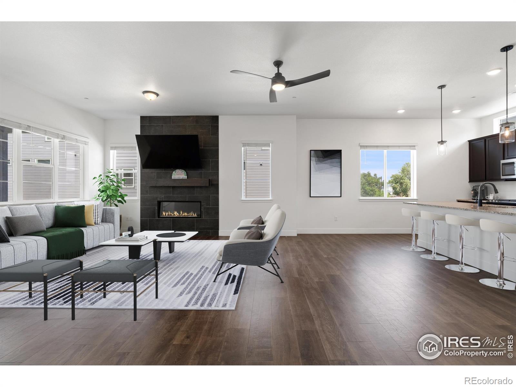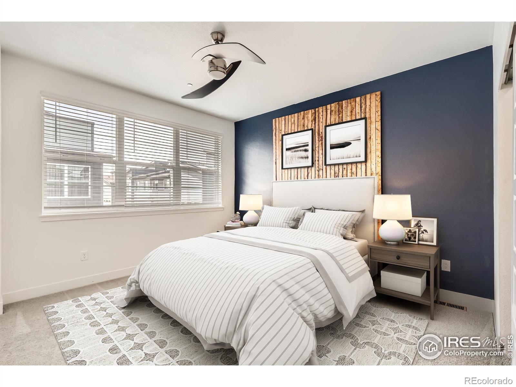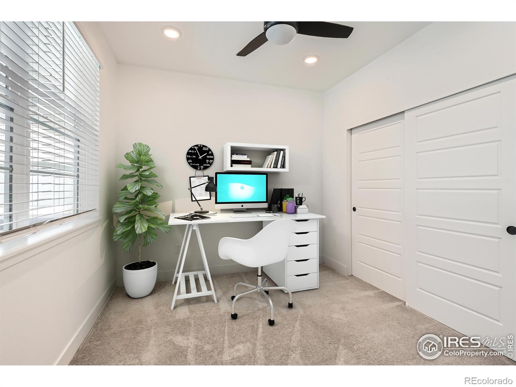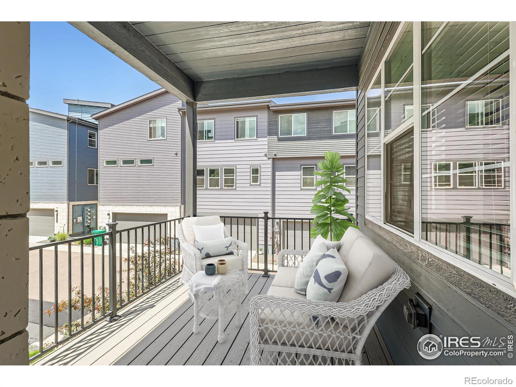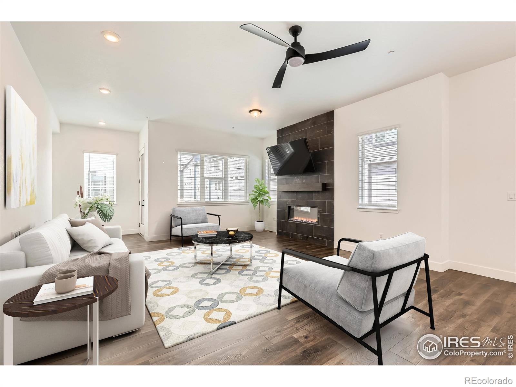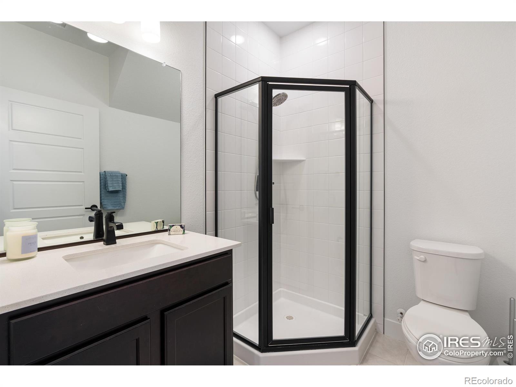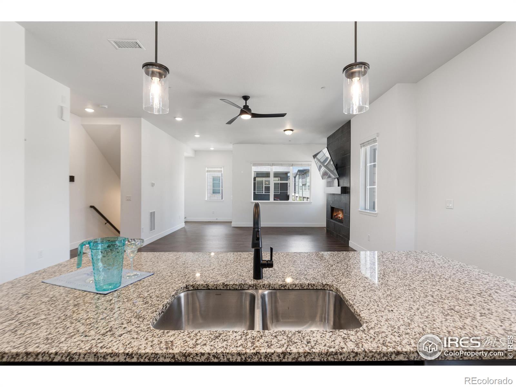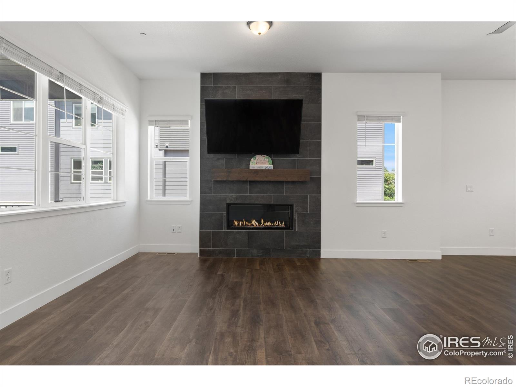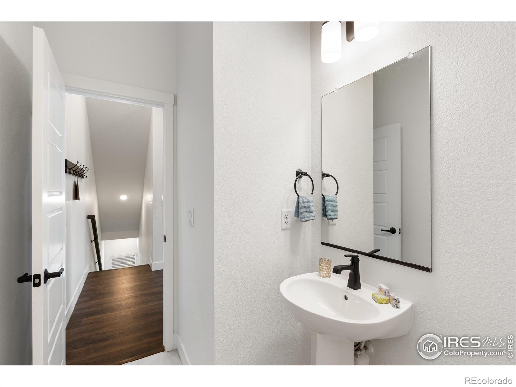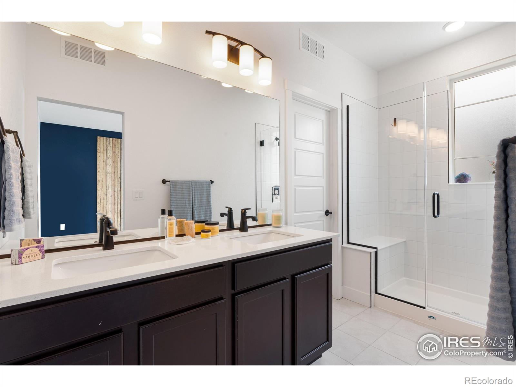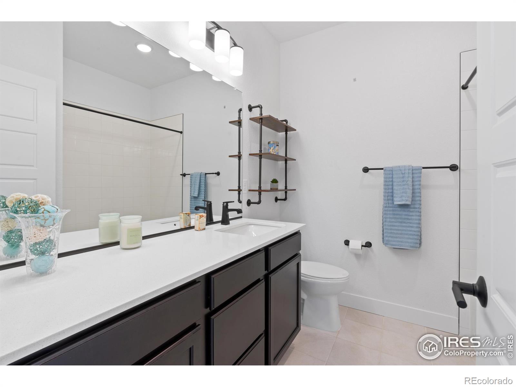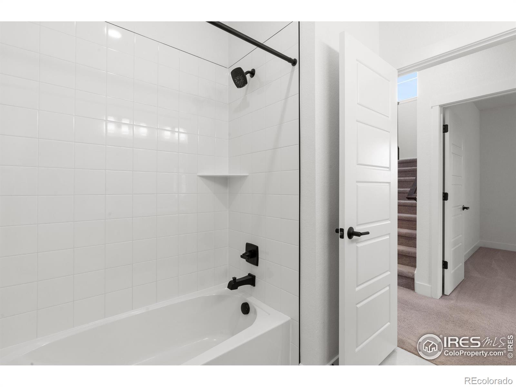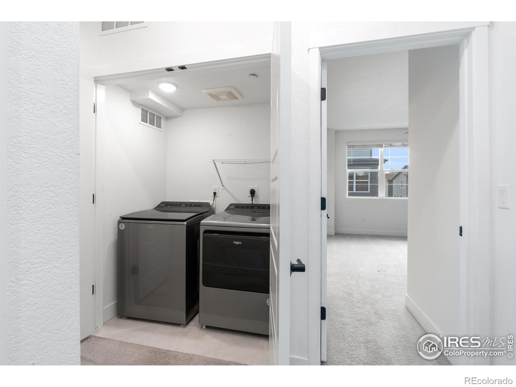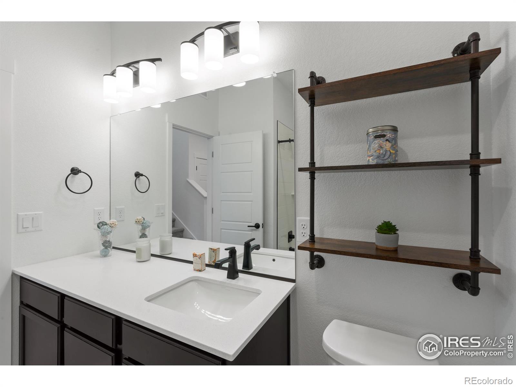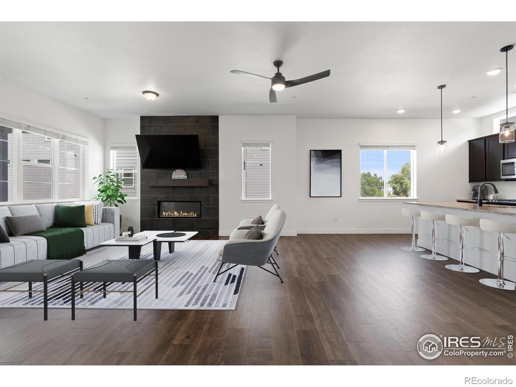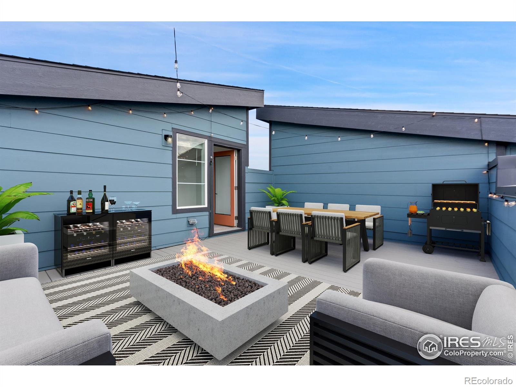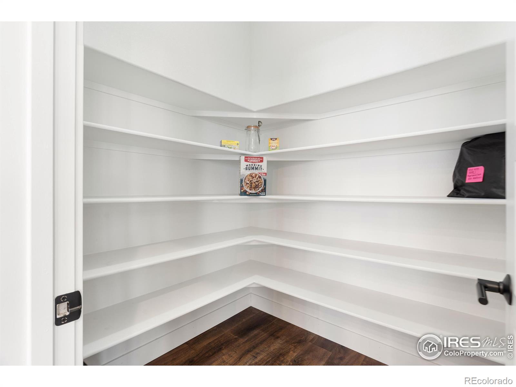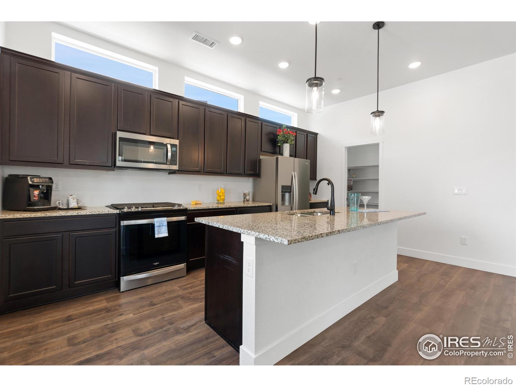Find us on...
Dashboard
- 4 Beds
- 4 Baths
- 2,082 Sqft
- .04 Acres
New Search X
6791 Navajo Court
Elevated Living with Colorado Charm End-Unit Townhome Experience modern comfort framed by timeless Colorado charm in this light-filled, end-unit townhome. Designed to impress, it offers an open-concept flow, soaring ceilings, and a rooftop deck with sweeping mountain views-perfect for both relaxed evenings and memorable gatherings. Spanning three levels, this home boasts 4 bedrooms and 4 bathrooms, each space thoughtfully crafted for versatility-whether you're hosting friends, working remotely, or unwinding in your private retreat. Exclusive Advantage: Qualified buyers can assume a 3.375% mortgage or enjoy a $5,000 community credit-a rare financial opportunity in today's market. Key Features Bright, airy design with floor-to-ceiling windows and a cozy fireplace Chef's kitchen with island seating, seamlessly connected to the family room Two private patios + rooftop deck ideal for sunsets and stargazing Flexible lower-level suite-perfect for guests, a home office, or gym Oversized two-car garage with extra storage and water access Walkable community lifestyle: two dog parks, playgrounds, trails, and open green space Neighborhood favorites nearby: a local microbrewery and a cafe featuring breakfast & lunch Convenient location: just 18 minutes to Downtown Denver From panoramic views to walkable amenities, this residence blends style, space, and scenery. A rare opportunity for buyers seeking exceptional value in a vibrant community. Don't miss your chance-schedule a private showing today!
Listing Office: Ortiz & Assoc. Inc 
Essential Information
- MLS® #IR1040920
- Price$589,000
- Bedrooms4
- Bathrooms4.00
- Full Baths1
- Half Baths1
- Square Footage2,082
- Acres0.04
- Year Built2021
- TypeResidential
- Sub-TypeTownhouse
- StyleContemporary
- StatusPending
Community Information
- Address6791 Navajo Court
- SubdivisionMidtown At Clear Creek
- CityDenver
- CountyAdams
- StateCO
- Zip Code80221
Amenities
- AmenitiesClubhouse, Park, Playground
- Parking Spaces2
- ParkingOversized
- # of Garages2
- ViewMountain(s)
Utilities
Electricity Available, Natural Gas Available
Interior
- HeatingBaseboard, Forced Air
- CoolingCeiling Fan(s), Central Air
- FireplaceYes
- FireplacesFamily Room
- StoriesThree Or More
Interior Features
Eat-in Kitchen, Kitchen Island, Open Floorplan, Pantry, Walk-In Closet(s)
Appliances
Dishwasher, Disposal, Dryer, Microwave, Oven, Refrigerator, Self Cleaning Oven, Washer
Exterior
- Exterior FeaturesBalcony
- Lot DescriptionCorner Lot
- RoofComposition
Windows
Double Pane Windows, Window Coverings
School Information
- DistrictMapleton R-1
- ElementaryOther
- MiddleOther
- HighOther
Additional Information
- Date ListedAugust 7th, 2025
- ZoningRes
Listing Details
 Ortiz & Assoc. Inc
Ortiz & Assoc. Inc
 Terms and Conditions: The content relating to real estate for sale in this Web site comes in part from the Internet Data eXchange ("IDX") program of METROLIST, INC., DBA RECOLORADO® Real estate listings held by brokers other than RE/MAX Professionals are marked with the IDX Logo. This information is being provided for the consumers personal, non-commercial use and may not be used for any other purpose. All information subject to change and should be independently verified.
Terms and Conditions: The content relating to real estate for sale in this Web site comes in part from the Internet Data eXchange ("IDX") program of METROLIST, INC., DBA RECOLORADO® Real estate listings held by brokers other than RE/MAX Professionals are marked with the IDX Logo. This information is being provided for the consumers personal, non-commercial use and may not be used for any other purpose. All information subject to change and should be independently verified.
Copyright 2025 METROLIST, INC., DBA RECOLORADO® -- All Rights Reserved 6455 S. Yosemite St., Suite 500 Greenwood Village, CO 80111 USA
Listing information last updated on December 31st, 2025 at 4:48pm MST.

