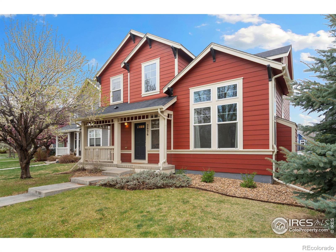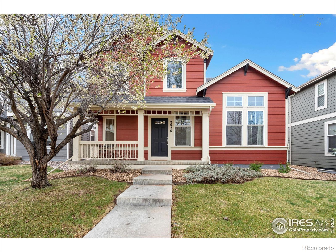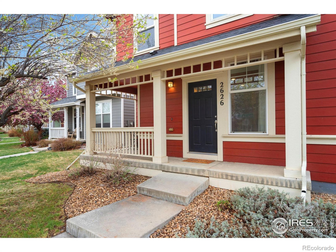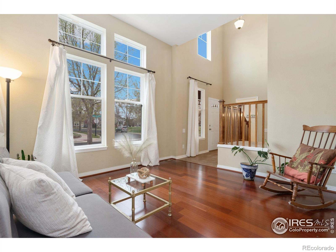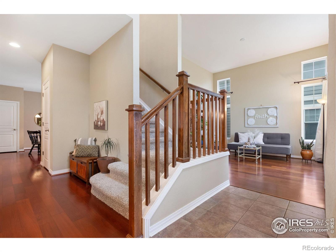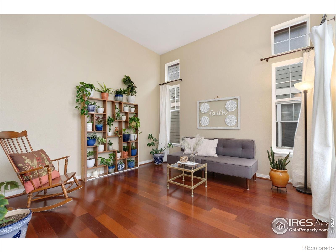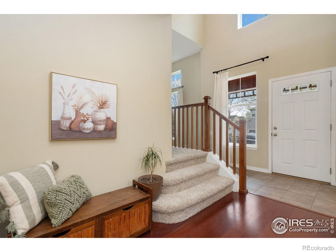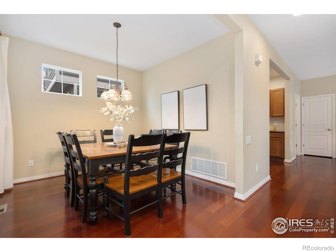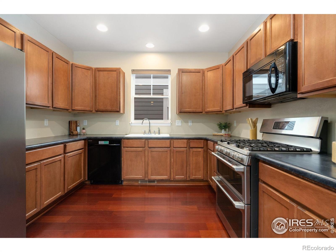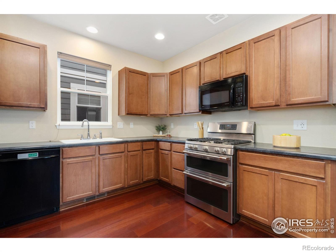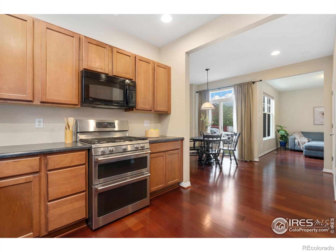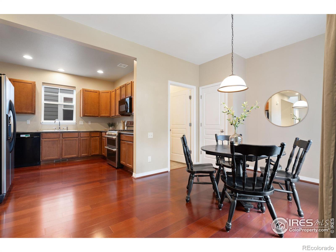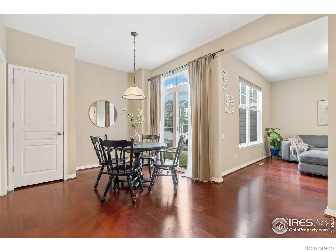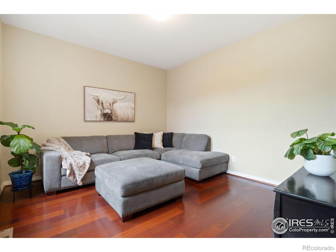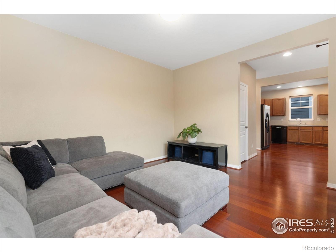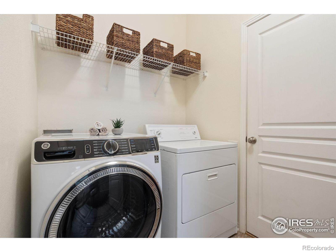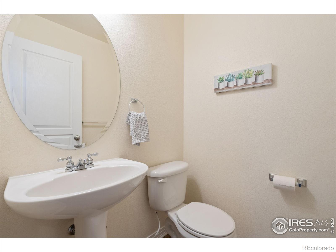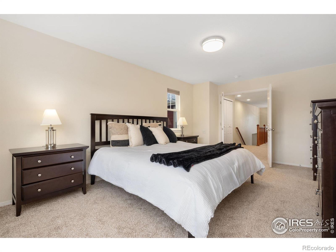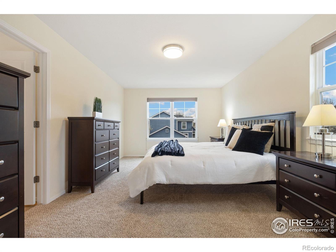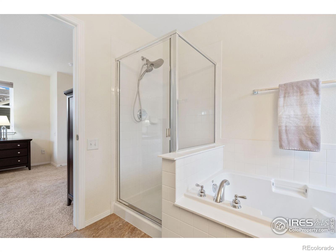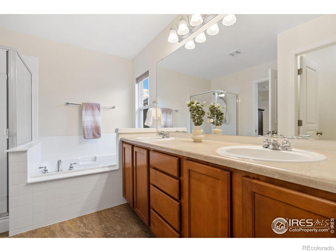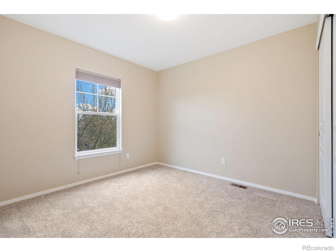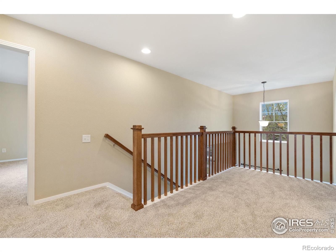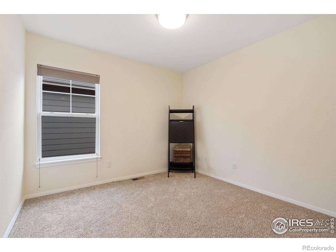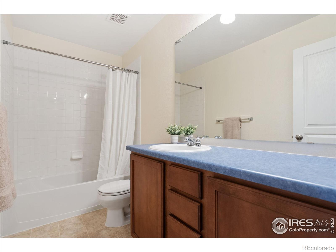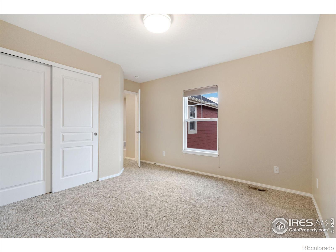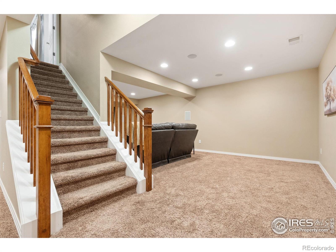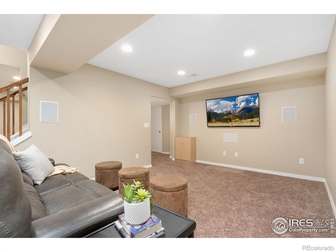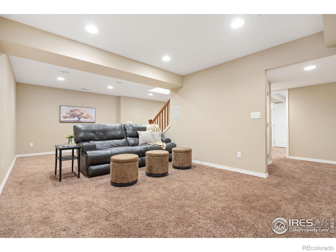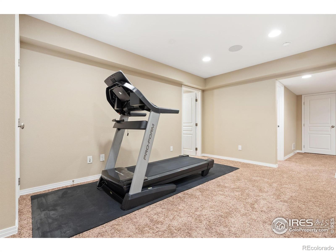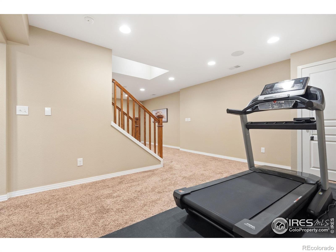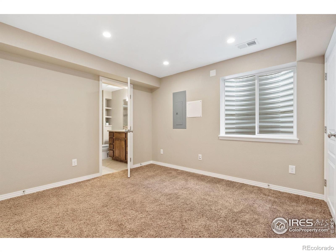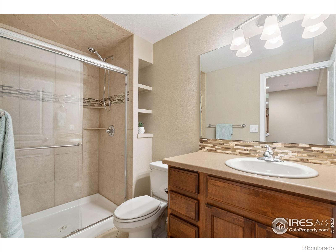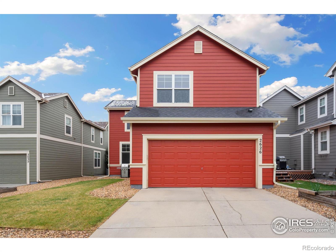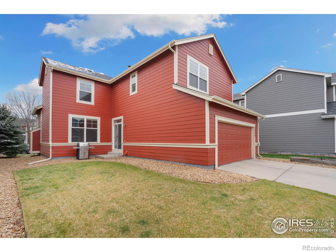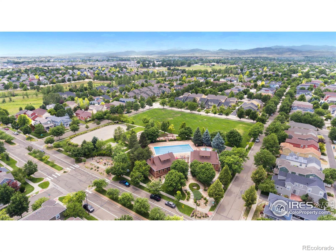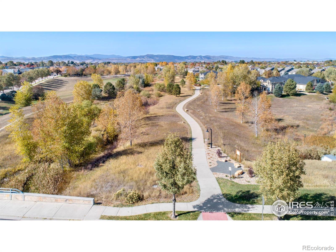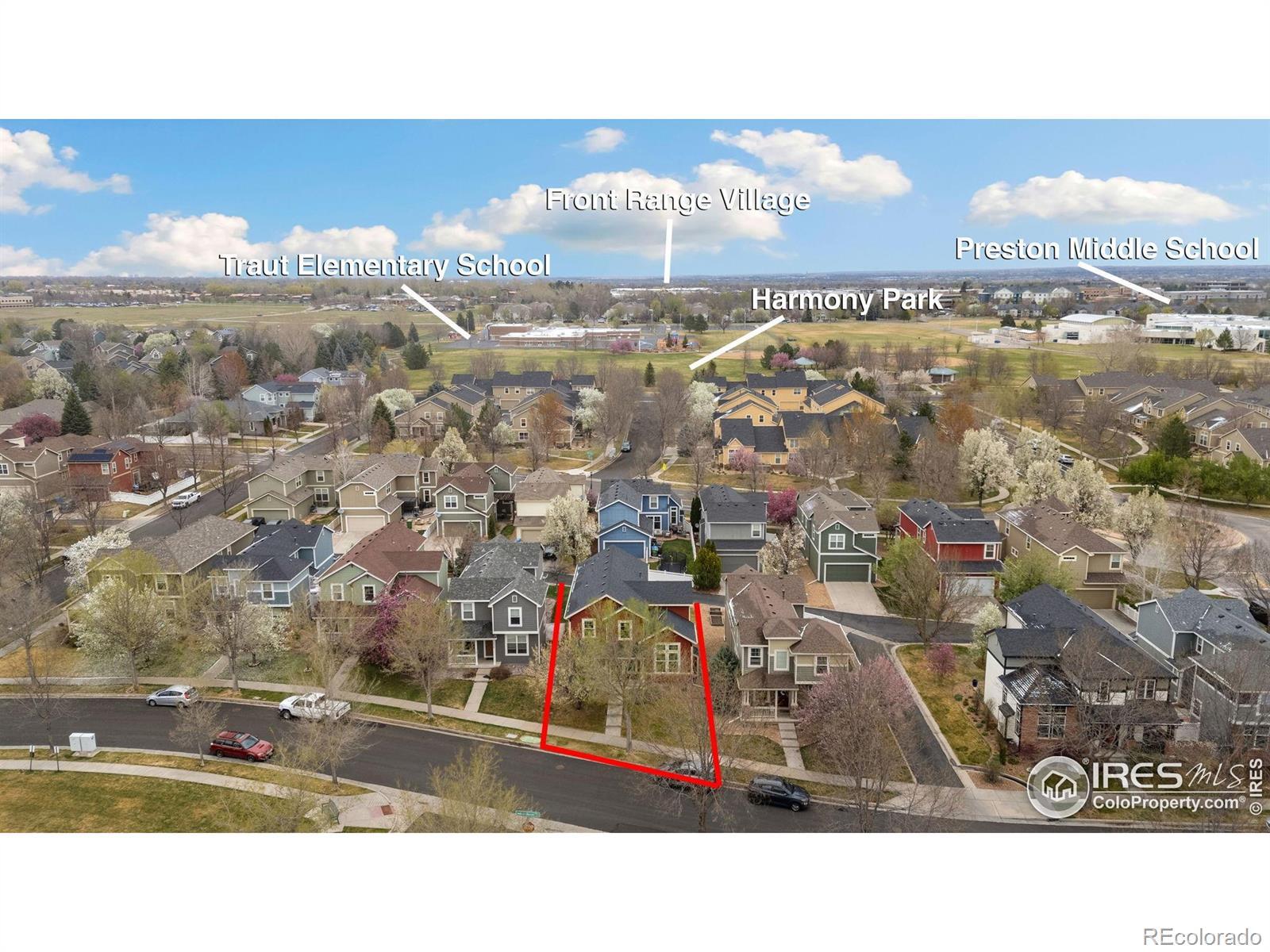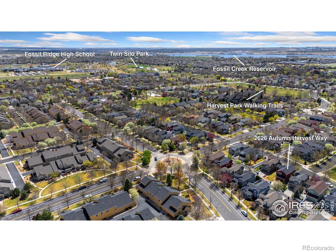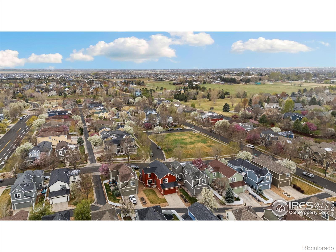Find us on...
Dashboard
- 5 Beds
- 4 Baths
- 3,071 Sqft
- .11 Acres
New Search X
2626 Autumn Harvest Way
Discover 2626 Autumn Harvest Way, a rare opportunity to own a 5-bedroom, 4-bath home with a finished basement in Harvest Park, one of Southeast Fort Collins' most desirable neighborhoods. Very close to Preston Middle School, Fossil Ridge High School, shopping, dining, parks, and trails, this home offers both location and lifestyle. The home features multiple living areas-including a living room, family room, loft, and large rec room-plus numerous bedrooms, providing space to spread out, work, or gather. Set on a quiet, tree-lined street and facing a peaceful pocket park, the location also offers easy access to I-25. Inside, you'll find hardwood floors on the main level and a kitchen with plenty of room to cook, dine, or connect. Upstairs, the expansive primary suite includes a 5-piece bath and large walk-in closet, while three additional bedrooms, a full bath, and a loft provide flexible options for work or hobbies. The finished basement extends the living space with a rec room, fifth bedroom, 3/4 bath, and extra storage. Fresh interior paint in select areas and new carpet on the stairs and upper level make this home move-in ready. The property also includes an attached 2-car garage. Harvest Park residents enjoy access to a pool, clubhouse, gym, playground, parks, and miles of walking trails-all just minutes from Twin Silo Park and Southeast Fort Collins amenities.
Listing Office: C3 Real Estate Solutions, LLC 
Essential Information
- MLS® #IR1041059
- Price$635,000
- Bedrooms5
- Bathrooms4.00
- Full Baths2
- Half Baths1
- Square Footage3,071
- Acres0.11
- Year Built2005
- TypeResidential
- Sub-TypeSingle Family Residence
- StyleContemporary
- StatusActive
Community Information
- Address2626 Autumn Harvest Way
- SubdivisionHarvest Park
- CityFort Collins
- CountyLarimer
- StateCO
- Zip Code80528
Amenities
- Parking Spaces2
- # of Garages2
Amenities
Clubhouse, Fitness Center, Park, Playground, Pool, Trail(s)
Utilities
Cable Available, Electricity Available, Natural Gas Available
Interior
- HeatingForced Air
- CoolingCentral Air
- StoriesTwo
Interior Features
Five Piece Bath, Pantry, Vaulted Ceiling(s), Walk-In Closet(s)
Appliances
Dishwasher, Disposal, Double Oven, Dryer, Microwave, Oven, Refrigerator, Self Cleaning Oven, Washer
Exterior
- Lot DescriptionLevel, Sprinklers In Front
- RoofComposition
Windows
Double Pane Windows, Window Coverings
School Information
- DistrictPoudre R-1
- ElementaryBacon
- MiddlePreston
- HighFossil Ridge
Additional Information
- Date ListedAugust 8th, 2025
- ZoningLMN
Listing Details
 C3 Real Estate Solutions, LLC
C3 Real Estate Solutions, LLC
 Terms and Conditions: The content relating to real estate for sale in this Web site comes in part from the Internet Data eXchange ("IDX") program of METROLIST, INC., DBA RECOLORADO® Real estate listings held by brokers other than RE/MAX Professionals are marked with the IDX Logo. This information is being provided for the consumers personal, non-commercial use and may not be used for any other purpose. All information subject to change and should be independently verified.
Terms and Conditions: The content relating to real estate for sale in this Web site comes in part from the Internet Data eXchange ("IDX") program of METROLIST, INC., DBA RECOLORADO® Real estate listings held by brokers other than RE/MAX Professionals are marked with the IDX Logo. This information is being provided for the consumers personal, non-commercial use and may not be used for any other purpose. All information subject to change and should be independently verified.
Copyright 2025 METROLIST, INC., DBA RECOLORADO® -- All Rights Reserved 6455 S. Yosemite St., Suite 500 Greenwood Village, CO 80111 USA
Listing information last updated on December 2nd, 2025 at 6:18am MST.

