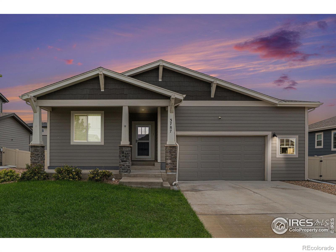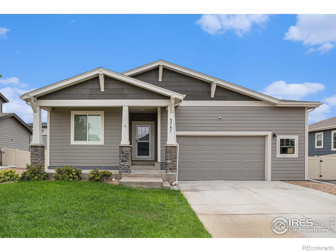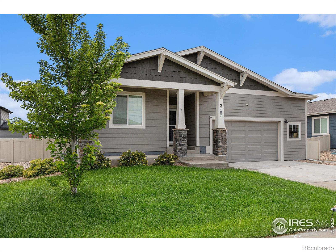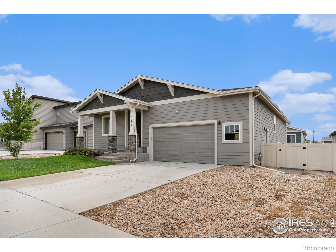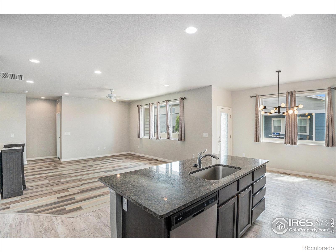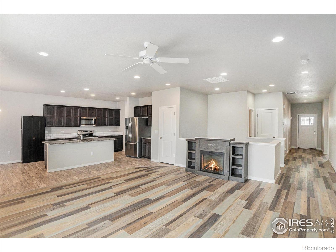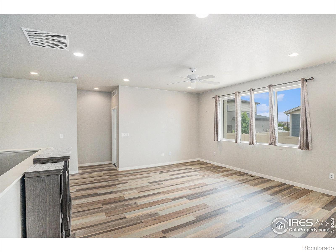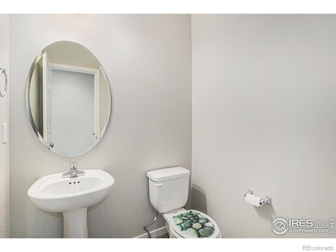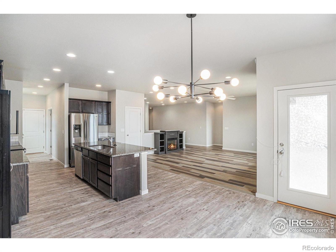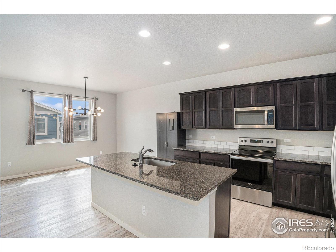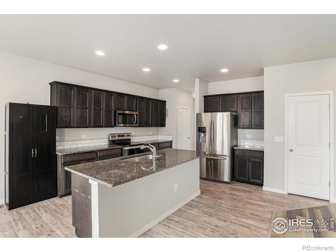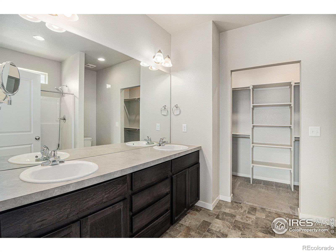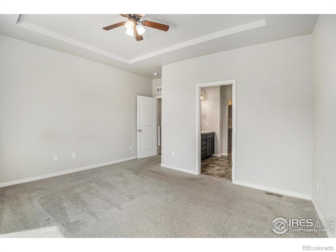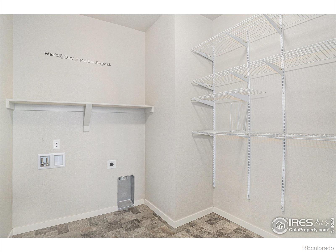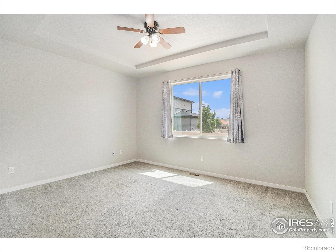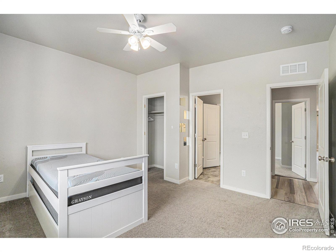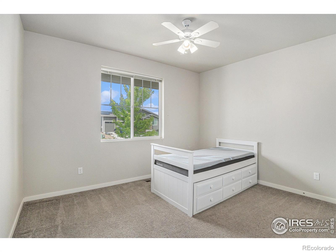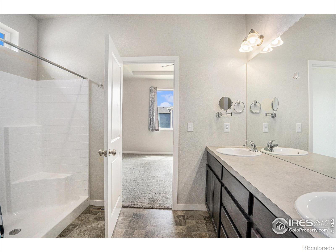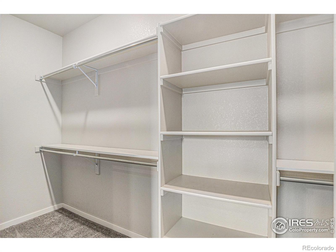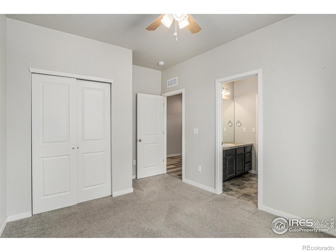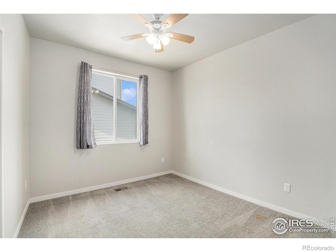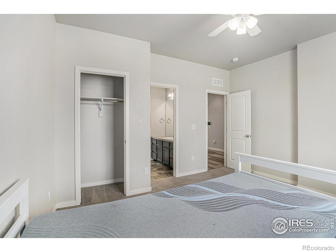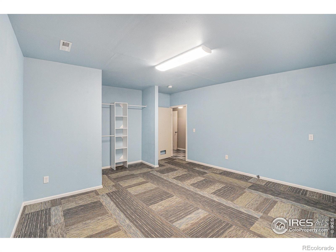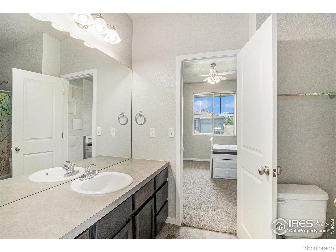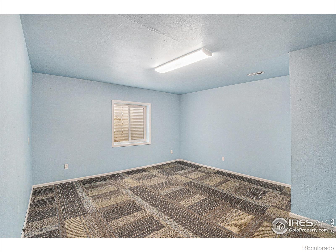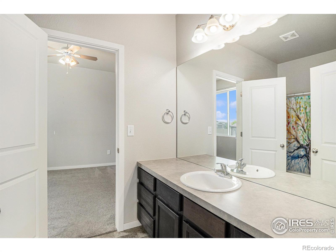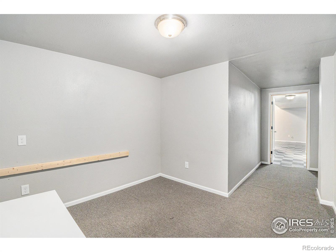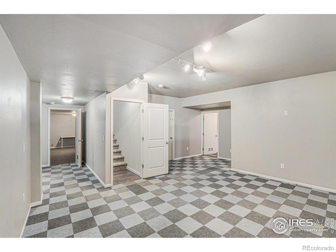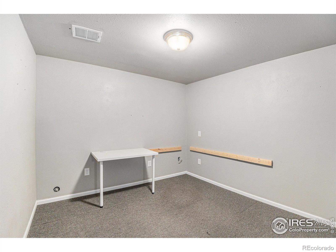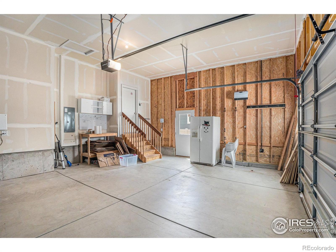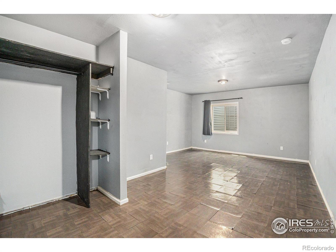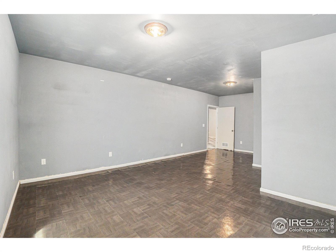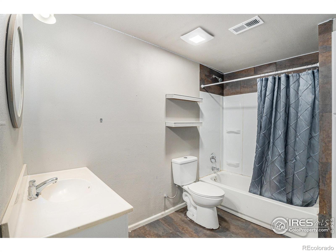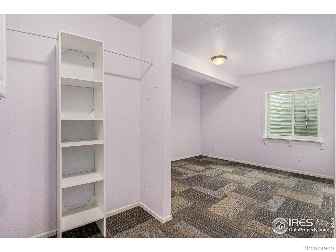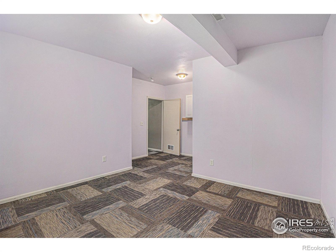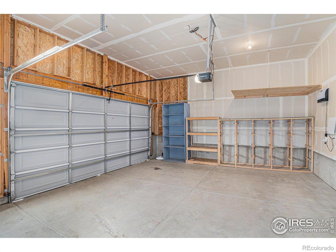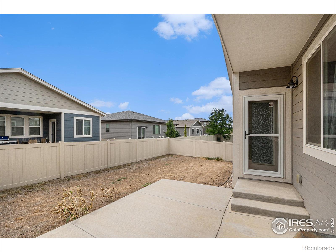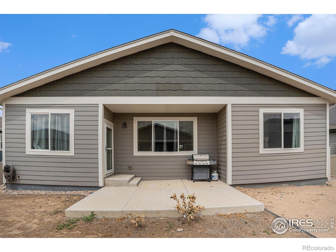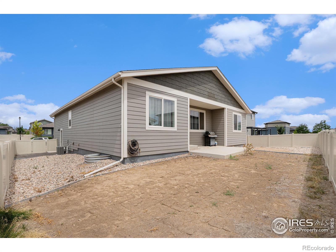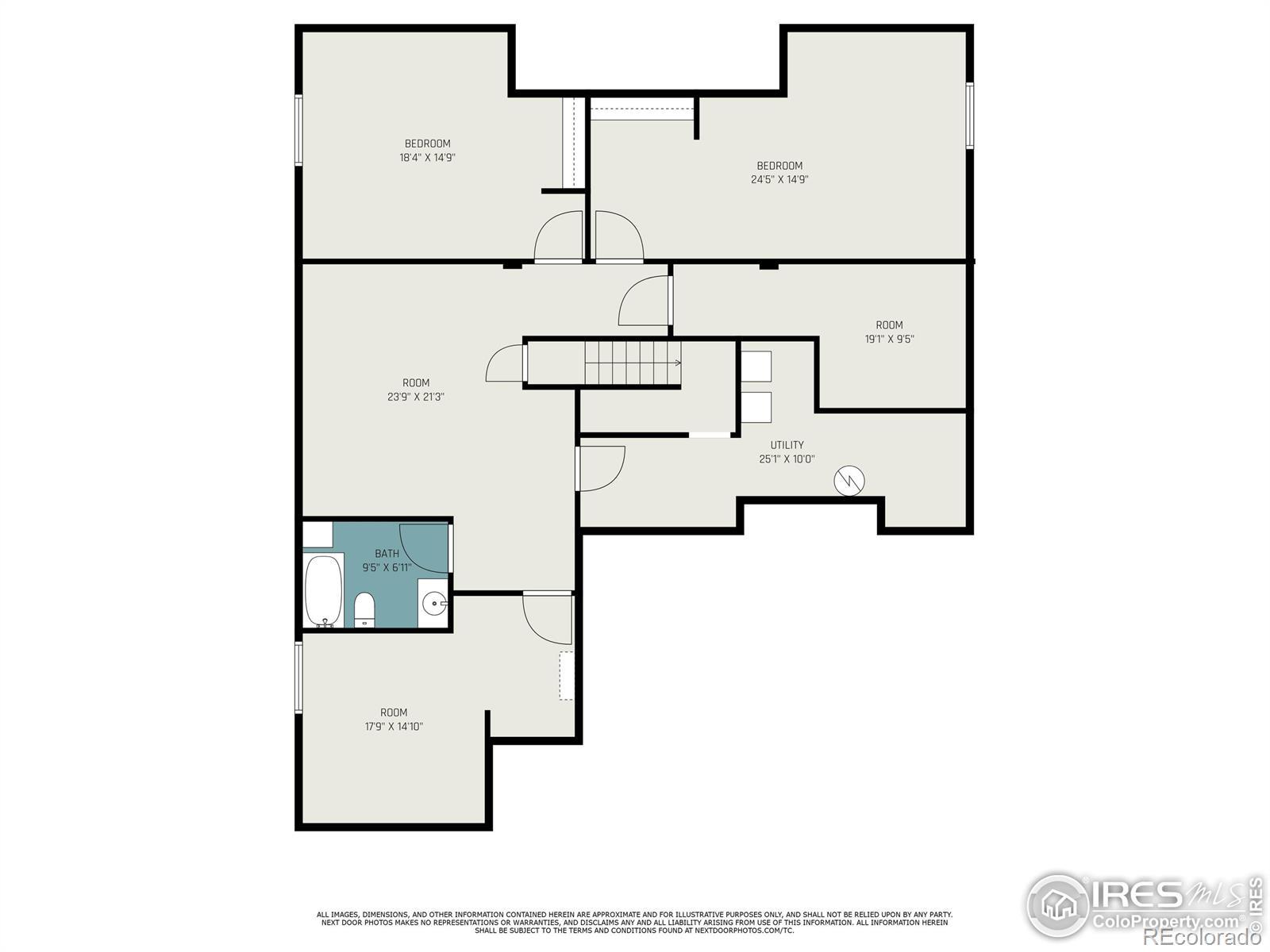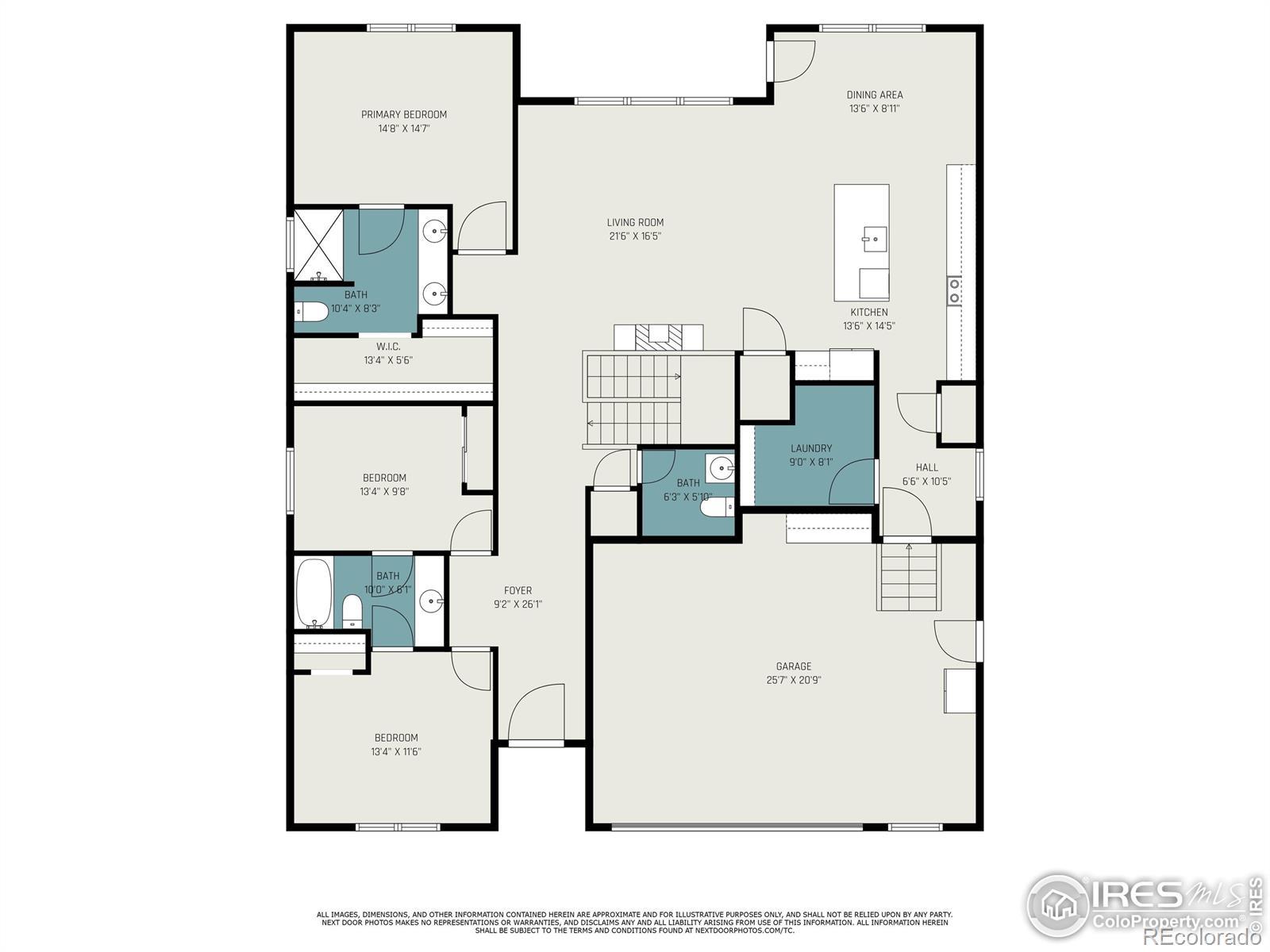Find us on...
Dashboard
- 6 Beds
- 4 Baths
- 3,442 Sqft
- .16 Acres
New Search X
3787 Buckthorn Street
This 6-bedroom, 4-bathroom home offers one of only two open ranch floor plans in the subdivision. Ideally situated close to groceries, downtown, the interstate, and just a block from the private community pool. Enjoy abundant natural light from huge picture windows, an oversized 2.5-car garage, and the comfort of solar power-seller reports minimal electric bills while keeping the home at a cool 68 in summer.Inside, you'll find an inviting open floor plan with a finished basement, upgraded tray ceiling in the primary bedroom, ceiling fans, and shaker cabinets with crown molding in the kitchen. Recent updates include new flooring in the living room, kitchen, and dining room, new light fixtures, and new screen doors. Quiet location with plenty of space for living and entertaining-this one is a must-see!
Listing Office: RE/MAX Advanced Inc. 
Essential Information
- MLS® #IR1041101
- Price$510,000
- Bedrooms6
- Bathrooms4.00
- Full Baths2
- Half Baths1
- Square Footage3,442
- Acres0.16
- Year Built2019
- TypeResidential
- Sub-TypeSingle Family Residence
- StatusActive
Community Information
- Address3787 Buckthorn Street
- SubdivisionBoxelder Commons Fil 2
- CityWellington
- CountyLarimer
- StateCO
- Zip Code80549
Amenities
- Parking Spaces2
- ParkingOversized
- # of Garages2
Amenities
Clubhouse, Park, Pool, Trail(s)
Utilities
Cable Available, Electricity Available, Internet Access (Wired), Natural Gas Available
Interior
- HeatingForced Air
- CoolingCeiling Fan(s), Central Air
- FireplaceYes
- FireplacesElectric
- StoriesOne
Interior Features
Jack & Jill Bathroom, Kitchen Island, Open Floorplan, Pantry, Walk-In Closet(s)
Appliances
Dishwasher, Disposal, Microwave, Oven, Refrigerator
Exterior
- Lot DescriptionSprinklers In Front
- RoofComposition
School Information
- DistrictPoudre R-1
- ElementaryRice
- MiddleWellington
- HighOther
Additional Information
- Date ListedAugust 8th, 2025
- ZoningRES
Listing Details
 RE/MAX Advanced Inc.
RE/MAX Advanced Inc.
 Terms and Conditions: The content relating to real estate for sale in this Web site comes in part from the Internet Data eXchange ("IDX") program of METROLIST, INC., DBA RECOLORADO® Real estate listings held by brokers other than RE/MAX Professionals are marked with the IDX Logo. This information is being provided for the consumers personal, non-commercial use and may not be used for any other purpose. All information subject to change and should be independently verified.
Terms and Conditions: The content relating to real estate for sale in this Web site comes in part from the Internet Data eXchange ("IDX") program of METROLIST, INC., DBA RECOLORADO® Real estate listings held by brokers other than RE/MAX Professionals are marked with the IDX Logo. This information is being provided for the consumers personal, non-commercial use and may not be used for any other purpose. All information subject to change and should be independently verified.
Copyright 2025 METROLIST, INC., DBA RECOLORADO® -- All Rights Reserved 6455 S. Yosemite St., Suite 500 Greenwood Village, CO 80111 USA
Listing information last updated on December 20th, 2025 at 12:18am MST.

