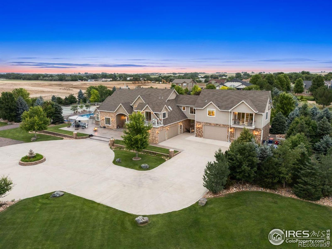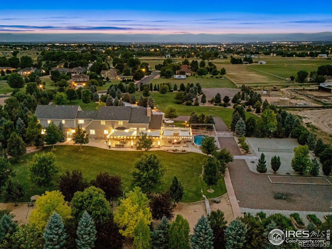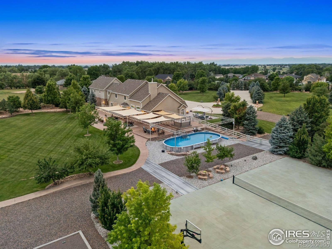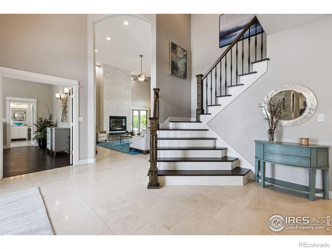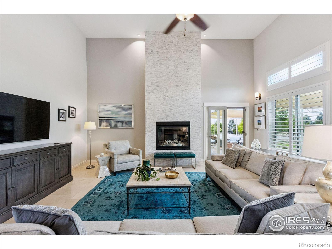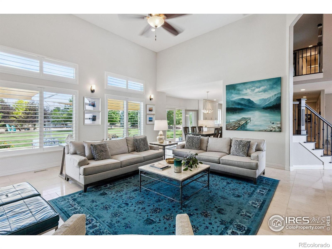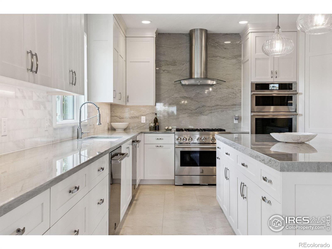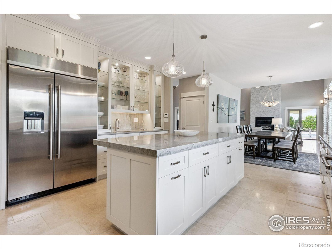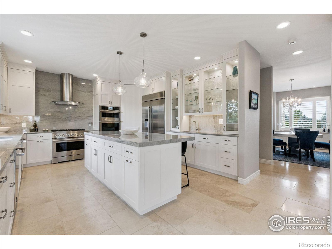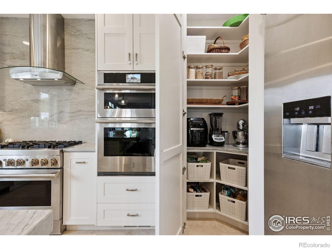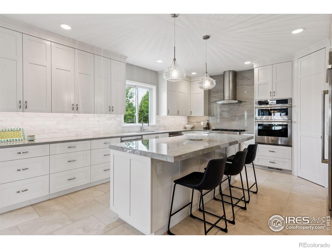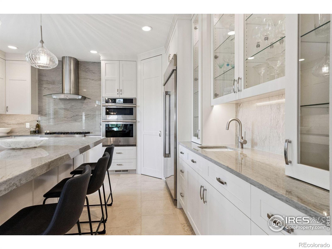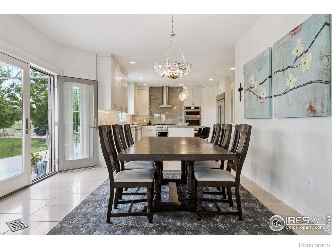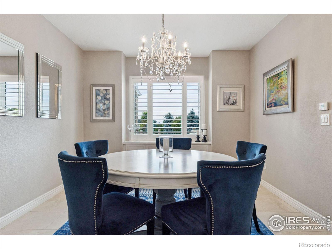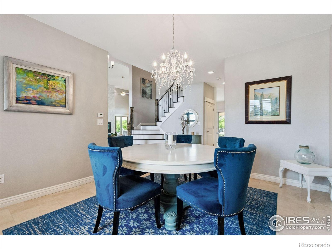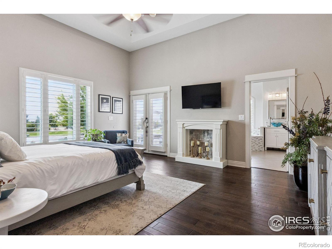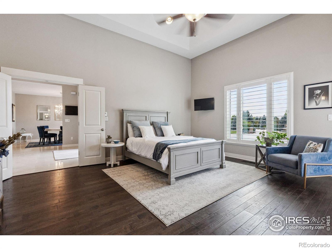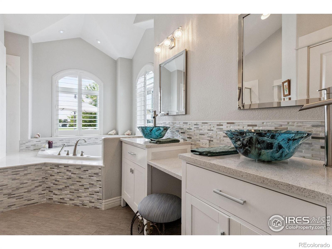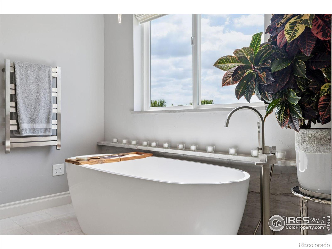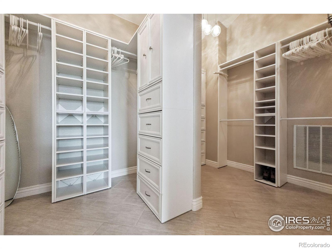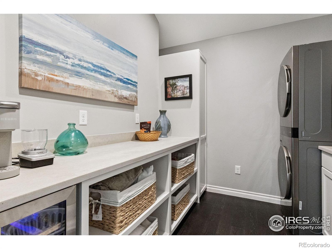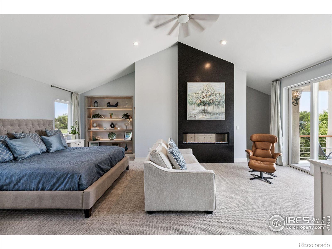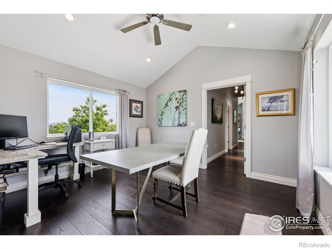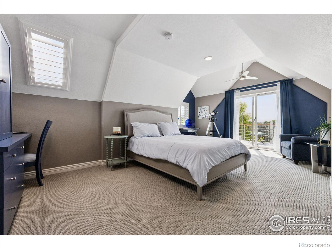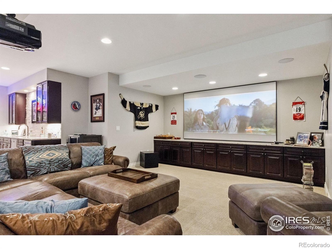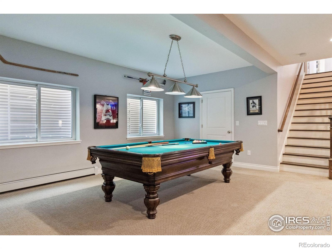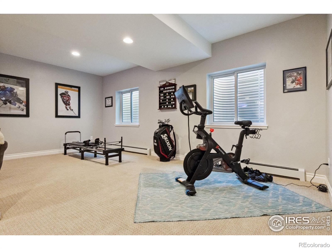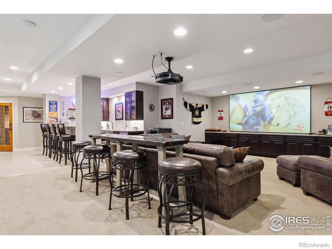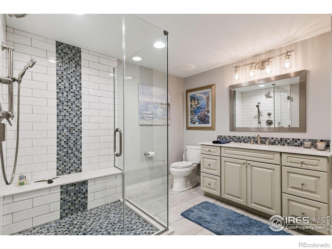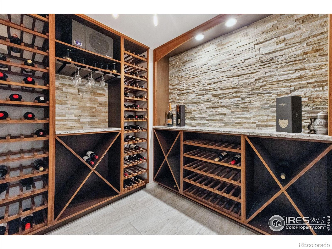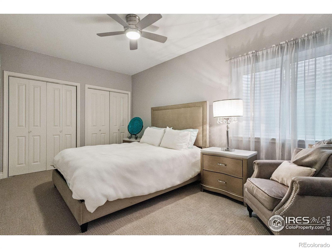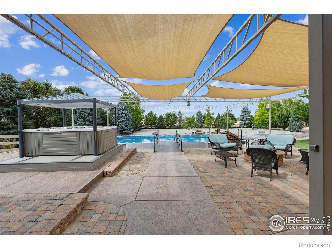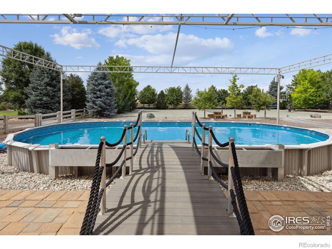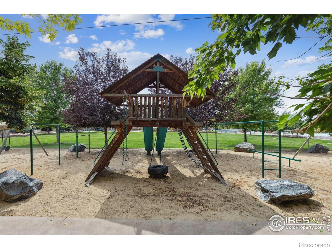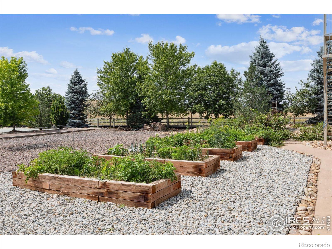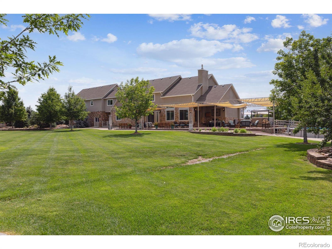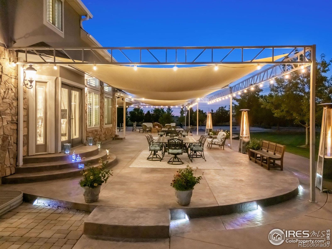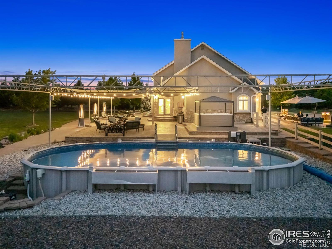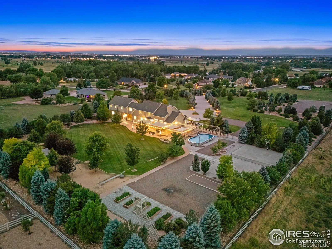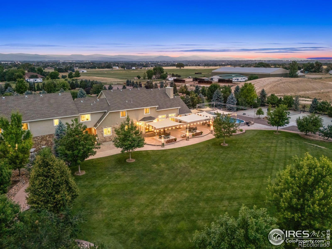Find us on...
Dashboard
- 7 Beds
- 7 Baths
- 6,908 Sqft
- 4.4 Acres
New Search X
6715 Owl Lake Drive
Exquisite Estate on the Largest Lot in Owl Lake EstatesDiscover unparalleled luxury and outdoor living on the largest lot in prestigious Owl Lake Estates. A true entertainer's dream and private retreat, this custom home seamlessly blends timeless elegance with cutting-edge amenities and design.A dramatic two-story family room with a floor-to-ceiling marble fireplace sets the stage for stunning finishes throughout. The main level showcases travertine flooring, hand-hewn wood in the primary suite, and in-floor radiant heat for year-round comfort.The chef's kitchen is a showstopper, recently rebuilt from the studs with over $250K in upgrades-quartzite counters, tile backsplash, dual sinks, 48" Jenn-Air fridge, six-burner range/oven combo, dual dishwashers, 30" microwave/oven, and custom cabinetry. A casual dining space with Andersen French doors and a formal dining room make entertaining effortless.The main-floor primary suite offers a serene retreat with a sitting room and fireplace, spacious walk-in closet, and spa-style bath. A 2024 addition introduces a stunning 1,274 sq. ft. upper-level primary suite with 12' ceilings, dual walk-ins (including a custom "hers" closet), a sunset-view office, coffee station w/ laundry, spa bath, & access to one of three private balconies.The 1,800+ sq. ft. finished walkout basement (2018) features a home theater, wet bar, wine room, bedroom, bath, & ample storage.Your backyard oasis includes a heated pool, hot tub, basketball/tennis court, zip line, covered patio w/ built-in grill & firepit, lush gardens, and fruit orchards.Additional features: Geothermal heating/cooling & radiant heat in new 3-car garage Advanced security system & electronic locks 6+ car parking w/ epoxy-finished floors Designer laundry room with granite island & extra fridge Multiple balconies with custom railingsEvery detail has been thoughtfully designed for luxury, sustainability, and ease of living-this is more than a home, it's a lifestyle.
Listing Office: LIV Sotheby's Intl Realty 
Essential Information
- MLS® #IR1041155
- Price$2,425,000
- Bedrooms7
- Bathrooms7.00
- Full Baths3
- Half Baths1
- Square Footage6,908
- Acres4.40
- Year Built2003
- TypeResidential
- Sub-TypeSingle Family Residence
- StatusActive
Community Information
- Address6715 Owl Lake Drive
- SubdivisionOwl Lake Estates 2nd Sub
- CityFirestone
- CountyWeld
- StateCO
- Zip Code80504
Amenities
- Parking Spaces6
- # of Garages6
- ViewCity, Mountain(s)
- Has PoolYes
- PoolPrivate
Utilities
Cable Available, Electricity Available, Natural Gas Available
Parking
Heated Garage, Oversized, Oversized Door
Interior
- HeatingRadiant
- CoolingCentral Air
- StoriesTwo
Interior Features
Eat-in Kitchen, Five Piece Bath, Kitchen Island, Open Floorplan, Pantry, Vaulted Ceiling(s), Walk-In Closet(s)
Appliances
Bar Fridge, Dishwasher, Disposal, Dryer, Oven, Refrigerator, Washer
Exterior
- Exterior FeaturesSpa/Hot Tub, Tennis Court(s)
- Lot DescriptionSprinklers In Front
- RoofComposition
School Information
- DistrictSt. Vrain Valley RE-1J
- ElementaryLegacy
- MiddleCoal Ridge
- HighFrederick
Additional Information
- Date ListedAugust 13th, 2025
- ZoningRES
Listing Details
 LIV Sotheby's Intl Realty
LIV Sotheby's Intl Realty
 Terms and Conditions: The content relating to real estate for sale in this Web site comes in part from the Internet Data eXchange ("IDX") program of METROLIST, INC., DBA RECOLORADO® Real estate listings held by brokers other than RE/MAX Professionals are marked with the IDX Logo. This information is being provided for the consumers personal, non-commercial use and may not be used for any other purpose. All information subject to change and should be independently verified.
Terms and Conditions: The content relating to real estate for sale in this Web site comes in part from the Internet Data eXchange ("IDX") program of METROLIST, INC., DBA RECOLORADO® Real estate listings held by brokers other than RE/MAX Professionals are marked with the IDX Logo. This information is being provided for the consumers personal, non-commercial use and may not be used for any other purpose. All information subject to change and should be independently verified.
Copyright 2025 METROLIST, INC., DBA RECOLORADO® -- All Rights Reserved 6455 S. Yosemite St., Suite 500 Greenwood Village, CO 80111 USA
Listing information last updated on December 19th, 2025 at 10:34pm MST.

