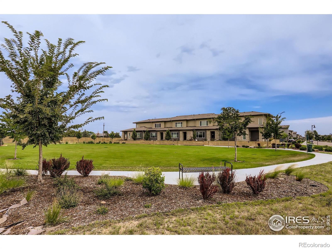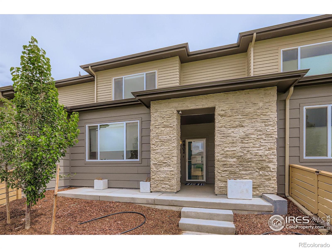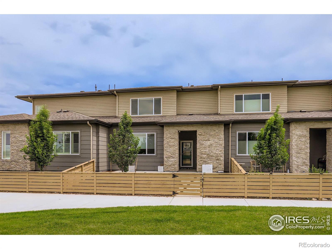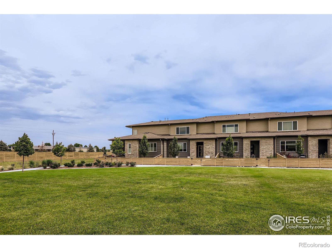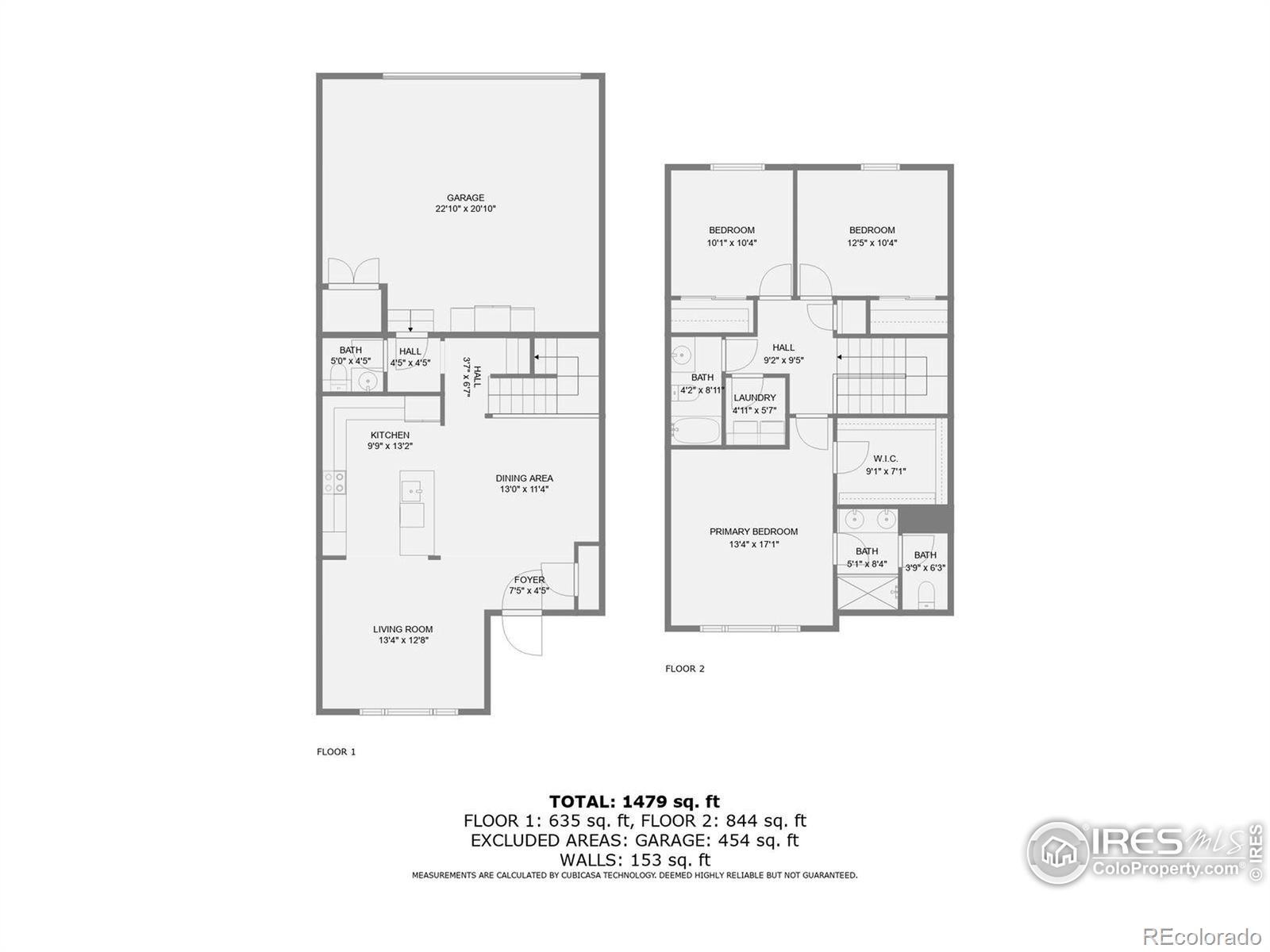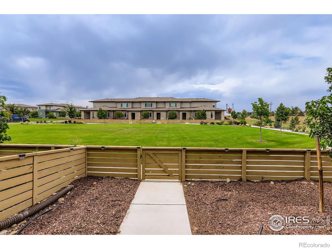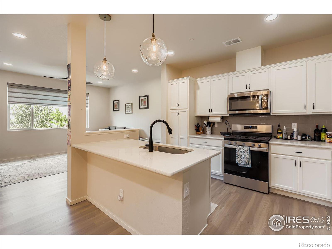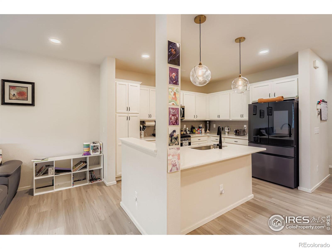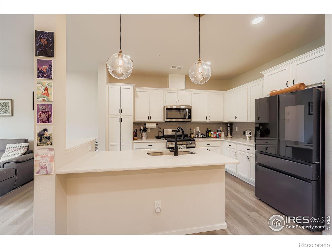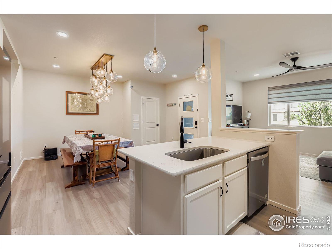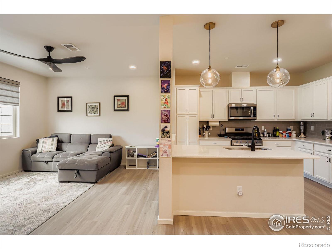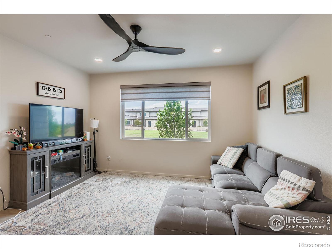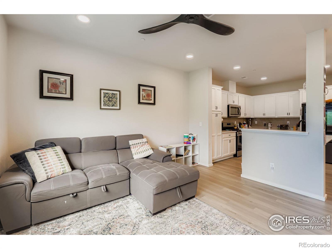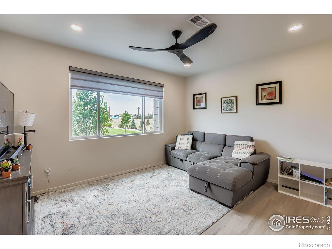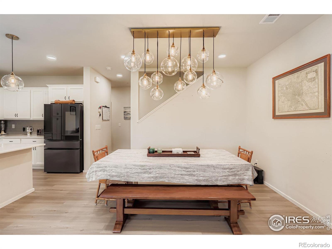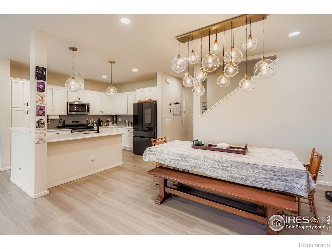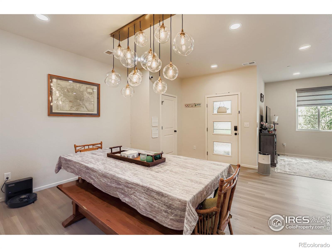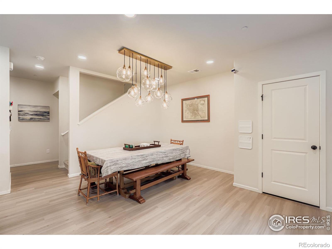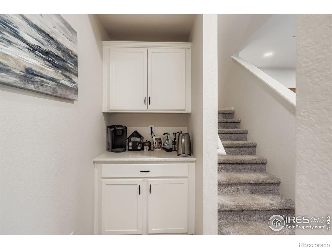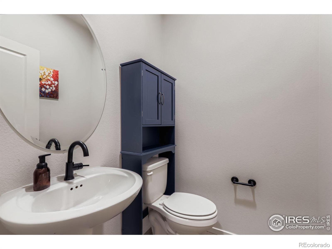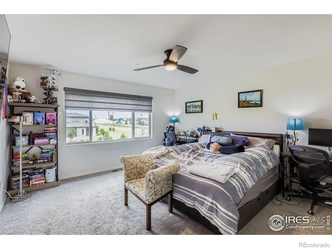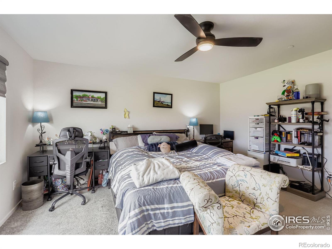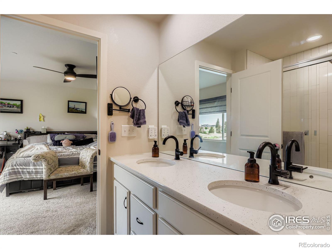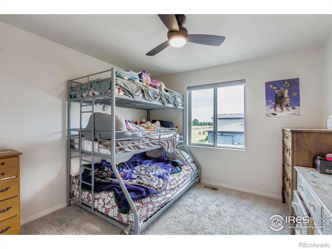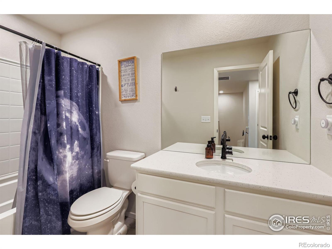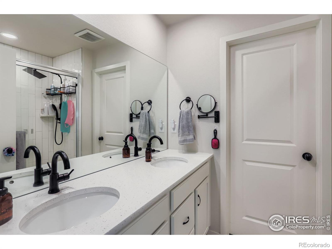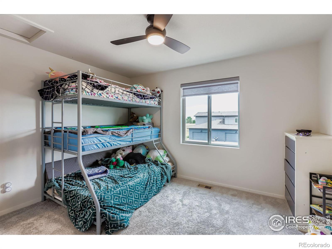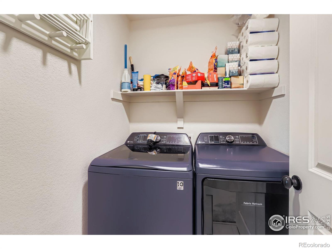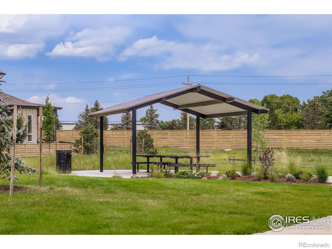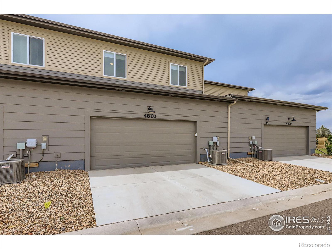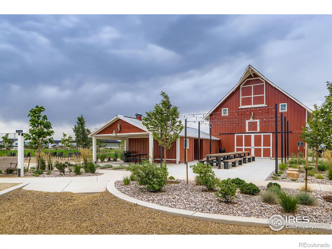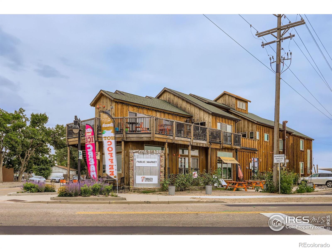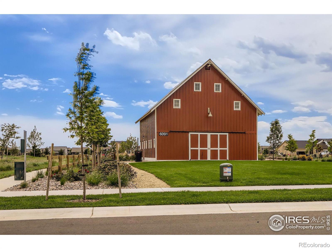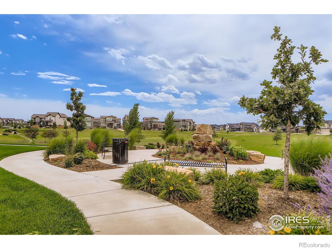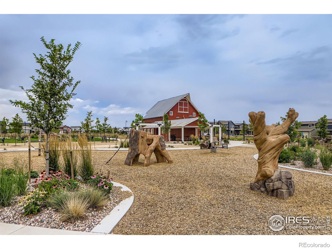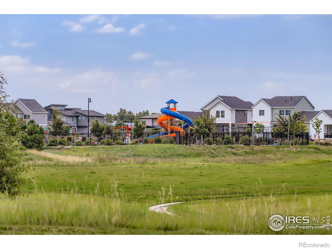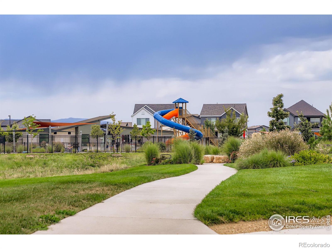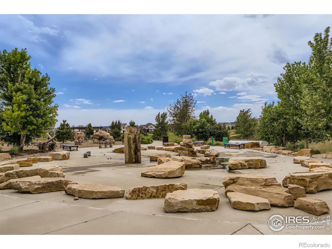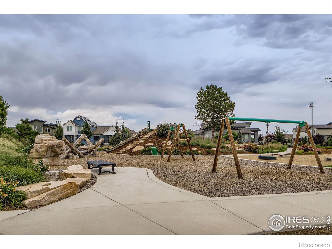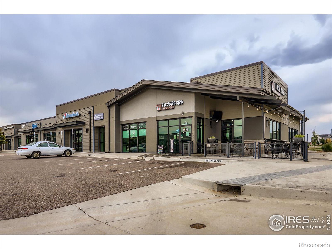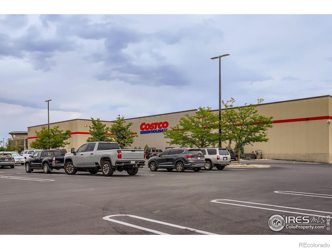Find us on...
Dashboard
- 3 Beds
- 3 Baths
- 1,630 Sqft
- ½ Acres
New Search X
4802 Denys Drive
Welcome to Rendezvous Filing - IDEAL LOCATION! This 2021 home is perfectly situated near Costco, Walmart, and quick access to Hwy 25. The HOA covers it all - pool, splash pad, pickleball courts, parks, snow removal, lawn and common area maintenance, and scenic biking/walking trails! Inside, enjoy quartz countertops, stainless steel appliances (including a gas stove), and a great floor plan with all bedrooms and laundry on the upper level. The main floor offers a formal dining room plus additional barstool seating at the kitchen counter, updated dining and kitchen fixtures. There's even a private gated front patio area! LVP flooring runs throughout, and the primary suite features a luxurious 4-piece bath and walk-in closet. Hunter Douglas blinds that are full automatic and motorized and still under warranty! Washer and dryer are included. Whole House Humidifier! Located in the desirable Poudre R-1 School District.
Listing Office: Realty One Group Fourpoints CO 
Essential Information
- MLS® #IR1041161
- Price$428,800
- Bedrooms3
- Bathrooms3.00
- Full Baths2
- Half Baths1
- Square Footage1,630
- Acres0.05
- Year Built2021
- TypeResidential
- Sub-TypeTownhouse
- StatusActive
Community Information
- Address4802 Denys Drive
- SubdivisionRendezvous Filing 2
- CityTimnath
- CountyLarimer
- StateCO
- Zip Code80547
Amenities
- Parking Spaces2
- ParkingOversized
- # of Garages2
- ViewCity
Amenities
Park, Playground, Pool, Trail(s)
Utilities
Cable Available, Electricity Available, Natural Gas Available
Interior
- HeatingForced Air
- CoolingCentral Air
- FireplaceYes
- FireplacesElectric
- StoriesTwo
Interior Features
Eat-in Kitchen, Five Piece Bath, Kitchen Island, Open Floorplan, Pantry, Vaulted Ceiling(s), Walk-In Closet(s)
Appliances
Dishwasher, Disposal, Microwave, Oven, Refrigerator
Exterior
- Exterior FeaturesDog Run, Tennis Court(s)
- Lot DescriptionLevel, Open Space
- WindowsWindow Coverings
- RoofComposition
School Information
- DistrictPoudre R-1
- ElementaryTimnath
- MiddleOther
- HighOther
Additional Information
- Date ListedAugust 15th, 2025
- ZoningRES
Listing Details
 Realty One Group Fourpoints CO
Realty One Group Fourpoints CO
 Terms and Conditions: The content relating to real estate for sale in this Web site comes in part from the Internet Data eXchange ("IDX") program of METROLIST, INC., DBA RECOLORADO® Real estate listings held by brokers other than RE/MAX Professionals are marked with the IDX Logo. This information is being provided for the consumers personal, non-commercial use and may not be used for any other purpose. All information subject to change and should be independently verified.
Terms and Conditions: The content relating to real estate for sale in this Web site comes in part from the Internet Data eXchange ("IDX") program of METROLIST, INC., DBA RECOLORADO® Real estate listings held by brokers other than RE/MAX Professionals are marked with the IDX Logo. This information is being provided for the consumers personal, non-commercial use and may not be used for any other purpose. All information subject to change and should be independently verified.
Copyright 2025 METROLIST, INC., DBA RECOLORADO® -- All Rights Reserved 6455 S. Yosemite St., Suite 500 Greenwood Village, CO 80111 USA
Listing information last updated on November 1st, 2025 at 10:48am MDT.

