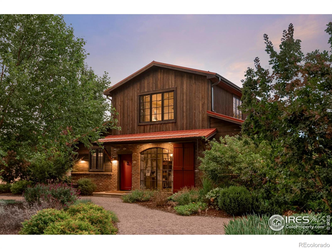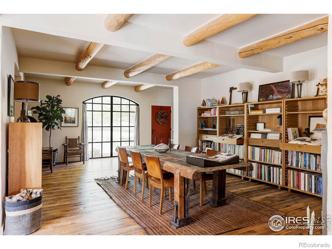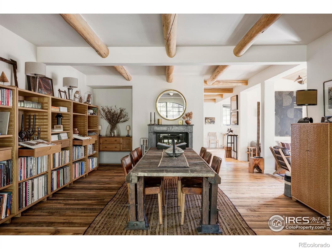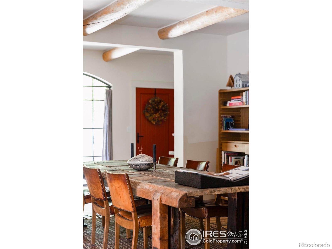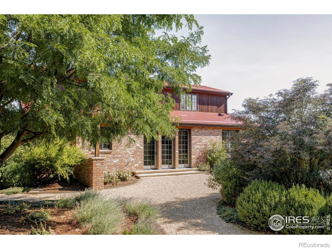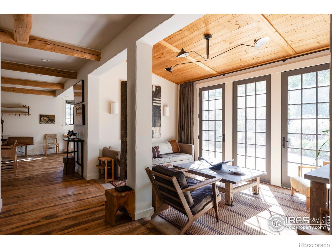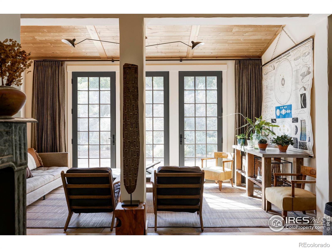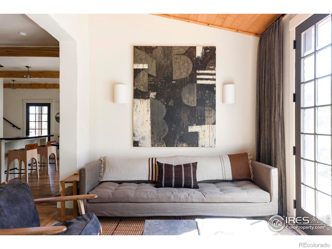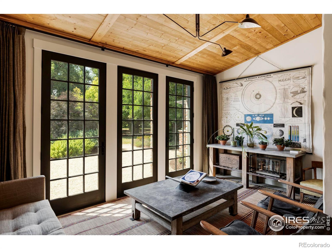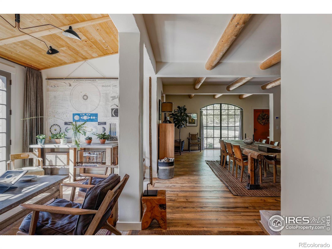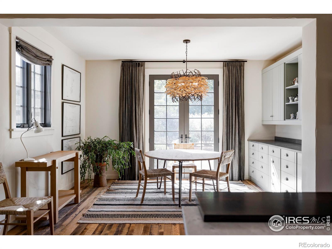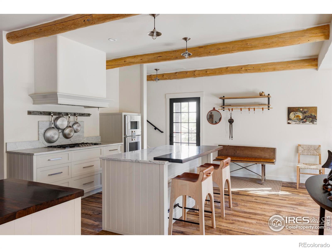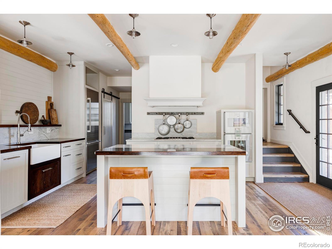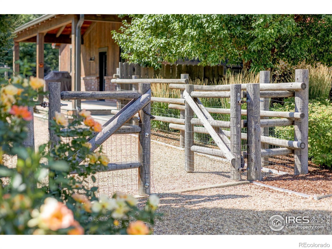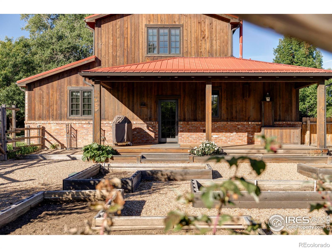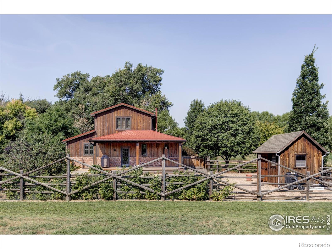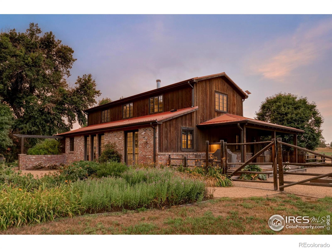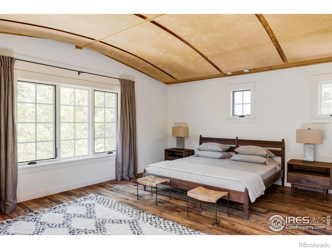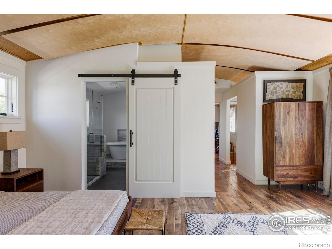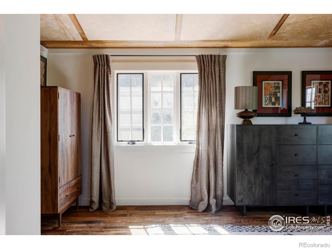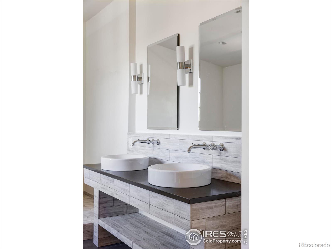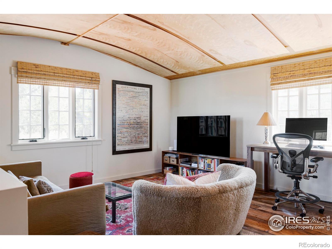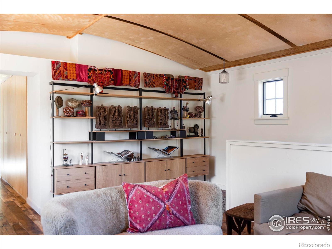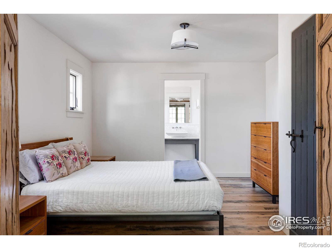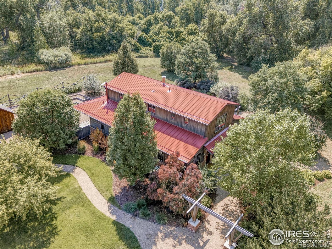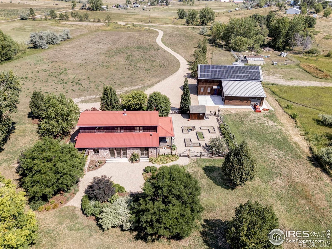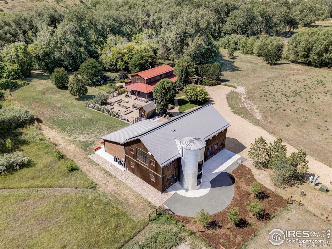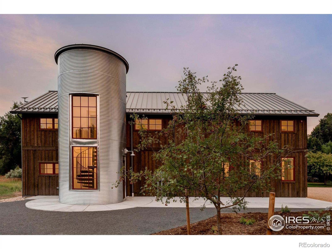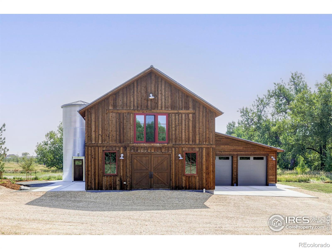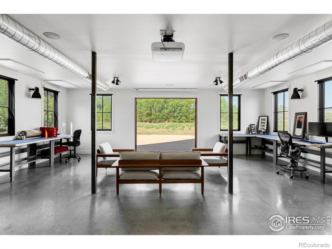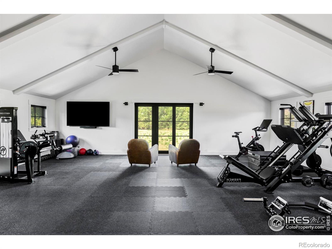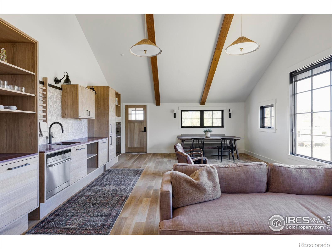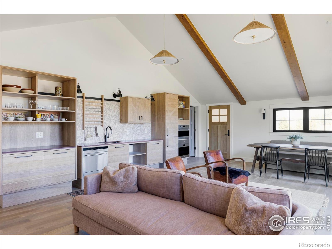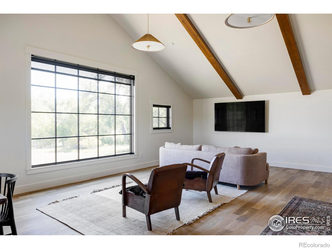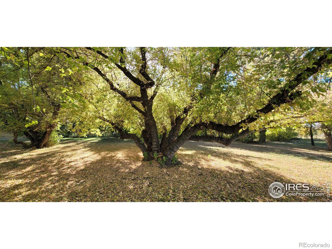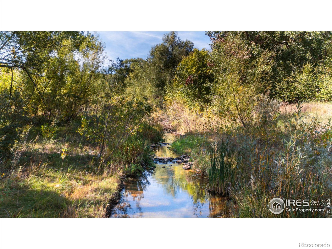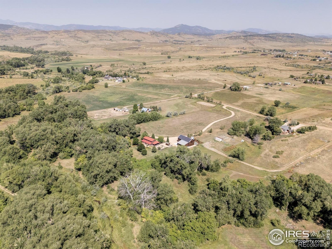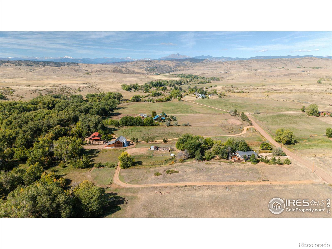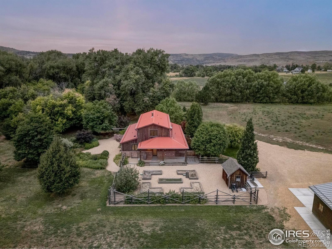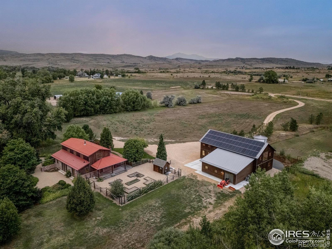Find us on...
Dashboard
- 4 Beds
- 5 Baths
- 6,465 Sqft
- 9.14 Acres
New Search X
15789 N 83rd Street
Where the foothills meet the plains, this 9.13-acre estate offers natural beauty, timeless design, and sustainable living. Backing to Rabbit Mountain Open Space and hundreds of acres of protected land, it provides sweeping views, abundant wildlife, and privacy just 10 minutes from Longmont and 30 from Boulder. At its heart is a Provence-inspired farmhouse, remodeled by a European antiques dealer to blend Old World craftsmanship with modern comfort. Hand-carved Catalan doors, a French arched iron window, reclaimed oak floors, and original iron hardware create authenticity and warmth. Designer lighting and oversized windows fill each space with light, while a wall of glass along the southern fa ade frames the outdoors. The main level features a sunlit dining room with wood-burning fireplace, a cozy living area, and a bright corner office. The chef's kitchen boasts marble and wood countertops, open shelving, and upscale appliances including a vented Gaggenau range, Gaggenau wall ovens, Thermador refrigerator, Sub Zero drawers, and wine fridge. A pantry, scullery, laundry, powder bath, and secondary bedroom suite with en suite bath complete this level. Upstairs, a vaulted family room leads to the private primary suite, where Longs Peak views frame a serene retreat with ample closets and a spa bathroom with soaking tub, bench shower, and double vanity. Established gardens overflow with roses, peonies, hydrangeas, irises, and fruit plantings. A fenced garden with raised beds and shed leads to a cottonwood grove, two seasonal ponds, and the Little Thompson River, home to abundant wildlife. A newly built 3,600-sq-ft multi-use structure offers Marvin windows, super-insulated construction, a 19kW solar array, and three-zone heat pumps for near net-zero energy. It includes a vaulted flex space, guest suite with kitchenette, workshop, storage, garage, and shaded patio. 15789 N 83rd Street is a rare Boulder County opportunity where design, ecology, and lifestyle unite.
Listing Office: Compass - Boulder 
Essential Information
- MLS® #IR1041174
- Price$2,995,000
- Bedrooms4
- Bathrooms5.00
- Full Baths1
- Half Baths3
- Square Footage6,465
- Acres9.14
- Year Built2000
- TypeResidential
- Sub-TypeSingle Family Residence
- StyleRustic
- StatusActive
Community Information
- Address15789 N 83rd Street
- SubdivisionNorthern Plains
- CityLongmont
- CountyBoulder
- StateCO
- Zip Code80503
Amenities
- Parking Spaces4
- # of Garages4
- ViewMountain(s)
- Is WaterfrontYes
- WaterfrontStream
Utilities
Electricity Available, Natural Gas Available
Parking
Heated Garage, Oversized, Oversized Door, RV Access/Parking
Interior
- HeatingForced Air, Heat Pump
- CoolingCentral Air
- FireplaceYes
- FireplacesDining Room
- StoriesTwo
Interior Features
Eat-in Kitchen, Five Piece Bath, Kitchen Island, Pantry, Primary Suite
Appliances
Bar Fridge, Dishwasher, Disposal, Double Oven, Dryer, Microwave, Oven, Refrigerator, Washer
Exterior
- RoofMetal
Lot Description
Flood Zone, Meadow, Sprinklers In Front
Windows
Double Pane Windows, Window Coverings
School Information
- DistrictThompson R2-J
- ElementaryBerthoud
- MiddleTurner
- HighBerthoud
Additional Information
- Date ListedAugust 11th, 2025
- ZoningA
Listing Details
 Compass - Boulder
Compass - Boulder
 Terms and Conditions: The content relating to real estate for sale in this Web site comes in part from the Internet Data eXchange ("IDX") program of METROLIST, INC., DBA RECOLORADO® Real estate listings held by brokers other than RE/MAX Professionals are marked with the IDX Logo. This information is being provided for the consumers personal, non-commercial use and may not be used for any other purpose. All information subject to change and should be independently verified.
Terms and Conditions: The content relating to real estate for sale in this Web site comes in part from the Internet Data eXchange ("IDX") program of METROLIST, INC., DBA RECOLORADO® Real estate listings held by brokers other than RE/MAX Professionals are marked with the IDX Logo. This information is being provided for the consumers personal, non-commercial use and may not be used for any other purpose. All information subject to change and should be independently verified.
Copyright 2025 METROLIST, INC., DBA RECOLORADO® -- All Rights Reserved 6455 S. Yosemite St., Suite 500 Greenwood Village, CO 80111 USA
Listing information last updated on November 5th, 2025 at 1:18pm MST.

