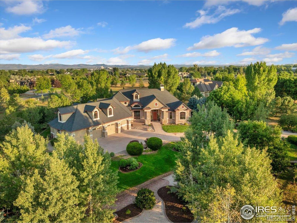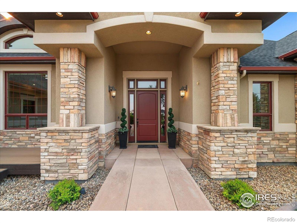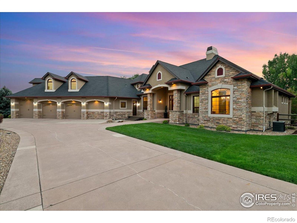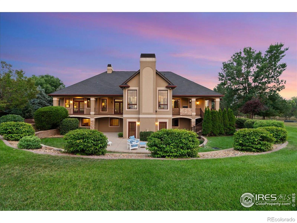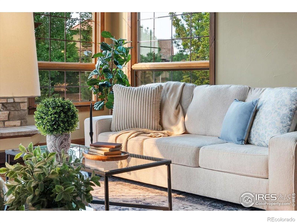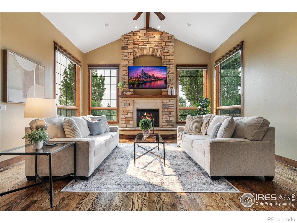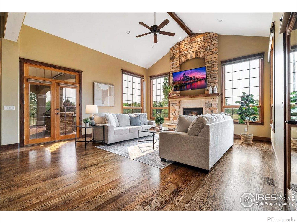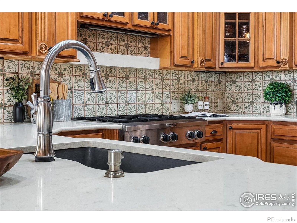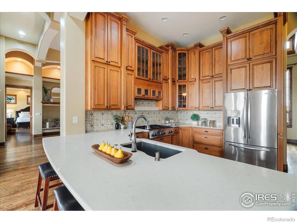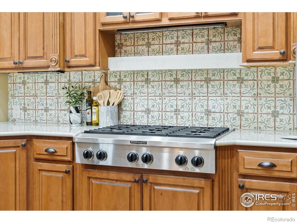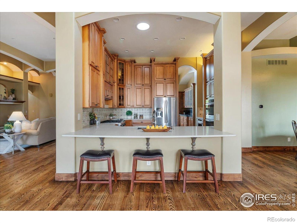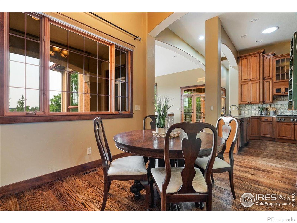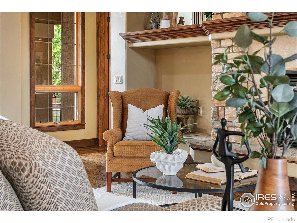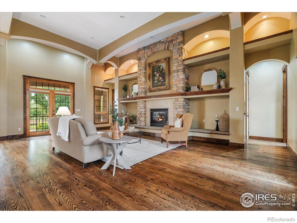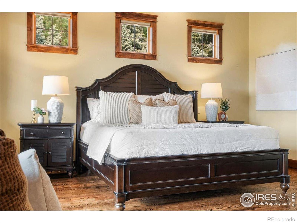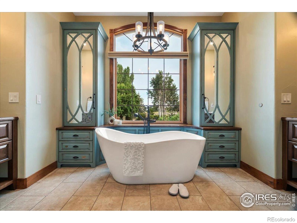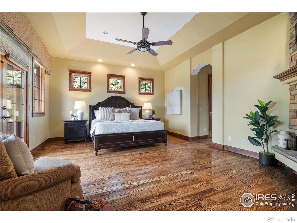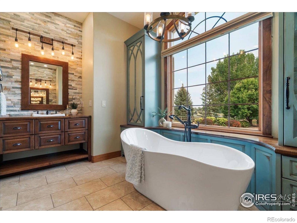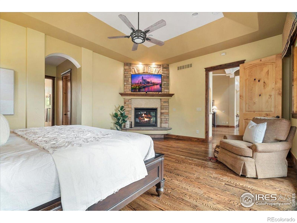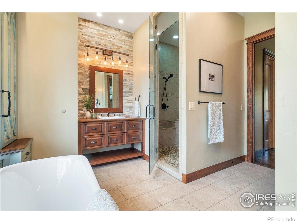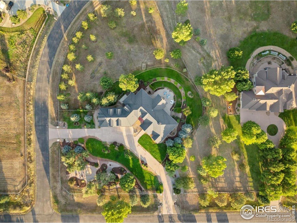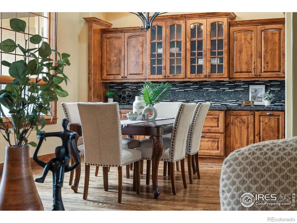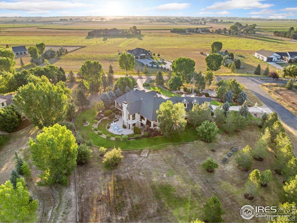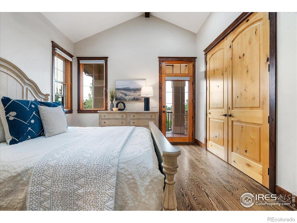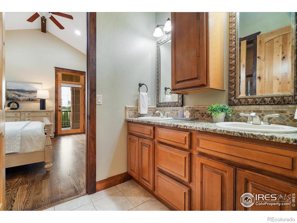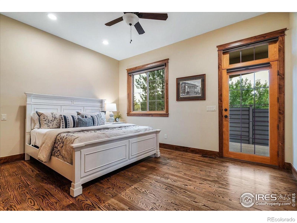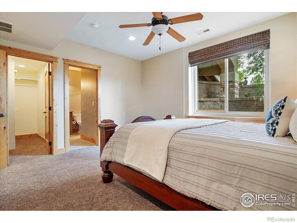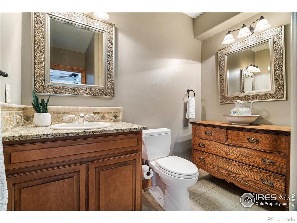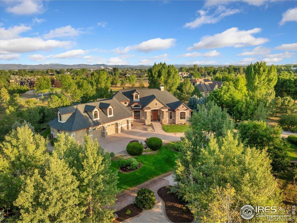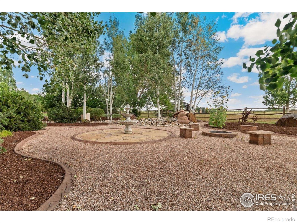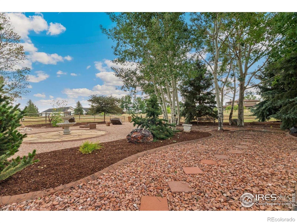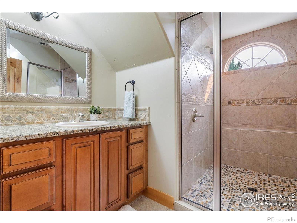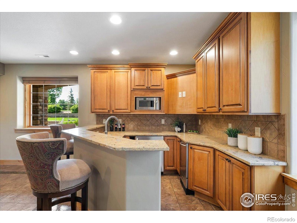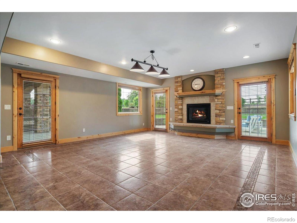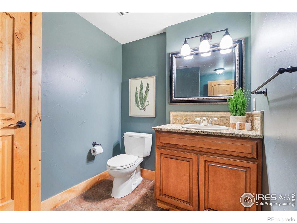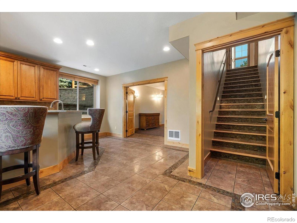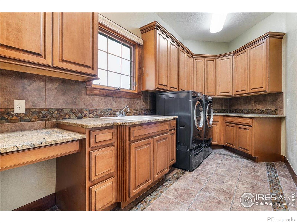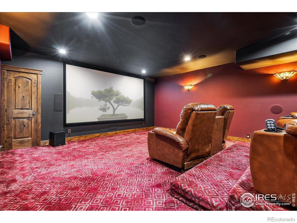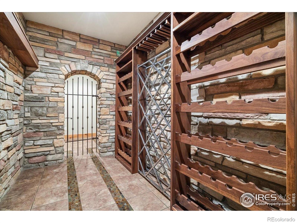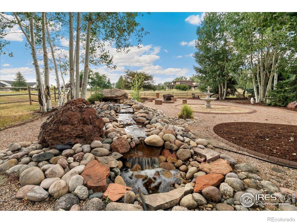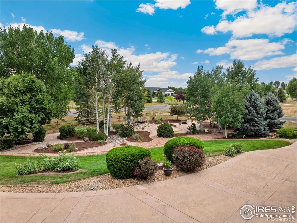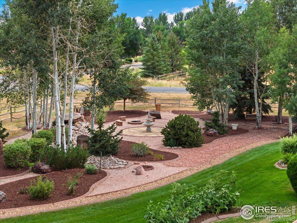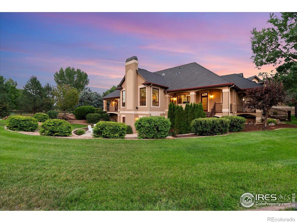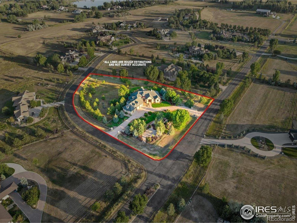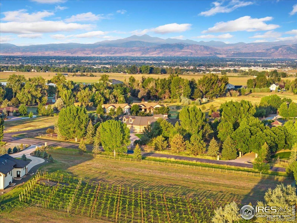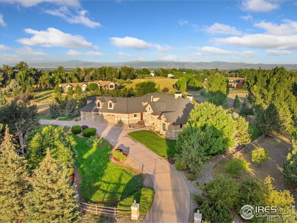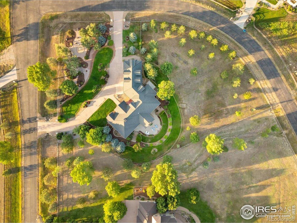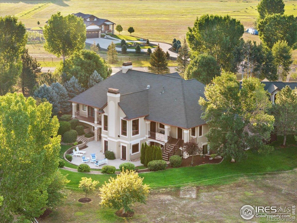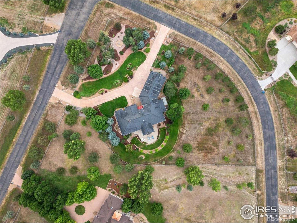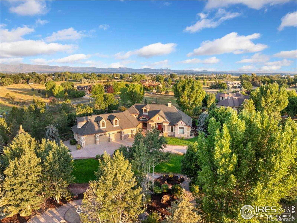Find us on...
Dashboard
- 5 Beds
- 6 Baths
- 7,567 Sqft
- 2½ Acres
New Search X
837 Glenn Ridge Drive
Luxury meets lifestyle in this exceptional Country Estate, offering an ideal blend of views, seclusion, connection to open space & nature only 10 minutes from Old Town Ft Collins. Seamless indoor-outdoor living awaits with more than 2600 sqft of thoughtfully designed covered terraces & sunny patios, creating an effortless extension of your home to the outdoors. Step inside to discover soaring vaulted ceilings, 4 fireplaces, newly finished real wood floors, and 8-ft solid doors made from premium materials for durability and style. The refined gourmet kitchen, with custom two-story cabinetry, a large walk-in pantry, sleek quartz counters, stainless appliances, and designer backsplash, is perfect for intimate meals or elegant gatherings. From every room on the main floor enjoy access to nature, lovely mountain vistas and unforgettable sunsets. The spacious primary suite is a true retreat featuring a stone fireplace, his and her closets, & access to a covered terrace with mountain views. The newly remodeled spa-like ensuite bath features an elegant vessel tub, expansive walk-in shower, custom cabs, and ledge stone accents. The lower walkout level features a private guest suite, spacious rec room with seamless access to the expansive patio, wet bar, state of the art theater room, and a private wine cellar. Additionally, there are two versatile rooms ideal for office, hobby or wellness room. The prof. landscaped yard is fenced, featuring fruit trees, perennials, butterfly garden, Colorado native plants, trees, and a serene waterfall creating your own peaceful park-like oasis. Additional amenities include 1275 sqft garage w RV bay, 3 HVAC systems for ultimate comfort, Class IV roof (2022), over 1000 square feet of beautifully finished bonus space with private bath and its own HVAC is perfect for visitors, in-laws, multi gen, or au pair. This estate is more than a home, it's a retreat, crafted for those who seek Colorado's beauty, privacy, and luxury at the highest level.
Listing Office: RE/MAX Alliance-FTC Dwtn 
Essential Information
- MLS® #IR1041212
- Price$2,150,000
- Bedrooms5
- Bathrooms6.00
- Full Baths2
- Half Baths2
- Square Footage7,567
- Acres2.05
- Year Built2006
- TypeResidential
- Sub-TypeSingle Family Residence
- StyleContemporary
- StatusActive
Community Information
- Address837 Glenn Ridge Drive
- SubdivisionGlenn Ridge Estates
- CityFort Collins
- CountyLarimer
- StateCO
- Zip Code80524
Amenities
- Parking Spaces3
- # of Garages3
- ViewMountain(s)
Utilities
Cable Available, Electricity Available, Internet Access (Wired), Natural Gas Available
Parking
Oversized, Oversized Door, RV Access/Parking
Interior
- HeatingForced Air
- CoolingCeiling Fan(s), Central Air
- FireplaceYes
- StoriesOne
Interior Features
Eat-in Kitchen, Five Piece Bath, Jack & Jill Bathroom, No Stairs, Open Floorplan, Pantry, Primary Suite, Vaulted Ceiling(s), Walk-In Closet(s), Wet Bar
Appliances
Bar Fridge, Dishwasher, Disposal, Microwave, Oven, Refrigerator
Fireplaces
Basement, Family Room, Gas, Gas Log, Great Room, Living Room, Primary Bedroom
Exterior
- RoofComposition
Lot Description
Corner Lot, Level, Sprinklers In Front
Windows
Double Pane Windows, Window Coverings
School Information
- DistrictPoudre R-1
- ElementaryTimnath
- MiddleOther
- HighOther
Additional Information
- Date ListedAugust 13th, 2025
- ZoningFA1
Listing Details
 RE/MAX Alliance-FTC Dwtn
RE/MAX Alliance-FTC Dwtn
 Terms and Conditions: The content relating to real estate for sale in this Web site comes in part from the Internet Data eXchange ("IDX") program of METROLIST, INC., DBA RECOLORADO® Real estate listings held by brokers other than RE/MAX Professionals are marked with the IDX Logo. This information is being provided for the consumers personal, non-commercial use and may not be used for any other purpose. All information subject to change and should be independently verified.
Terms and Conditions: The content relating to real estate for sale in this Web site comes in part from the Internet Data eXchange ("IDX") program of METROLIST, INC., DBA RECOLORADO® Real estate listings held by brokers other than RE/MAX Professionals are marked with the IDX Logo. This information is being provided for the consumers personal, non-commercial use and may not be used for any other purpose. All information subject to change and should be independently verified.
Copyright 2026 METROLIST, INC., DBA RECOLORADO® -- All Rights Reserved 6455 S. Yosemite St., Suite 500 Greenwood Village, CO 80111 USA
Listing information last updated on January 7th, 2026 at 1:34pm MST.

