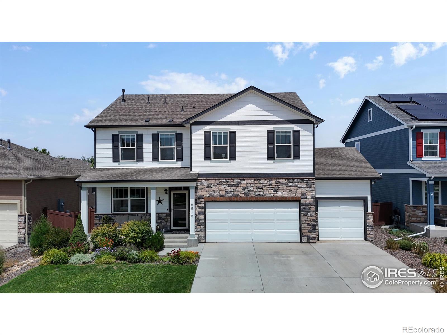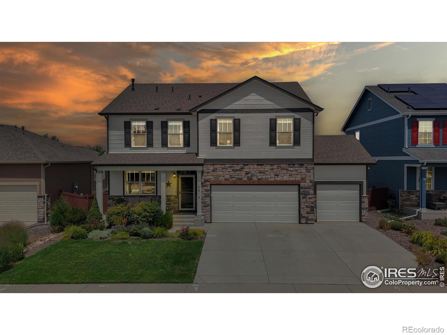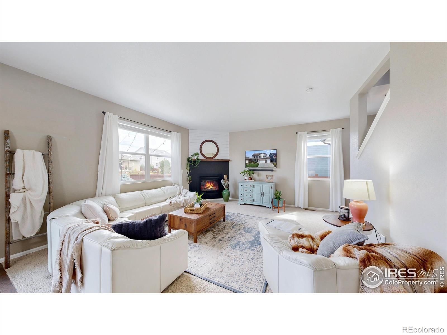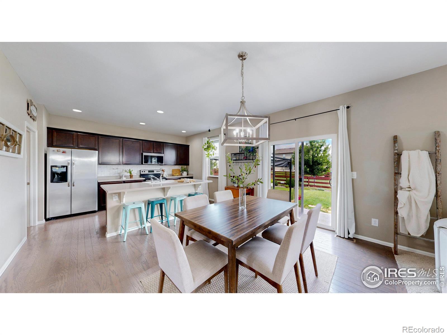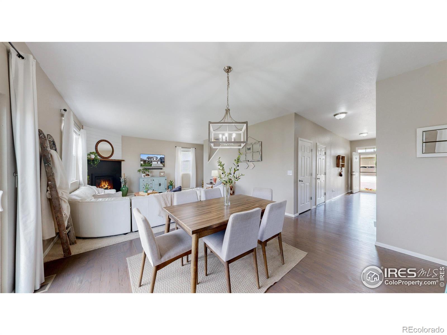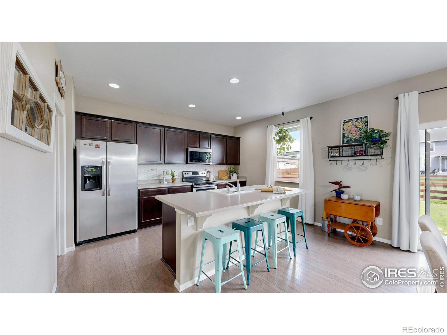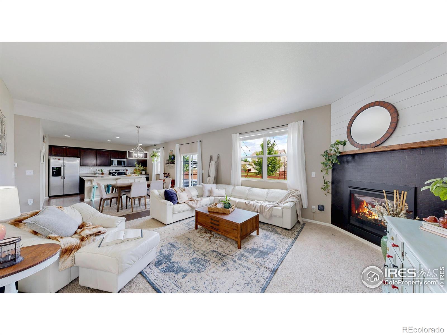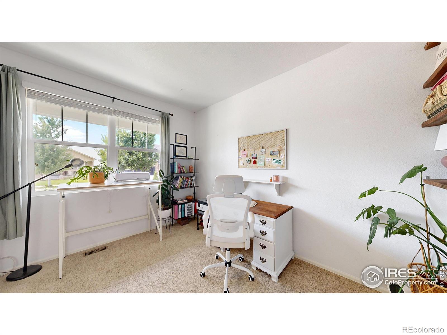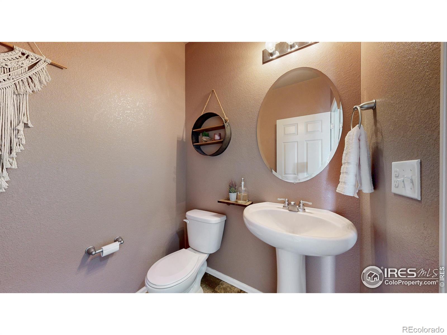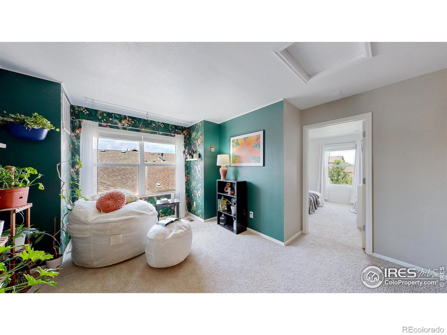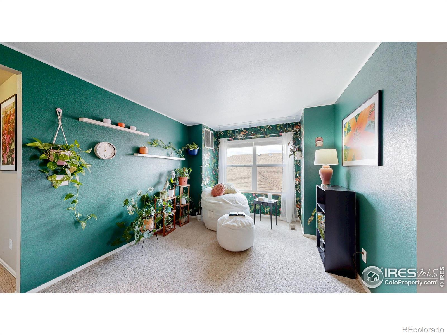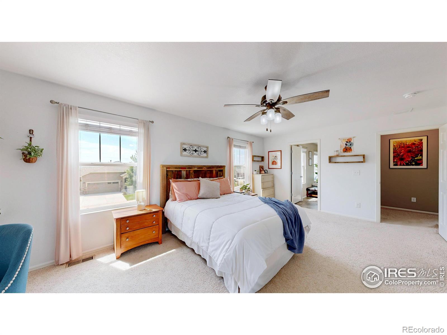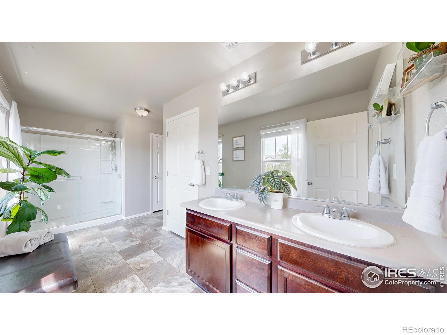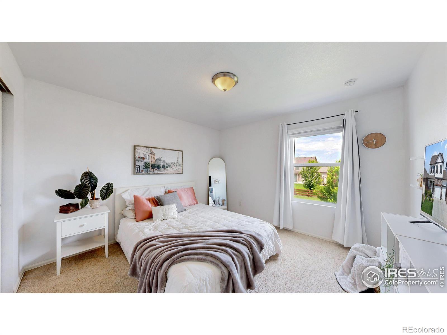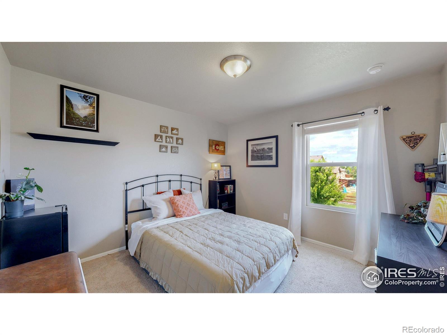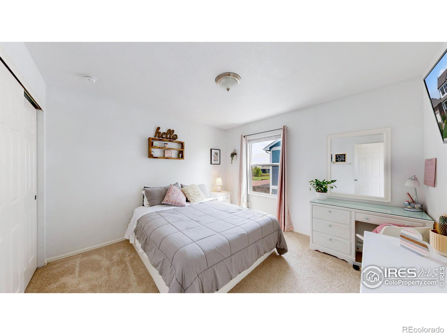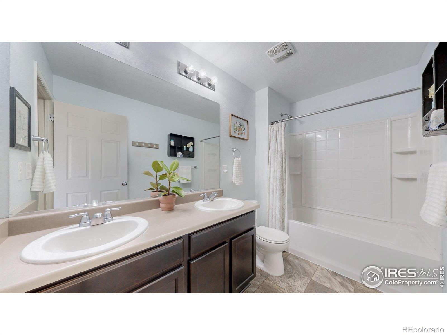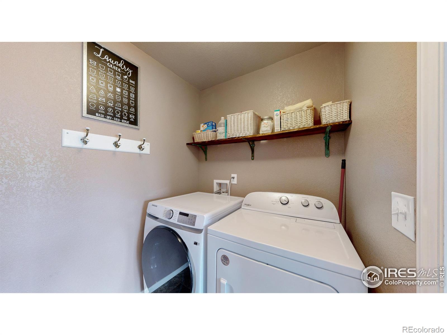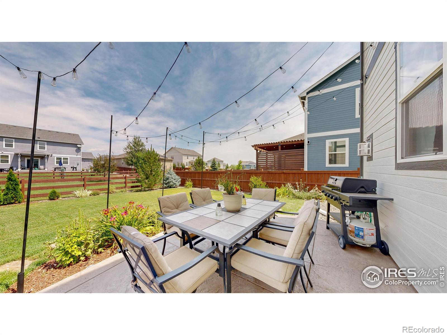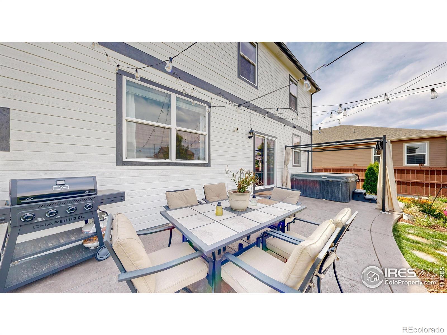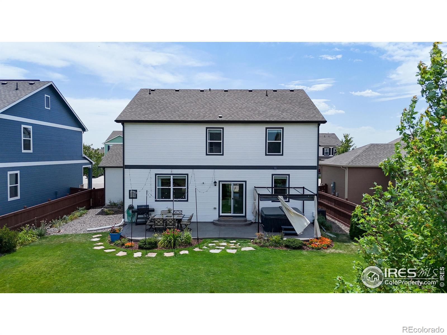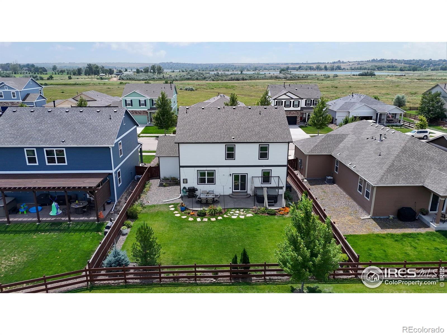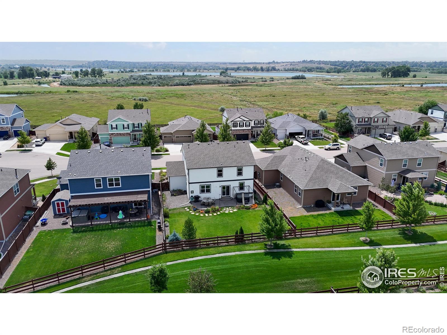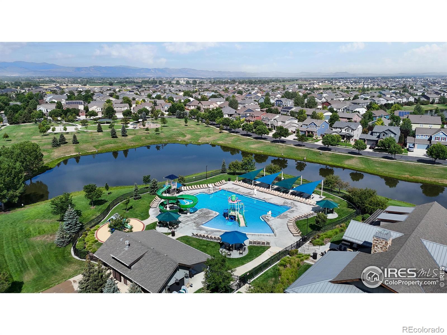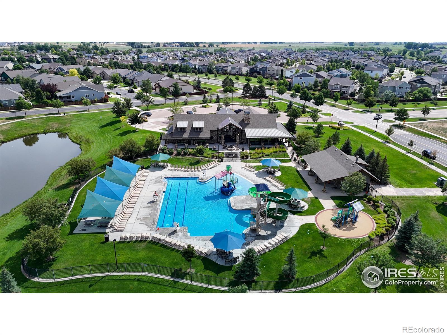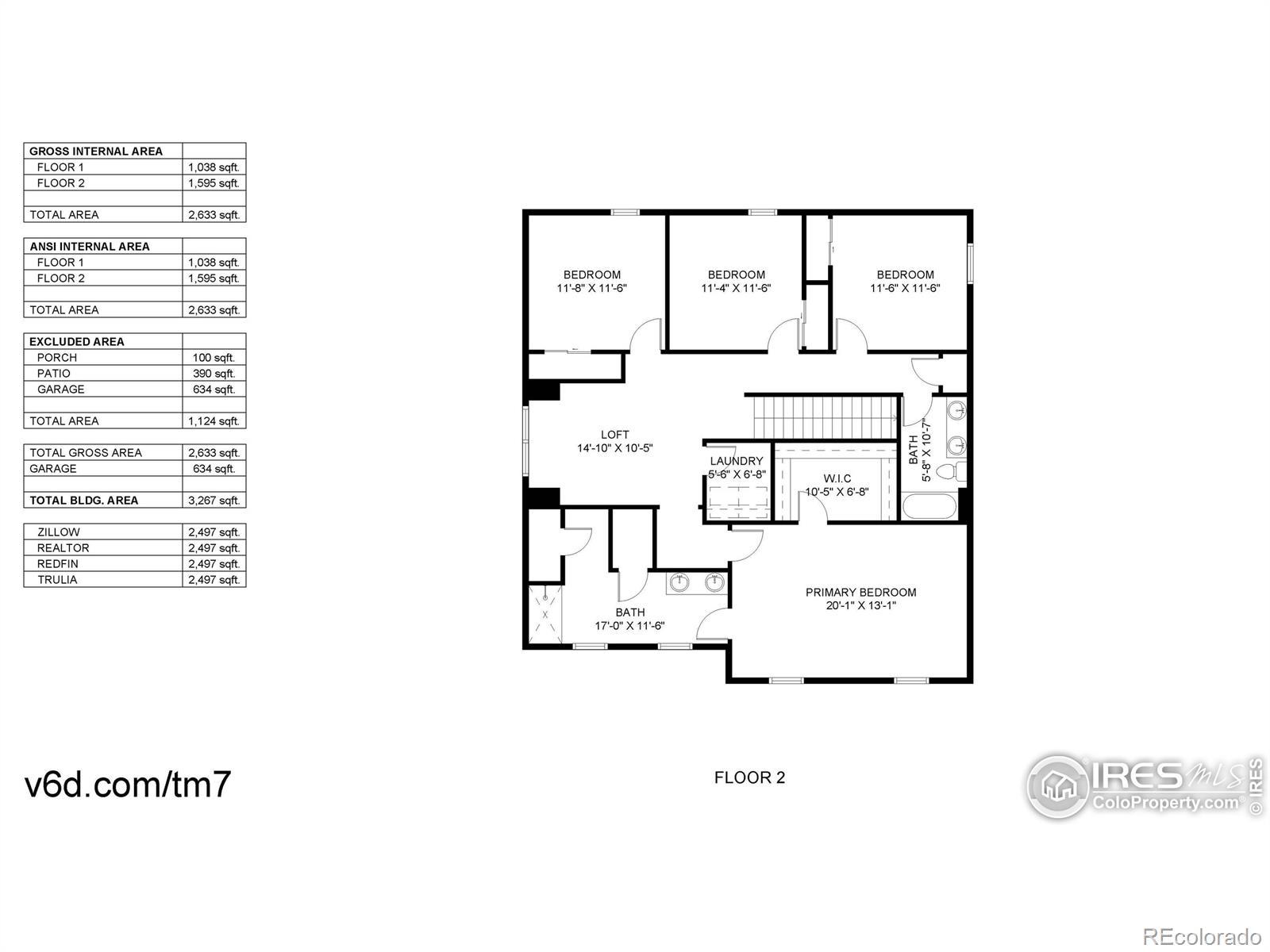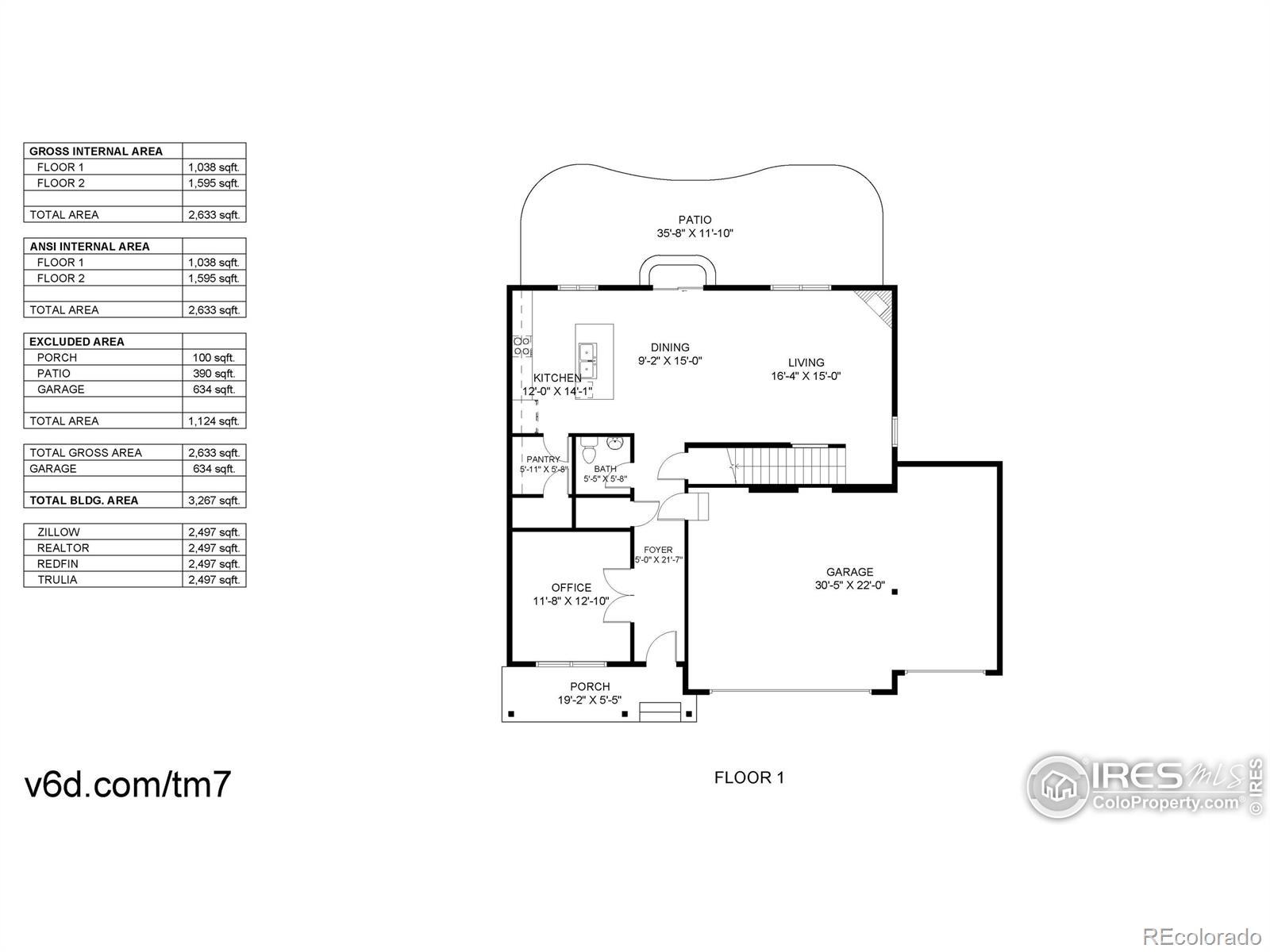Find us on...
Dashboard
- 4 Beds
- 3 Baths
- 2,497 Sqft
- .15 Acres
New Search X
6816 Covenant Court
***significant price improvement and $5,000.00 in seller concessions offered along with Home warranty*** Inviting and bright, this modern two-story home in Timnath Ranch, boasts a contemporary layout designed for both comfort and style. As you step inside, you're greeted by a spacious office, open living space complete with a cozy fireplace, and a seamless flow that leads into the dining area and sizable kitchen. The kitchen is efficiently laid out with ample cabinetry and views that connect the gathering spaces seamlessly, ideal for both everyday living and entertaining. Upstairs, you'll find a serene primary suite, three additional bedrooms, open loft space,and multiple baths offering flexible options for family, guests, or a home office. Outside, this freshly painted property occupies a generous lot enhanced by a tidy landscaped scene, over-sized concrete patio, included hot tub and backing to a greenway. The active HOA, lends access to neighborhood amenities like parks, trails, a clubhouse, pool, and fitness center. Located within the Poudre School District, this home sits just moments from Timnath Elementary and Bethke Elementary, and convenient to Harmony District roadways, Timnath Ranch green spaces, and shopping in nearby Fort Collins and Windsor. This residence harmonizes modern living, functional design, and community-oriented lifestyle in one inviting Timnath retreat.
Listing Office: Colorado Real Estate Pros 
Essential Information
- MLS® #IR1041213
- Price$575,000
- Bedrooms4
- Bathrooms3.00
- Full Baths2
- Half Baths1
- Square Footage2,497
- Acres0.15
- Year Built2017
- TypeResidential
- Sub-TypeSingle Family Residence
- StyleContemporary
- StatusPending
Community Information
- Address6816 Covenant Court
- SubdivisionTimnath Ranch
- CityTimnath
- CountyLarimer
- StateCO
- Zip Code80547
Amenities
- Parking Spaces3
- ParkingOversized
- # of Garages3
- ViewMountain(s)
Amenities
Clubhouse, Fitness Center, Park, Pool, Tennis Court(s), Trail(s)
Utilities
Cable Available, Electricity Available, Internet Access (Wired), Natural Gas Available
Interior
- HeatingForced Air
- CoolingCeiling Fan(s), Central Air
- FireplaceYes
- FireplacesGas, Gas Log
- StoriesTwo
Interior Features
Eat-in Kitchen, Kitchen Island, Open Floorplan, Pantry, Smart Thermostat, Walk-In Closet(s)
Appliances
Dishwasher, Disposal, Dryer, Microwave, Oven, Refrigerator, Washer
Exterior
- Exterior FeaturesSpa/Hot Tub
- RoofComposition
Lot Description
Cul-De-Sac, Level, Sprinklers In Front
Windows
Double Pane Windows, Window Coverings
School Information
- DistrictPoudre R-1
- ElementaryBethke
- MiddleOther
- HighOther
Additional Information
- Date ListedAugust 13th, 2025
- ZoningSFR
Listing Details
 Colorado Real Estate Pros
Colorado Real Estate Pros
 Terms and Conditions: The content relating to real estate for sale in this Web site comes in part from the Internet Data eXchange ("IDX") program of METROLIST, INC., DBA RECOLORADO® Real estate listings held by brokers other than RE/MAX Professionals are marked with the IDX Logo. This information is being provided for the consumers personal, non-commercial use and may not be used for any other purpose. All information subject to change and should be independently verified.
Terms and Conditions: The content relating to real estate for sale in this Web site comes in part from the Internet Data eXchange ("IDX") program of METROLIST, INC., DBA RECOLORADO® Real estate listings held by brokers other than RE/MAX Professionals are marked with the IDX Logo. This information is being provided for the consumers personal, non-commercial use and may not be used for any other purpose. All information subject to change and should be independently verified.
Copyright 2026 METROLIST, INC., DBA RECOLORADO® -- All Rights Reserved 6455 S. Yosemite St., Suite 500 Greenwood Village, CO 80111 USA
Listing information last updated on February 6th, 2026 at 6:19am MST.

