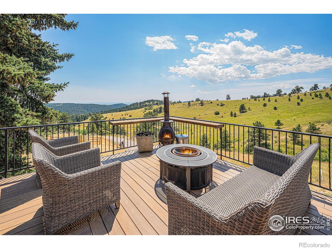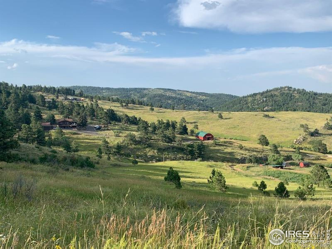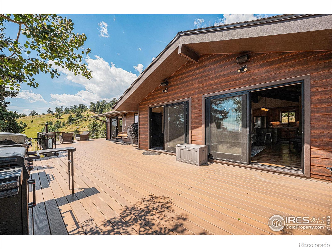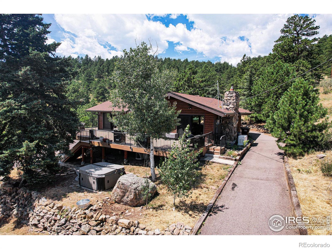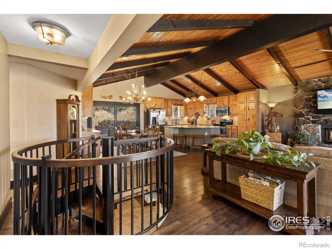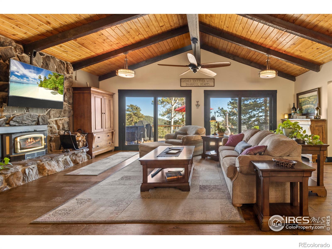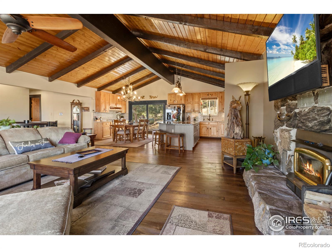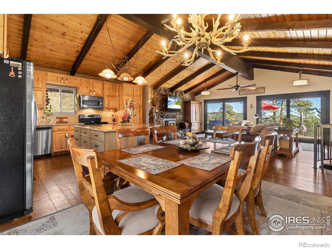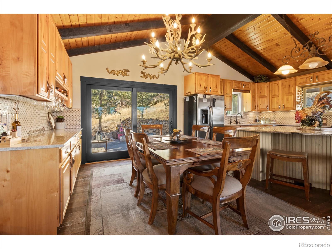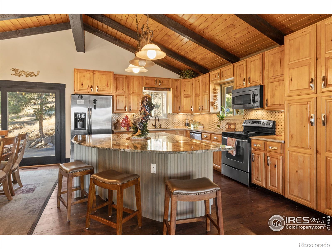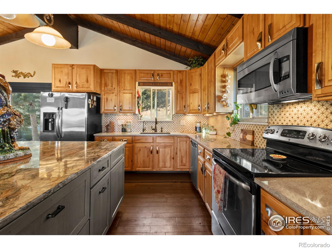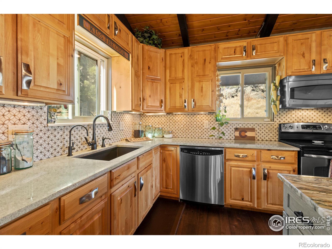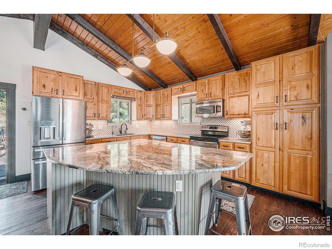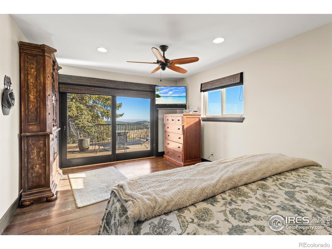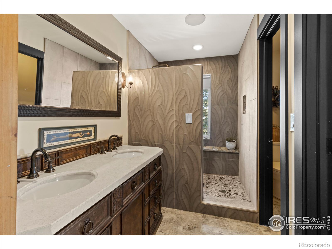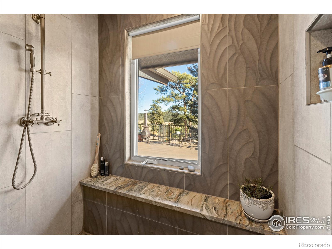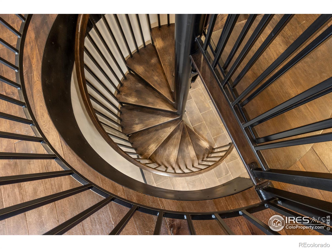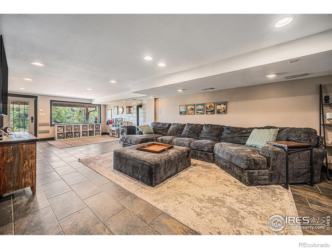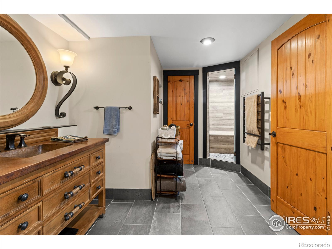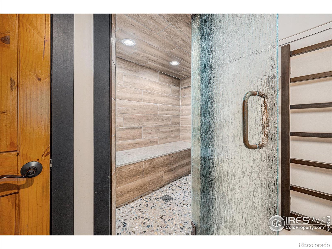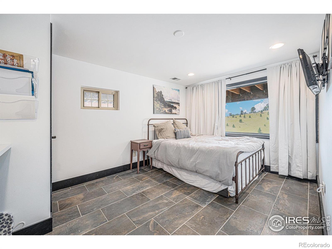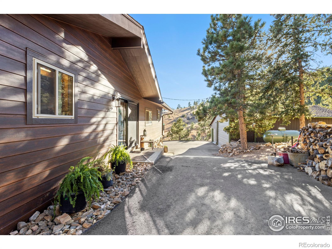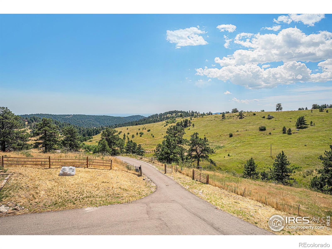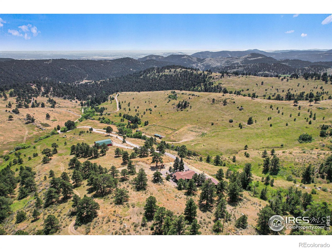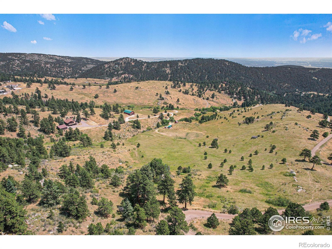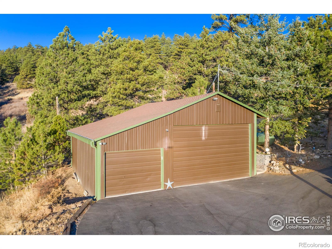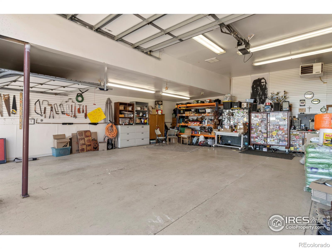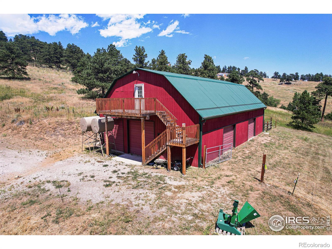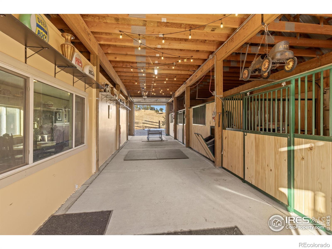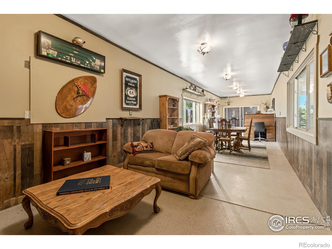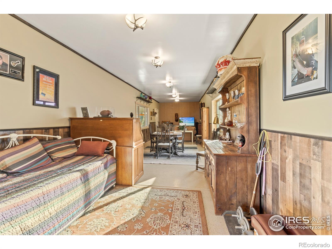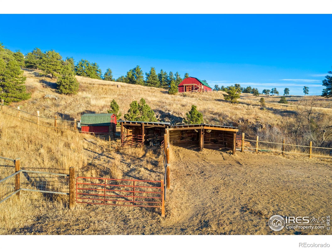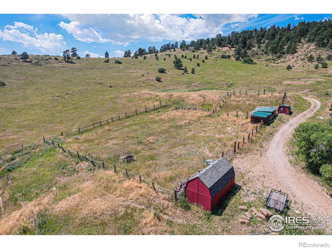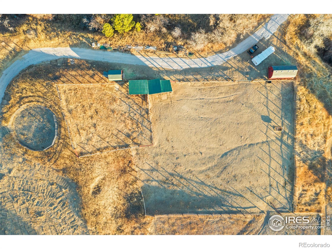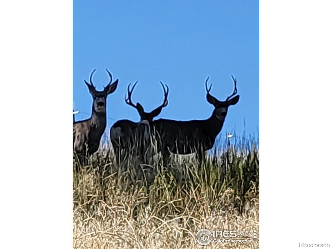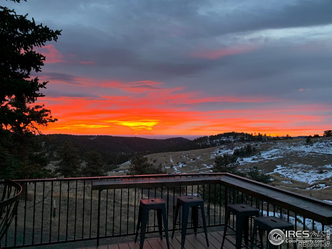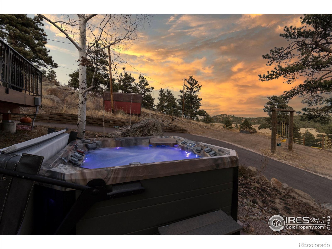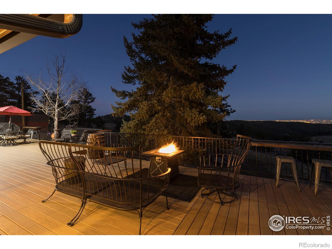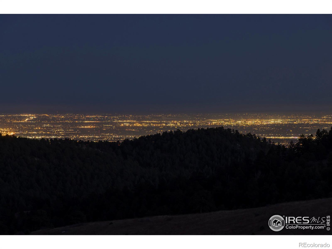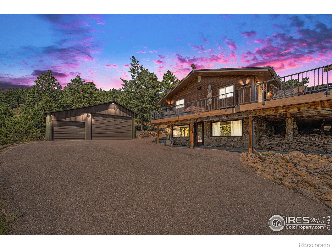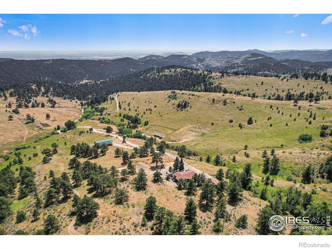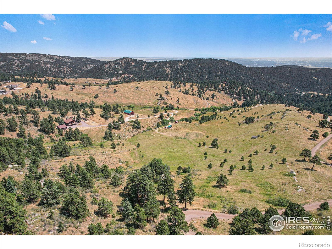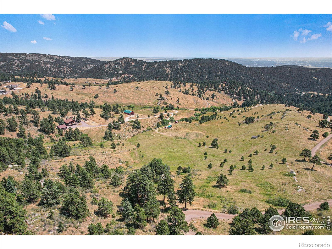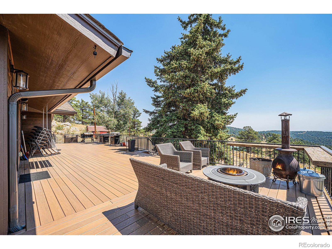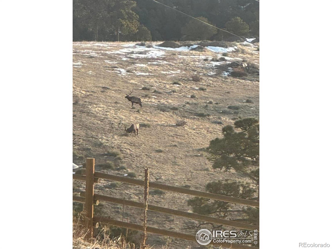Find us on...
Dashboard
- 3 Beds
- 2 Baths
- 1,496 Sqft
- 40 Acres
New Search X
27033 Thea Gulch Road
Horse Lover's, Sportsman and recreational paradise! Featuring 40 rolling acres where sunny pastures, end of road privacy, epic views and thoughtful design have converged to make a rare and special property. Over 675k in upgrades and remodeling in recent years on the home , barn and land! 3,360 square foot barn is equipped with electric, water, 4 Stable Master stalls, heated rec space--aka "the barn cave" and an extensive upper loft. The residence is fully updated with quality finishes throughout. Updated features include: Sonos whole house sound system, high efficiency furnace, quality windows & doors, 1100 Sq.Ft. Timbertech deck, James Hardie siding, steam shower, kitchen, bathrooms, whole house back-up generator and more. Heated 4 car garage/workshop and paved upper drive combine with the well equipped out-buildings, loafing /corral and a gated/fully fenced acreage to enable a complete and easy use of this property. Zoned A-35 for horses/livestock with a Domestic Well! Starlink internet ready. Just 12 Minutes to dining, coffee or a brew. Yes, Here on Thea Gulch you really can have it all.
Listing Office: Colorado Highlands Realty LLC 
Essential Information
- MLS® #IR1041238
- Price$1,874,200
- Bedrooms3
- Bathrooms2.00
- Square Footage1,496
- Acres40.00
- Year Built1970
- TypeResidential
- Sub-TypeSingle Family Residence
- StyleContemporary
- StatusActive
Community Information
- Address27033 Thea Gulch Road
- SubdivisionGolden Gate Canyon--Thea Gulch
- CityGolden
- CountyJefferson
- StateCO
- Zip Code80403
Amenities
- AmenitiesTrail(s)
- UtilitiesElectricity Available
- Parking Spaces4
- # of Garages4
- ViewCity, Mountain(s), Plains
Parking
Heated Garage, Oversized, Oversized Door, RV Access/Parking
Interior
- HeatingPropane, Radiant, Wood Stove
- CoolingCeiling Fan(s), Central Air
- FireplaceYes
- FireplacesFamily Room, Free Standing
- StoriesOne
Interior Features
Eat-in Kitchen, Kitchen Island, Vaulted Ceiling(s)
Appliances
Dishwasher, Dryer, Humidifier, Oven, Refrigerator, Self Cleaning Oven, Washer
Exterior
- Exterior FeaturesSpa/Hot Tub
- Lot DescriptionLevel, Rolling Slope
- RoofComposition
- FoundationRaised
Windows
Double Pane Windows, Window Coverings
School Information
- DistrictJefferson County R-1
- ElementaryMitchell
- MiddleBell
- HighGolden
Additional Information
- Date ListedAugust 12th, 2025
- ZoningA-35
Listing Details
 Colorado Highlands Realty LLC
Colorado Highlands Realty LLC
 Terms and Conditions: The content relating to real estate for sale in this Web site comes in part from the Internet Data eXchange ("IDX") program of METROLIST, INC., DBA RECOLORADO® Real estate listings held by brokers other than RE/MAX Professionals are marked with the IDX Logo. This information is being provided for the consumers personal, non-commercial use and may not be used for any other purpose. All information subject to change and should be independently verified.
Terms and Conditions: The content relating to real estate for sale in this Web site comes in part from the Internet Data eXchange ("IDX") program of METROLIST, INC., DBA RECOLORADO® Real estate listings held by brokers other than RE/MAX Professionals are marked with the IDX Logo. This information is being provided for the consumers personal, non-commercial use and may not be used for any other purpose. All information subject to change and should be independently verified.
Copyright 2026 METROLIST, INC., DBA RECOLORADO® -- All Rights Reserved 6455 S. Yosemite St., Suite 500 Greenwood Village, CO 80111 USA
Listing information last updated on February 24th, 2026 at 8:18am MST.

